Verande con pavimento in ardesia e pavimento in cemento - Foto e idee per arredare
Filtra anche per:
Budget
Ordina per:Popolari oggi
141 - 160 di 1.681 foto
1 di 3
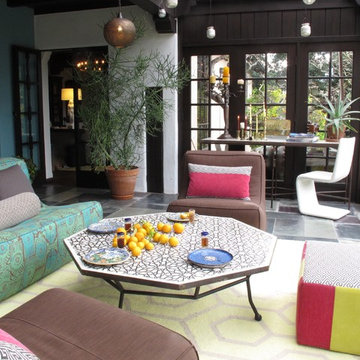
A modern Moroccan Sunroom embraces the traditional patterns and materials of Moroccan living with a modern twist.
Ispirazione per una veranda boho chic di medie dimensioni con pavimento in ardesia e nessun camino
Ispirazione per una veranda boho chic di medie dimensioni con pavimento in ardesia e nessun camino
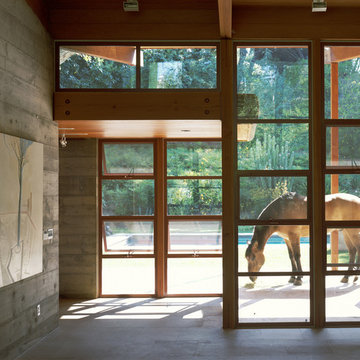
Located on an extraordinary hillside site above the San Fernando Valley, the Sherman Residence was designed to unite indoors and outdoors. The house is made up of as a series of board-formed concrete, wood and glass pavilions connected via intersticial gallery spaces that together define a central courtyard. From each room one can see the rich and varied landscape, which includes indigenous large oaks, sycamores, “working” plants such as orange and avocado trees, palms and succulents. A singular low-slung wood roof with deep overhangs shades and unifies the overall composition.
CLIENT: Jerry & Zina Sherman
PROJECT TEAM: Peter Tolkin, John R. Byram, Christopher Girt, Craig Rizzo, Angela Uriu, Eric Townsend, Anthony Denzer
ENGINEERS: Joseph Perazzelli (Structural), John Ott & Associates (Civil), Brian A. Robinson & Associates (Geotechnical)
LANDSCAPE: Wade Graham Landscape Studio
CONSULTANTS: Tree Life Concern Inc. (Arborist), E&J Engineering & Energy Designs (Title-24 Energy)
GENERAL CONTRACTOR: A-1 Construction
PHOTOGRAPHER: Peter Tolkin, Grant Mudford
AWARDS: 2001 Excellence Award Southern California Ready Mixed Concrete Association
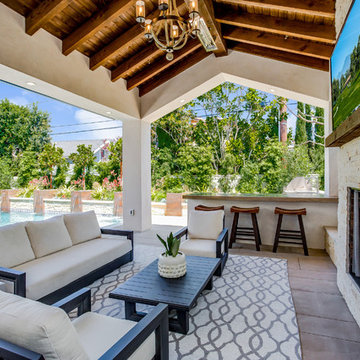
Foto di una veranda mediterranea con camino classico, cornice del camino in pietra, soffitto classico, pavimento in cemento e pavimento beige
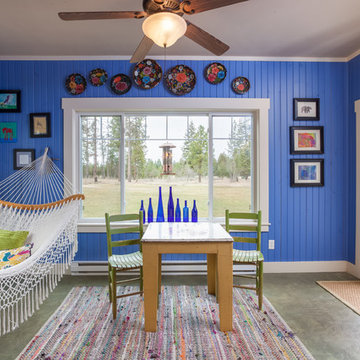
Ispirazione per una veranda boho chic di medie dimensioni con pavimento in cemento, soffitto classico e pavimento grigio
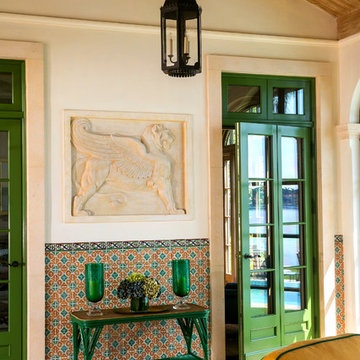
Ispirazione per una grande veranda mediterranea con pavimento in cemento, camino classico, soffitto classico e pavimento beige
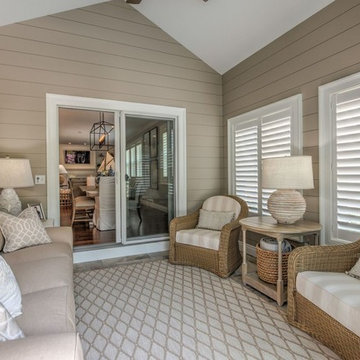
Colleen Gahry-Robb, Interior Designer / Ethan Allen, Auburn Hills, MI
Esempio di una piccola veranda stile marinaro con soffitto classico, pavimento grigio, pavimento in ardesia e nessun camino
Esempio di una piccola veranda stile marinaro con soffitto classico, pavimento grigio, pavimento in ardesia e nessun camino
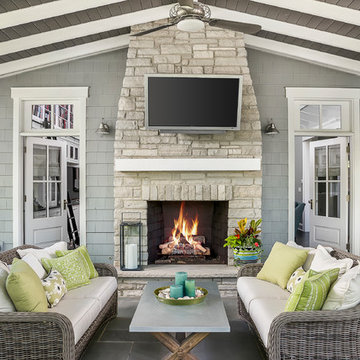
Foto di una veranda country con pavimento in ardesia, camino classico, cornice del camino in pietra, soffitto classico e pavimento grigio
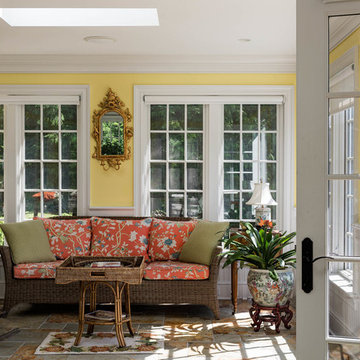
Rob Karosis: Photographer
Idee per una veranda chic di medie dimensioni con pavimento in ardesia, nessun camino, lucernario e pavimento marrone
Idee per una veranda chic di medie dimensioni con pavimento in ardesia, nessun camino, lucernario e pavimento marrone
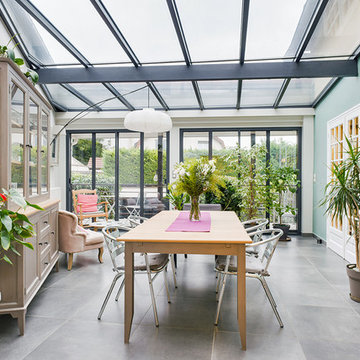
Une ancienne Véranda en polycarbonate a été remplacée par une nouvelle toiture et façade en verrières traditionnelles avec l'accord de l'urbanisme, garantissant ainsi l'isolation thermique & phonique, devenant un véritable jardin d'hiver baigné de lumière.

Immagine di una grande veranda tradizionale con pavimento in ardesia, stufa a legna, cornice del camino in pietra, soffitto classico e pavimento grigio
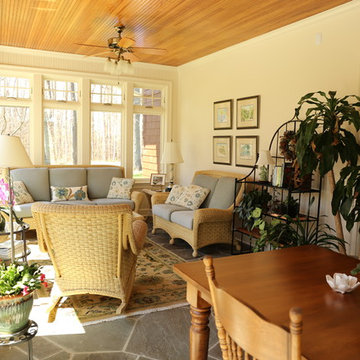
Immagine di una veranda shabby-chic style di medie dimensioni con pavimento in ardesia, soffitto classico e pavimento grigio
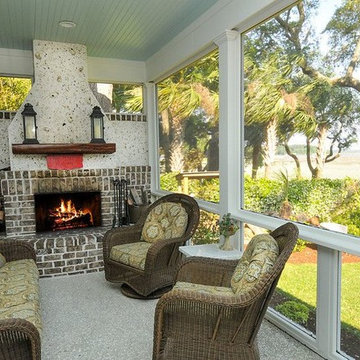
Foto di una veranda stile rurale di medie dimensioni con pavimento in cemento, camino classico e cornice del camino in mattoni
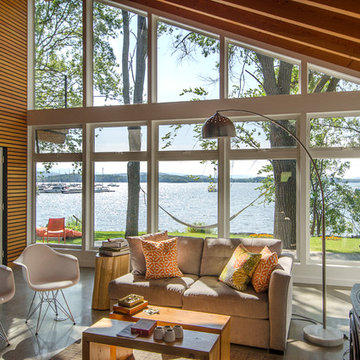
Photo by Carolyn Bates
Idee per una veranda design di medie dimensioni con pavimento in cemento, stufa a legna e pavimento grigio
Idee per una veranda design di medie dimensioni con pavimento in cemento, stufa a legna e pavimento grigio
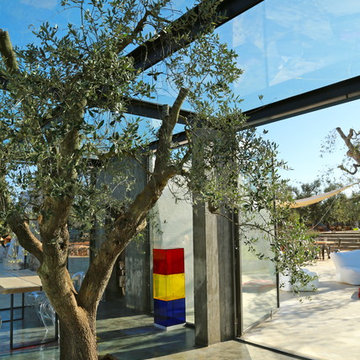
Tecnologia e Natura in armonia
Con Pavimento Nuvolato
Esempio di una veranda mediterranea con pavimento in cemento
Esempio di una veranda mediterranea con pavimento in cemento
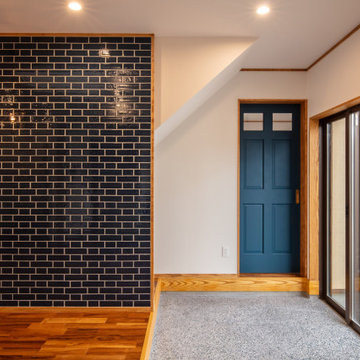
青いタイルとネイビーの建具、土間のガラスビーズ入りの洗い出しと「青」をテーマにまとまっています。
Foto di una veranda country con pavimento in cemento, stufa a legna, cornice del camino piastrellata, soffitto classico e pavimento multicolore
Foto di una veranda country con pavimento in cemento, stufa a legna, cornice del camino piastrellata, soffitto classico e pavimento multicolore
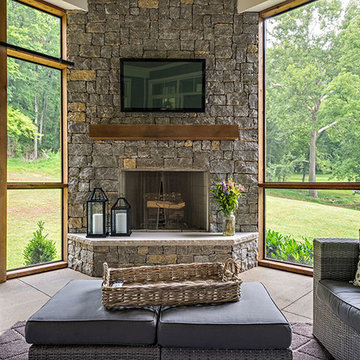
Immagine di una veranda country di medie dimensioni con pavimento in cemento, camino ad angolo, cornice del camino in pietra, soffitto classico e pavimento beige
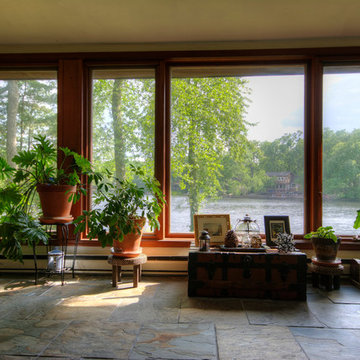
Idee per una veranda classica di medie dimensioni con pavimento in ardesia, soffitto classico e pavimento grigio
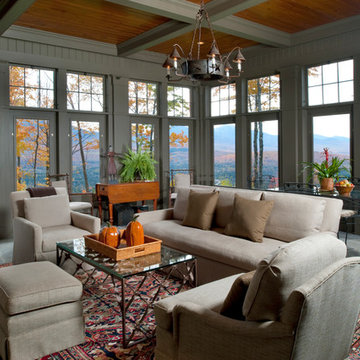
Resting upon a 120-acre rural hillside, this 17,500 square-foot residence has unencumbered mountain views to the east, south and west. The exterior design palette for the public side is a more formal Tudor style of architecture, including intricate brick detailing; while the materials for the private side tend toward a more casual mountain-home style of architecture with a natural stone base and hand-cut wood siding.
Primary living spaces and the master bedroom suite, are located on the main level, with guest accommodations on the upper floor of the main house and upper floor of the garage. The interior material palette was carefully chosen to match the stunning collection of antique furniture and artifacts, gathered from around the country. From the elegant kitchen to the cozy screened porch, this residence captures the beauty of the White Mountains and embodies classic New Hampshire living.
Photographer: Joseph St. Pierre
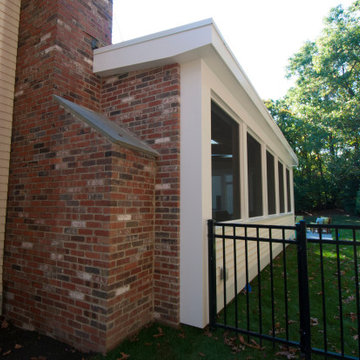
The owners spend a great deal of time outdoors and desperately desired a living room open to the elements and set up for long days and evenings of entertaining in the beautiful New England air. KMA’s goal was to give the owners an outdoor space where they can enjoy warm summer evenings with a glass of wine or a beer during football season.
The floor will incorporate Natural Blue Cleft random size rectangular pieces of bluestone that coordinate with a feature wall made of ledge and ashlar cuts of the same stone.
The interior walls feature weathered wood that complements a rich mahogany ceiling. Contemporary fans coordinate with three large skylights, and two new large sliding doors with transoms.
Other features are a reclaimed hearth, an outdoor kitchen that includes a wine fridge, beverage dispenser (kegerator!), and under-counter refrigerator. Cedar clapboards tie the new structure with the existing home and a large brick chimney ground the feature wall while providing privacy from the street.
The project also includes space for a grill, fire pit, and pergola.
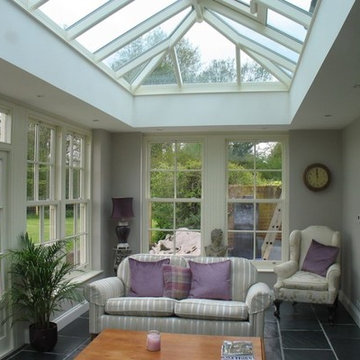
The new Orangery Extension has created a stunning space to sit and enjoy the tranquil garden and fields beyond
Idee per una grande veranda classica con pavimento in ardesia, soffitto in vetro e pavimento grigio
Idee per una grande veranda classica con pavimento in ardesia, soffitto in vetro e pavimento grigio
Verande con pavimento in ardesia e pavimento in cemento - Foto e idee per arredare
8