Verande con pavimento in ardesia e nessun camino - Foto e idee per arredare
Filtra anche per:
Budget
Ordina per:Popolari oggi
81 - 100 di 174 foto
1 di 3
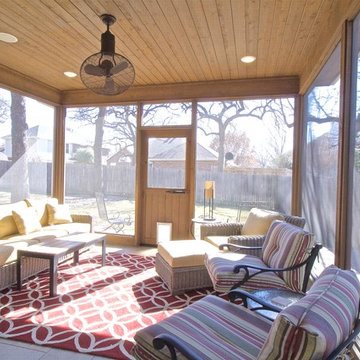
Idee per una piccola veranda classica con pavimento in ardesia, nessun camino, soffitto classico e pavimento grigio
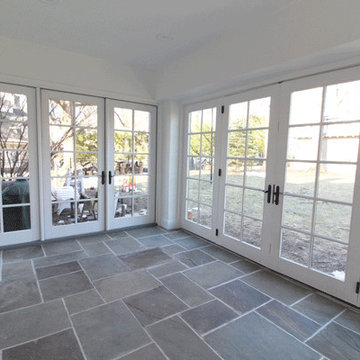
Immagine di una grande veranda chic con pavimento in ardesia, nessun camino, soffitto classico e pavimento bianco
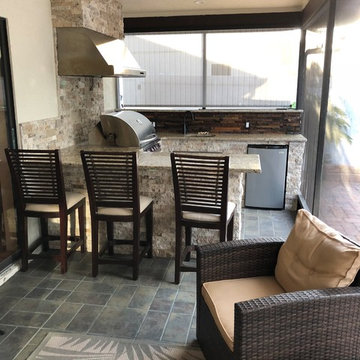
Michael Christo
Esempio di una veranda tropicale di medie dimensioni con pavimento in ardesia, nessun camino, soffitto classico e pavimento multicolore
Esempio di una veranda tropicale di medie dimensioni con pavimento in ardesia, nessun camino, soffitto classico e pavimento multicolore
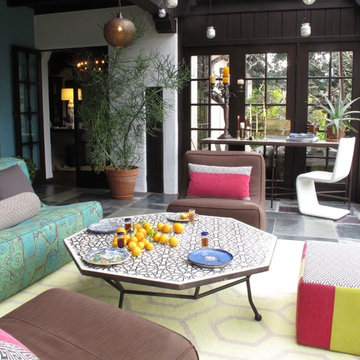
A Modern Moroccan Sunroom is a vibrant counterpoint to this historical Northern California home.
Idee per una veranda mediterranea di medie dimensioni con pavimento in ardesia, nessun camino e soffitto in vetro
Idee per una veranda mediterranea di medie dimensioni con pavimento in ardesia, nessun camino e soffitto in vetro
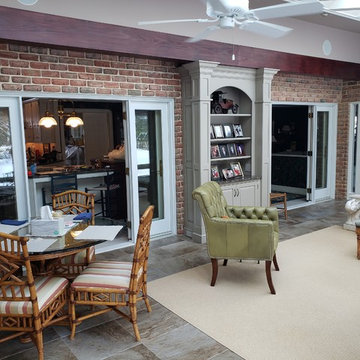
Esempio di una veranda chic di medie dimensioni con pavimento in ardesia, nessun camino, lucernario e pavimento grigio
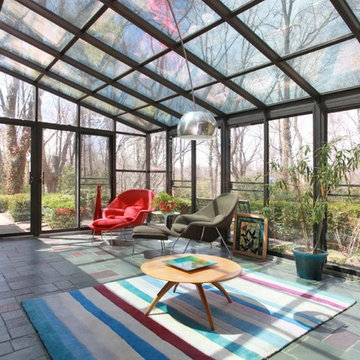
Idee per una grande veranda moderna con pavimento in ardesia, nessun camino, lucernario e pavimento multicolore
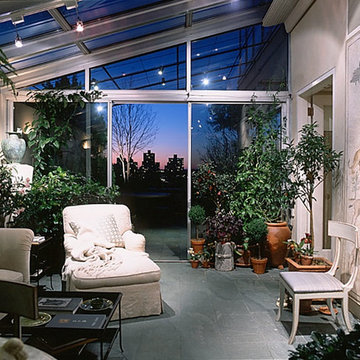
Idee per una veranda tradizionale di medie dimensioni con pavimento in ardesia, nessun camino, soffitto in vetro e pavimento grigio
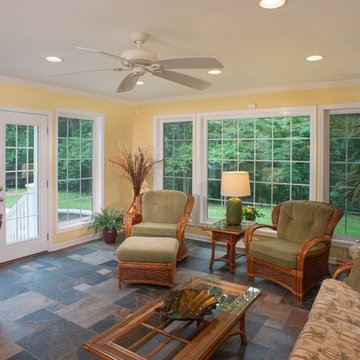
Ispirazione per una veranda contemporanea di medie dimensioni con pavimento in ardesia, nessun camino, soffitto classico e pavimento multicolore
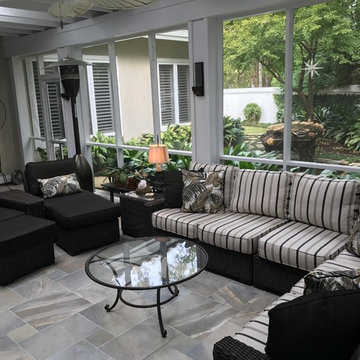
Esempio di una veranda tropicale di medie dimensioni con pavimento in ardesia, nessun camino e soffitto classico
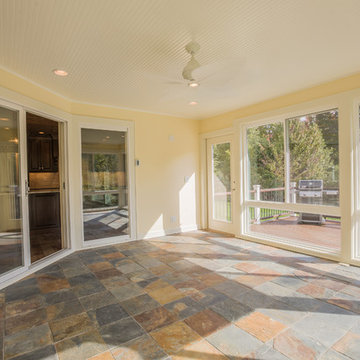
Esempio di una veranda classica di medie dimensioni con pavimento in ardesia, nessun camino e soffitto classico
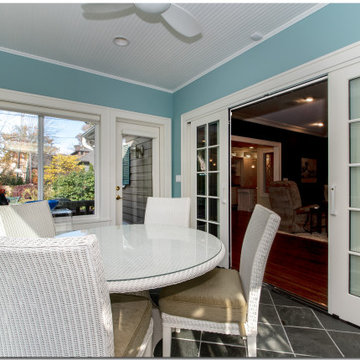
This sunroom with beadboard ceiling and slate tile floors was part of the addition we built for our client.
Immagine di una veranda chic di medie dimensioni con pavimento in ardesia, nessun camino, soffitto classico e pavimento grigio
Immagine di una veranda chic di medie dimensioni con pavimento in ardesia, nessun camino, soffitto classico e pavimento grigio
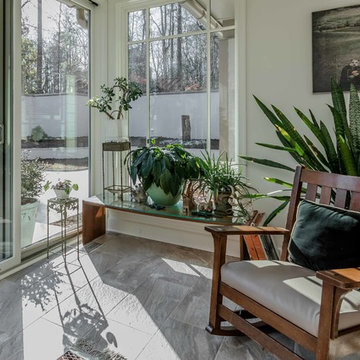
Another shot of the sunroom.
Ispirazione per una veranda chic di medie dimensioni con nessun camino, soffitto classico, pavimento grigio e pavimento in ardesia
Ispirazione per una veranda chic di medie dimensioni con nessun camino, soffitto classico, pavimento grigio e pavimento in ardesia
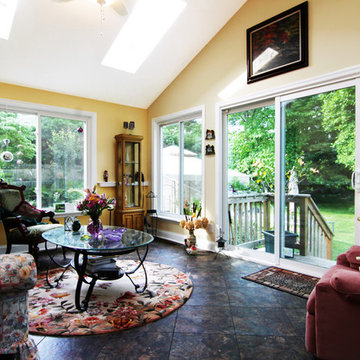
This sunroom was created so the homeowners could more easily enjoy their outdoors gardens. A great place to enjoy the gardens during a rain storm.
Ispirazione per una veranda tradizionale di medie dimensioni con pavimento in ardesia, nessun camino, lucernario e pavimento nero
Ispirazione per una veranda tradizionale di medie dimensioni con pavimento in ardesia, nessun camino, lucernario e pavimento nero
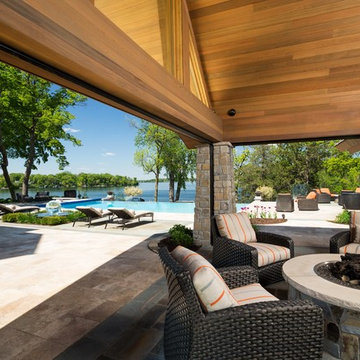
Phantom Retractable Screens In Pool House.
"Let the outdoors, in "
Esempio di una grande veranda minimal con pavimento in ardesia, nessun camino, soffitto classico e pavimento grigio
Esempio di una grande veranda minimal con pavimento in ardesia, nessun camino, soffitto classico e pavimento grigio
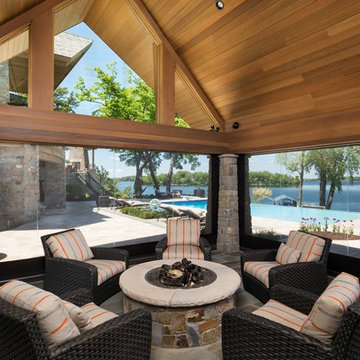
Phantom Retractable Vinyl In Pool House
Foto di un'ampia veranda contemporanea con pavimento in ardesia, nessun camino, soffitto classico e pavimento grigio
Foto di un'ampia veranda contemporanea con pavimento in ardesia, nessun camino, soffitto classico e pavimento grigio
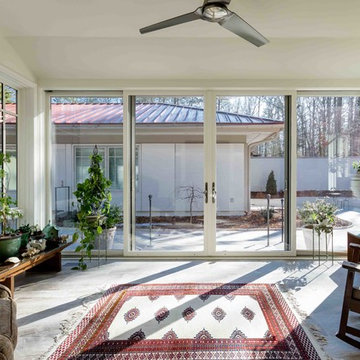
The sun room is accessed from the hall and can be opened to the outside. This is the owner's favorite room since it is so open. Three of the walls are all glass and there's access to the outside garden area. The room is filled with plants and comfy chairs to relax in.
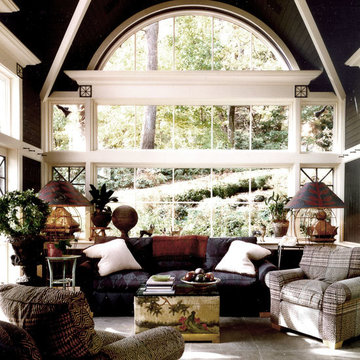
New sunroom addition designed to expand out into the garden, capture views and sunlight and be used as a comfortable space off of an outdoor spa built into the rock.
The stone floor has hydronic radiant tubes set below along with under floor lighting which lights glass panels set within the corners of the floor. It is a warm, cozy and dramatic room!
Durston Saylor, Photographer.
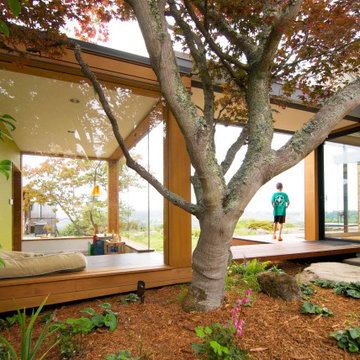
Situated mid-point link between the main house and the sleeping addition (right), and liked by floating bridges, the "tea room" (left) serves primarily as an on-grade "tree house" or playroom for the children.
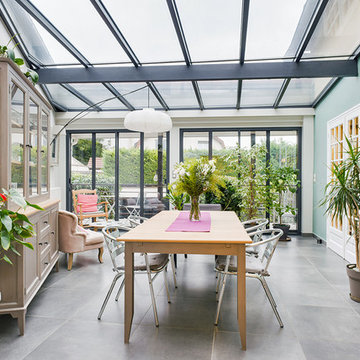
Une ancienne Véranda en polycarbonate a été remplacée par une nouvelle toiture et façade en verrières traditionnelles avec l'accord de l'urbanisme, garantissant ainsi l'isolation thermique & phonique, devenant un véritable jardin d'hiver baigné de lumière.
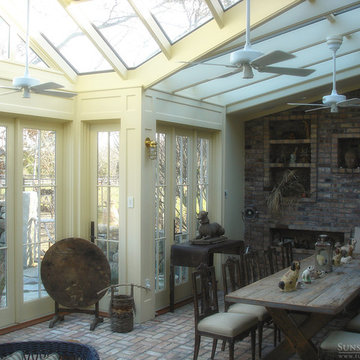
The original English conservatories were designed and built in cooler European climates to provide a safe environment for tropical plants and to hold flower displays. By the end of the nineteenth century, Europeans were also using conservatories for social and living spaces. Following in this rich tradition, the New England conservatory is designed and engineered to provide a comfortable, year-round addition to the house, sometimes functioning as a space completely open to the main living area.
Nestled in the heart of Martha’s Vineyard, the magnificent conservatory featured here blends perfectly into the owner’s country style colonial estate. The roof system has been constructed with solid mahogany and features a soft color-painted interior and a beautiful copper clad exterior. The exterior architectural eave line is carried seamlessly from the existing house and around the conservatory. The glass dormer roof establishes beautiful contrast with the main lean-to glass roof. Our construction allows for extraordinary light levels within the space, and the view of the pool and surrounding landscape from the Marvin French doors provides quite the scene.
The interior is a rustic finish with brick walls and a stone patio floor. These elements combine to create a space which truly provides its owners with a year-round opportunity to enjoy New England’s scenic outdoors from the comfort of a traditional conservatory.
Verande con pavimento in ardesia e nessun camino - Foto e idee per arredare
5