Verande con pavimento con piastrelle in ceramica - Foto e idee per arredare
Filtra anche per:
Budget
Ordina per:Popolari oggi
41 - 60 di 272 foto
1 di 3
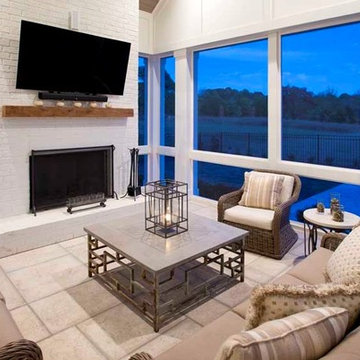
Reed Brown Photography, Julie Davis Interiors
Esempio di una veranda country di medie dimensioni con pavimento con piastrelle in ceramica, camino classico, cornice del camino in mattoni e soffitto classico
Esempio di una veranda country di medie dimensioni con pavimento con piastrelle in ceramica, camino classico, cornice del camino in mattoni e soffitto classico
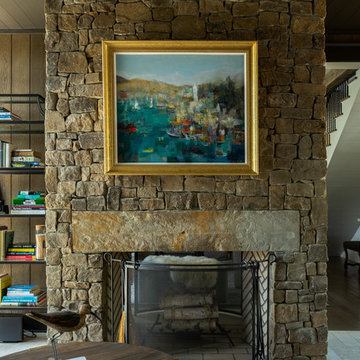
Den in Luxury lake home on Lake Martin in Alexander City Alabama photographed for Birmingham Magazine, Krumdieck Architecture, and Russell Lands by Birmingham Alabama based architectural and interiors photographer Tommy Daspit.
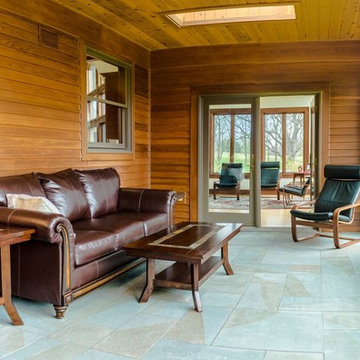
Warm cedar shingled back porch with ceramic mosaic tile floor that mimics green slate.
Ispirazione per una veranda stile americano con pavimento con piastrelle in ceramica, camino classico, cornice del camino piastrellata e lucernario
Ispirazione per una veranda stile americano con pavimento con piastrelle in ceramica, camino classico, cornice del camino piastrellata e lucernario
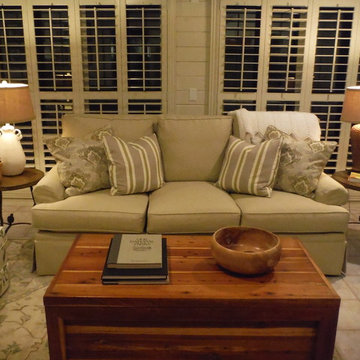
Henredon Fireside Sofa; handmade cedar chest; Regency Hill Isabella table lamp in ivory; Oriental Accent Basketweave Table Lamp; Villa Bacci Natural Beige Burlap lampshades; Maitland-Smith Light Tone Finished Wood Occasional Tables with Rustic Verdigris Forged Iron Base; hand-turned apple wood bowl.
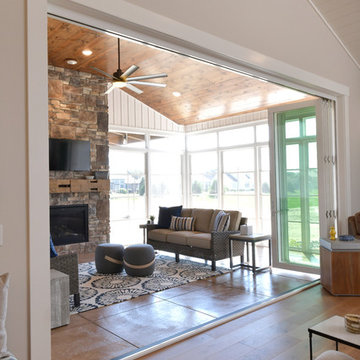
Foto di una veranda chic con pavimento con piastrelle in ceramica, camino classico, cornice del camino in pietra, soffitto classico e pavimento marrone
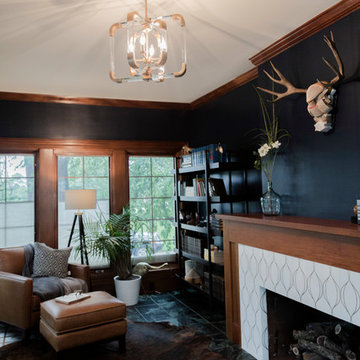
Ispirazione per una veranda eclettica di medie dimensioni con pavimento con piastrelle in ceramica, camino classico, cornice del camino piastrellata, soffitto classico e pavimento verde
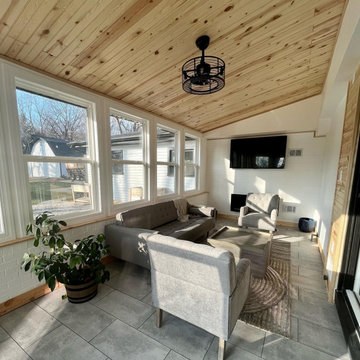
Built out farm house style addition built Wayne Township, IL.
Knotty pine accents, Knotty pine ceiling, Shiplap fireplace
Grey Couches, Grey 12'' by 24'' flooring, Accent rug
New roof, New windows, New electrical, New patio door installation.

With a growing family, the client needed a cozy family space for everyone to hangout. We created a beautiful farm-house sunroom with a grand fireplace. The design reflected colonial exterior and blended well with the rest of the interior style.
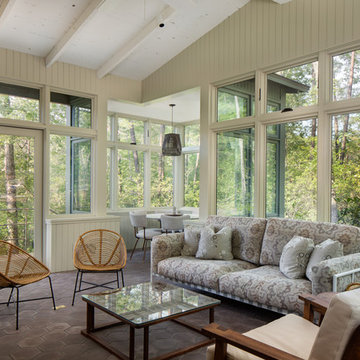
Sunroom in the custom luxury home built by Cotton Construction in Double Oaks Alabama photographed by Birmingham Alabama based architectural and interiors photographer Tommy Daspit. See more of his work at http://tommydaspit.com
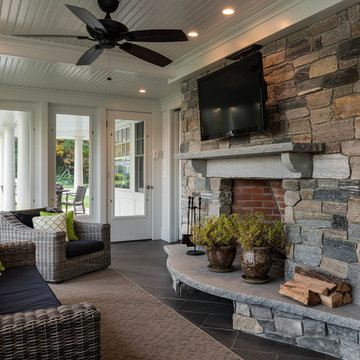
Photo Credit: Rob Karosis
Idee per una veranda stile marinaro di medie dimensioni con pavimento con piastrelle in ceramica, camino classico e cornice del camino in pietra
Idee per una veranda stile marinaro di medie dimensioni con pavimento con piastrelle in ceramica, camino classico e cornice del camino in pietra
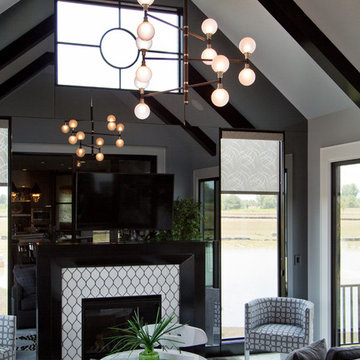
Esempio di una grande veranda tradizionale con pavimento con piastrelle in ceramica, camino classico, cornice del camino piastrellata, soffitto classico e pavimento bianco
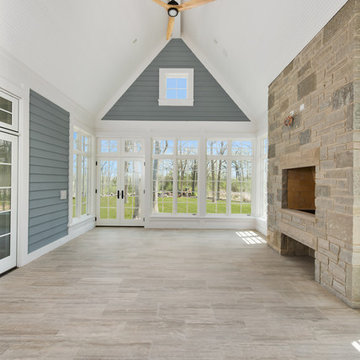
Sunroom with stone fireplace
Ispirazione per una grande veranda classica con pavimento con piastrelle in ceramica, camino classico, cornice del camino in pietra, soffitto classico e pavimento grigio
Ispirazione per una grande veranda classica con pavimento con piastrelle in ceramica, camino classico, cornice del camino in pietra, soffitto classico e pavimento grigio
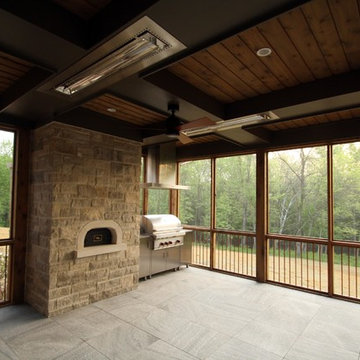
Marika Designs
Foto di una veranda stile rurale di medie dimensioni con pavimento con piastrelle in ceramica, camino classico, cornice del camino in pietra, soffitto classico e pavimento beige
Foto di una veranda stile rurale di medie dimensioni con pavimento con piastrelle in ceramica, camino classico, cornice del camino in pietra, soffitto classico e pavimento beige
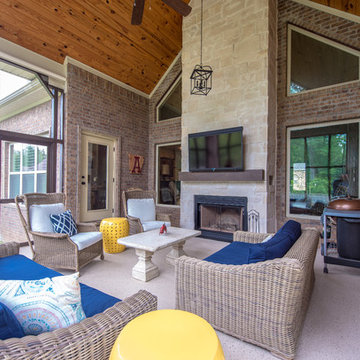
Immagine di una grande veranda design con pavimento con piastrelle in ceramica, camino classico, cornice del camino in pietra e soffitto classico
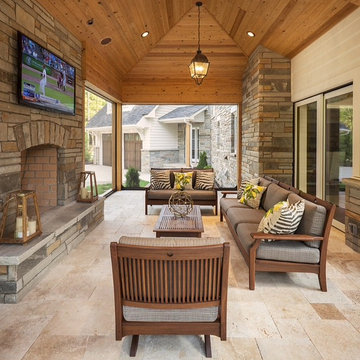
Esempio di una grande veranda chic con pavimento con piastrelle in ceramica, camino classico, cornice del camino in pietra e soffitto classico
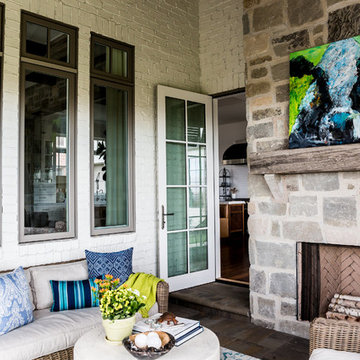
Ispirazione per una veranda classica di medie dimensioni con pavimento con piastrelle in ceramica, camino classico, cornice del camino in pietra, soffitto classico e pavimento marrone
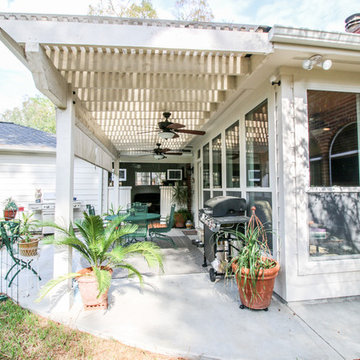
Our clients desired a sunroom addition to their home, allowing them to enjoy the natural light and scenery of their backyard with the option of staying indoors. This sunroom was built to look original to the home, with a hip roof and matching trim. An extra wide door to the back patio provides ample room to move patio furniture outside. This space is fitted with an extending TV mounted above an electric fireplace. Gorgeous unstained tongue and groove ceilings and travertine-looking ceramic tile complement our clients' vintage décor. Ideal for sipping morning coffee or evening tea, the recessed lighting calmly illuminates this space.
The exterior side of the sunroom extends a pergola with a concrete slab. In addition, the perfect niche was created by transformation of the breezeway. This enclosed area is completed with a window and door accessing the side yard, while providing a secluded sitting area just outside the dining room.
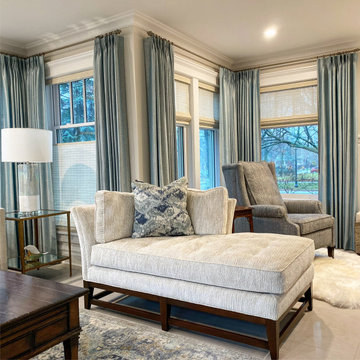
An alcove in the sunroom is separated by a chaise that is part of the conversation grouping in both sitting areas.
Ispirazione per una grande veranda tradizionale con pavimento con piastrelle in ceramica, camino classico, cornice del camino in pietra, soffitto classico e pavimento beige
Ispirazione per una grande veranda tradizionale con pavimento con piastrelle in ceramica, camino classico, cornice del camino in pietra, soffitto classico e pavimento beige

The Sunroom is open to the Living / Family room, and has windows looking to both the Breakfast nook / Kitchen as well as to the yard on 2 sides. There is also access to the back deck through this room. The large windows, ceiling fan and tile floor makes you feel like you're outside while still able to enjoy the comforts of indoor spaces. The built-in banquette provides not only additional storage, but ample seating in the room without the clutter of chairs. The mutli-purpose room is currently used for the homeowner's many stained glass projects.
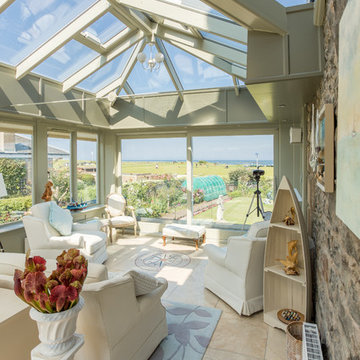
Stunning stilted orangery with glazed roof and patio doors opening out to views across the Firth of Forth.
Immagine di una veranda costiera di medie dimensioni con pavimento con piastrelle in ceramica, stufa a legna, soffitto in vetro e pavimento multicolore
Immagine di una veranda costiera di medie dimensioni con pavimento con piastrelle in ceramica, stufa a legna, soffitto in vetro e pavimento multicolore
Verande con pavimento con piastrelle in ceramica - Foto e idee per arredare
3