Verande con pavimento con piastrelle in ceramica e lucernario - Foto e idee per arredare
Filtra anche per:
Budget
Ordina per:Popolari oggi
21 - 40 di 249 foto
1 di 3

The walls of windows and the sloped ceiling provide dimension and architectural detail, maximizing the natural light and view.
The floor tile was installed in a herringbone pattern.
The painted tongue and groove wood ceiling keeps the open space light, airy, and bright in contract to the dark Tudor style of the existing. home.
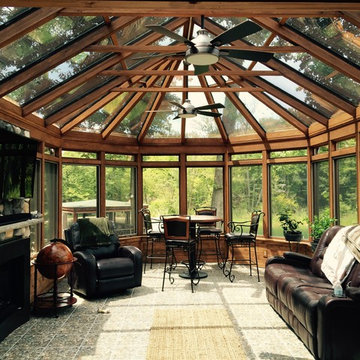
Immagine di una grande veranda rustica con pavimento con piastrelle in ceramica, camino classico, cornice del camino in pietra, lucernario e pavimento grigio
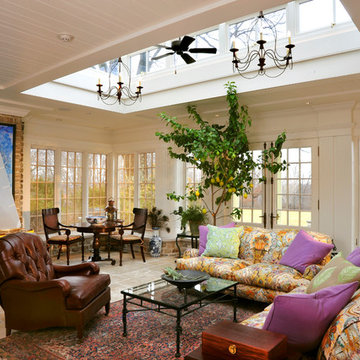
David Steinbrunner, photographer.
Ispirazione per una grande veranda tradizionale con lucernario, pavimento con piastrelle in ceramica, nessun camino e pavimento beige
Ispirazione per una grande veranda tradizionale con lucernario, pavimento con piastrelle in ceramica, nessun camino e pavimento beige

The back half of the sunroom ceiling was originally flat, and the same height as the kitchen. The front half was high and partially angled, but consisted of all skylights and exposed trusses. The entire sunroom ceiling was redone to make it consistent and abundantly open. The new beams are stained to match the kitchen cabinetry, and skylights ensure the space in bright.
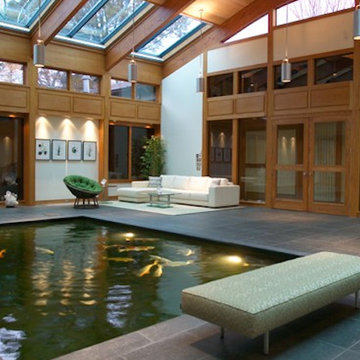
In this stunning Rochester, NY home, Cutri built a two-story addition to include an exercise room, library, studio, and an atrium…with a Koi pond. This remarkable 24,500 gallon Koi pond is shown in the new 1,345 sq. ft. atrium.
The overall size of the pond is 14’ 6” by 20’ 6”. Flush with the atrium floor, the tank is 11 feet deep, stretching into the new 486 sq. ft. exercise room below, complete with a large, 1-inch thick window view of the aquarium.
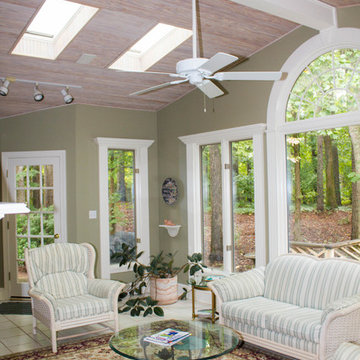
Heather Cooper Photography
Ispirazione per una piccola veranda tradizionale con lucernario, pavimento con piastrelle in ceramica e pavimento beige
Ispirazione per una piccola veranda tradizionale con lucernario, pavimento con piastrelle in ceramica e pavimento beige

Craftmade
Ispirazione per una veranda country di medie dimensioni con pavimento con piastrelle in ceramica, nessun camino e lucernario
Ispirazione per una veranda country di medie dimensioni con pavimento con piastrelle in ceramica, nessun camino e lucernario
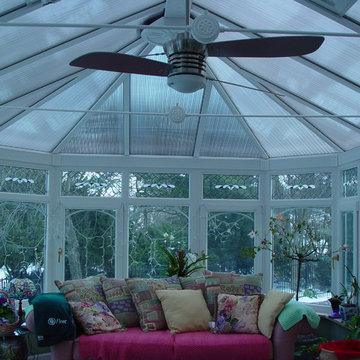
Foto di una veranda classica di medie dimensioni con pavimento con piastrelle in ceramica e lucernario
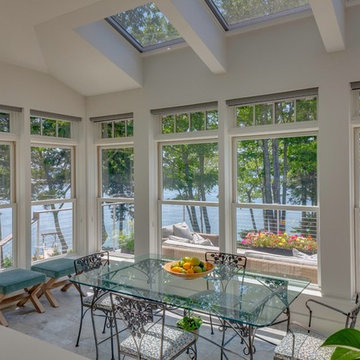
Brian Vanden Brink Photographer
Foto di una veranda classica di medie dimensioni con pavimento con piastrelle in ceramica, lucernario e pavimento grigio
Foto di una veranda classica di medie dimensioni con pavimento con piastrelle in ceramica, lucernario e pavimento grigio
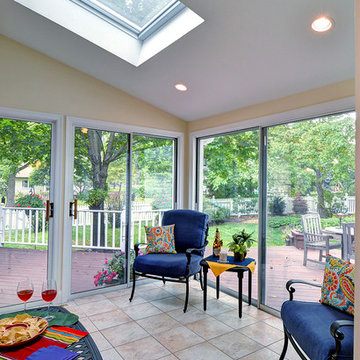
This sunroom used to be double in size. Our clients felt the space was underutilized and we agreed. By taking half of the existing sunroom, we were able to create a more open kitchen and nook and relocate the first floor powder room.
Photography Credit: Mike Irby
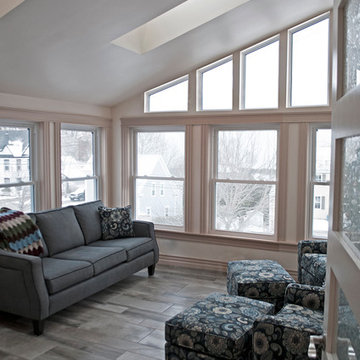
Andrew Choptiany
Immagine di una piccola veranda contemporanea con pavimento con piastrelle in ceramica e lucernario
Immagine di una piccola veranda contemporanea con pavimento con piastrelle in ceramica e lucernario
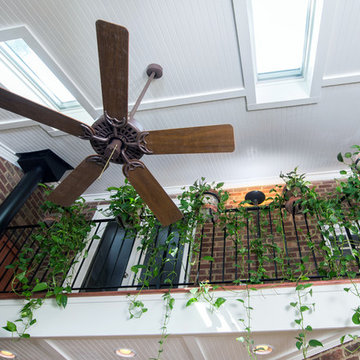
Idee per una veranda chic di medie dimensioni con pavimento con piastrelle in ceramica, stufa a legna e lucernario
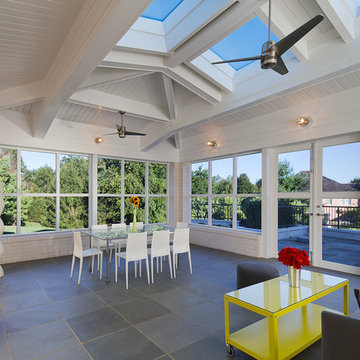
Hoachlander Davis Photography
Idee per una grande veranda design con lucernario, pavimento con piastrelle in ceramica, nessun camino e pavimento grigio
Idee per una grande veranda design con lucernario, pavimento con piastrelle in ceramica, nessun camino e pavimento grigio
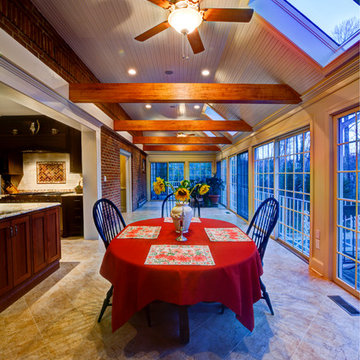
With the widened kitchen-to-sunroom opening, the new angled ceiling, and the skylights, the sunroom is now bright and open. Interaction between the two spaces is natural and easy, and the kitchen now has a wonderful view of the backyard and pool, which was previously obscured and unappreciated.
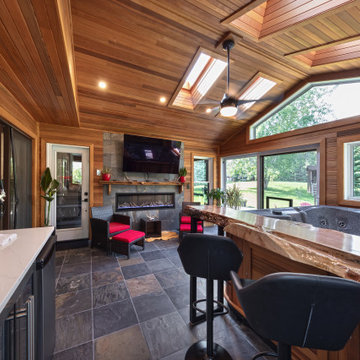
Our client was so happy with the full interior renovation we did for her a few years ago, that she asked us back to help expand her indoor and outdoor living space. In the back, we added a new hot tub room, a screened-in covered deck, and a balcony off her master bedroom. In the front we added another covered deck and a new covered car port on the side. The new hot tub room interior was finished with cedar wooden paneling inside and heated tile flooring. Along with the hot tub, a custom wet bar and a beautiful double-sided fireplace was added. The entire exterior was re-done with premium siding, custom planter boxes were added, as well as other outdoor millwork and landscaping enhancements. The end result is nothing short of incredible!

Surrounded by windows, one can take in the naturistic views from high above the creek. It’s possible the most brilliant feature of this room is the glass window cupola, giving an abundance of light to the entertainment space. Without skipping any small details, a bead board ceiling was added as was a 60-inch wood-bladed fan to move the air around in the space, especially when the circular windows are all open.
The airy four-season porch was designed as a place to entertain in a casual and relaxed setting. The sizable blue Ragno Calabria porcelain tile was continued from the outdoors and includes in-floor heating throughout the indoor space, for those chilly fall and winter days. Access to the outdoors from the either side of the curved, spacious room makes enjoying all the sights and sounds of great backyard living an escape of its own.
Susan Gilmore Photography
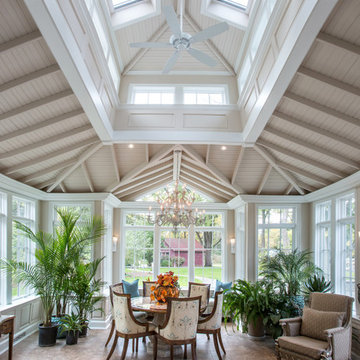
The 360 degree clerestory creates an open and spacious interior that admits light into the center of the room at all times of the daylight hours.
The ceiling fan provides the extra air movement control.
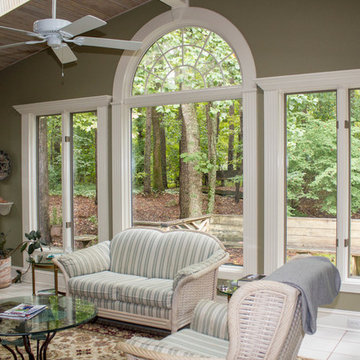
Heather Cooper Photography
Foto di una piccola veranda classica con lucernario, pavimento con piastrelle in ceramica, camino classico, cornice del camino piastrellata e pavimento beige
Foto di una piccola veranda classica con lucernario, pavimento con piastrelle in ceramica, camino classico, cornice del camino piastrellata e pavimento beige
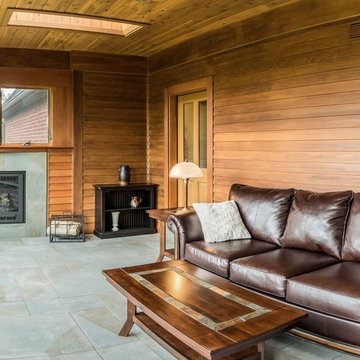
Warm cedar shingled back porch with fireplace.
Esempio di una veranda american style con pavimento con piastrelle in ceramica, camino classico, cornice del camino piastrellata e lucernario
Esempio di una veranda american style con pavimento con piastrelle in ceramica, camino classico, cornice del camino piastrellata e lucernario
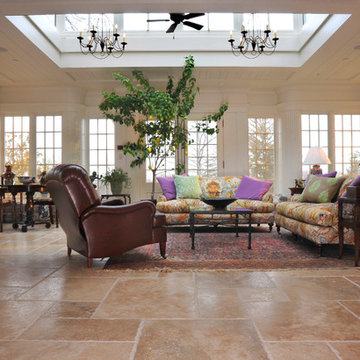
David Steinbrunner, photographer.
Ispirazione per una grande veranda tradizionale con pavimento con piastrelle in ceramica, nessun camino e lucernario
Ispirazione per una grande veranda tradizionale con pavimento con piastrelle in ceramica, nessun camino e lucernario
Verande con pavimento con piastrelle in ceramica e lucernario - Foto e idee per arredare
2