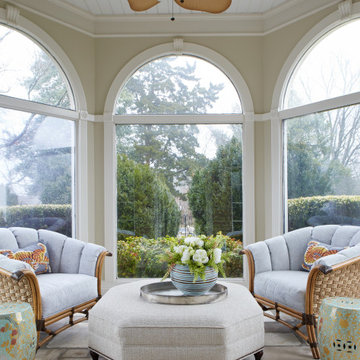Verande con pavimento beige - Foto e idee per arredare
Filtra anche per:
Budget
Ordina per:Popolari oggi
281 - 300 di 2.085 foto
1 di 2
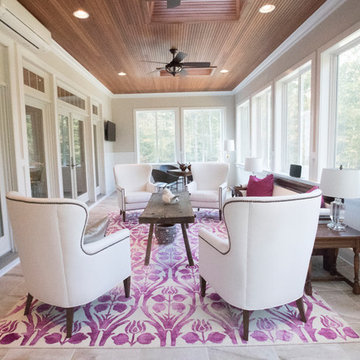
Idee per una grande veranda tradizionale con pavimento in marmo, nessun camino, soffitto classico e pavimento beige
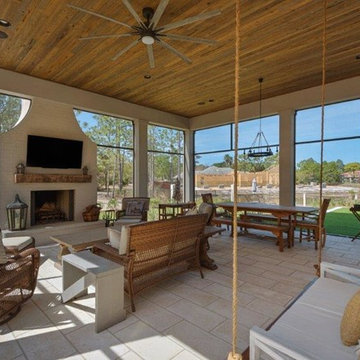
Ispirazione per un'ampia veranda country con pavimento in pietra calcarea, camino classico, cornice del camino in mattoni, soffitto classico e pavimento beige
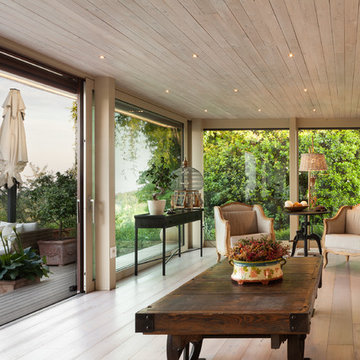
Andrea Zanchi Photography
Ispirazione per una veranda design con parquet chiaro, soffitto classico e pavimento beige
Ispirazione per una veranda design con parquet chiaro, soffitto classico e pavimento beige
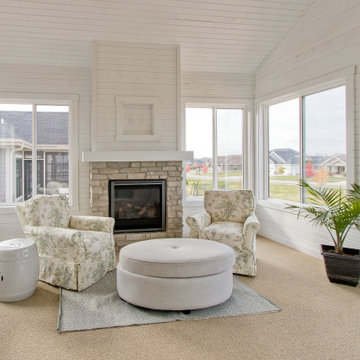
If you love what you see and would like to know more about a manufacturer/color/style of a Floor & Home product used in this project, submit a product inquiry request here: bit.ly/_ProductInquiry
Floor & Home products supplied by Coyle Carpet One- Madison, WI • Products Supplied Include: Sunroom Carpet
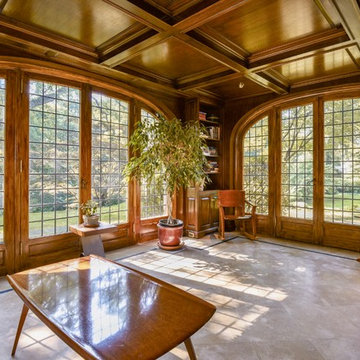
Vizzi Media Solutions | Vizzi Edberg | #goVizzi
Idee per una veranda chic con soffitto classico e pavimento beige
Idee per una veranda chic con soffitto classico e pavimento beige
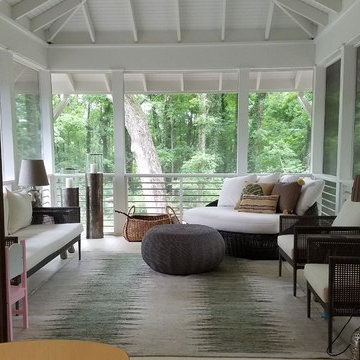
Foto di una veranda chic di medie dimensioni con moquette, nessun camino, soffitto classico e pavimento beige
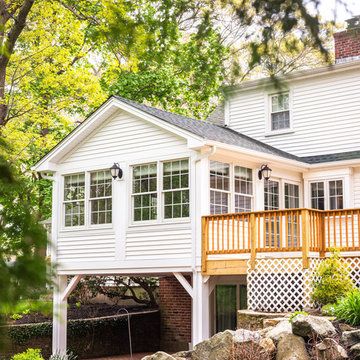
Sunroom addition with covered patio below
Ispirazione per una veranda minimal di medie dimensioni con parquet chiaro, camino classico, cornice del camino in pietra, soffitto classico e pavimento beige
Ispirazione per una veranda minimal di medie dimensioni con parquet chiaro, camino classico, cornice del camino in pietra, soffitto classico e pavimento beige
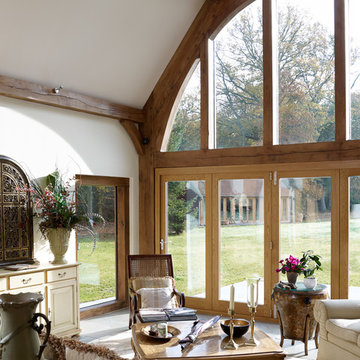
Alistair Nicholls Photographer
Ispirazione per una veranda chic con lucernario e pavimento beige
Ispirazione per una veranda chic con lucernario e pavimento beige
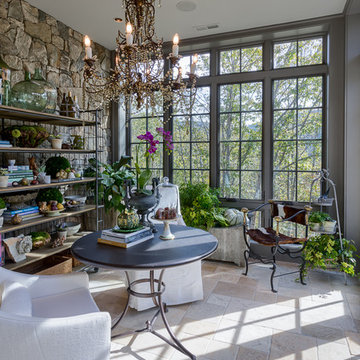
Ispirazione per una veranda tradizionale con soffitto classico e pavimento beige
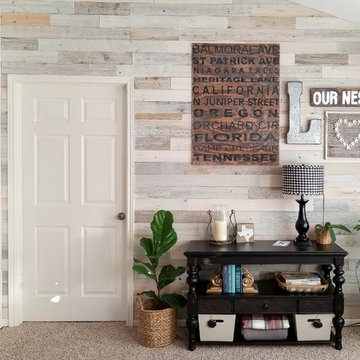
DIY Beautify sunroom renovation with coastal white Timberchic!
Ispirazione per una piccola veranda chic con moquette, nessun camino, soffitto classico e pavimento beige
Ispirazione per una piccola veranda chic con moquette, nessun camino, soffitto classico e pavimento beige
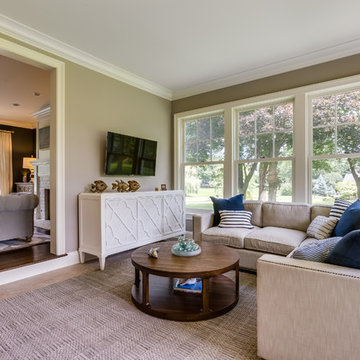
Brad Meese
Foto di una veranda classica di medie dimensioni con pavimento con piastrelle in ceramica, nessun camino, soffitto classico e pavimento beige
Foto di una veranda classica di medie dimensioni con pavimento con piastrelle in ceramica, nessun camino, soffitto classico e pavimento beige
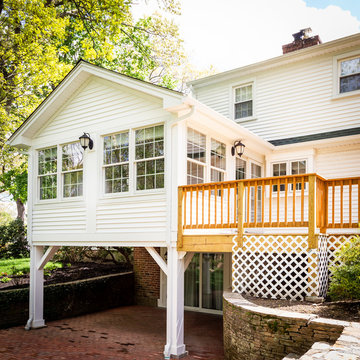
Sunroom addition with covered patio below
Foto di una veranda design di medie dimensioni con parquet chiaro, camino classico, cornice del camino in pietra, soffitto classico e pavimento beige
Foto di una veranda design di medie dimensioni con parquet chiaro, camino classico, cornice del camino in pietra, soffitto classico e pavimento beige
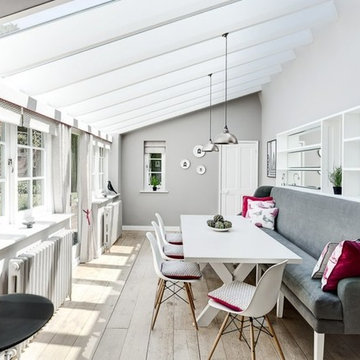
An empty and bland glazed extension was transformed into a versatile live-dine space with bespoke, mirror-backed shelving, banquette seating, Eames chairs, linen soft furnishings in a bespoke colour-way and colour-matched cast iron radiators.

Photo: Wiley Aiken
Foto di una veranda classica di medie dimensioni con pavimento in ardesia, camino classico, cornice del camino in mattoni, soffitto classico e pavimento beige
Foto di una veranda classica di medie dimensioni con pavimento in ardesia, camino classico, cornice del camino in mattoni, soffitto classico e pavimento beige
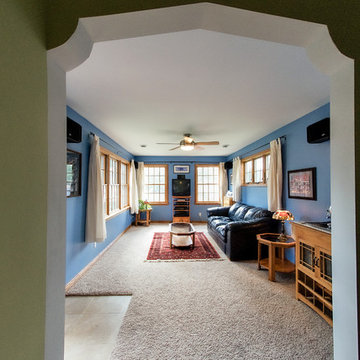
Taking good care of this home and taking time to customize it to their family, the owners have completed four remodel projects with Castle.
The 2nd floor addition was completed in 2006, which expanded the home in back, where there was previously only a 1st floor porch. Now, after this remodel, the sunroom is open to the rest of the home and can be used in all four seasons.
On the 2nd floor, the home’s footprint greatly expanded from a tight attic space into 4 bedrooms and 1 bathroom.
The kitchen remodel, which took place in 2013, reworked the floorplan in small, but dramatic ways.
The doorway between the kitchen and front entry was widened and moved to allow for better flow, more countertop space, and a continuous wall for appliances to be more accessible. A more functional kitchen now offers ample workspace and cabinet storage, along with a built-in breakfast nook countertop.
All new stainless steel LG and Bosch appliances were ordered from Warners’ Stellian.
Another remodel in 2016 converted a closet into a wet bar allows for better hosting in the dining room.
In 2018, after this family had already added a 2nd story addition, remodeled their kitchen, and converted the dining room closet into a wet bar, they decided it was time to remodel their basement.
Finishing a portion of the basement to make a living room and giving the home an additional bathroom allows for the family and guests to have more personal space. With every project, solid oak woodwork has been installed, classic countertops and traditional tile selected, and glass knobs used.
Where the finished basement area meets the utility room, Castle designed a barn door, so the cat will never be locked out of its litter box.
The 3/4 bathroom is spacious and bright. The new shower floor features a unique pebble mosaic tile from Ceramic Tileworks. Bathroom sconces from Creative Lighting add a contemporary touch.
Overall, this home is suited not only to the home’s original character; it is also suited to house the owners’ family for a lifetime.
This home will be featured on the 2019 Castle Home Tour, September 28 – 29th. Showcased projects include their kitchen, wet bar, and basement. Not on tour is a second-floor addition including a master suite.
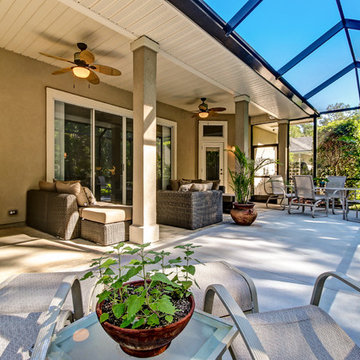
Idee per una grande veranda classica con pavimento con piastrelle in ceramica, nessun camino, soffitto in vetro e pavimento beige
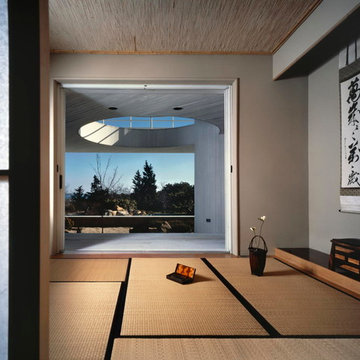
Tatami room dedicated for mediation and relaxation.
Ispirazione per una veranda etnica di medie dimensioni con pavimento in bambù, nessun camino, soffitto classico e pavimento beige
Ispirazione per una veranda etnica di medie dimensioni con pavimento in bambù, nessun camino, soffitto classico e pavimento beige
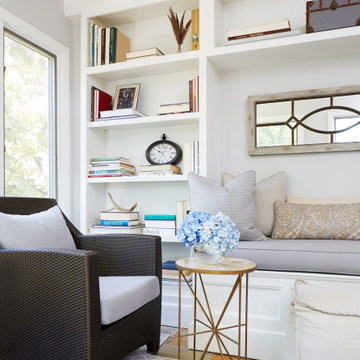
Calming sunroom with built-in bench seat and storage in soothing shades of beige and blue
Photo by Stacy Zarin Goldberg Photography
Ispirazione per una piccola veranda classica con pavimento in travertino, nessun camino, soffitto classico e pavimento beige
Ispirazione per una piccola veranda classica con pavimento in travertino, nessun camino, soffitto classico e pavimento beige
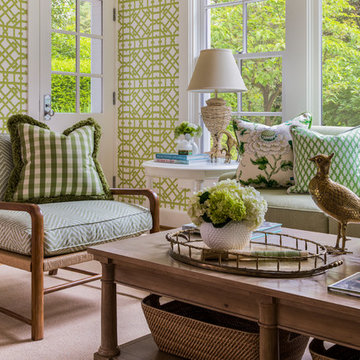
David Papazian
Ispirazione per una veranda chic con parquet chiaro e pavimento beige
Ispirazione per una veranda chic con parquet chiaro e pavimento beige
Verande con pavimento beige - Foto e idee per arredare
15
