Verande con pavimento in travertino e pavimento beige - Foto e idee per arredare
Filtra anche per:
Budget
Ordina per:Popolari oggi
1 - 20 di 141 foto
1 di 3

Chicago home remodel design includes a bright four seasons room with fireplace, skylights, large windows and bifold glass doors that open to patio.
Travertine floor throughout patio, sunroom and pool room has radiant heat connecting all three spaces.
Need help with your home transformation? Call Benvenuti and Stein design build for full service solutions. 847.866.6868.
Norman Sizemore-photographer

Troy Glasgow
Esempio di una veranda chic di medie dimensioni con pavimento in travertino, soffitto classico, nessun camino e pavimento beige
Esempio di una veranda chic di medie dimensioni con pavimento in travertino, soffitto classico, nessun camino e pavimento beige
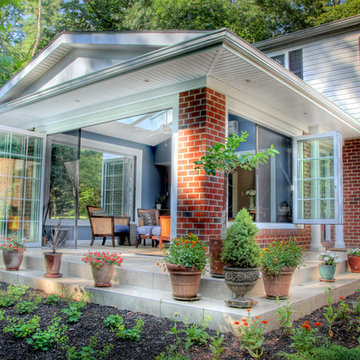
Benjamin Hill
Immagine di una veranda classica di medie dimensioni con pavimento in travertino, nessun camino, lucernario e pavimento beige
Immagine di una veranda classica di medie dimensioni con pavimento in travertino, nessun camino, lucernario e pavimento beige

Idee per una grande veranda stile marino con pavimento in travertino, nessun camino, soffitto classico e pavimento beige
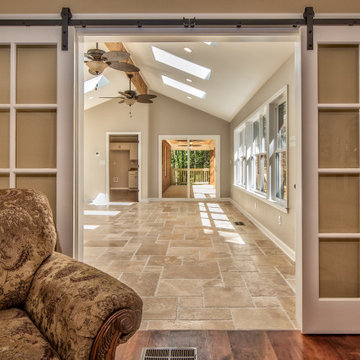
French barn doors looking into sunroom with stone flooring.
Esempio di una grande veranda tradizionale con pavimento in travertino, nessun camino, soffitto classico e pavimento beige
Esempio di una grande veranda tradizionale con pavimento in travertino, nessun camino, soffitto classico e pavimento beige
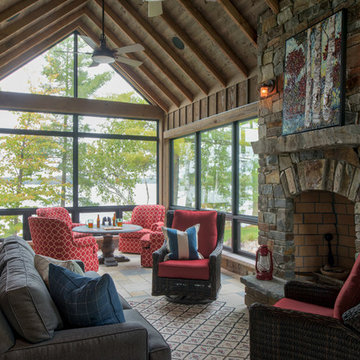
Scott Amundson
Ispirazione per una grande veranda rustica con pavimento in travertino, camino classico, cornice del camino in pietra, soffitto classico e pavimento beige
Ispirazione per una grande veranda rustica con pavimento in travertino, camino classico, cornice del camino in pietra, soffitto classico e pavimento beige
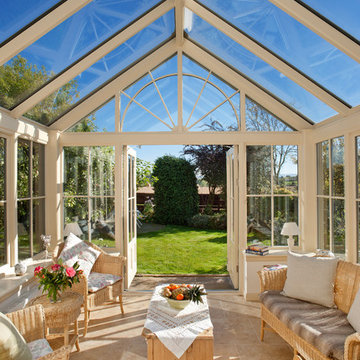
Just look at that sky! Make the most of your outside space from the inside. Stargazing and watching the seasons change is one of the most wonderful things about our year-round conservatories.
A true lifestyle companion.
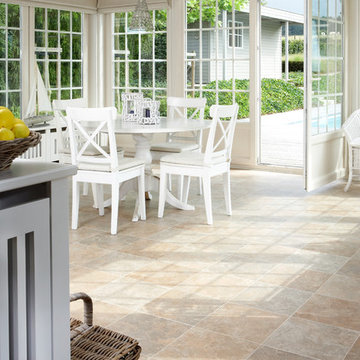
Idee per una veranda chic di medie dimensioni con pavimento in travertino, nessun camino, soffitto classico e pavimento beige
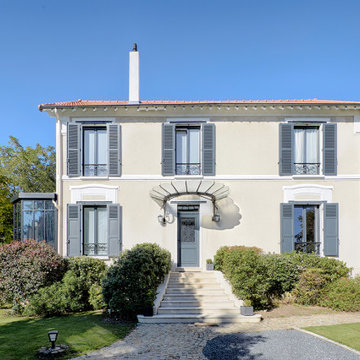
Ispirazione per una veranda design con pavimento in travertino e pavimento beige
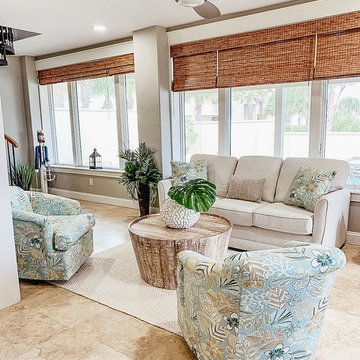
Immagine di una grande veranda stile marino con pavimento in travertino, nessun camino, soffitto classico e pavimento beige
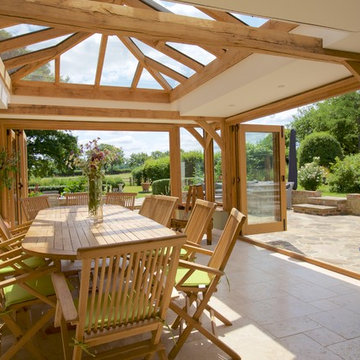
Ispirazione per una veranda chic con pavimento in travertino, soffitto in vetro e pavimento beige
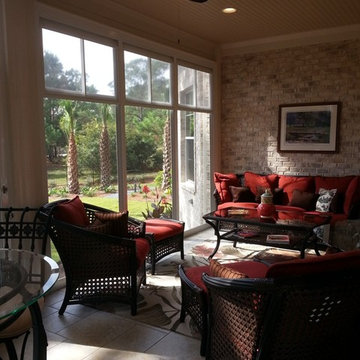
Immagine di una veranda classica di medie dimensioni con pavimento in travertino, nessun camino, soffitto classico e pavimento beige
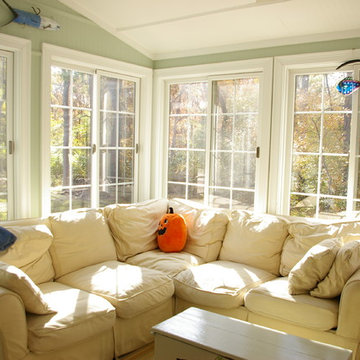
A porch at the rear of the house is enclosed and becomes a cozy sun porch.
Foto di una piccola veranda tradizionale con pavimento in travertino, nessun camino, soffitto classico e pavimento beige
Foto di una piccola veranda tradizionale con pavimento in travertino, nessun camino, soffitto classico e pavimento beige

Photographer: Gordon Beall
Builder: Tom Offutt, TJO Company
Architect: Richard Foster
Idee per una grande veranda stile shabby con pavimento in travertino, nessun camino, soffitto classico e pavimento beige
Idee per una grande veranda stile shabby con pavimento in travertino, nessun camino, soffitto classico e pavimento beige
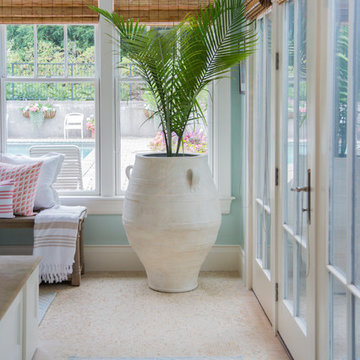
Update and redecoration to sunroom / pool room.
Photos: August and Iris Photography
Immagine di una veranda tradizionale di medie dimensioni con pavimento in travertino, nessun camino, soffitto classico e pavimento beige
Immagine di una veranda tradizionale di medie dimensioni con pavimento in travertino, nessun camino, soffitto classico e pavimento beige
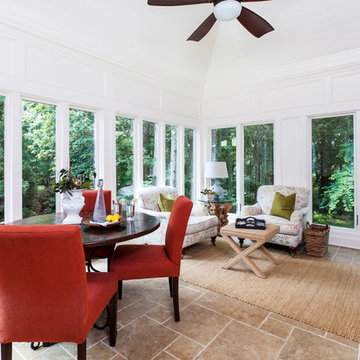
Jim Schmid Photography
Esempio di una veranda classica con pavimento in travertino, soffitto classico e pavimento beige
Esempio di una veranda classica con pavimento in travertino, soffitto classico e pavimento beige
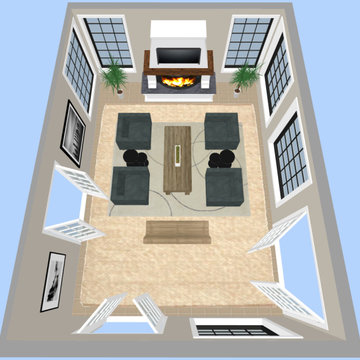
I designed this rustic four seasons room for clients Richard and Mary.
Ispirazione per una veranda rustica di medie dimensioni con pavimento in travertino, camino classico, cornice del camino in pietra, soffitto classico e pavimento beige
Ispirazione per una veranda rustica di medie dimensioni con pavimento in travertino, camino classico, cornice del camino in pietra, soffitto classico e pavimento beige
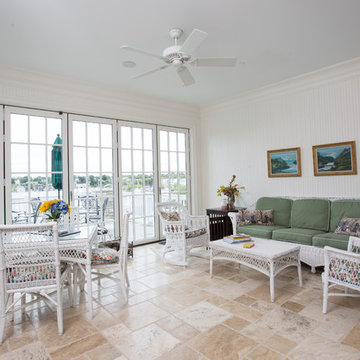
Camp Wobegon is a nostalgic waterfront retreat for a multi-generational family. The home's name pays homage to a radio show the homeowner listened to when he was a child in Minnesota. Throughout the home, there are nods to the sentimental past paired with modern features of today.
The five-story home sits on Round Lake in Charlevoix with a beautiful view of the yacht basin and historic downtown area. Each story of the home is devoted to a theme, such as family, grandkids, and wellness. The different stories boast standout features from an in-home fitness center complete with his and her locker rooms to a movie theater and a grandkids' getaway with murphy beds. The kids' library highlights an upper dome with a hand-painted welcome to the home's visitors.
Throughout Camp Wobegon, the custom finishes are apparent. The entire home features radius drywall, eliminating any harsh corners. Masons carefully crafted two fireplaces for an authentic touch. In the great room, there are hand constructed dark walnut beams that intrigue and awe anyone who enters the space. Birchwood artisans and select Allenboss carpenters built and assembled the grand beams in the home.
Perhaps the most unique room in the home is the exceptional dark walnut study. It exudes craftsmanship through the intricate woodwork. The floor, cabinetry, and ceiling were crafted with care by Birchwood carpenters. When you enter the study, you can smell the rich walnut. The room is a nod to the homeowner's father, who was a carpenter himself.
The custom details don't stop on the interior. As you walk through 26-foot NanoLock doors, you're greeted by an endless pool and a showstopping view of Round Lake. Moving to the front of the home, it's easy to admire the two copper domes that sit atop the roof. Yellow cedar siding and painted cedar railing complement the eye-catching domes.

Spacecrafting Photography
Esempio di una veranda stile marino di medie dimensioni con pavimento beige e pavimento in travertino
Esempio di una veranda stile marino di medie dimensioni con pavimento beige e pavimento in travertino
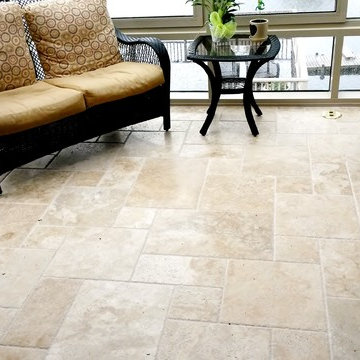
Foto di una veranda classica di medie dimensioni con pavimento in travertino, nessun camino, soffitto classico e pavimento beige
Verande con pavimento in travertino e pavimento beige - Foto e idee per arredare
1