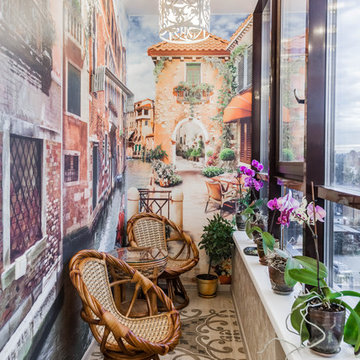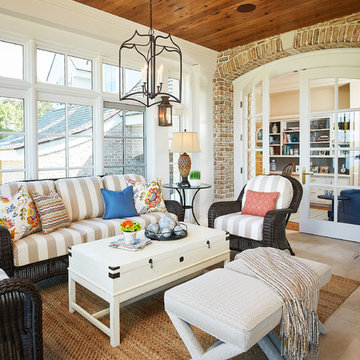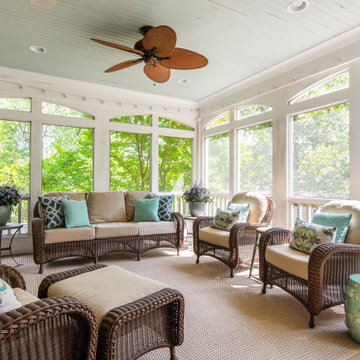Verande con pavimento beige e pavimento rosa - Foto e idee per arredare
Filtra anche per:
Budget
Ordina per:Popolari oggi
201 - 220 di 2.091 foto
1 di 3

Neighboring the kitchen, is the Sunroom. This quaint space fully embodies a cottage off the French Countryside. It was renovated from a study into a cozy sitting room.
Designed with large wall-length windows, a custom stone fireplace, and accents of purples, florals, and lush velvets. Exposed wooden beams and an antiqued chandelier perfectly blend the romantic yet rustic details found in French Country design.
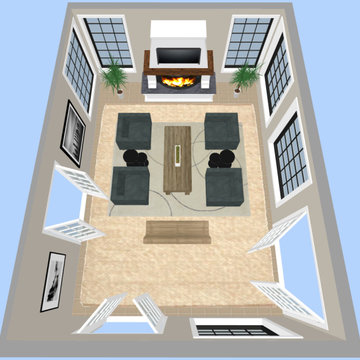
I designed this rustic four seasons room for clients Richard and Mary.
Ispirazione per una veranda rustica di medie dimensioni con pavimento in travertino, camino classico, cornice del camino in pietra, soffitto classico e pavimento beige
Ispirazione per una veranda rustica di medie dimensioni con pavimento in travertino, camino classico, cornice del camino in pietra, soffitto classico e pavimento beige
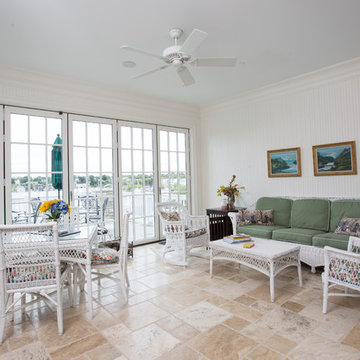
Camp Wobegon is a nostalgic waterfront retreat for a multi-generational family. The home's name pays homage to a radio show the homeowner listened to when he was a child in Minnesota. Throughout the home, there are nods to the sentimental past paired with modern features of today.
The five-story home sits on Round Lake in Charlevoix with a beautiful view of the yacht basin and historic downtown area. Each story of the home is devoted to a theme, such as family, grandkids, and wellness. The different stories boast standout features from an in-home fitness center complete with his and her locker rooms to a movie theater and a grandkids' getaway with murphy beds. The kids' library highlights an upper dome with a hand-painted welcome to the home's visitors.
Throughout Camp Wobegon, the custom finishes are apparent. The entire home features radius drywall, eliminating any harsh corners. Masons carefully crafted two fireplaces for an authentic touch. In the great room, there are hand constructed dark walnut beams that intrigue and awe anyone who enters the space. Birchwood artisans and select Allenboss carpenters built and assembled the grand beams in the home.
Perhaps the most unique room in the home is the exceptional dark walnut study. It exudes craftsmanship through the intricate woodwork. The floor, cabinetry, and ceiling were crafted with care by Birchwood carpenters. When you enter the study, you can smell the rich walnut. The room is a nod to the homeowner's father, who was a carpenter himself.
The custom details don't stop on the interior. As you walk through 26-foot NanoLock doors, you're greeted by an endless pool and a showstopping view of Round Lake. Moving to the front of the home, it's easy to admire the two copper domes that sit atop the roof. Yellow cedar siding and painted cedar railing complement the eye-catching domes.
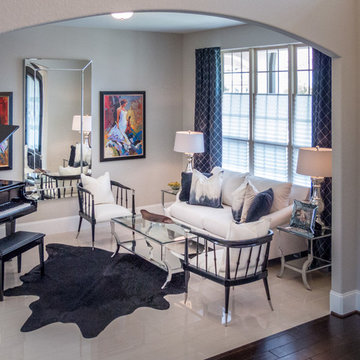
Ispirazione per una veranda tradizionale di medie dimensioni con pavimento con piastrelle in ceramica, nessun camino, soffitto classico e pavimento beige
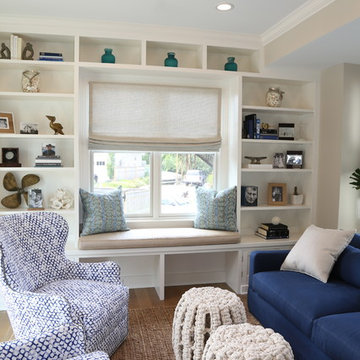
Esempio di una veranda stile marino di medie dimensioni con parquet chiaro, nessun camino, soffitto classico e pavimento beige
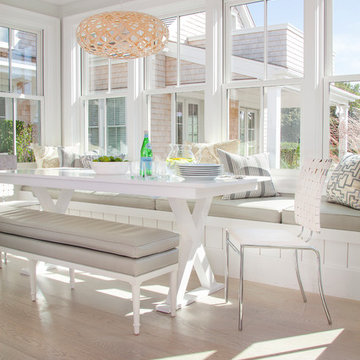
Jeffrey Allen
Idee per una veranda moderna di medie dimensioni con parquet chiaro, nessun camino, soffitto classico e pavimento beige
Idee per una veranda moderna di medie dimensioni con parquet chiaro, nessun camino, soffitto classico e pavimento beige
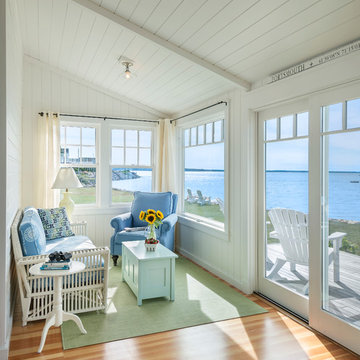
Photography: Nat Rea
Idee per una veranda stile marinaro con pavimento in legno massello medio, soffitto classico e pavimento beige
Idee per una veranda stile marinaro con pavimento in legno massello medio, soffitto classico e pavimento beige

This 1920's Georgian-style home in Hillsborough was stripped down to the frame and remodeled. It features beautiful cabinetry and millwork throughout. A marriage of antiques, art and custom furniture pieces were selected to create a harmonious home.
Bi-fold Nana doors allow for an open space floor plan. Coffered ceilings to match the traditional style of the main house. Galbraith & Paul, hand blocked print fabrics. Limestone flooring.
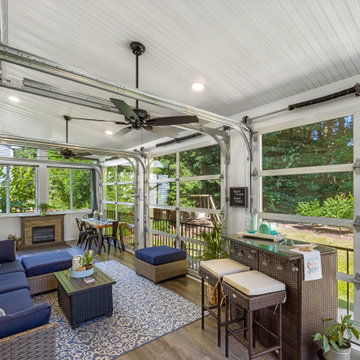
Customized outdoor living transformation. Deck was converted into three season porch utilizing a garage door solution. Result was an outdoor oasis that the customer could enjoy year-round

Suzanna Scott Photography
Esempio di una piccola veranda minimal con parquet chiaro, soffitto in vetro e pavimento beige
Esempio di una piccola veranda minimal con parquet chiaro, soffitto in vetro e pavimento beige
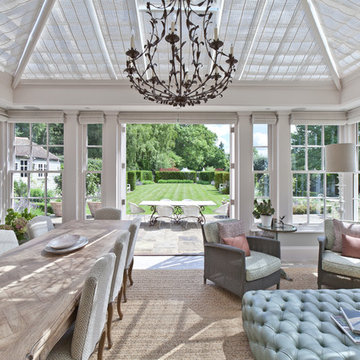
his Orangery was designed with a dual purpose. The main area is a family room for relaxing and dining, whilst to the side is a separate entrance providing direct access to the home. Each area is separated by an internal screen with doors, providing flexibility of use.
It was also designed with features that mirror those on the main house.
Vale Paint Colour- Exterior Lighthouse, Interior Lighthouse
Size- 8.7M X 4.8M
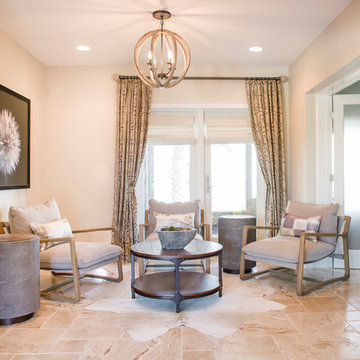
Idee per una piccola veranda stile marinaro con pavimento in gres porcellanato, soffitto classico e pavimento beige
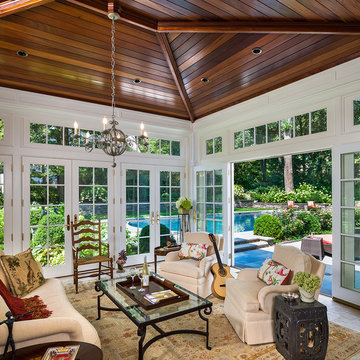
Tom Crane
Ispirazione per una grande veranda classica con soffitto classico, pavimento in travertino, nessun camino e pavimento beige
Ispirazione per una grande veranda classica con soffitto classico, pavimento in travertino, nessun camino e pavimento beige
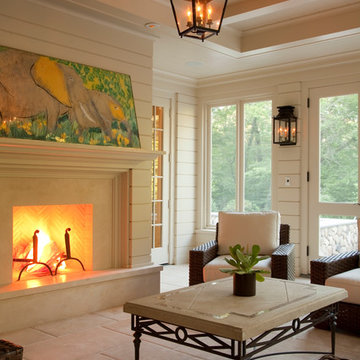
Photos by Marcus Gleysteen
Foto di una veranda classica con camino classico, cornice del camino in pietra, soffitto classico e pavimento beige
Foto di una veranda classica con camino classico, cornice del camino in pietra, soffitto classico e pavimento beige
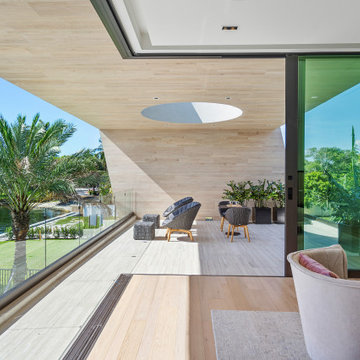
Custom Italian Furniture from the showroom of Interiors by Steven G, wood ceilings, wood feature wall, Italian porcelain tile, custom lighting, unobstructed views, doors/windows fully open to connect the master bedroom
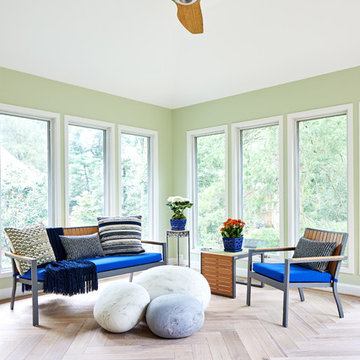
Stacey Zarin-Goldberg
Foto di una veranda minimal di medie dimensioni con parquet chiaro, soffitto classico e pavimento beige
Foto di una veranda minimal di medie dimensioni con parquet chiaro, soffitto classico e pavimento beige
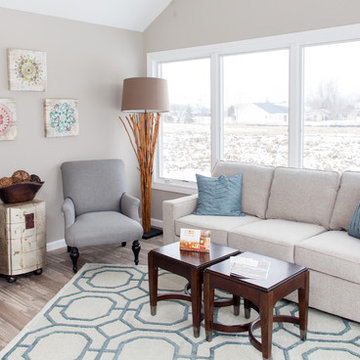
Photo Credit: Lesa Van Meter
Ispirazione per una veranda classica di medie dimensioni con pavimento in gres porcellanato, soffitto classico e pavimento beige
Ispirazione per una veranda classica di medie dimensioni con pavimento in gres porcellanato, soffitto classico e pavimento beige
Verande con pavimento beige e pavimento rosa - Foto e idee per arredare
11
