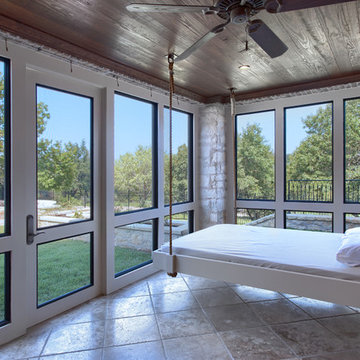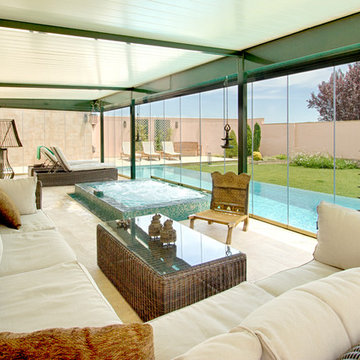Verande con pavimento beige e pavimento arancione - Foto e idee per arredare
Filtra anche per:
Budget
Ordina per:Popolari oggi
141 - 160 di 2.140 foto
1 di 3
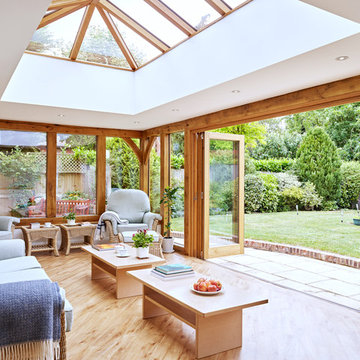
Our client, based in Hertfordshire wanted to create a light filled sitting room overlooking the garden. Arboreta constructed a flat roof orangery with a roof lantern and fully glazed walls with bifold doors opening out onto the terrace.
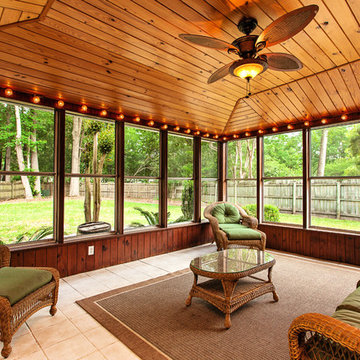
Cassandra Michelle Photography
Foto di una grande veranda tropicale con pavimento con piastrelle in ceramica, soffitto classico e pavimento beige
Foto di una grande veranda tropicale con pavimento con piastrelle in ceramica, soffitto classico e pavimento beige
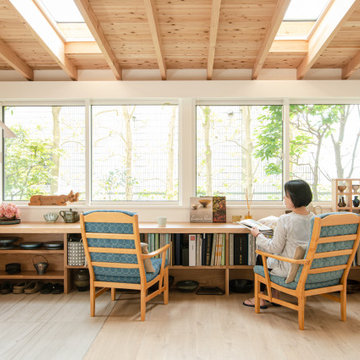
庭に増築したテラスのような空間。床はフローリングの部分と陶芸を楽しめるタイルの床に張り分けてあります。陶芸の機械は隠し台ワゴンで覆い、普段は多目的に使う。4mの無垢のカウンターは仕事をしたり、本を読んだり、おしゃべりをしたりと心地よい空間を作っている。
Ispirazione per una piccola veranda stile americano con pavimento in compensato, nessun camino, lucernario e pavimento beige
Ispirazione per una piccola veranda stile americano con pavimento in compensato, nessun camino, lucernario e pavimento beige

Lorsque les clients ont acheté cette vaste maison pavillonnaire typique des années 70, elle était dans un état relativement correct. Cependant, elle manquait cruellement de charme. La pièce de vie, d’une taille considérable, était si peu aménagée que certaines parties en étaient délaissées. De plus, la véranda récemment ajoutée n’avait aucune fonctionnalité et était
simplement un espace supplémentaire inexploité.
Le premier défi du projet consistait à insuffler une âme chaleureuse à cette maison moderne. Pour y parvenir, il a été nécessaire d’attribuer un programme et une fonctionnalité à chaque espace.
Le deuxième défi auquel nous avons été confrontés était la contrainte temporelle du projet. Il était impératif pour les clients de pouvoir emménager dans la maison seulement cinq mois après le début des travaux. Pour répondre à cette exigence, nous avons proposé une approche par phases. La phase 1 a regroupé les trois étages essentiels de la maison, à savoir le rez-de-chaussée, le premier et le deuxième étage. La phase 2 a concerné la refonte totale du sous-sol de 120 m2, comprenant l’ancien garage. Enfin, la phase 3, dont les travaux se terminent en septembre 2023, concerne l'aménagement extérieur (piscine, pool house, espace brasero).
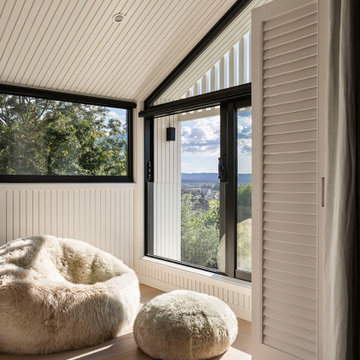
Foto di una piccola veranda design con parquet chiaro e pavimento beige
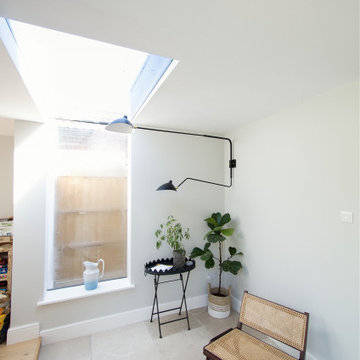
opening onto the garden...
Immagine di una piccola veranda minimal con pavimento con piastrelle in ceramica, soffitto in vetro e pavimento beige
Immagine di una piccola veranda minimal con pavimento con piastrelle in ceramica, soffitto in vetro e pavimento beige
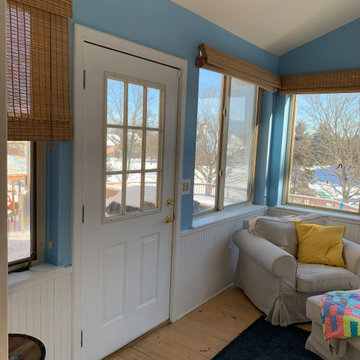
This sunroom was updated with a vivid shade of blue, bringing the outer lake hues inside.
Ispirazione per una piccola veranda classica con parquet chiaro, soffitto classico e pavimento beige
Ispirazione per una piccola veranda classica con parquet chiaro, soffitto classico e pavimento beige
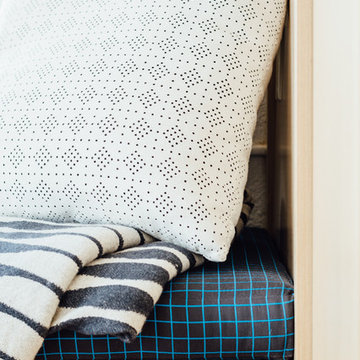
Kerri Fukui
Immagine di una piccola veranda scandinava con parquet chiaro, soffitto classico e pavimento beige
Immagine di una piccola veranda scandinava con parquet chiaro, soffitto classico e pavimento beige
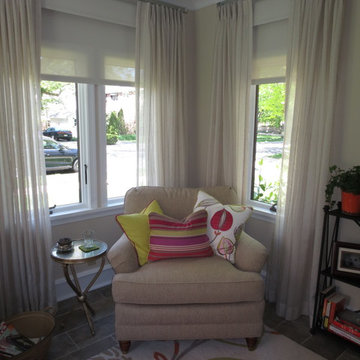
Greystone Interiors LLC
Immagine di una piccola veranda classica con pavimento con piastrelle in ceramica, nessun camino e pavimento beige
Immagine di una piccola veranda classica con pavimento con piastrelle in ceramica, nessun camino e pavimento beige
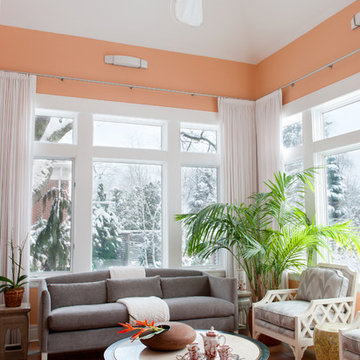
Photo: Petra Ford
Ispirazione per una veranda tropicale con pavimento in terracotta, soffitto classico e pavimento arancione
Ispirazione per una veranda tropicale con pavimento in terracotta, soffitto classico e pavimento arancione
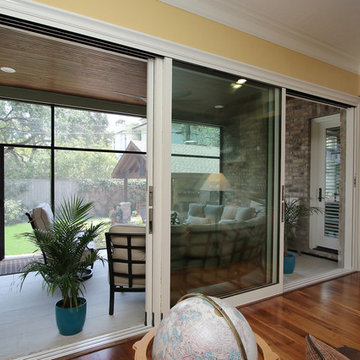
Sunroom addition has retractable insect mesh screens, pine beadboard ceiling with recessed lighting, and wood look tile on floor.
Three panel sliding door installed between the family room and sunroom allows for maximum opening.
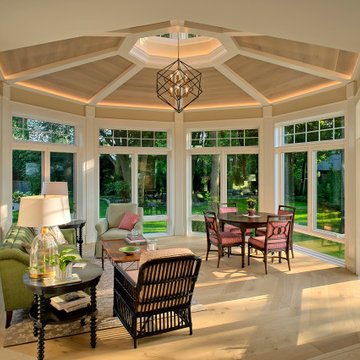
The architectural beauty of this home addition in Wilmette shines both inside and out. Precision millwork forms the octagonal shaped ceiling inside, while a decorative glass cupola adds to character to the space outside.
Norman Sizemore photographer
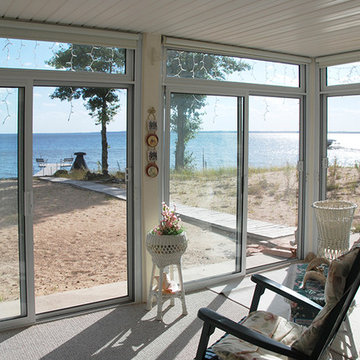
McDrake is the authorizing installer for the Betterliving sunrooms. We install three seasons and four season sunrooms.
Immagine di una veranda stile marino di medie dimensioni con moquette, nessun camino, soffitto classico e pavimento beige
Immagine di una veranda stile marino di medie dimensioni con moquette, nessun camino, soffitto classico e pavimento beige
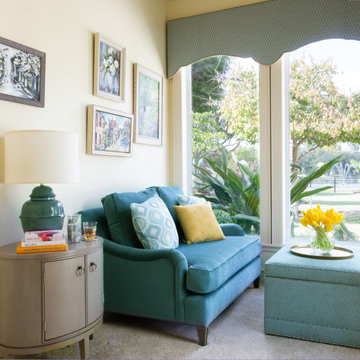
The sitting area is separate and narrow she wanted seating to sit in and relax to look at the lovely views of the garden. So I added a settee and storage ottoman both custom made with a side table and blue jar shaped lamp all complimenting the beautiful color palette in the garden.
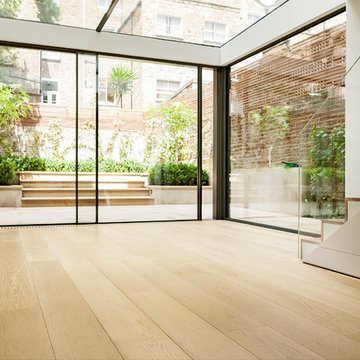
Immagine di una veranda contemporanea di medie dimensioni con parquet chiaro, nessun camino, soffitto in vetro e pavimento beige
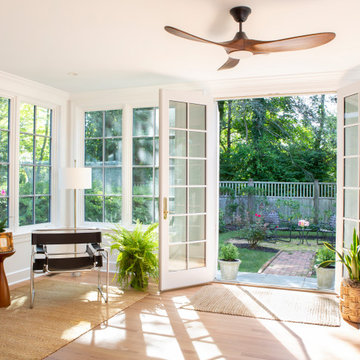
Our clients requested an addition with a sunroom on the first floor with garden access. This bright, warm room is so inviting with it's warm wood floors and large windows. Adding a few steps down from the formal living room allowed us to raise the ceiling by several feet.
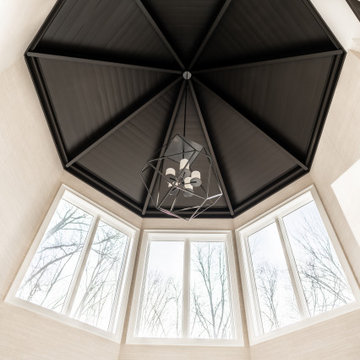
Ispirazione per una veranda tradizionale di medie dimensioni con pavimento in gres porcellanato, nessun camino, soffitto classico e pavimento beige
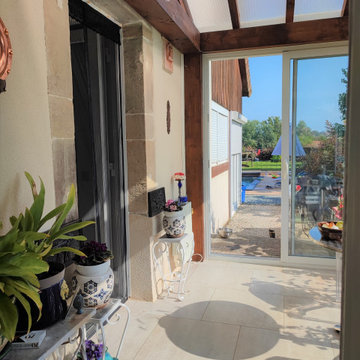
Vue intérieure de la véranda, donnant sur l'extérieur. Espace entièrement vitré., grand carreaux de 60x60cm identiques à ceux de la cuisine, pour créer une continuité.
Toit en plaques de polycarbonate transparent. Luminaire chiné dans un vide grenier.
Verande con pavimento beige e pavimento arancione - Foto e idee per arredare
8
