Verande con parquet scuro - Foto e idee per arredare
Filtra anche per:
Budget
Ordina per:Popolari oggi
1 - 20 di 407 foto
1 di 3

Sun room with casement windows open to let fresh air in and to connect to the outdoors.
Immagine di una grande veranda country con parquet scuro, soffitto classico e pavimento marrone
Immagine di una grande veranda country con parquet scuro, soffitto classico e pavimento marrone

Immagine di una veranda costiera di medie dimensioni con parquet scuro, camino classico, cornice del camino in pietra, soffitto classico e pavimento marrone
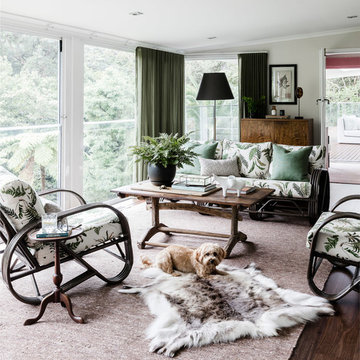
Maree Homer
Foto di una grande veranda eclettica con parquet scuro e soffitto classico
Foto di una grande veranda eclettica con parquet scuro e soffitto classico
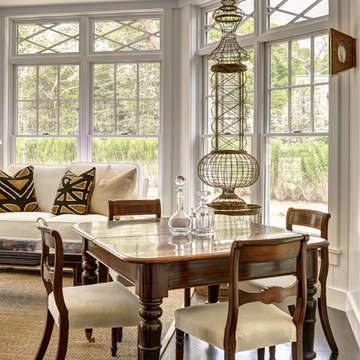
The Hamptons Collection Cove Hollow by Yankee Barn Homes
Sunroom
Chris Foster Photography
Foto di una grande veranda tradizionale con parquet scuro, nessun camino e soffitto classico
Foto di una grande veranda tradizionale con parquet scuro, nessun camino e soffitto classico
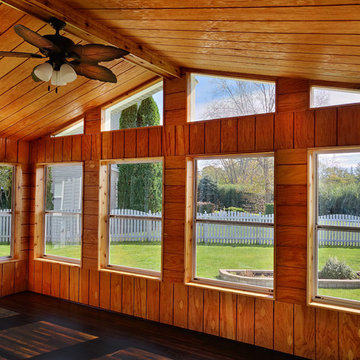
The homeowner loves the rustic look of pine and the open cathedral ceiling. The addition of a ceiling fan promotes ventilation. Wood floors help to insulate the room and are easy to maintain.
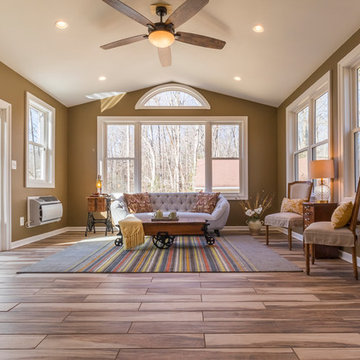
Ispirazione per una piccola veranda tradizionale con parquet scuro, nessun camino, soffitto classico e pavimento marrone
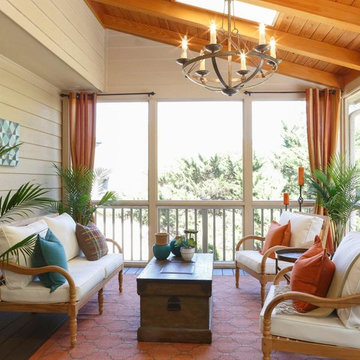
Immagine di una veranda tropicale di medie dimensioni con parquet scuro, nessun camino e lucernario

An open house lot is like a blank canvas. When Mathew first visited the wooded lot where this home would ultimately be built, the landscape spoke to him clearly. Standing with the homeowner, it took Mathew only twenty minutes to produce an initial color sketch that captured his vision - a long, circular driveway and a home with many gables set at a picturesque angle that complemented the contours of the lot perfectly.
The interior was designed using a modern mix of architectural styles – a dash of craftsman combined with some colonial elements – to create a sophisticated yet truly comfortable home that would never look or feel ostentatious.
Features include a bright, open study off the entry. This office space is flanked on two sides by walls of expansive windows and provides a view out to the driveway and the woods beyond. There is also a contemporary, two-story great room with a see-through fireplace. This space is the heart of the home and provides a gracious transition, through two sets of double French doors, to a four-season porch located in the landscape of the rear yard.
This home offers the best in modern amenities and design sensibilities while still maintaining an approachable sense of warmth and ease.
Photo by Eric Roth
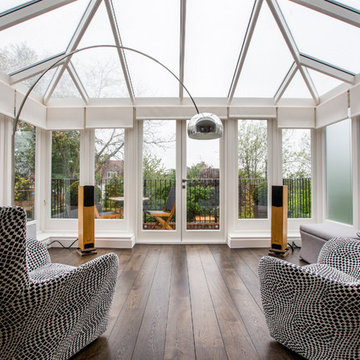
Breakfast in style in this glamorous first floor conservatory. Floor standing speakers provide superb audio quality. Blinds lower and raise at the touch of a button, and can be integrated to activate when the overhanging light is switched on.
homas Alexander
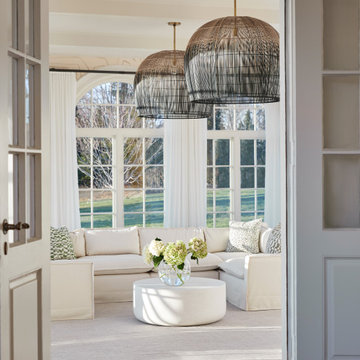
Interior Design, Custom Furniture Design & Art Curation by Chango & Co.
Photography by Christian Torres
Esempio di una veranda classica di medie dimensioni con parquet scuro e pavimento marrone
Esempio di una veranda classica di medie dimensioni con parquet scuro e pavimento marrone

Mike Jensen Photography
Ispirazione per una piccola veranda tradizionale con parquet scuro, nessun camino, soffitto classico e pavimento marrone
Ispirazione per una piccola veranda tradizionale con parquet scuro, nessun camino, soffitto classico e pavimento marrone
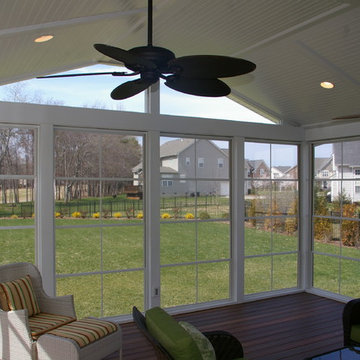
Idee per una veranda tradizionale di medie dimensioni con parquet scuro, camino classico, cornice del camino in mattoni e soffitto classico
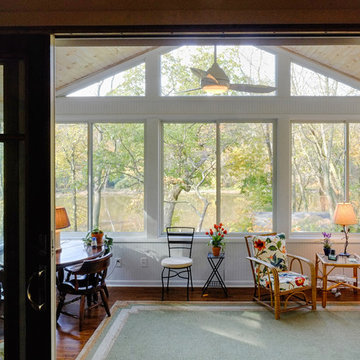
view of the river can bee seen from the front door. sliding door s open to allow full senic view.
Foto di una veranda design di medie dimensioni con parquet scuro, soffitto classico e nessun camino
Foto di una veranda design di medie dimensioni con parquet scuro, soffitto classico e nessun camino
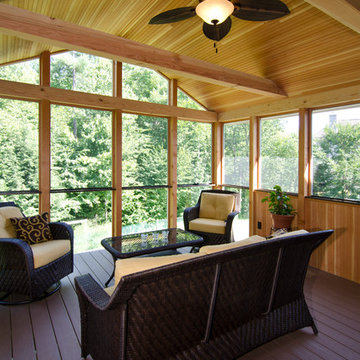
Immagine di una veranda chic di medie dimensioni con parquet scuro, nessun camino e soffitto classico
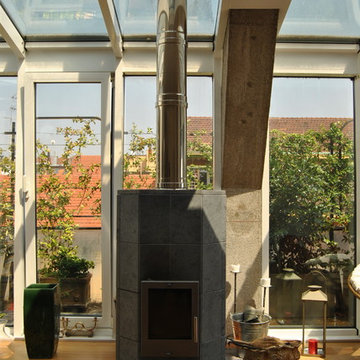
Veranda: dettaglio della stufa a pellet in pietra ollare.
Ispirazione per una veranda eclettica di medie dimensioni con parquet scuro, stufa a legna, cornice del camino in pietra, soffitto in vetro e pavimento marrone
Ispirazione per una veranda eclettica di medie dimensioni con parquet scuro, stufa a legna, cornice del camino in pietra, soffitto in vetro e pavimento marrone
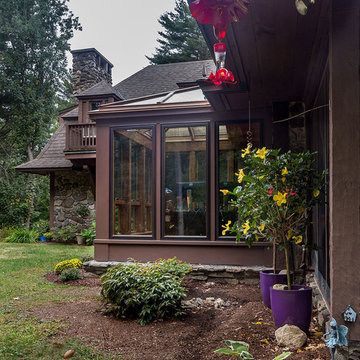
This project’s owner originally contacted Sunspace because they needed to replace an outdated, leaking sunroom on their North Hampton, New Hampshire property. The aging sunroom was set on a fieldstone foundation that was beginning to show signs of wear in the uppermost layer. The client’s vision involved repurposing the ten foot by ten foot area taken up by the original sunroom structure in order to create the perfect space for a new home office. Sunspace Design stepped in to help make that vision a reality.
We began the design process by carefully assessing what the client hoped to achieve. Working together, we soon realized that a glass conservatory would be the perfect replacement. Our custom conservatory design would allow great natural light into the home while providing structure for the desired office space.
Because the client’s beautiful home featured a truly unique style, the principal challenge we faced was ensuring that the new conservatory would seamlessly blend with the surrounding architectural elements on the interior and exterior. We utilized large, Marvin casement windows and a hip design for the glass roof. The interior of the home featured an abundance of wood, so the conservatory design featured a wood interior stained to match.
The end result of this collaborative process was a beautiful conservatory featured at the front of the client’s home. The new space authentically matches the original construction, the leaky sunroom is no longer a problem, and our client was left with a home office space that’s bright and airy. The large casements provide a great view of the exterior landscape and let in incredible levels of natural light. And because the space was outfitted with energy efficient glass, spray foam insulation, and radiant heating, this conservatory is a true four season glass space that our client will be able to enjoy throughout the year.

An open house lot is like a blank canvas. When Mathew first visited the wooded lot where this home would ultimately be built, the landscape spoke to him clearly. Standing with the homeowner, it took Mathew only twenty minutes to produce an initial color sketch that captured his vision - a long, circular driveway and a home with many gables set at a picturesque angle that complemented the contours of the lot perfectly.
The interior was designed using a modern mix of architectural styles – a dash of craftsman combined with some colonial elements – to create a sophisticated yet truly comfortable home that would never look or feel ostentatious.
Features include a bright, open study off the entry. This office space is flanked on two sides by walls of expansive windows and provides a view out to the driveway and the woods beyond. There is also a contemporary, two-story great room with a see-through fireplace. This space is the heart of the home and provides a gracious transition, through two sets of double French doors, to a four-season porch located in the landscape of the rear yard.
This home offers the best in modern amenities and design sensibilities while still maintaining an approachable sense of warmth and ease.
Photo by Eric Roth
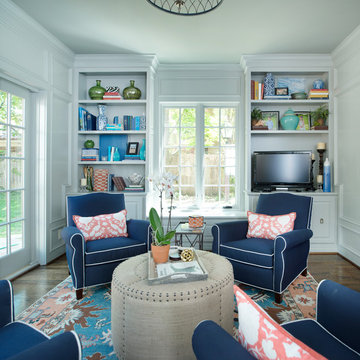
Matt Koucerek
Immagine di una grande veranda american style con parquet scuro, nessun camino e soffitto classico
Immagine di una grande veranda american style con parquet scuro, nessun camino e soffitto classico
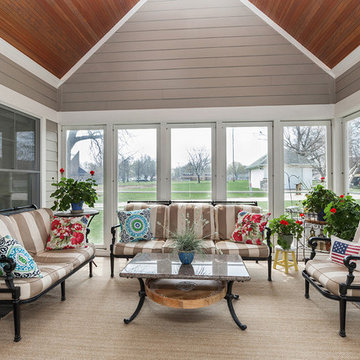
Stunning sunroom remodel.
Esempio di una grande veranda design con parquet scuro, lucernario e pavimento nero
Esempio di una grande veranda design con parquet scuro, lucernario e pavimento nero
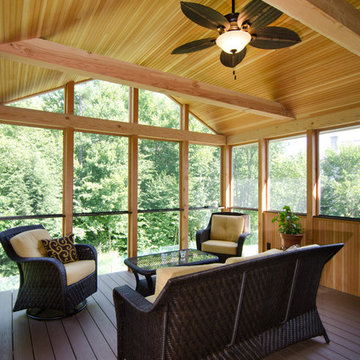
Immagine di una veranda classica di medie dimensioni con parquet scuro, nessun camino e soffitto classico
Verande con parquet scuro - Foto e idee per arredare
1