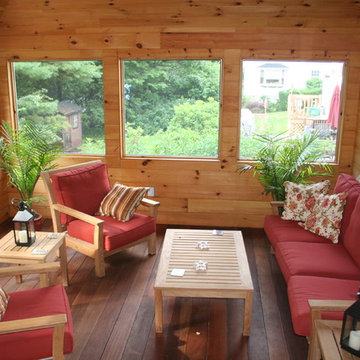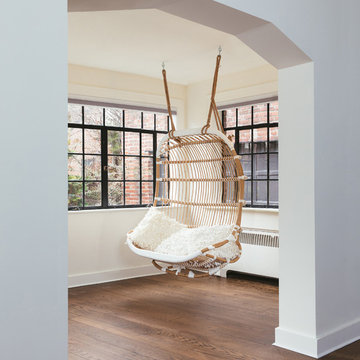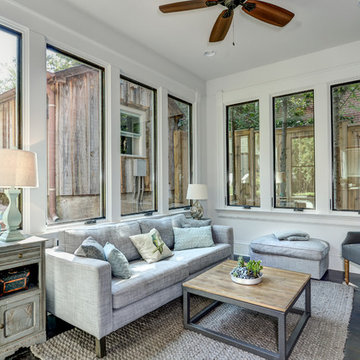Verande con parquet scuro e pavimento in terracotta - Foto e idee per arredare
Filtra anche per:
Budget
Ordina per:Popolari oggi
21 - 40 di 2.009 foto
1 di 3

Idee per una veranda chic di medie dimensioni con parquet scuro, soffitto classico, nessun camino e pavimento nero

Photo by John Hession
Ispirazione per una veranda chic di medie dimensioni con camino classico, cornice del camino in pietra, soffitto classico, parquet scuro e pavimento marrone
Ispirazione per una veranda chic di medie dimensioni con camino classico, cornice del camino in pietra, soffitto classico, parquet scuro e pavimento marrone
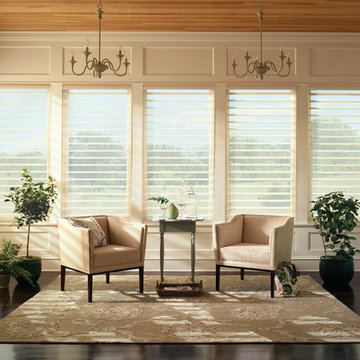
Hunter Douglas Silhouette Shades
Immagine di una grande veranda contemporanea con parquet scuro, soffitto classico e nessun camino
Immagine di una grande veranda contemporanea con parquet scuro, soffitto classico e nessun camino
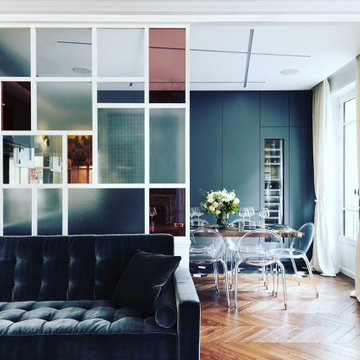
Magnifique verrière d'intérieur pour séparer le salon de la salle à manger.
Le mélange des couleurs et de la transparence du verre apportent une touche d'élégance et de modernité à la pièce.

A large four seasons room with a custom-crafted, vaulted round ceiling finished with wood paneling
Photo by Ashley Avila Photography
Idee per una grande veranda chic con parquet scuro, camino classico, cornice del camino in pietra e pavimento marrone
Idee per una grande veranda chic con parquet scuro, camino classico, cornice del camino in pietra e pavimento marrone
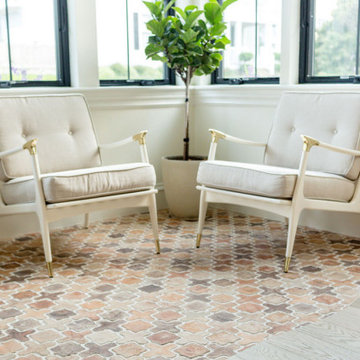
Light filled sun room with dry bar featuring free edge Terra-cotta tile
Immagine di una veranda country con pavimento in terracotta
Immagine di una veranda country con pavimento in terracotta
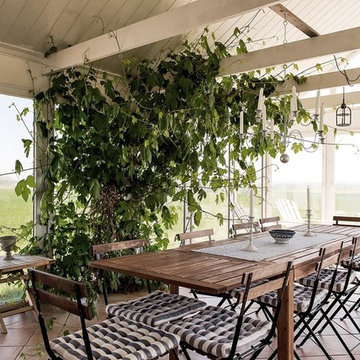
SE360/Bjurfors
Foto di una grande veranda shabby-chic style con pavimento in terracotta, pavimento arancione e soffitto classico
Foto di una grande veranda shabby-chic style con pavimento in terracotta, pavimento arancione e soffitto classico

Foto di un'ampia veranda classica con pavimento in terracotta, pavimento multicolore e soffitto classico

Interior Design: Allard + Roberts Interior Design
Construction: K Enterprises
Photography: David Dietrich Photography
Esempio di una grande veranda classica con parquet scuro, camino classico, cornice del camino in pietra e pavimento marrone
Esempio di una grande veranda classica con parquet scuro, camino classico, cornice del camino in pietra e pavimento marrone
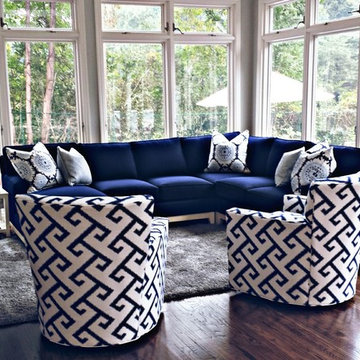
Immagine di una veranda minimal di medie dimensioni con parquet scuro, soffitto classico e pavimento marrone

AV Architects + Builders
Location: Great Falls, VA, US
A full kitchen renovation gave way to a much larger space and much wider possibilities for dining and entertaining. The use of multi-level countertops, as opposed to a more traditional center island, allow for a better use of space to seat a larger crowd. The mix of Baltic Blue, Red Dragon, and Jatoba Wood countertops contrast with the light colors used in the custom cabinetry. The clients insisted that they didn’t use a tub often, so we removed it entirely and made way for a more spacious shower in the master bathroom. In addition to the large shower centerpiece, we added in heated floors, river stone pebbles on the shower floor, and plenty of storage, mirrors, lighting, and speakers for music. The idea was to transform their morning bathroom routine into something special. The mudroom serves as an additional storage facility and acts as a gateway between the inside and outside of the home.
Our client’s family room never felt like a family room to begin with. Instead, it felt cluttered and left the home with no natural flow from one room to the next. We transformed the space into two separate spaces; a family lounge on the main level sitting adjacent to the kitchen, and a kids lounge upstairs for them to play and relax. This transformation not only creates a room for everyone, it completely opens up the home and makes it easier to move around from one room to the next. We used natural materials such as wood fire and stone to compliment the new look and feel of the family room.
Our clients were looking for a larger area to entertain family and guests that didn’t revolve around being in the family room or kitchen the entire evening. Our outdoor enclosed deck and fireplace design provides ample space for when they want to entertain guests in style. The beautiful fireplace centerpiece outside is the perfect summertime (and wintertime) amenity, perfect for both the adults and the kids.
Stacy Zarin Photography
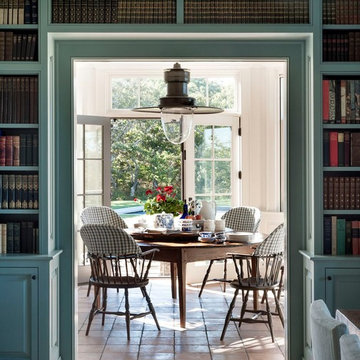
Immagine di una veranda country di medie dimensioni con pavimento in terracotta e pavimento beige
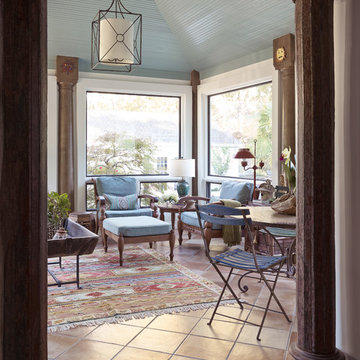
Remodeled screen porch to create a sunroom.
This bold, collected and colorful sunroom was designed with the intention of capturing as much lighting as we could, the windows replaced the screens that were originally in place. The columns were antique columns that created a unique transition from the kitchen & dining room to the sunroom.
The teak bench is from Indonesia, the berber rug is Moroccan, the tiki ottoman and french bistro table alongside the antique, wooden, pig trough coffee table with wood straps were the perfect eclectic mix to give the feel of an exotic space within the home.
Our tie in touch was the ceiling color which reflected the outdoor swimming pool through it's cool blue color, a final touch that brought the indoor-outdoor concept to life.
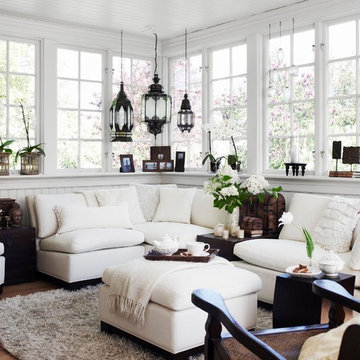
Photo taken by Ragnar Omarsson for Drömhem & Trädgård
Esempio di una veranda eclettica di medie dimensioni con parquet scuro, soffitto classico e nessun camino
Esempio di una veranda eclettica di medie dimensioni con parquet scuro, soffitto classico e nessun camino

We installed a Four Seasons Curved Sunroom, 20x 40' in there back yard, we also served as contractor to the rest of there home improvement including the foundation, and cement walk way. This project was competed it three weeks.

Double sided fireplace looking from sun room to great room. Beautiful coffered ceiling and big bright windows.
Esempio di una grande veranda classica con parquet scuro, camino bifacciale, cornice del camino in pietra e pavimento marrone
Esempio di una grande veranda classica con parquet scuro, camino bifacciale, cornice del camino in pietra e pavimento marrone
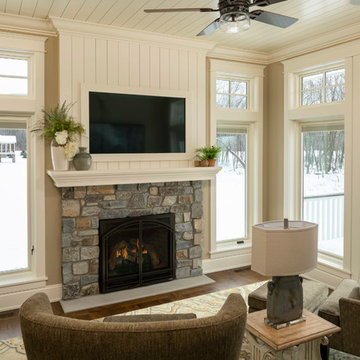
Idee per una veranda classica con parquet scuro e camino classico
Verande con parquet scuro e pavimento in terracotta - Foto e idee per arredare
2
