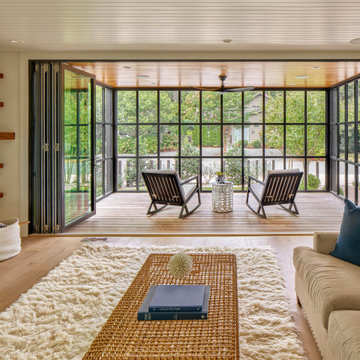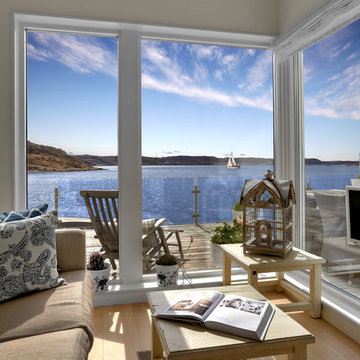Verande con parquet chiaro e pavimento in pietra calcarea - Foto e idee per arredare
Filtra anche per:
Budget
Ordina per:Popolari oggi
41 - 60 di 2.442 foto
1 di 3
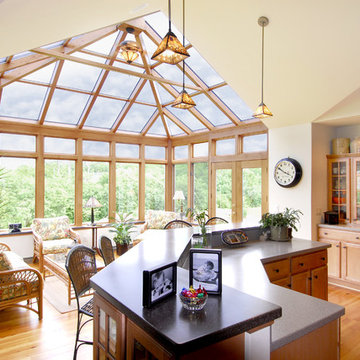
Georgian style, extended from the kitchen for family seating , all glass roof, wood trim, hard wood flooring, double exterior door
Ispirazione per una grande veranda minimal con parquet chiaro, nessun camino, soffitto in vetro e pavimento marrone
Ispirazione per una grande veranda minimal con parquet chiaro, nessun camino, soffitto in vetro e pavimento marrone
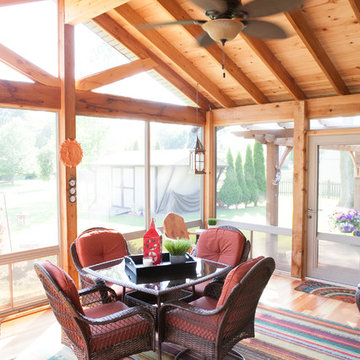
When Bill and Jackie Fox decided it was time for a 3 Season room, they worked with Todd Jurs at Advance Design Studio to make their back yard dream come true. Situated on an acre lot in Gilberts, the Fox’s wanted to enjoy their yard year round, get away from the mosquitoes, and enhance their home’s living space with an indoor/outdoor space the whole family could enjoy.
“Todd and his team at Advance Design Studio did an outstanding job meeting my needs. Todd did an excellent job helping us determine what we needed and how to design the space”, says Bill.
The 15’ x 18’ 3 Season’s Room was designed with an open end gable roof, exposing structural open beam cedar rafters and a beautiful tongue and groove Knotty Pine ceiling. The floor is a tongue and groove Douglas Fir, and amenities include a ceiling fan, a wall mounted TV and an outdoor pergola. Adjustable plexi-glass windows can be opened and closed for ease of keeping the space clean, and use in the cooler months. “With this year’s mild seasons, we have actually used our 3 season’s room year round and have really enjoyed it”, reports Bill.
“They built us a beautiful 3-season room. Everyone involved was great. Our main builder DJ, was quite a craftsman. Josh our Project Manager was excellent. The final look of the project was outstanding. We could not be happier with the overall look and finished result. I have already recommended Advance Design Studio to my friends”, says Bill Fox.
Photographer: Joe Nowak

Foto di una grande veranda classica con parquet chiaro, nessun camino, soffitto classico e pavimento marrone
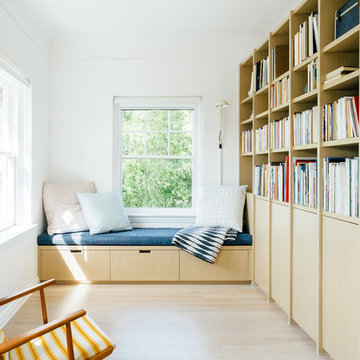
Kerri Fukui
Idee per una piccola veranda nordica con parquet chiaro, soffitto classico e pavimento beige
Idee per una piccola veranda nordica con parquet chiaro, soffitto classico e pavimento beige
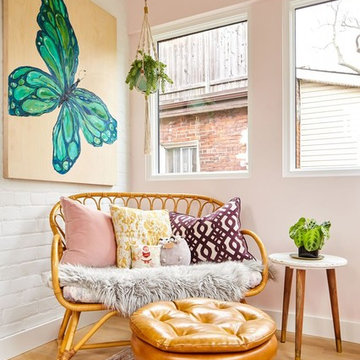
Ispirazione per una veranda nordica con parquet chiaro, soffitto classico, nessun camino e pavimento marrone
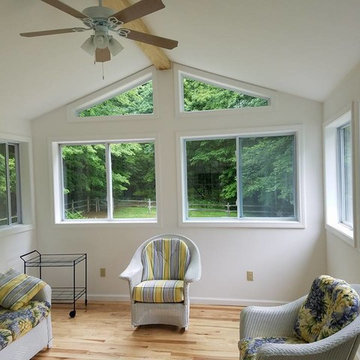
Ispirazione per una veranda chic di medie dimensioni con parquet chiaro, nessun camino, soffitto classico e pavimento beige
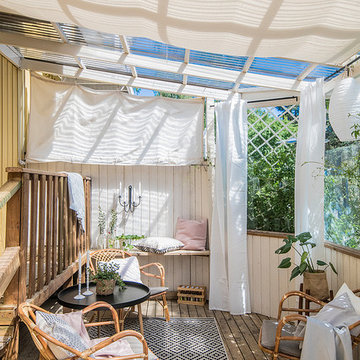
Ispirazione per una veranda mediterranea di medie dimensioni con nessun camino, parquet chiaro, soffitto in vetro e pavimento beige
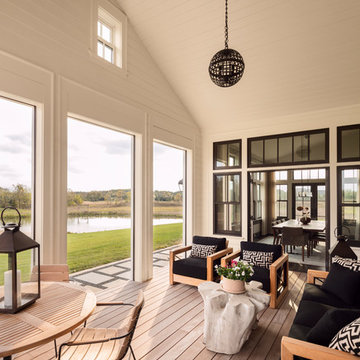
A spacious sunroom with views of tranquil waters.
Ispirazione per una veranda minimal con parquet chiaro e pavimento beige
Ispirazione per una veranda minimal con parquet chiaro e pavimento beige
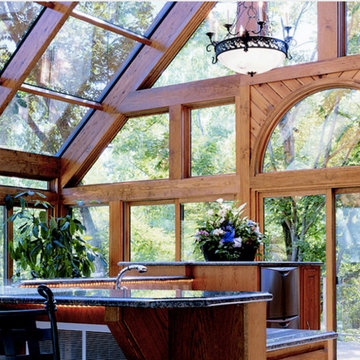
Ispirazione per una veranda minimal di medie dimensioni con parquet chiaro, nessun camino e soffitto in vetro

Published in the NORTHSHORE HOME MAGAZINE Fall 2015 issue, this home was dubbed 'Manchester Marvel'.
Before its renovation, the home consisted of a street front cottage built in the 1820’s, with a wing added onto the back at a later point. The home owners required a family friendly space to accommodate a large extended family, but they also wished to retain the original character of the home.
The design solution was to turn the rectangular footprint into an L shape. The kitchen and the formal entertaining rooms run along the vertical wing of the home. Within the central hub of the home is a large family room that opens to the kitchen and the back of the patio. Located in the horizontal plane are the solarium, mudroom and garage.
Client Quote
"He (John Olson of OLSON LEWIS + Architects) did an amazing job. He asked us about our goals and actually walked through our former house with us to see what we did and did not like about it. He also worked really hard to give us the same level of detail we had in our last home."
“Manchester Marvel” clients.
Photo Credits:
Eric Roth

Esempio di una grande veranda classica con parquet chiaro, nessun camino, soffitto classico e pavimento marrone
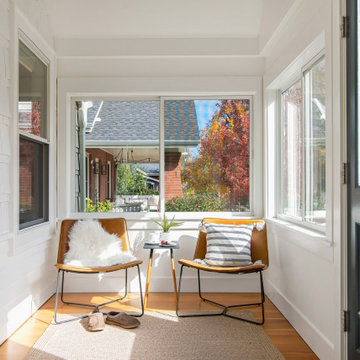
this sunny sanctuary is perfect for morning coffee!
Idee per una piccola veranda minimalista con parquet chiaro, soffitto classico e pavimento marrone
Idee per una piccola veranda minimalista con parquet chiaro, soffitto classico e pavimento marrone

3 Season Room with fireplace and great views
Esempio di una veranda tradizionale con pavimento in pietra calcarea, camino classico, cornice del camino in mattoni, soffitto classico e pavimento grigio
Esempio di una veranda tradizionale con pavimento in pietra calcarea, camino classico, cornice del camino in mattoni, soffitto classico e pavimento grigio
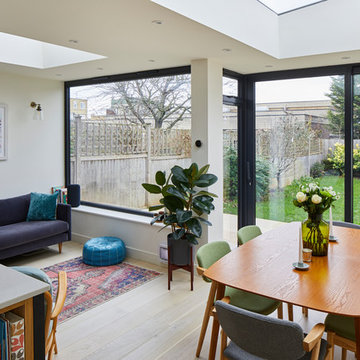
Chris Snook
Idee per una veranda moderna di medie dimensioni con parquet chiaro
Idee per una veranda moderna di medie dimensioni con parquet chiaro

Mark Williams Photographer
Immagine di una piccola veranda bohémian con soffitto in vetro e parquet chiaro
Immagine di una piccola veranda bohémian con soffitto in vetro e parquet chiaro
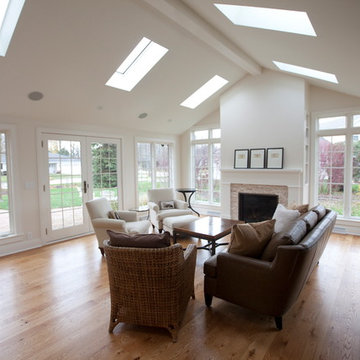
Foto di una grande veranda con parquet chiaro, camino classico, lucernario e cornice del camino in pietra
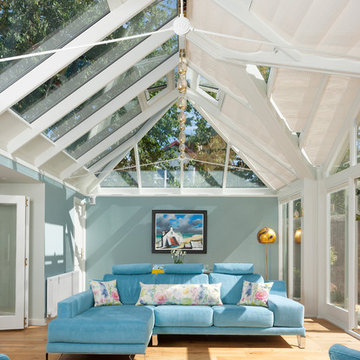
A stunning hipped roof bespoke timber conservatory with projecting peaks on two elevations. Designed and installed by Mozolowski & Murray. Bifolding doors connect the house to the new conservatory. Finished externally in Dusty Grey and White internal. Soft blue walls completed with a blue corner sofa suite make this a tranquil space to relax in.
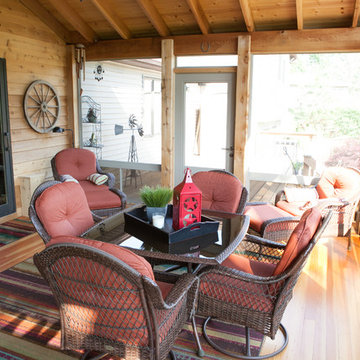
When Bill and Jackie Fox decided it was time for a 3 Season room, they worked with Todd Jurs at Advance Design Studio to make their back yard dream come true. Situated on an acre lot in Gilberts, the Fox’s wanted to enjoy their yard year round, get away from the mosquitoes, and enhance their home’s living space with an indoor/outdoor space the whole family could enjoy.
“Todd and his team at Advance Design Studio did an outstanding job meeting my needs. Todd did an excellent job helping us determine what we needed and how to design the space”, says Bill.
The 15’ x 18’ 3 Season’s Room was designed with an open end gable roof, exposing structural open beam cedar rafters and a beautiful tongue and groove Knotty Pine ceiling. The floor is a tongue and groove Douglas Fir, and amenities include a ceiling fan, a wall mounted TV and an outdoor pergola. Adjustable plexi-glass windows can be opened and closed for ease of keeping the space clean, and use in the cooler months. “With this year’s mild seasons, we have actually used our 3 season’s room year round and have really enjoyed it”, reports Bill.
“They built us a beautiful 3-season room. Everyone involved was great. Our main builder DJ, was quite a craftsman. Josh our Project Manager was excellent. The final look of the project was outstanding. We could not be happier with the overall look and finished result. I have already recommended Advance Design Studio to my friends”, says Bill Fox.
Photographer: Joe Nowak
Verande con parquet chiaro e pavimento in pietra calcarea - Foto e idee per arredare
3
