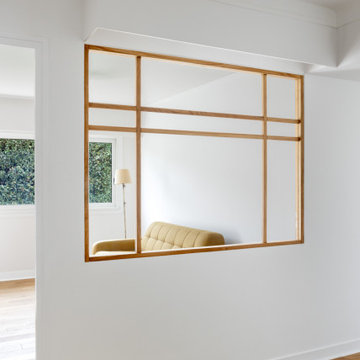Verande con parquet chiaro e pavimento in cemento - Foto e idee per arredare
Filtra anche per:
Budget
Ordina per:Popolari oggi
201 - 220 di 3.089 foto
1 di 3
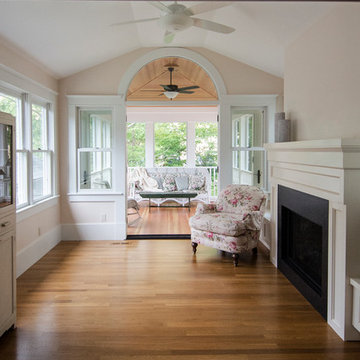
After: here's a view of the remodeled sunroom by Meadowlark with new gas fireplace and screened-in porch addition
Ispirazione per una veranda vittoriana di medie dimensioni con parquet chiaro, camino classico, soffitto classico e cornice del camino piastrellata
Ispirazione per una veranda vittoriana di medie dimensioni con parquet chiaro, camino classico, soffitto classico e cornice del camino piastrellata
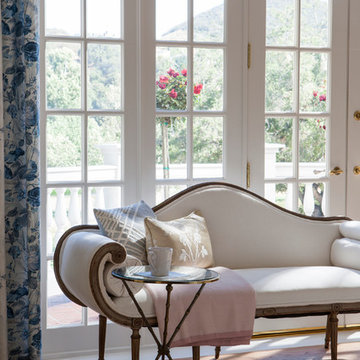
Lori Dennis Interior Design
SoCal Contractor Construction
Mark Tanner Photography
Ispirazione per una grande veranda chic con parquet chiaro
Ispirazione per una grande veranda chic con parquet chiaro
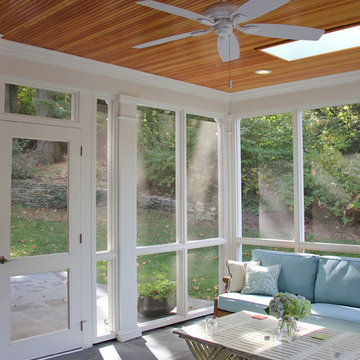
John Cole
Ispirazione per una grande veranda tradizionale con pavimento in cemento e lucernario
Ispirazione per una grande veranda tradizionale con pavimento in cemento e lucernario
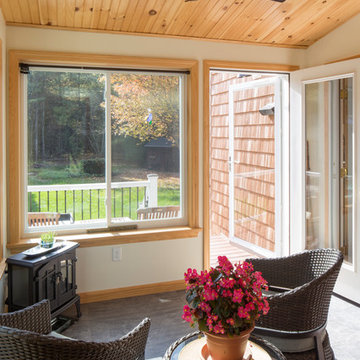
Client wanted an addition that preserves existing vaulted living room windows while provided direct lines of sight from adjacent kitchen function. Sunlight and views to the surrounding nature from specific locations within the existing dwelling were important in the sizing and placement of windows. The limited space was designed to accommodate the function of a mudroom with the feasibility of interior and exterior sunroom relaxation.
Photography by Design Imaging Studios
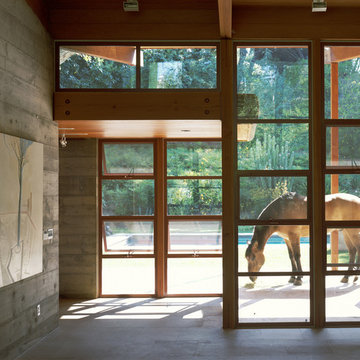
Located on an extraordinary hillside site above the San Fernando Valley, the Sherman Residence was designed to unite indoors and outdoors. The house is made up of as a series of board-formed concrete, wood and glass pavilions connected via intersticial gallery spaces that together define a central courtyard. From each room one can see the rich and varied landscape, which includes indigenous large oaks, sycamores, “working” plants such as orange and avocado trees, palms and succulents. A singular low-slung wood roof with deep overhangs shades and unifies the overall composition.
CLIENT: Jerry & Zina Sherman
PROJECT TEAM: Peter Tolkin, John R. Byram, Christopher Girt, Craig Rizzo, Angela Uriu, Eric Townsend, Anthony Denzer
ENGINEERS: Joseph Perazzelli (Structural), John Ott & Associates (Civil), Brian A. Robinson & Associates (Geotechnical)
LANDSCAPE: Wade Graham Landscape Studio
CONSULTANTS: Tree Life Concern Inc. (Arborist), E&J Engineering & Energy Designs (Title-24 Energy)
GENERAL CONTRACTOR: A-1 Construction
PHOTOGRAPHER: Peter Tolkin, Grant Mudford
AWARDS: 2001 Excellence Award Southern California Ready Mixed Concrete Association
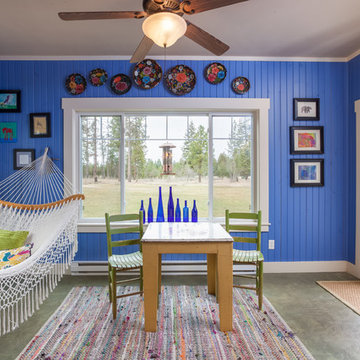
Ispirazione per una veranda boho chic di medie dimensioni con pavimento in cemento, soffitto classico e pavimento grigio
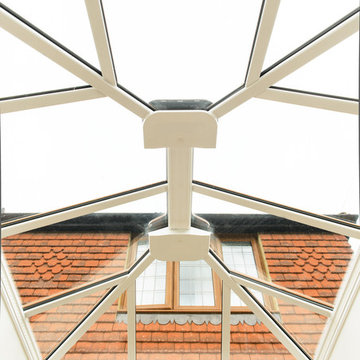
This beautiful uPVC lantern roof is great for letting in the sun's rays during by day, and stargazing by night.
Foto di una veranda contemporanea con parquet chiaro, lucernario e pavimento beige
Foto di una veranda contemporanea con parquet chiaro, lucernario e pavimento beige
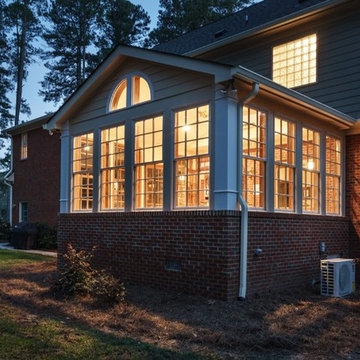
This new Sunroom provides an attractive transition from the home’s interior to the sun-filled addition. The same rich, natural materials and finishes used in the home extend to the Sunroom to expand the home, The natural hardwoods and Marvin Integrity windows warms provide an elegant look for the space year-round.
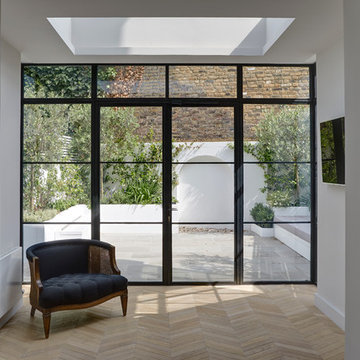
St. George's Terrace is our luxurious renovation of a grand, Grade II Listed garden apartment in the centre of Primrose Hill village, North London.
Meticulously renovated after 40 years in the same hands, we reinstated the grand salon, kitchen and dining room - added a Crittall style breakfast room, and dug out additional space at basement level to form a third bedroom and second bathroom.
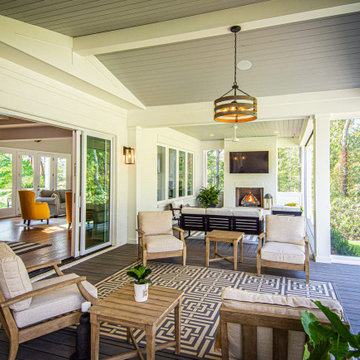
Custom Sunroom / Outdoor Living Room
Ispirazione per una veranda country con parquet chiaro e camino classico
Ispirazione per una veranda country con parquet chiaro e camino classico
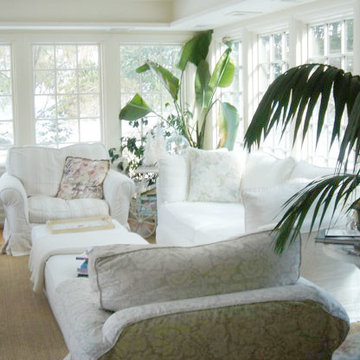
Another Center Hall Colonial converted to an open floor plan, grand master suite, with a shabby chic feel.
Ispirazione per una veranda shabby-chic style di medie dimensioni con parquet chiaro, nessun camino, soffitto classico e pavimento beige
Ispirazione per una veranda shabby-chic style di medie dimensioni con parquet chiaro, nessun camino, soffitto classico e pavimento beige
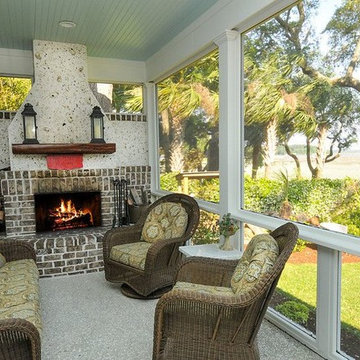
Foto di una veranda stile rurale di medie dimensioni con pavimento in cemento, camino classico e cornice del camino in mattoni
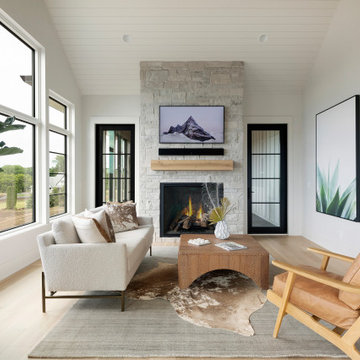
Custom building should incorporate thoughtful design for every area of your home. We love how this sun room makes the most of the provided wall space by incorporating ample storage and a shelving display. Just another example of how building your dream home is all in the details!
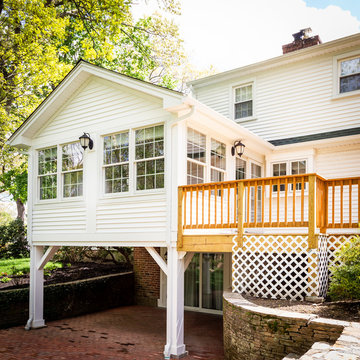
Sunroom addition with covered patio below
Foto di una veranda design di medie dimensioni con parquet chiaro, camino classico, cornice del camino in pietra, soffitto classico e pavimento beige
Foto di una veranda design di medie dimensioni con parquet chiaro, camino classico, cornice del camino in pietra, soffitto classico e pavimento beige
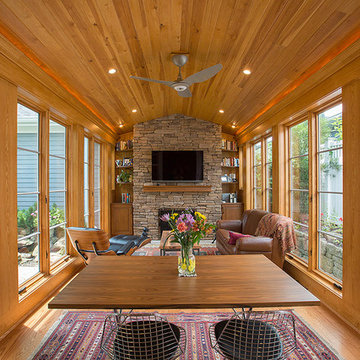
Ispirazione per una grande veranda stile rurale con parquet chiaro, camino classico, cornice del camino in pietra e pavimento marrone
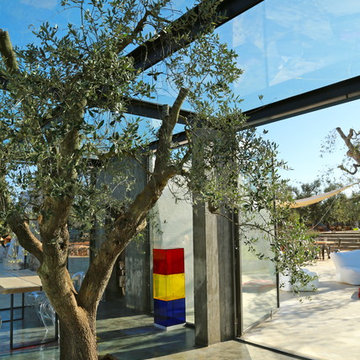
Tecnologia e Natura in armonia
Con Pavimento Nuvolato
Esempio di una veranda mediterranea con pavimento in cemento
Esempio di una veranda mediterranea con pavimento in cemento
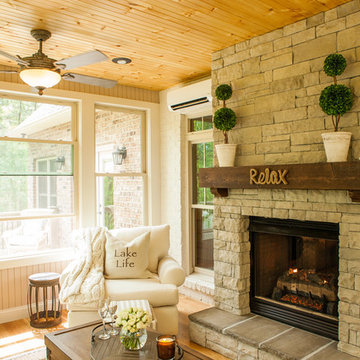
Jon Eckerd
Idee per una veranda country con parquet chiaro, cornice del camino in pietra, soffitto classico e camino classico
Idee per una veranda country con parquet chiaro, cornice del camino in pietra, soffitto classico e camino classico
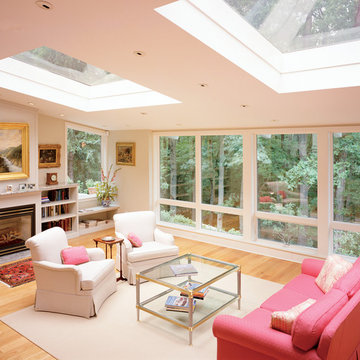
Art Studio / Sunroom addition. Multiple floor levels due to house being on a hillside. Project located in Lederach, Montgomery County, PA.
Foto di un'ampia veranda contemporanea con parquet chiaro, cornice del camino in legno e lucernario
Foto di un'ampia veranda contemporanea con parquet chiaro, cornice del camino in legno e lucernario
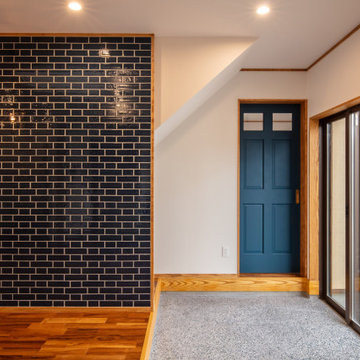
青いタイルとネイビーの建具、土間のガラスビーズ入りの洗い出しと「青」をテーマにまとまっています。
Foto di una veranda country con pavimento in cemento, stufa a legna, cornice del camino piastrellata, soffitto classico e pavimento multicolore
Foto di una veranda country con pavimento in cemento, stufa a legna, cornice del camino piastrellata, soffitto classico e pavimento multicolore
Verande con parquet chiaro e pavimento in cemento - Foto e idee per arredare
11
