Verande con parquet chiaro e pavimento beige - Foto e idee per arredare
Filtra anche per:
Budget
Ordina per:Popolari oggi
101 - 120 di 461 foto
1 di 3
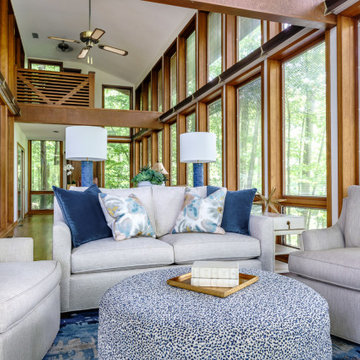
Mid-Century design, remodel and furnish interiors. Opened up space by removing wall to sun porch. Beam added. We moved kitchen from center of house to open space to view water. Water surrounds side and back. Client requested light and airy. With the mid-century wood already in house, we used light furnishings and suggested white cabinets.
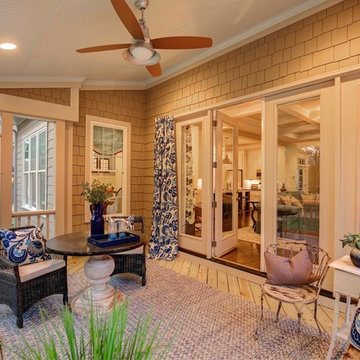
Immagine di una veranda classica di medie dimensioni con parquet chiaro, nessun camino, soffitto classico e pavimento beige
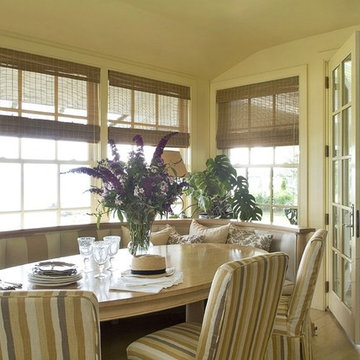
Idee per una piccola veranda stile marinaro con parquet chiaro, soffitto classico e pavimento beige
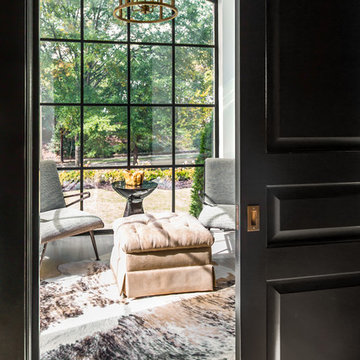
Foto di una piccola veranda classica con parquet chiaro, nessun camino, soffitto classico e pavimento beige
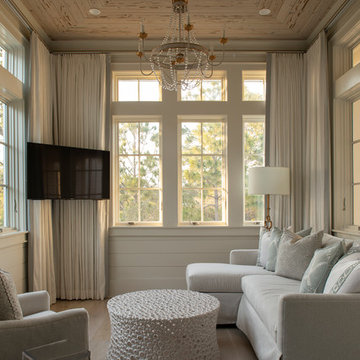
Ispirazione per una veranda costiera con parquet chiaro, soffitto classico e pavimento beige
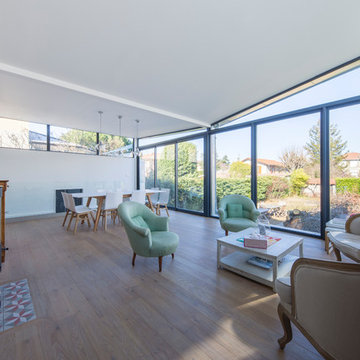
Nous avons construit une extension en ossature bois en utilisant la terrasse existante, et ajouté une nouvelle terrasse sur le jardin.
De la démolition, du terrassement et de la maçonnerie ont été nécessaires pour transformer la terrasse existante de cette maison familiale en une extension lumineuse et spacieuse, comprenant à présent un salon et une salle à manger.
La cave existante quant à elle était très humide, elle a été drainée et aménagée.
Cette maison sur les hauteurs du 5ème arrondissement de Lyon gagne ainsi une nouvelle pièce de 30m² lumineuse et agréable à vivre, et un joli look moderne avec son toit papillon réalisé sur une charpente sur-mesure.
Photos de Pierre Coussié
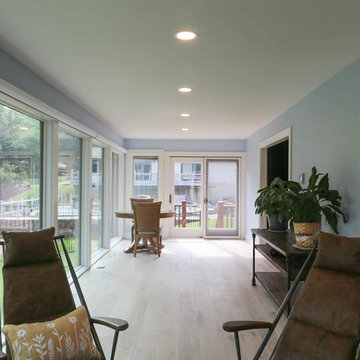
The Tomar Court remodel was a whole home remodel focused on creating an open floor plan on the main level that is optimal for entertaining. By removing the walls separating the formal dining, formal living, kitchen and stair hallway, the main level was transformed into one spacious, open room. Throughout the main level, a custom white oak flooring was used. A three sided, double glass fireplace is the main feature in the new living room. The existing staircase was integrated into the kitchen island with a custom wall panel detail to match the kitchen cabinets. Off of the living room is the sun room with new floor to ceiling windows and all updated finishes. Tucked behind the sun room is a cozy hearth room. In the hearth room features a new gas fireplace insert, new stone, mitered edge limestone hearth, live edge black walnut mantle and a wood feature wall. Off of the kitchen, the mud room was refreshed with all new cabinetry, new tile floors, updated powder bath and a hidden pantry off of the kitchen. In the master suite, a new walk in closet was created and a feature wood wall for the bed headboard with floating shelves and bedside tables. In the master bath, a walk in tile shower , separate floating vanities and a free standing tub were added. In the lower level of the home, all flooring was added throughout and the lower level bath received all new cabinetry and a walk in tile shower.
TYPE: Remodel
YEAR: 2018
CONTRACTOR: Hjellming Construction
4 BEDROOM ||| 3.5 BATH ||| 3 STALL GARAGE ||| WALKOUT LOT
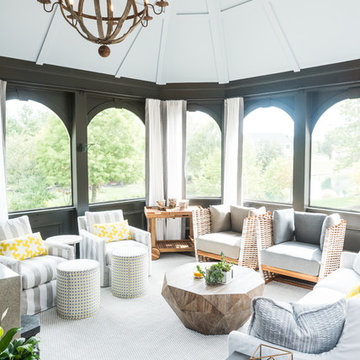
One of my favorite spaces to design are those that bring the outdoors in while capturing the luxurious comforts of home. This screened-in porch captures that concept beautifully with weather resistant drapery, all weather furnishings, and all the creature comforts of an indoor family room.
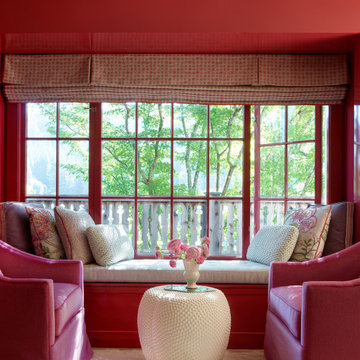
This large gated estate includes one of the original Ross cottages that served as a summer home for people escaping San Francisco's fog. We took the main residence built in 1941 and updated it to the current standards of 2020 while keeping the cottage as a guest house. A massive remodel in 1995 created a classic white kitchen. To add color and whimsy, we installed window treatments fabricated from a Josef Frank citrus print combined with modern furnishings. Throughout the interiors, foliate and floral patterned fabrics and wall coverings blur the inside and outside worlds.
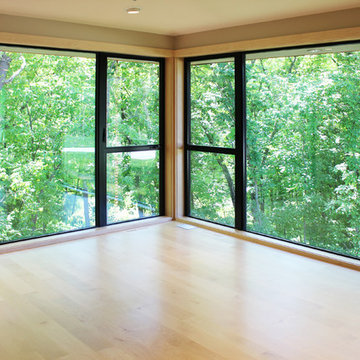
Idee per una grande veranda design con parquet chiaro, nessun camino, soffitto classico e pavimento beige
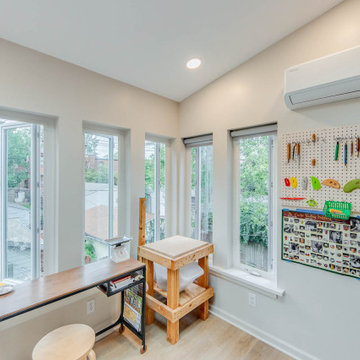
As the pandemic hit many of our homeowners found themselves home more often and spending more time on their hobbies. This homeowner in Tower Grove took to her creative side and asked us to construct a Pottery Studio for her. Pairing her design eye with ours we developed a plan to create an open, light filled studio that would surely give her energy and get the creativity flowing. Now she can create her beautiful art without leaving her home.
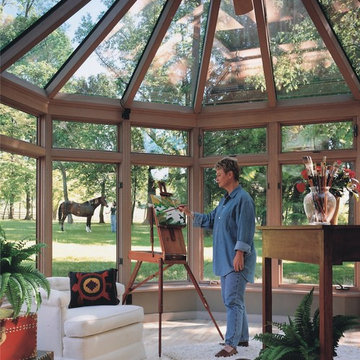
Idee per una veranda tradizionale di medie dimensioni con parquet chiaro, nessun camino, lucernario e pavimento beige
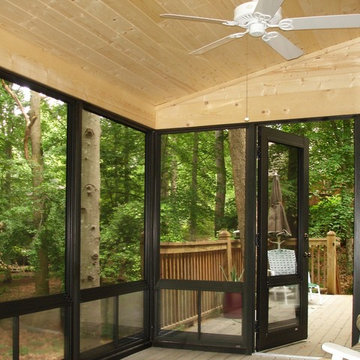
© 2009-2013 AAA REMODELING – ALL RIGHTS RESERVED
Ispirazione per una veranda design di medie dimensioni con parquet chiaro, soffitto classico e pavimento beige
Ispirazione per una veranda design di medie dimensioni con parquet chiaro, soffitto classico e pavimento beige
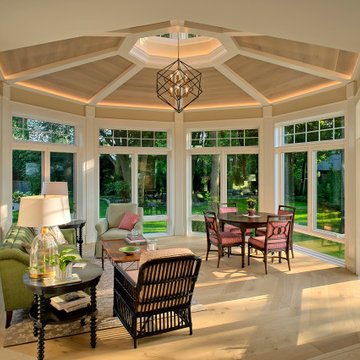
The architectural beauty of this home addition in Wilmette shines both inside and out. Precision millwork forms the octagonal shaped ceiling inside, while a decorative glass cupola adds to character to the space outside.
Norman Sizemore photographer
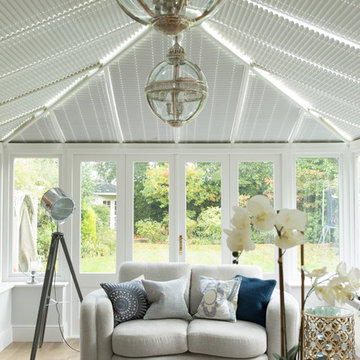
Nicky Vincent Photography
Ispirazione per una veranda chic con parquet chiaro e pavimento beige
Ispirazione per una veranda chic con parquet chiaro e pavimento beige
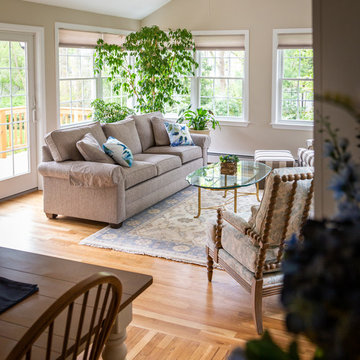
Sunroom addition with covered patio below
Idee per una veranda design di medie dimensioni con parquet chiaro, camino classico, cornice del camino in pietra, soffitto classico e pavimento beige
Idee per una veranda design di medie dimensioni con parquet chiaro, camino classico, cornice del camino in pietra, soffitto classico e pavimento beige
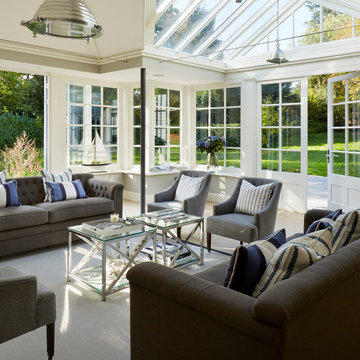
Large part-glazed vaulted ceiling brings in additional natural light
Foto di una veranda tradizionale con parquet chiaro, soffitto in vetro e pavimento beige
Foto di una veranda tradizionale con parquet chiaro, soffitto in vetro e pavimento beige
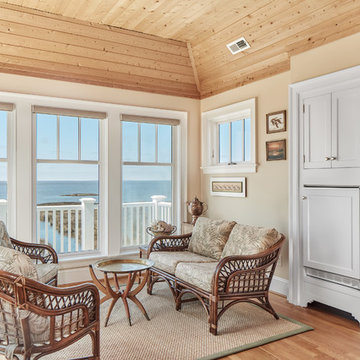
Tom Jenkins
Foto di una veranda stile marino con parquet chiaro, nessun camino, soffitto classico e pavimento beige
Foto di una veranda stile marino con parquet chiaro, nessun camino, soffitto classico e pavimento beige
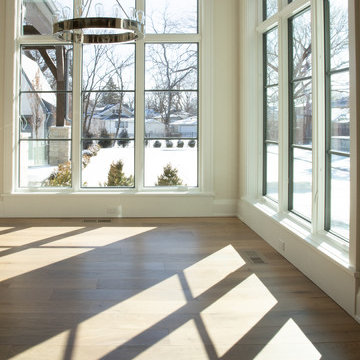
Living area with custom engineered hardwood flooring and gray walls with a chandelier.
Idee per una grande veranda minimalista con parquet chiaro, soffitto classico e pavimento beige
Idee per una grande veranda minimalista con parquet chiaro, soffitto classico e pavimento beige
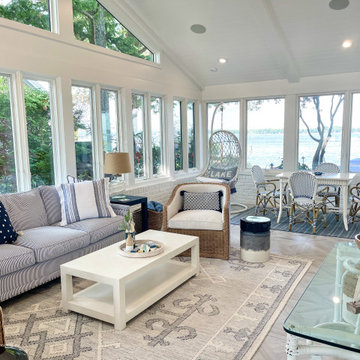
Remodeled sun room with all new flooring, paint, entrance door and vaulted ceiling. New windows and sound system. Remodeled sun room with all new flooring, paint, entrance door and vaulted ceiling. New windows and sound system. Quorum International Hawkeye 52-in 3 Blade Black Contemporary Ceiling Fan.
Helman Sechrist Architecture, Architect; Marie Martin Kinney, Photographer; Martin Bros. Contracting, Inc., General Contractor.
Verande con parquet chiaro e pavimento beige - Foto e idee per arredare
6