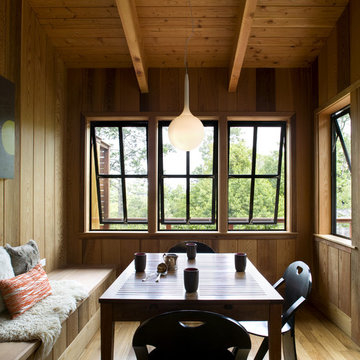Verande con parquet chiaro e nessun camino - Foto e idee per arredare
Filtra anche per:
Budget
Ordina per:Popolari oggi
141 - 160 di 594 foto
1 di 3
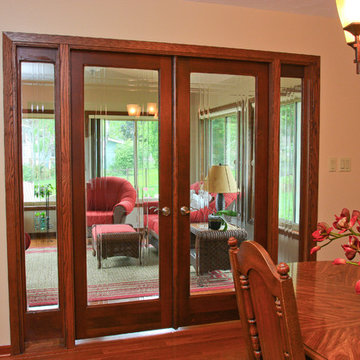
Dave Andersen Photography
Ispirazione per una piccola veranda chic con parquet chiaro, nessun camino e soffitto classico
Ispirazione per una piccola veranda chic con parquet chiaro, nessun camino e soffitto classico

Ispirazione per una veranda country di medie dimensioni con nessun camino, soffitto in vetro, pavimento grigio e parquet chiaro
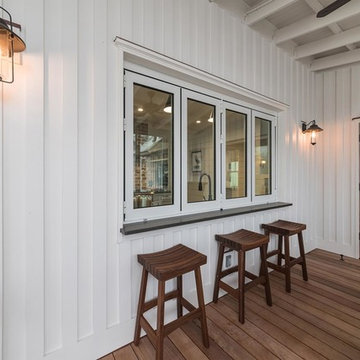
Esempio di una veranda stile marino di medie dimensioni con parquet chiaro, nessun camino, soffitto classico e pavimento marrone
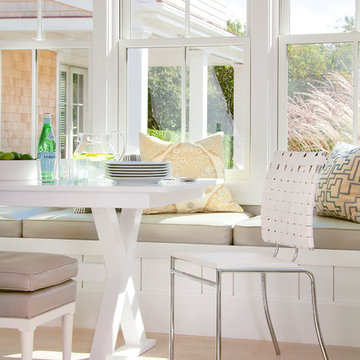
Jeffrey Allen
Ispirazione per una veranda moderna di medie dimensioni con parquet chiaro, nessun camino e soffitto classico
Ispirazione per una veranda moderna di medie dimensioni con parquet chiaro, nessun camino e soffitto classico
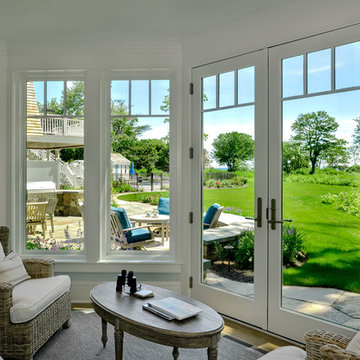
TMS Architects
Esempio di una veranda costiera di medie dimensioni con soffitto classico, parquet chiaro, nessun camino e pavimento beige
Esempio di una veranda costiera di medie dimensioni con soffitto classico, parquet chiaro, nessun camino e pavimento beige
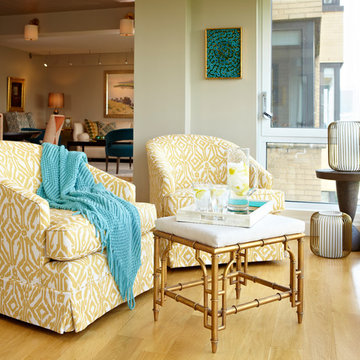
Ispirazione per una piccola veranda chic con parquet chiaro, nessun camino, soffitto classico e pavimento giallo
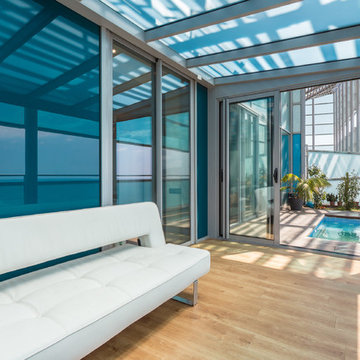
Oksana Krichman
Immagine di una veranda design di medie dimensioni con parquet chiaro, nessun camino, soffitto in vetro e pavimento beige
Immagine di una veranda design di medie dimensioni con parquet chiaro, nessun camino, soffitto in vetro e pavimento beige
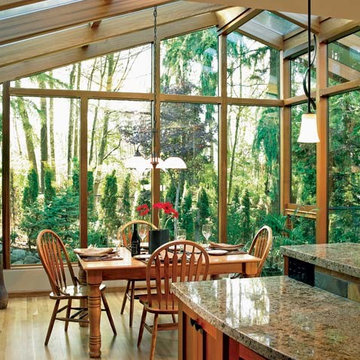
Cathedral style wood frame style , all glass roof, light wood flooring, built off the kitchen,wood trim
Ispirazione per una grande veranda etnica con parquet chiaro, nessun camino e soffitto in vetro
Ispirazione per una grande veranda etnica con parquet chiaro, nessun camino e soffitto in vetro
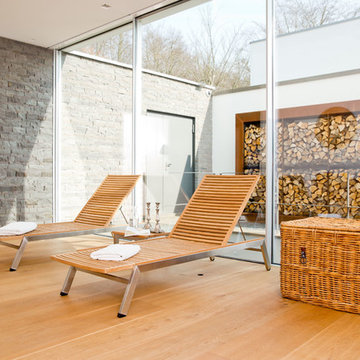
Foto: Marcus Müller
Foto di una grande veranda design con parquet chiaro, nessun camino e soffitto classico
Foto di una grande veranda design con parquet chiaro, nessun camino e soffitto classico
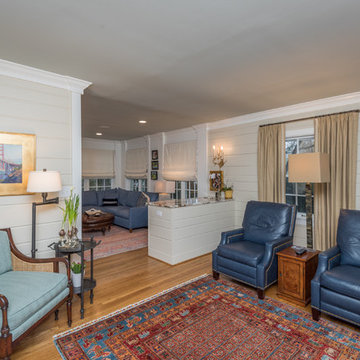
Bill Worley
Ispirazione per una grande veranda chic con parquet chiaro, nessun camino, soffitto classico e pavimento marrone
Ispirazione per una grande veranda chic con parquet chiaro, nessun camino, soffitto classico e pavimento marrone
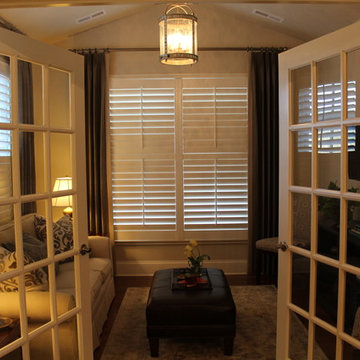
Ispirazione per una piccola veranda tradizionale con parquet chiaro, nessun camino e soffitto classico
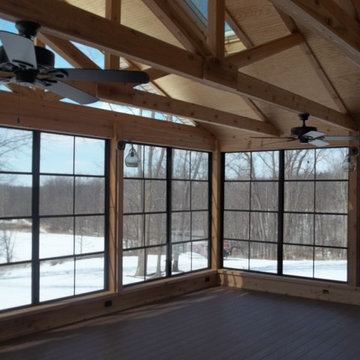
Sunspace of Central Ohio, LLC
Immagine di una grande veranda stile rurale con parquet chiaro, nessun camino, soffitto classico e pavimento marrone
Immagine di una grande veranda stile rurale con parquet chiaro, nessun camino, soffitto classico e pavimento marrone
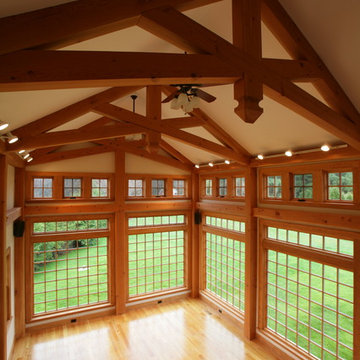
Idee per una grande veranda tradizionale con parquet chiaro, nessun camino, soffitto classico e pavimento beige
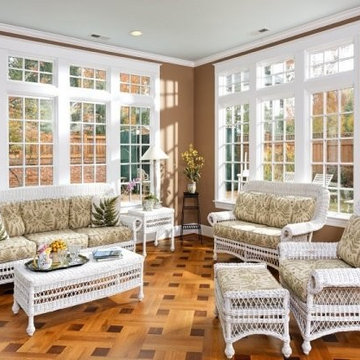
Smith, Thomas & Smith, Inc.
Esempio di una veranda classica di medie dimensioni con parquet chiaro, nessun camino e soffitto classico
Esempio di una veranda classica di medie dimensioni con parquet chiaro, nessun camino e soffitto classico
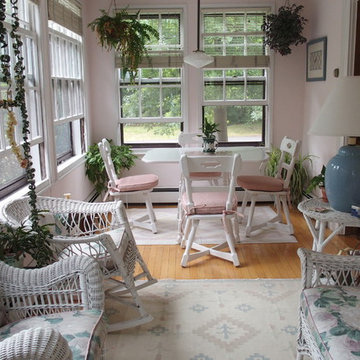
We replaced the cushions on the chairs around the table in this sunny room in white and very pale pink, filled with greenery. The new cushions are made with a very firm foam and covered with a very durable fabric. Light pink with a coordinating welt. These go well with the existing cushions on the wicker furniture. I love this room; it's a real oasis.
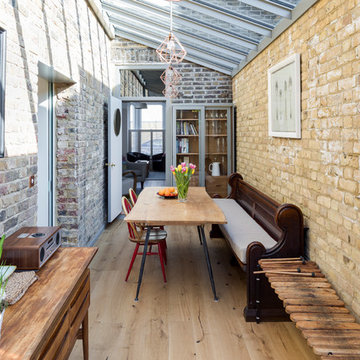
Chris Snook
Esempio di una veranda eclettica di medie dimensioni con parquet chiaro, pavimento beige, nessun camino e soffitto in vetro
Esempio di una veranda eclettica di medie dimensioni con parquet chiaro, pavimento beige, nessun camino e soffitto in vetro
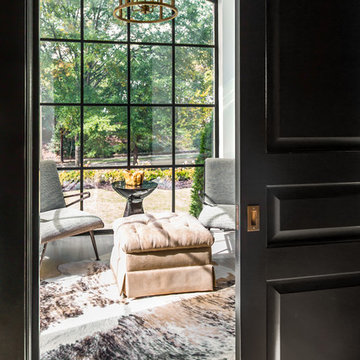
Foto di una piccola veranda classica con parquet chiaro, nessun camino, soffitto classico e pavimento beige
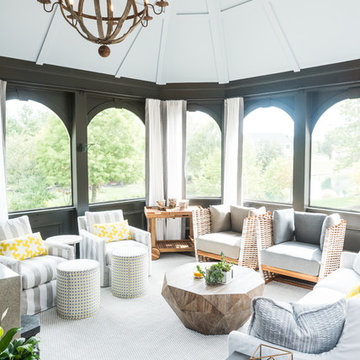
One of my favorite spaces to design are those that bring the outdoors in while capturing the luxurious comforts of home. This screened-in porch captures that concept beautifully with weather resistant drapery, all weather furnishings, and all the creature comforts of an indoor family room.
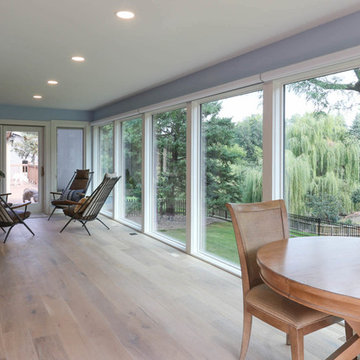
The Tomar Court remodel was a whole home remodel focused on creating an open floor plan on the main level that is optimal for entertaining. By removing the walls separating the formal dining, formal living, kitchen and stair hallway, the main level was transformed into one spacious, open room. Throughout the main level, a custom white oak flooring was used. A three sided, double glass fireplace is the main feature in the new living room. The existing staircase was integrated into the kitchen island with a custom wall panel detail to match the kitchen cabinets. Off of the living room is the sun room with new floor to ceiling windows and all updated finishes. Tucked behind the sun room is a cozy hearth room. In the hearth room features a new gas fireplace insert, new stone, mitered edge limestone hearth, live edge black walnut mantle and a wood feature wall. Off of the kitchen, the mud room was refreshed with all new cabinetry, new tile floors, updated powder bath and a hidden pantry off of the kitchen. In the master suite, a new walk in closet was created and a feature wood wall for the bed headboard with floating shelves and bedside tables. In the master bath, a walk in tile shower , separate floating vanities and a free standing tub were added. In the lower level of the home, all flooring was added throughout and the lower level bath received all new cabinetry and a walk in tile shower.
TYPE: Remodel
YEAR: 2018
CONTRACTOR: Hjellming Construction
4 BEDROOM ||| 3.5 BATH ||| 3 STALL GARAGE ||| WALKOUT LOT
Verande con parquet chiaro e nessun camino - Foto e idee per arredare
8
