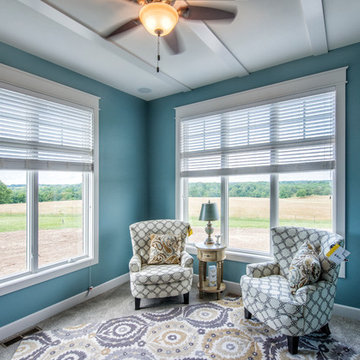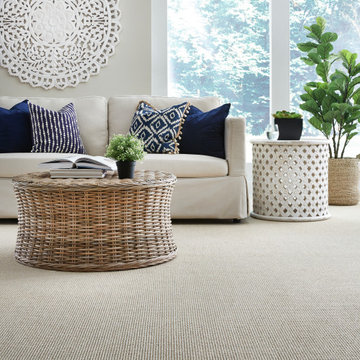Verande con moquette e pavimento beige - Foto e idee per arredare
Filtra anche per:
Budget
Ordina per:Popolari oggi
41 - 60 di 199 foto
1 di 3
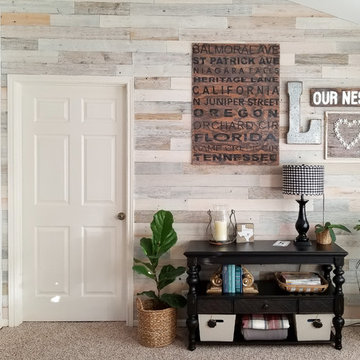
Beautifully done Timberchic accent wall using coastal white Timberchic. Really brightens up this sunroom!
Ispirazione per una piccola veranda chic con moquette, nessun camino, soffitto classico e pavimento beige
Ispirazione per una piccola veranda chic con moquette, nessun camino, soffitto classico e pavimento beige
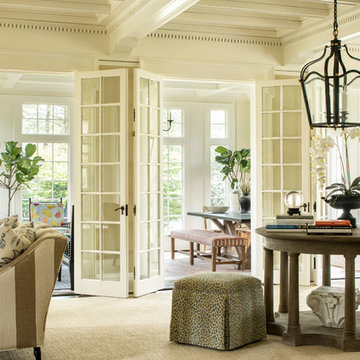
Idee per un'ampia veranda chic con moquette e pavimento beige
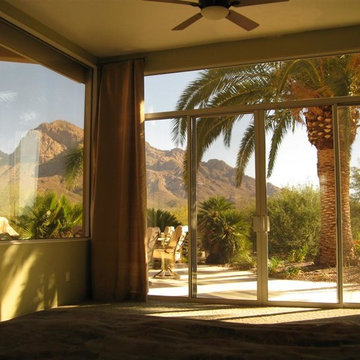
Esempio di una veranda mediterranea di medie dimensioni con moquette, nessun camino, soffitto classico e pavimento beige
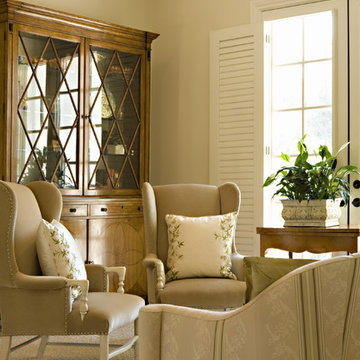
This sunroom exudes classic elegance. An all neutral color palette gives the room a calming aesthetic, while the rich tones of the casegood and side tables add warmth.
Photography: Karyn Millet
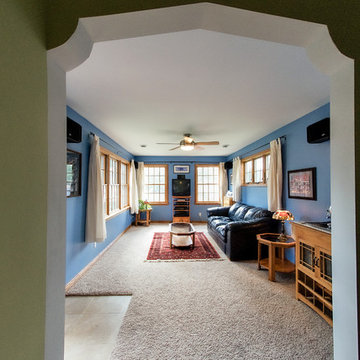
Taking good care of this home and taking time to customize it to their family, the owners have completed four remodel projects with Castle.
The 2nd floor addition was completed in 2006, which expanded the home in back, where there was previously only a 1st floor porch. Now, after this remodel, the sunroom is open to the rest of the home and can be used in all four seasons.
On the 2nd floor, the home’s footprint greatly expanded from a tight attic space into 4 bedrooms and 1 bathroom.
The kitchen remodel, which took place in 2013, reworked the floorplan in small, but dramatic ways.
The doorway between the kitchen and front entry was widened and moved to allow for better flow, more countertop space, and a continuous wall for appliances to be more accessible. A more functional kitchen now offers ample workspace and cabinet storage, along with a built-in breakfast nook countertop.
All new stainless steel LG and Bosch appliances were ordered from Warners’ Stellian.
Another remodel in 2016 converted a closet into a wet bar allows for better hosting in the dining room.
In 2018, after this family had already added a 2nd story addition, remodeled their kitchen, and converted the dining room closet into a wet bar, they decided it was time to remodel their basement.
Finishing a portion of the basement to make a living room and giving the home an additional bathroom allows for the family and guests to have more personal space. With every project, solid oak woodwork has been installed, classic countertops and traditional tile selected, and glass knobs used.
Where the finished basement area meets the utility room, Castle designed a barn door, so the cat will never be locked out of its litter box.
The 3/4 bathroom is spacious and bright. The new shower floor features a unique pebble mosaic tile from Ceramic Tileworks. Bathroom sconces from Creative Lighting add a contemporary touch.
Overall, this home is suited not only to the home’s original character; it is also suited to house the owners’ family for a lifetime.
This home will be featured on the 2019 Castle Home Tour, September 28 – 29th. Showcased projects include their kitchen, wet bar, and basement. Not on tour is a second-floor addition including a master suite.
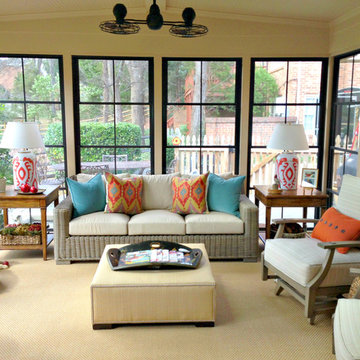
Ispirazione per una grande veranda design con moquette, nessun camino, soffitto classico e pavimento beige
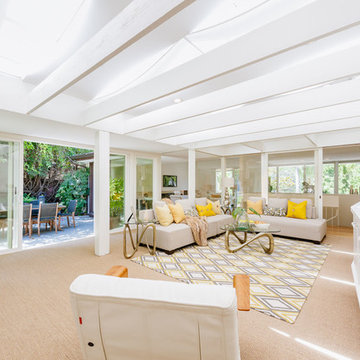
Foto di una grande veranda moderna con moquette, lucernario e pavimento beige
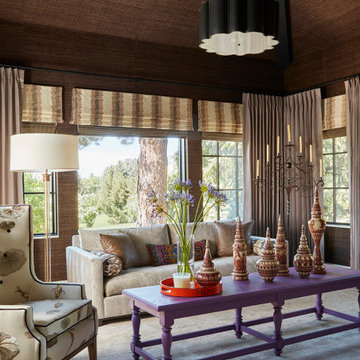
This living room has a white sofa and a white and brown patterned accent chair. The white and brown draperies match the furniture, but contrast nicely with the bright purple table and table decor.
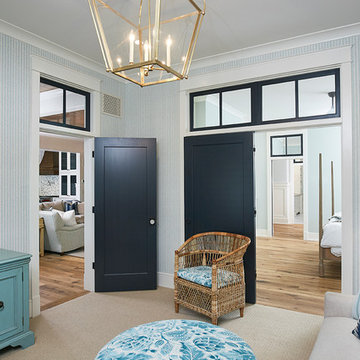
The best of the past and present meet in this distinguished design. Custom craftsmanship and distinctive detailing give this lakefront residence its vintage flavor while an open and light-filled floor plan clearly marks it as contemporary. With its interesting shingled rooflines, abundant windows with decorative brackets and welcoming porch, the exterior takes in surrounding views while the interior meets and exceeds contemporary expectations of ease and comfort.
A Grand ARDA for Custom Home Design goes to
Visbeen Architects, Inc.
Designers: Visbeen Architects, Inc.with Vision Interiors by Visbeen
From: East Grand Rapids, Michigan
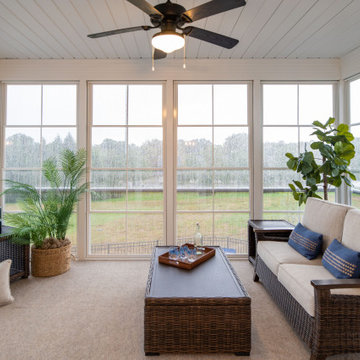
Idee per una veranda tradizionale con moquette, soffitto classico e pavimento beige
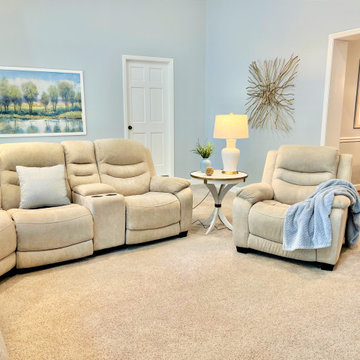
Huge sunroom with extra large sectional sofa with four recliners and large recliner. Woodbridge white with brass accents round end table. White table lamp with blue vase and greenery. Gold floor lamp Extra large white TV cabinet or chest with pair of ball topiary trees, yelow and greenery flowers. Large satin gold twigs metal wall art. Ex-large blue valances with matching throw pillows and throw. Gray lbue painted wallsm beige carpet and sky lights. White framed green and blue spring landscape,
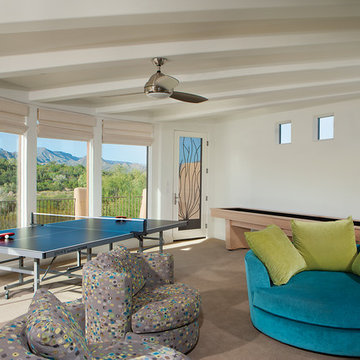
Foto di una grande veranda moderna con moquette, nessun camino, soffitto classico e pavimento beige
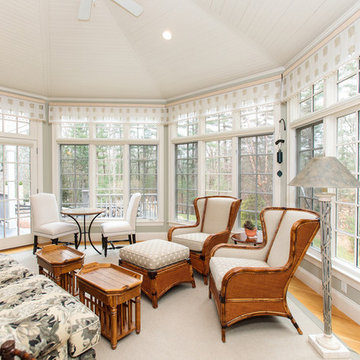
A grand foyer with a sweeping staircase sets the stage for the refined interior of this stunning shingle and stone Colonial. The perfect home for entertaining with formal living and dining rooms and a handsome paneled library. High ceilings, handcrafted millwork, gleaming hardwoods, and walls of windows enhance the open floor plan. Adjacent to the family room, the well-appointed kitchen opens to a breakfast room and leads to an octagonal, window-filled sun room. French doors access the deck and patio and overlook two acres of professionally landscaped grounds. The second floor has generous bedrooms and a versatile entertainment room that may work for in-laws or au-pair. The impressive master suite includes a fireplace, luxurious marble bath and large walk-in closet. The walk-out lower level includes something for everyone; a game room, family room, home theatre, fitness room, bedroom and full bath. Every room in this custom-built home enchants.
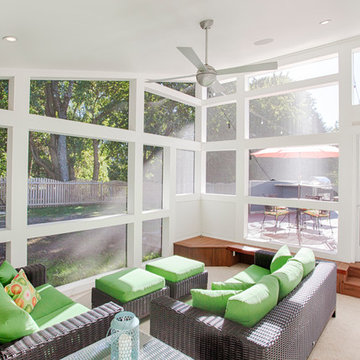
Ispirazione per una veranda minimalista di medie dimensioni con moquette, nessun camino, soffitto classico e pavimento beige
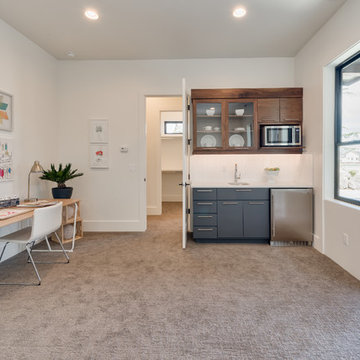
Sunny Daze Photography
Idee per una piccola veranda moderna con moquette, nessun camino, soffitto classico e pavimento beige
Idee per una piccola veranda moderna con moquette, nessun camino, soffitto classico e pavimento beige
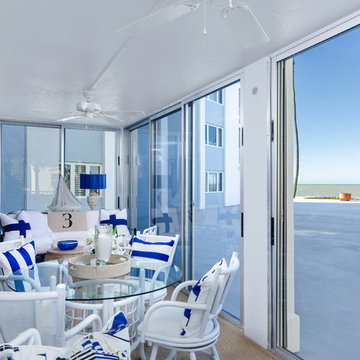
Ispirazione per una veranda costiera di medie dimensioni con moquette, nessun camino, soffitto classico e pavimento beige
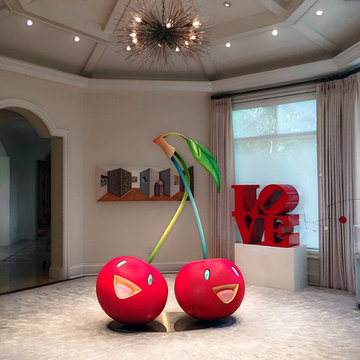
A renovated sunroom becomes an in-home modern art gallery where the client can sit an enjoy with a cocktail in hand.
Immagine di un'ampia veranda minimalista con pavimento beige e moquette
Immagine di un'ampia veranda minimalista con pavimento beige e moquette
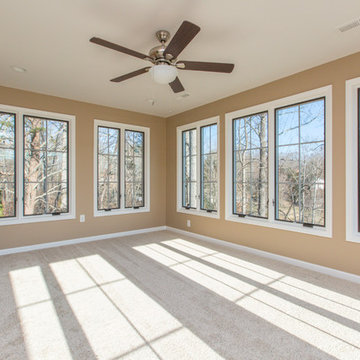
Alexander Rose Photography
Ispirazione per una grande veranda contemporanea con moquette e pavimento beige
Ispirazione per una grande veranda contemporanea con moquette e pavimento beige
Verande con moquette e pavimento beige - Foto e idee per arredare
3
