Verande con cornice del camino piastrellata - Foto e idee per arredare
Filtra anche per:
Budget
Ordina per:Popolari oggi
101 - 120 di 214 foto
1 di 3
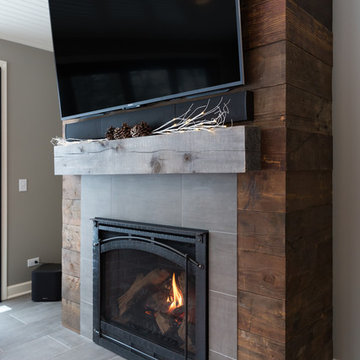
Joel Hernandez
Ispirazione per una grande veranda moderna con pavimento in gres porcellanato, camino classico, cornice del camino piastrellata, soffitto classico e pavimento grigio
Ispirazione per una grande veranda moderna con pavimento in gres porcellanato, camino classico, cornice del camino piastrellata, soffitto classico e pavimento grigio
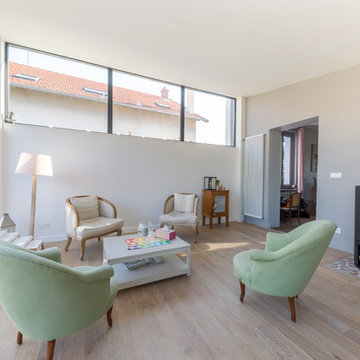
Nous avons construit une extension en ossature bois en utilisant la terrasse existante, et ajouté une nouvelle terrasse sur le jardin.
De la démolition, du terrassement et de la maçonnerie ont été nécessaires pour transformer la terrasse existante de cette maison familiale en une extension lumineuse et spacieuse, comprenant à présent un salon et une salle à manger.
La cave existante quant à elle était très humide, elle a été drainée et aménagée.
Cette maison sur les hauteurs du 5ème arrondissement de Lyon gagne ainsi une nouvelle pièce de 30m² lumineuse et agréable à vivre, et un joli look moderne avec son toit papillon réalisé sur une charpente sur-mesure.
Photos de Pierre Coussié
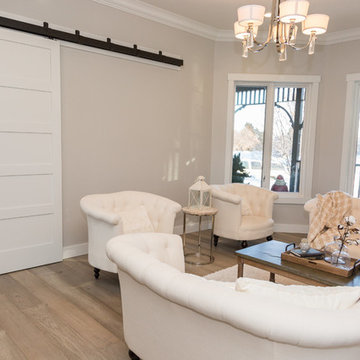
Hardwood Flooring, Trim, Windows, Lighting and Custom Barn Door purchased and installed by Bridget's Room.
Ispirazione per una grande veranda tradizionale con parquet chiaro, camino classico, cornice del camino piastrellata e pavimento beige
Ispirazione per una grande veranda tradizionale con parquet chiaro, camino classico, cornice del camino piastrellata e pavimento beige
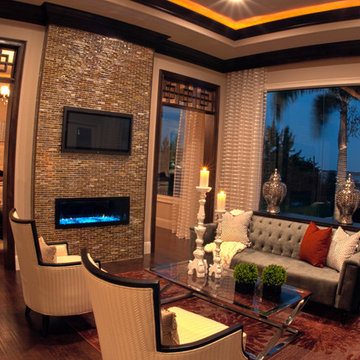
Palazzo Lago: Canin Associates custom home in Orlando, FL.The stylishly contemporary interior of this home includes an owner’s retreat with excellent views of Lake Butler. The home is designed to maximize indoor/outdoor living with an everyday living space that opens completely to the outdoors with sliding glass doors. Canin Associates provided the architectural design and landscape architecture for the home. Photo: Bachmann & Associates.
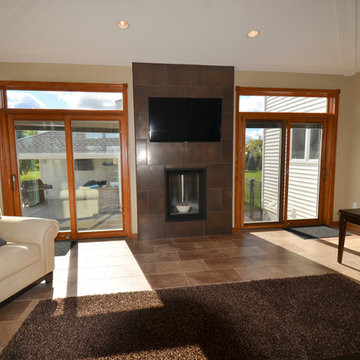
Photography By: Chelsea Modern Images
Idee per una veranda classica di medie dimensioni con pavimento in gres porcellanato, camino classico, cornice del camino piastrellata e soffitto classico
Idee per una veranda classica di medie dimensioni con pavimento in gres porcellanato, camino classico, cornice del camino piastrellata e soffitto classico
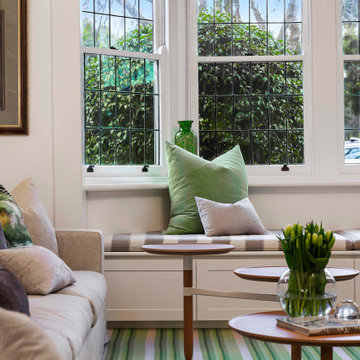
“I worked with my client in providing zoned living and entertaining areas of the highest standards. As a result, my client had an emphasis on creating a family environment in which they could entertain friends and family for any occasion. I immediately noticed the properties classic period façade when I met with my client at their property. The layout was very open which allowed me and my client to experiment with different colours and fabrics. By having a large expansive space we could use accent colours more strongly as they blended into the room easier than in a confined space. The use of the grey and white colour palette allowed for the space to remain bright and fresh. This was important as it made the space still feel expansive and welcoming” – Interior Designer Jane Gorman.
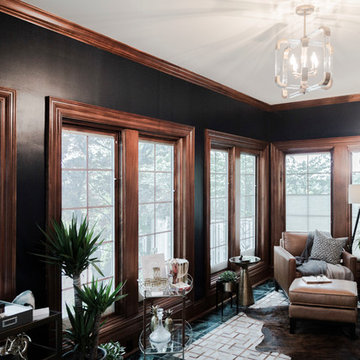
Foto di una veranda boho chic di medie dimensioni con pavimento con piastrelle in ceramica, camino classico, cornice del camino piastrellata, soffitto classico e pavimento verde

The Sunroom is open to the Living / Family room, and has windows looking to both the Breakfast nook / Kitchen as well as to the yard on 2 sides. There is also access to the back deck through this room. The large windows, ceiling fan and tile floor makes you feel like you're outside while still able to enjoy the comforts of indoor spaces. The built-in banquette provides not only additional storage, but ample seating in the room without the clutter of chairs. The mutli-purpose room is currently used for the homeowner's many stained glass projects.
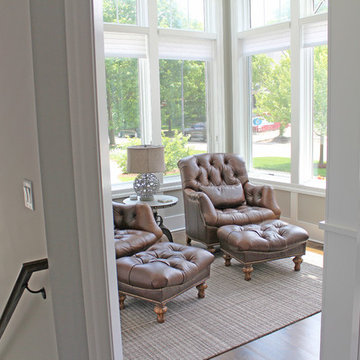
A perfect space for morning coffee! Sun rooms have become a staple among new homes. Enjoy a panoramic view in your favorite chairs!
Meyer Design
Ispirazione per una veranda costiera di medie dimensioni con pavimento in legno massello medio, pavimento marrone, camino classico, soffitto classico e cornice del camino piastrellata
Ispirazione per una veranda costiera di medie dimensioni con pavimento in legno massello medio, pavimento marrone, camino classico, soffitto classico e cornice del camino piastrellata
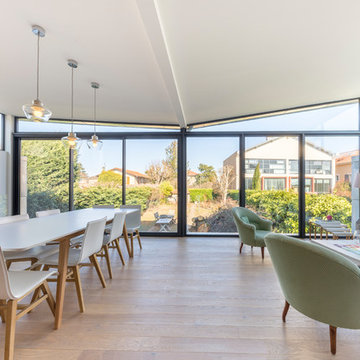
Nous avons construit une extension en ossature bois en utilisant la terrasse existante, et ajouté une nouvelle terrasse sur le jardin.
De la démolition, du terrassement et de la maçonnerie ont été nécessaires pour transformer la terrasse existante de cette maison familiale en une extension lumineuse et spacieuse, comprenant à présent un salon et une salle à manger.
La cave existante quant à elle était très humide, elle a été drainée et aménagée.
Cette maison sur les hauteurs du 5ème arrondissement de Lyon gagne ainsi une nouvelle pièce de 30m² lumineuse et agréable à vivre, et un joli look moderne avec son toit papillon réalisé sur une charpente sur-mesure.
Photos de Pierre Coussié
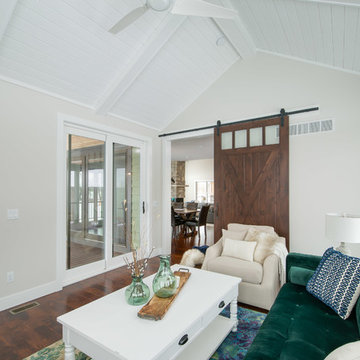
After finalizing the layout for their new build, the homeowners hired SKP Design to select all interior materials and finishes and exterior finishes. They wanted a comfortable inviting lodge style with a natural color palette to reflect the surrounding 100 wooded acres of their property. http://www.skpdesign.com/inviting-lodge
SKP designed three fireplaces in the great room, sunroom and master bedroom. The two-sided great room fireplace is the heart of the home and features the same stone used on the exterior, a natural Michigan stone from Stonemill. With Cambria countertops, the kitchen layout incorporates a large island and dining peninsula which coordinates with the nearby custom-built dining room table. Additional custom work includes two sliding barn doors, mudroom millwork and built-in bunk beds. Engineered wood floors are from Casabella Hardwood with a hand scraped finish. The black and white laundry room is a fresh looking space with a fun retro aesthetic.
Photography: Casey Spring
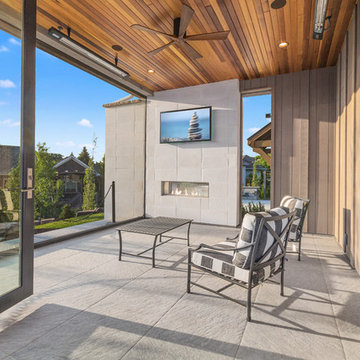
Esempio di una veranda design di medie dimensioni con pavimento in cemento, camino bifacciale, cornice del camino piastrellata, soffitto classico e pavimento grigio
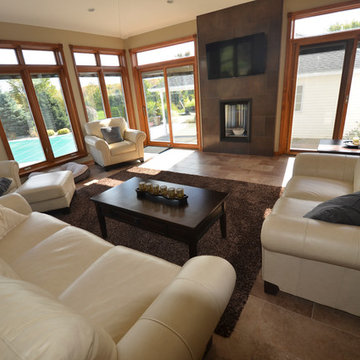
Photography By: Chelsea Modern Images
Esempio di una veranda chic di medie dimensioni con pavimento in gres porcellanato, camino classico, cornice del camino piastrellata e soffitto classico
Esempio di una veranda chic di medie dimensioni con pavimento in gres porcellanato, camino classico, cornice del camino piastrellata e soffitto classico
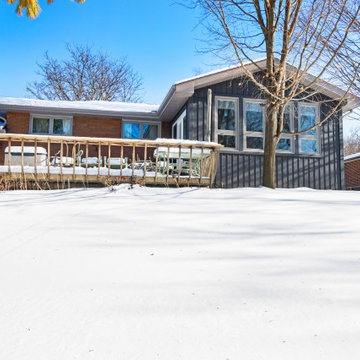
This 4 season sunroom addition replaced an old, poorly built 3 season sunroom built over an old deck. This is now the most commonly used room in the home.

Ispirazione per una veranda chic con pavimento con piastrelle in ceramica, camino classico, cornice del camino piastrellata, soffitto classico e pavimento beige
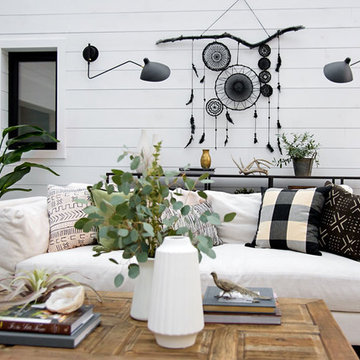
Ispirazione per una veranda country con cornice del camino piastrellata, soffitto in vetro e pavimento grigio
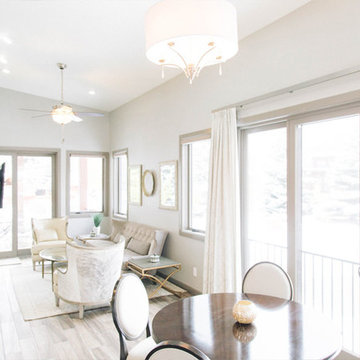
Foto di una piccola veranda moderna con pavimento in gres porcellanato, camino classico, cornice del camino piastrellata e soffitto classico
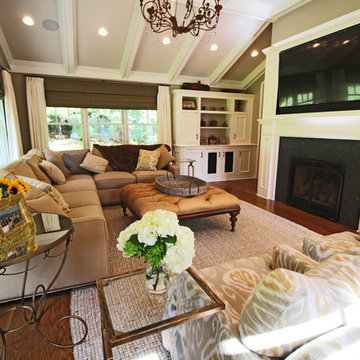
Photos taken by Sunitha Lal
Ispirazione per una grande veranda classica con pavimento in legno massello medio, camino classico e cornice del camino piastrellata
Ispirazione per una grande veranda classica con pavimento in legno massello medio, camino classico e cornice del camino piastrellata
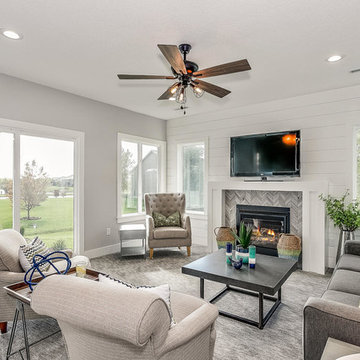
AEV
Idee per una grande veranda minimalista con moquette, camino classico, cornice del camino piastrellata, soffitto classico e pavimento grigio
Idee per una grande veranda minimalista con moquette, camino classico, cornice del camino piastrellata, soffitto classico e pavimento grigio
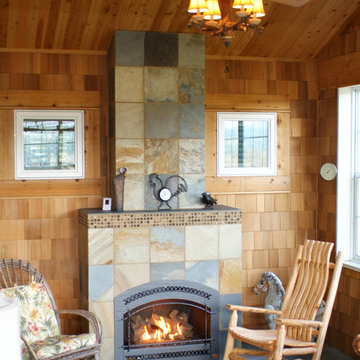
Immagine di una veranda rustica di medie dimensioni con pavimento in ardesia, camino classico, cornice del camino piastrellata e soffitto classico
Verande con cornice del camino piastrellata - Foto e idee per arredare
6