Verande con cornice del camino piastrellata e cornice del camino in intonaco - Foto e idee per arredare
Filtra anche per:
Budget
Ordina per:Popolari oggi
41 - 60 di 292 foto
1 di 3
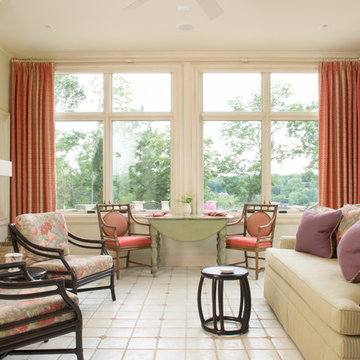
Matt Kocourek
Immagine di una veranda tradizionale con cornice del camino piastrellata e soffitto classico
Immagine di una veranda tradizionale con cornice del camino piastrellata e soffitto classico
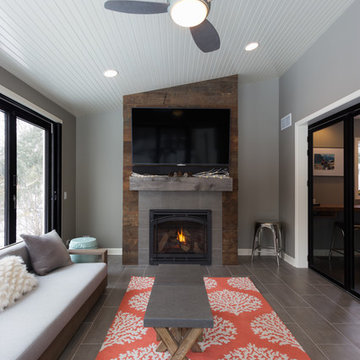
Joel Hernandez
Foto di una grande veranda tradizionale con pavimento in gres porcellanato, soffitto classico, pavimento grigio, camino classico e cornice del camino piastrellata
Foto di una grande veranda tradizionale con pavimento in gres porcellanato, soffitto classico, pavimento grigio, camino classico e cornice del camino piastrellata

Photos copyright 2012 Scripps Network, LLC. Used with permission, all rights reserved.
Esempio di una veranda chic di medie dimensioni con camino classico, cornice del camino piastrellata, soffitto classico, pavimento con piastrelle in ceramica e pavimento grigio
Esempio di una veranda chic di medie dimensioni con camino classico, cornice del camino piastrellata, soffitto classico, pavimento con piastrelle in ceramica e pavimento grigio
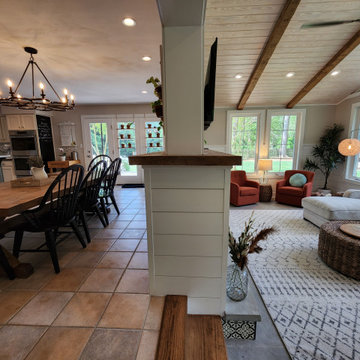
With a growing family, the client needed a cozy family space for everyone to hangout. We created a beautiful farm-house sunroom with a grand fireplace. The design reflected colonial exterior and blended well with the rest of the interior style.
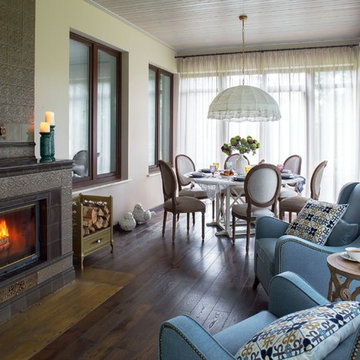
Автор проекта - архитектор Олейник Оксана
Автор фото - Сергей Моргунов
Дизайнер по текстилю - Вера Кузина
Idee per una veranda tradizionale di medie dimensioni con camino classico, cornice del camino piastrellata e pavimento marrone
Idee per una veranda tradizionale di medie dimensioni con camino classico, cornice del camino piastrellata e pavimento marrone

Our designer chose to work with softer faceted shapes for the garden room to create a contrast with the squares and angles of the existing building. To the left of the garden room, a porch provides a link to the house separated from the living space by internal doors. The window detail reflects that on the house with the exception of two windows to the rear wall of the orangery, which have rounded tops. Two sets of doors open onto two elevations - designed to provide maximum appreciation of the outside.
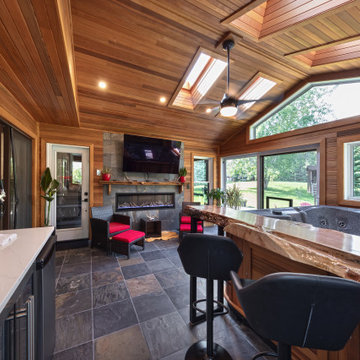
Our client was so happy with the full interior renovation we did for her a few years ago, that she asked us back to help expand her indoor and outdoor living space. In the back, we added a new hot tub room, a screened-in covered deck, and a balcony off her master bedroom. In the front we added another covered deck and a new covered car port on the side. The new hot tub room interior was finished with cedar wooden paneling inside and heated tile flooring. Along with the hot tub, a custom wet bar and a beautiful double-sided fireplace was added. The entire exterior was re-done with premium siding, custom planter boxes were added, as well as other outdoor millwork and landscaping enhancements. The end result is nothing short of incredible!
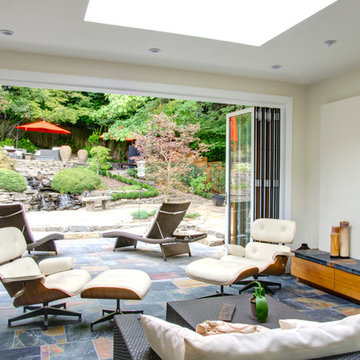
Idee per una veranda moderna di medie dimensioni con pavimento in ardesia, camino lineare Ribbon, cornice del camino in intonaco e lucernario
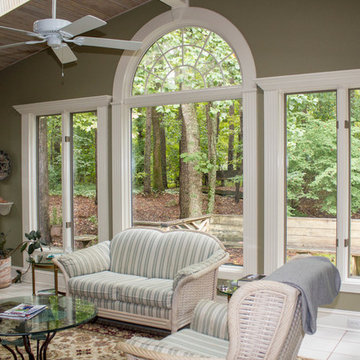
Heather Cooper Photography
Foto di una piccola veranda classica con lucernario, pavimento con piastrelle in ceramica, camino classico, cornice del camino piastrellata e pavimento beige
Foto di una piccola veranda classica con lucernario, pavimento con piastrelle in ceramica, camino classico, cornice del camino piastrellata e pavimento beige
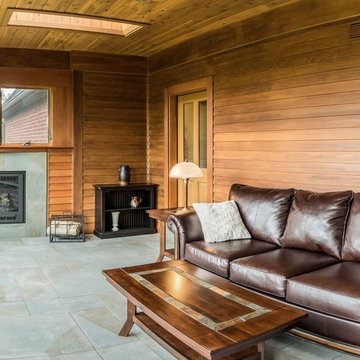
Warm cedar shingled back porch with fireplace.
Esempio di una veranda american style con pavimento con piastrelle in ceramica, camino classico, cornice del camino piastrellata e lucernario
Esempio di una veranda american style con pavimento con piastrelle in ceramica, camino classico, cornice del camino piastrellata e lucernario
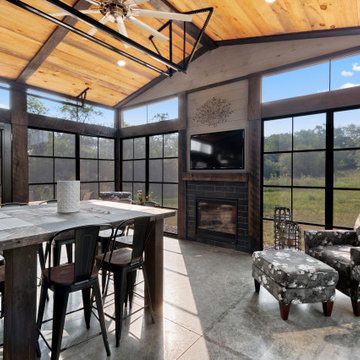
This 2,500 square-foot home, combines the an industrial-meets-contemporary gives its owners the perfect place to enjoy their rustic 30- acre property. Its multi-level rectangular shape is covered with corrugated red, black, and gray metal, which is low-maintenance and adds to the industrial feel.
Encased in the metal exterior, are three bedrooms, two bathrooms, a state-of-the-art kitchen, and an aging-in-place suite that is made for the in-laws. This home also boasts two garage doors that open up to a sunroom that brings our clients close nature in the comfort of their own home.
The flooring is polished concrete and the fireplaces are metal. Still, a warm aesthetic abounds with mixed textures of hand-scraped woodwork and quartz and spectacular granite counters. Clean, straight lines, rows of windows, soaring ceilings, and sleek design elements form a one-of-a-kind, 2,500 square-foot home

Esempio di una veranda moderna di medie dimensioni con pavimento in ardesia, camino classico, cornice del camino piastrellata, soffitto classico e pavimento nero
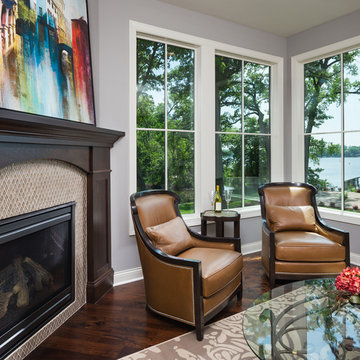
Nestled into the woods on Grey’s Bay of Lake Minnetonka, this European-styled residence epitomizes sophistication and traditional refinement. With bold architectural details, Grand entry, sweeping lake views, and modern conveniences blended artfully through interior design, this home perfectly suits the demands of today’s active family.
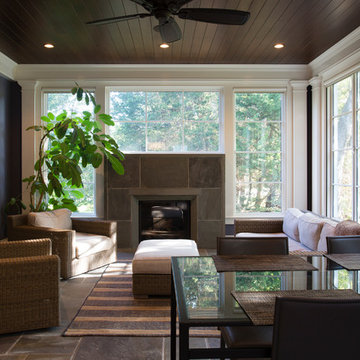
Ispirazione per una grande veranda contemporanea con pavimento in ardesia, camino classico, cornice del camino piastrellata, soffitto classico e pavimento grigio
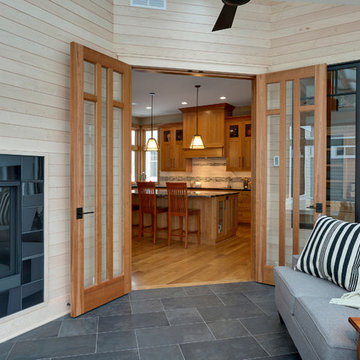
Design: RDS Architects | Photography: Spacecrafting Photography
Esempio di una veranda chic di medie dimensioni con camino bifacciale, cornice del camino piastrellata, lucernario e pavimento con piastrelle in ceramica
Esempio di una veranda chic di medie dimensioni con camino bifacciale, cornice del camino piastrellata, lucernario e pavimento con piastrelle in ceramica

Foto di una veranda minimalista di medie dimensioni con pavimento in laminato, camino classico, cornice del camino piastrellata, pavimento multicolore e soffitto in vetro
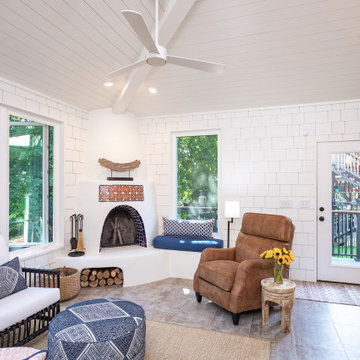
The challenge: to design and build a sunroom that blends in with the 1920s bungalow and satisfies the homeowners' love for all things Southwestern. Wood Wise took the challenge and came up big with this sunroom that meets all the criteria. The adobe kiva fireplace is the focal point with the cedar shake walls, exposed beams, and shiplap ceiling adding to the authentic look.
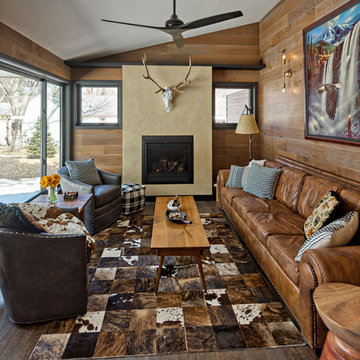
The one room in the home with that modern rustic feel. With the European mount elk and the cowhide rug as the natural inspiration for the room, the modern feel and warmth makes this place somewhere to be all the time. Oak engineered floors on the walls, vinyl floor, venetian plaster fireplace surround, and black windows and trim.
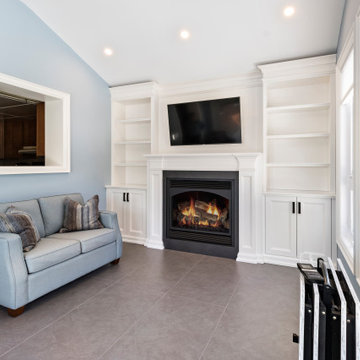
This 4 season sunroom addition replaced an old, poorly built 3 season sunroom built over an old deck. This is now the most commonly used room in the home.
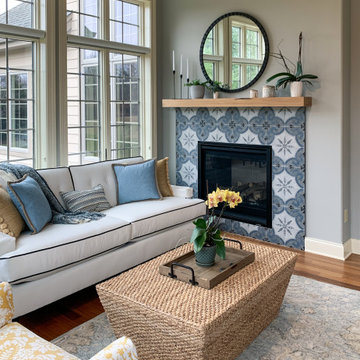
Esempio di una veranda mediterranea di medie dimensioni con pavimento in legno massello medio, camino bifacciale, cornice del camino piastrellata e soffitto classico
Verande con cornice del camino piastrellata e cornice del camino in intonaco - Foto e idee per arredare
3