Verande con cornice del camino piastrellata e cornice del camino in cemento - Foto e idee per arredare
Filtra anche per:
Budget
Ordina per:Popolari oggi
41 - 60 di 266 foto
1 di 3
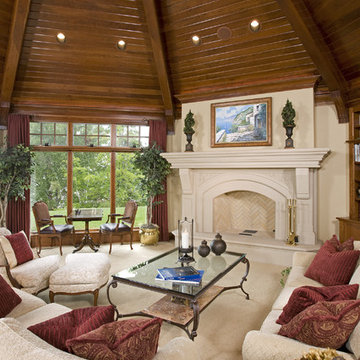
A John Kraemer & Sons home on Lake Minnetonka's Smithtown Bay.
Photography: Landmark Photography
Ispirazione per una veranda classica con moquette, cornice del camino piastrellata e soffitto classico
Ispirazione per una veranda classica con moquette, cornice del camino piastrellata e soffitto classico

The Sunroom is open to the Living / Family room, and has windows looking to both the Breakfast nook / Kitchen as well as to the yard on 2 sides. There is also access to the back deck through this room. The large windows, ceiling fan and tile floor makes you feel like you're outside while still able to enjoy the comforts of indoor spaces. The built-in banquette provides not only additional storage, but ample seating in the room without the clutter of chairs. The mutli-purpose room is currently used for the homeowner's many stained glass projects.
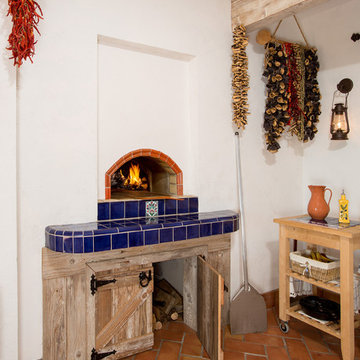
A wood fired pizza oven by Forno Bravo in a Mediterranean inspired sunroom provides a fun way to prepare a meal and enjoy the space. Large glass doors at either end open wide to make a breezeway during the warmer months
Photos by: Greg Hadley
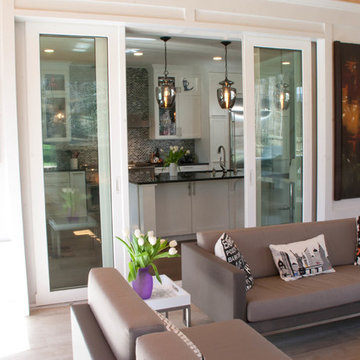
The sliding glass doors between the kitchen and sunroom completely disappear into the wall pockets and make this a premiere entertaining space by creating open flow between the spaces.
Photos by: Snapshots of Grace
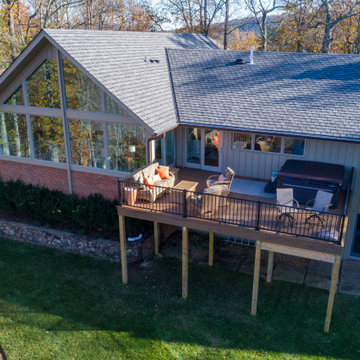
We took an existing flat roof sunroom and vaulted the ceiling to open the area to the wonderful views of the Roanoke valley. New custom Andersen windows and trap glass was installed, A contemporary gas fireplace with tile surround was installed with a large flat screen TV above.

Outdoor living area with a conversation seating area perfect for entertaining and enjoying a warm, fire in cooler months.
Immagine di una veranda contemporanea di medie dimensioni con pavimento in ardesia, camino classico, cornice del camino in cemento, soffitto classico e pavimento grigio
Immagine di una veranda contemporanea di medie dimensioni con pavimento in ardesia, camino classico, cornice del camino in cemento, soffitto classico e pavimento grigio
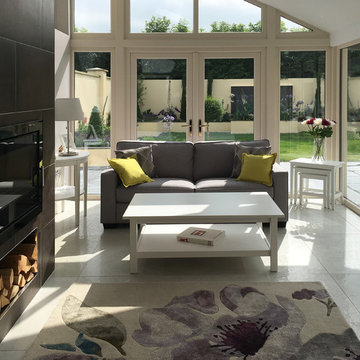
Wall: Dwell Brown 45x90
Floor: Chambord Beige Lappato 60x90. Semi-polished porcelain tile.
National Tile Ltd
Idee per una piccola veranda chic con pavimento in gres porcellanato, camino classico, cornice del camino piastrellata, soffitto classico e pavimento beige
Idee per una piccola veranda chic con pavimento in gres porcellanato, camino classico, cornice del camino piastrellata, soffitto classico e pavimento beige
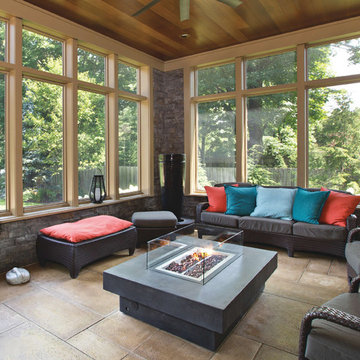
Ispirazione per una grande veranda tradizionale con cornice del camino in cemento, pavimento in cemento, pavimento marrone, nessun camino e soffitto classico
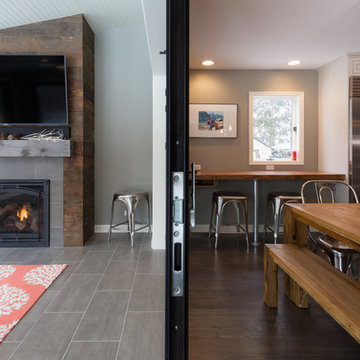
Joel Hernandez
Foto di una grande veranda minimalista con pavimento in gres porcellanato, soffitto classico, pavimento grigio, camino classico e cornice del camino piastrellata
Foto di una grande veranda minimalista con pavimento in gres porcellanato, soffitto classico, pavimento grigio, camino classico e cornice del camino piastrellata

This 2,500 square-foot home, combines the an industrial-meets-contemporary gives its owners the perfect place to enjoy their rustic 30- acre property. Its multi-level rectangular shape is covered with corrugated red, black, and gray metal, which is low-maintenance and adds to the industrial feel.
Encased in the metal exterior, are three bedrooms, two bathrooms, a state-of-the-art kitchen, and an aging-in-place suite that is made for the in-laws. This home also boasts two garage doors that open up to a sunroom that brings our clients close nature in the comfort of their own home.
The flooring is polished concrete and the fireplaces are metal. Still, a warm aesthetic abounds with mixed textures of hand-scraped woodwork and quartz and spectacular granite counters. Clean, straight lines, rows of windows, soaring ceilings, and sleek design elements form a one-of-a-kind, 2,500 square-foot home
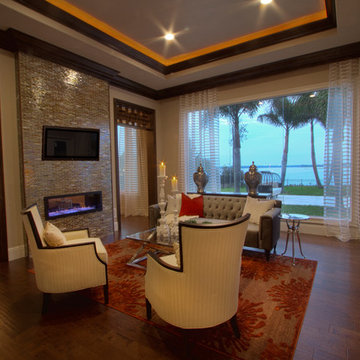
Immagine di una veranda mediterranea con pavimento in legno massello medio, cornice del camino piastrellata e camino classico
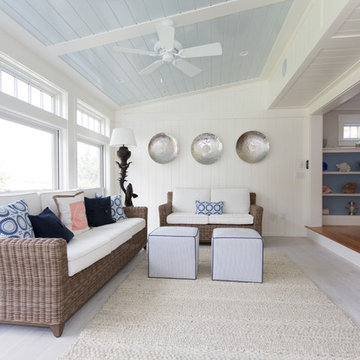
Lori Whalen Photography
Ispirazione per una veranda stile marinaro di medie dimensioni con parquet chiaro, camino bifacciale, cornice del camino piastrellata e soffitto classico
Ispirazione per una veranda stile marinaro di medie dimensioni con parquet chiaro, camino bifacciale, cornice del camino piastrellata e soffitto classico

Ispirazione per una veranda minimalista di medie dimensioni con parquet chiaro, camino classico, soffitto classico, cornice del camino in cemento e pavimento grigio
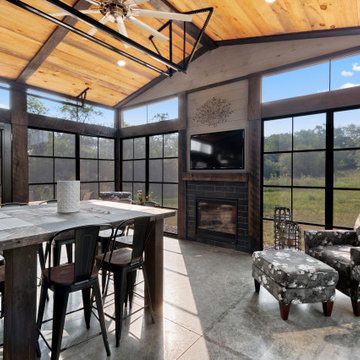
This 2,500 square-foot home, combines the an industrial-meets-contemporary gives its owners the perfect place to enjoy their rustic 30- acre property. Its multi-level rectangular shape is covered with corrugated red, black, and gray metal, which is low-maintenance and adds to the industrial feel.
Encased in the metal exterior, are three bedrooms, two bathrooms, a state-of-the-art kitchen, and an aging-in-place suite that is made for the in-laws. This home also boasts two garage doors that open up to a sunroom that brings our clients close nature in the comfort of their own home.
The flooring is polished concrete and the fireplaces are metal. Still, a warm aesthetic abounds with mixed textures of hand-scraped woodwork and quartz and spectacular granite counters. Clean, straight lines, rows of windows, soaring ceilings, and sleek design elements form a one-of-a-kind, 2,500 square-foot home
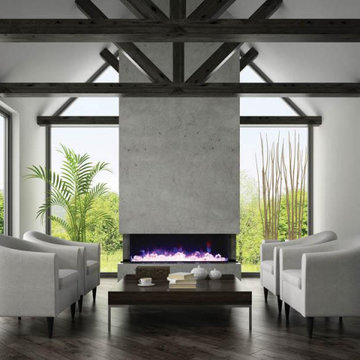
Electric Fireplaces by Amantii are perfect for homes, offices, restaurants or commercial settings. The clean, contemporary design of the fireplaces, along with innovative features such as mood-setting back-lighting, or design finishes, provide unlimited creativity and versatility for designing any interior space. Also, our out-of-the-box system makes it easy for you or your builder to install an Amantii electric fireplace in no time!
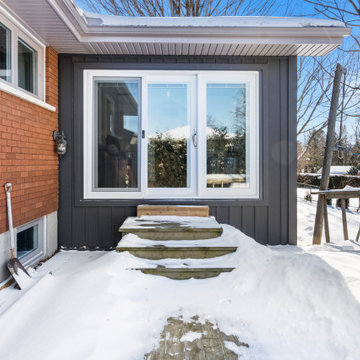
This 4 season sunroom addition replaced an old, poorly built 3 season sunroom built over an old deck. This is now the most commonly used room in the home.
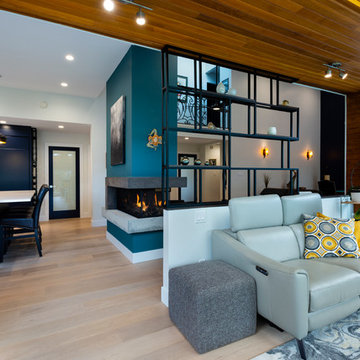
photography: Paul Grdina
Ispirazione per una piccola veranda contemporanea con parquet chiaro, camino bifacciale, cornice del camino in cemento, lucernario e pavimento beige
Ispirazione per una piccola veranda contemporanea con parquet chiaro, camino bifacciale, cornice del camino in cemento, lucernario e pavimento beige
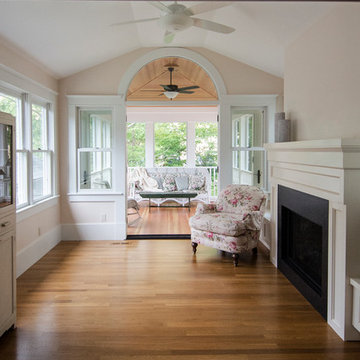
After: here's a view of the remodeled sunroom by Meadowlark with new gas fireplace and screened-in porch addition
Ispirazione per una veranda vittoriana di medie dimensioni con parquet chiaro, camino classico, soffitto classico e cornice del camino piastrellata
Ispirazione per una veranda vittoriana di medie dimensioni con parquet chiaro, camino classico, soffitto classico e cornice del camino piastrellata

Esempio di una piccola veranda contemporanea con pavimento in laminato, camino lineare Ribbon, cornice del camino piastrellata, soffitto classico e pavimento grigio
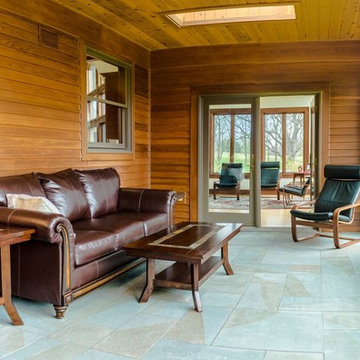
Warm cedar shingled back porch with ceramic mosaic tile floor that mimics green slate.
Ispirazione per una veranda stile americano con pavimento con piastrelle in ceramica, camino classico, cornice del camino piastrellata e lucernario
Ispirazione per una veranda stile americano con pavimento con piastrelle in ceramica, camino classico, cornice del camino piastrellata e lucernario
Verande con cornice del camino piastrellata e cornice del camino in cemento - Foto e idee per arredare
3