Verande con cornice del camino in intonaco e cornice del camino in pietra ricostruita - Foto e idee per arredare
Filtra anche per:
Budget
Ordina per:Popolari oggi
21 - 40 di 163 foto
1 di 3
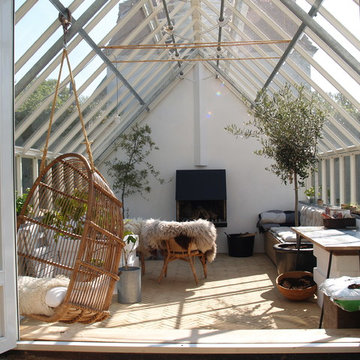
Idee per una veranda scandinava con camino classico, cornice del camino in intonaco e soffitto in vetro
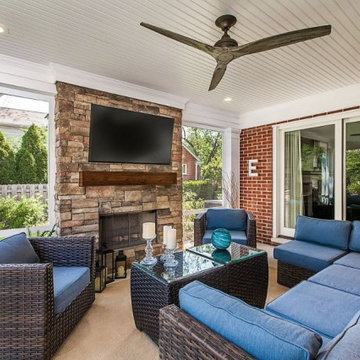
This comfortable screened-in porch has built-in ceiling heaters and a natural burning stone fireplace make this a room for nearly all four Michigan seasons. The flat screen tv above the fireplace makes for fun movie nights and great college game day entertaining.
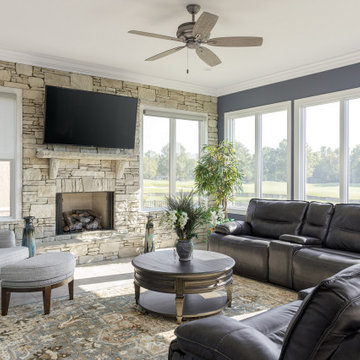
Ispirazione per una veranda tradizionale con camino classico, cornice del camino in pietra ricostruita e soffitto classico

Immagine di una veranda moderna con pavimento in legno massello medio, camino classico, cornice del camino in intonaco, lucernario e pavimento marrone
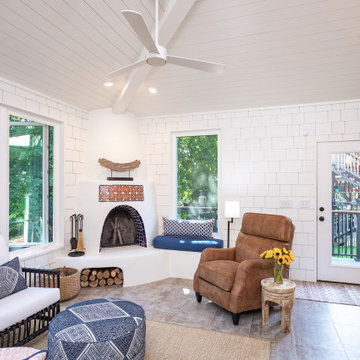
The challenge: to design and build a sunroom that blends in with the 1920s bungalow and satisfies the homeowners' love for all things Southwestern. Wood Wise took the challenge and came up big with this sunroom that meets all the criteria. The adobe kiva fireplace is the focal point with the cedar shake walls, exposed beams, and shiplap ceiling adding to the authentic look.
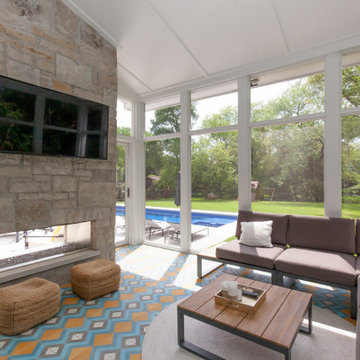
Photos: Jody Kmetz
Esempio di una grande veranda minimalista con pavimento in gres porcellanato, camino bifacciale, cornice del camino in pietra ricostruita, soffitto classico e pavimento multicolore
Esempio di una grande veranda minimalista con pavimento in gres porcellanato, camino bifacciale, cornice del camino in pietra ricostruita, soffitto classico e pavimento multicolore
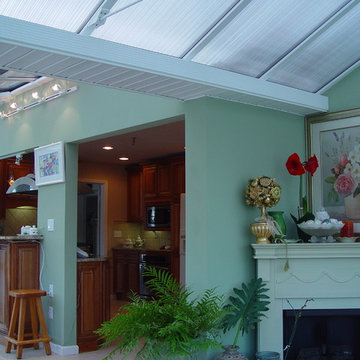
Esempio di una veranda chic di medie dimensioni con pavimento con piastrelle in ceramica, camino classico, cornice del camino in intonaco e lucernario
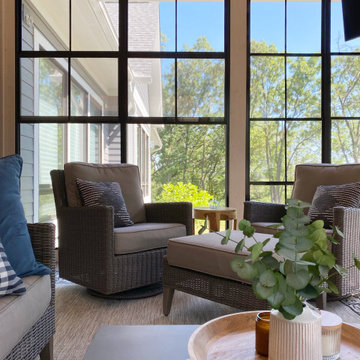
Ispirazione per una grande veranda classica con pavimento in cemento, camino classico, cornice del camino in pietra ricostruita e pavimento grigio
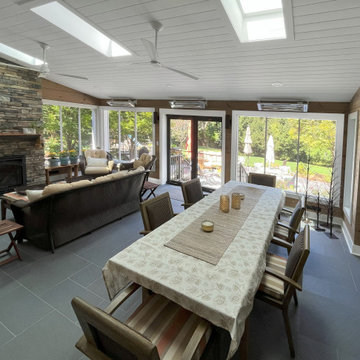
Princeton, NJ. This rustic-style all-season sunroom brings the outdoors in! Retractable, motorized vinyl windows, infrared heaters, and fireplace make this a cozy space in the winter. Vaulted shiplap ceiling with skylights and floor to ceiling windows flood the room with light. Beautiful blue stone paver flooring, cedar plank walls, and a feature wall of stacked wood give this room rustic, cabin feel. Perfect space to relax, or entertain!
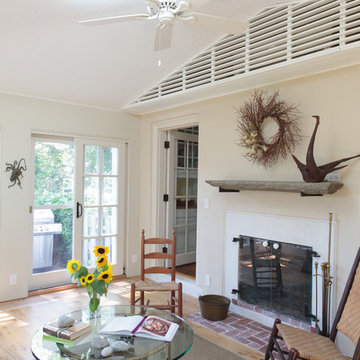
sunroom interior with a vaulted ceiling with bead board. the floors are knotty oak with built in wood floor grills for heat
Foto di una veranda vittoriana di medie dimensioni con parquet chiaro, camino bifacciale, cornice del camino in intonaco e lucernario
Foto di una veranda vittoriana di medie dimensioni con parquet chiaro, camino bifacciale, cornice del camino in intonaco e lucernario
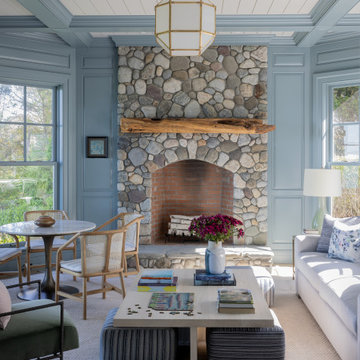
Photography by Michael J. Lee Photography
Ispirazione per una grande veranda costiera con pavimento in ardesia, camino classico e cornice del camino in pietra ricostruita
Ispirazione per una grande veranda costiera con pavimento in ardesia, camino classico e cornice del camino in pietra ricostruita
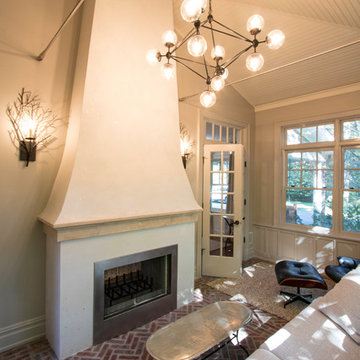
Family room/Sun room with brick flooring and double sided stucco fireplace
Immagine di una piccola veranda con pavimento in mattoni, cornice del camino in intonaco e pavimento beige
Immagine di una piccola veranda con pavimento in mattoni, cornice del camino in intonaco e pavimento beige

Martha O'Hara Interiors, Interior Design & Photo Styling | L Cramer Builders, Builder | Troy Thies, Photography | Murphy & Co Design, Architect |
Please Note: All “related,” “similar,” and “sponsored” products tagged or listed by Houzz are not actual products pictured. They have not been approved by Martha O’Hara Interiors nor any of the professionals credited. For information about our work, please contact design@oharainteriors.com.
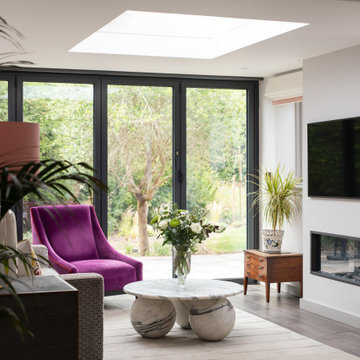
Contemporary garden room with bifold doors and lantern roof
Immagine di una veranda bohémian di medie dimensioni con parquet scuro, camino lineare Ribbon, cornice del camino in intonaco e pavimento grigio
Immagine di una veranda bohémian di medie dimensioni con parquet scuro, camino lineare Ribbon, cornice del camino in intonaco e pavimento grigio
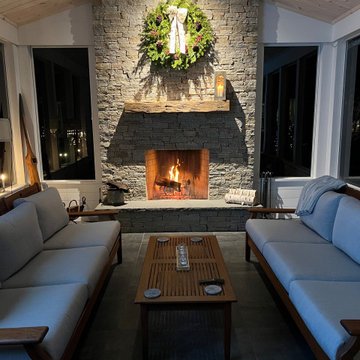
Interior of three season porch with wood burning fireplace. We love the combination of materials here - from the whitewashed knotty pine vaulted ceiling to the stacked stone veneer at the fireplace to the large format floor tiles. A very enjoyable space to be in - year round!
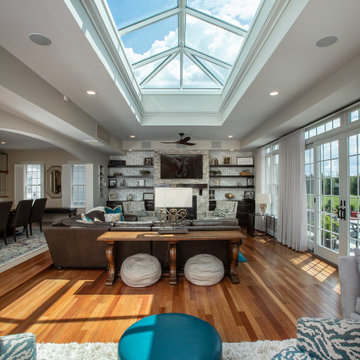
A Four Season Sunroom
Esempio di una grande veranda classica con pavimento in legno massello medio, camino classico, cornice del camino in pietra ricostruita e lucernario
Esempio di una grande veranda classica con pavimento in legno massello medio, camino classico, cornice del camino in pietra ricostruita e lucernario
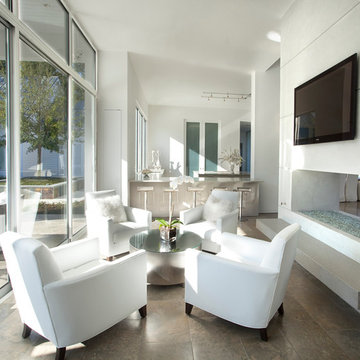
Interior design by Vikki Leftwich, furnishings from Villa Vici || photo: Chad Chenier
Esempio di una veranda contemporanea di medie dimensioni con pavimento in pietra calcarea, camino bifacciale, cornice del camino in intonaco e soffitto classico
Esempio di una veranda contemporanea di medie dimensioni con pavimento in pietra calcarea, camino bifacciale, cornice del camino in intonaco e soffitto classico
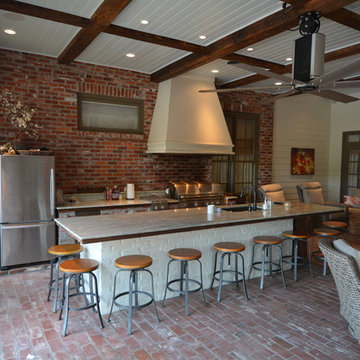
Esempio di una grande veranda industriale con pavimento in mattoni, camino classico, cornice del camino in intonaco e soffitto classico
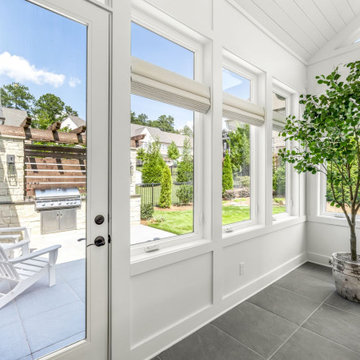
Just outside the new sunroom addition is a timeless Bluestone paver patio with an outdoor kitchen and comfortable seating area. The limestone veneer outdoor kitchen features a Black Pearl honed granite countertop and houses a stainless-steel built-in grill with double access storage doors. A custom cedar pergola shades the outdoor kitchen island and sits atop a pair of matching limestone veneer columns with a privacy louvered cedar slat screen wall.
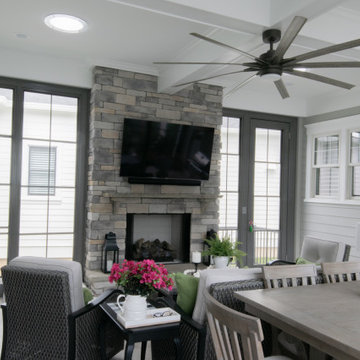
This is a custom built sunroom that connected a detached garage to the house. The sunroom was elevated to be one step down from the first floor to facilitate entertaining. We installed two solatubes to let in the natural light.
Verande con cornice del camino in intonaco e cornice del camino in pietra ricostruita - Foto e idee per arredare
2