Verande con camino classico e cornice del camino in legno - Foto e idee per arredare
Filtra anche per:
Budget
Ordina per:Popolari oggi
41 - 60 di 81 foto
1 di 3
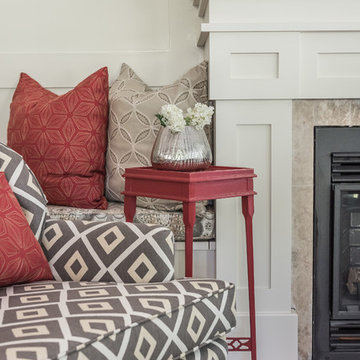
The clients existing swivel club chairs were reupholstered in a playful diamond fabric.
Photo credit: Stephanie Brown Photography
Idee per una grande veranda tradizionale con pavimento in travertino, camino classico, cornice del camino in legno, soffitto classico e pavimento beige
Idee per una grande veranda tradizionale con pavimento in travertino, camino classico, cornice del camino in legno, soffitto classico e pavimento beige
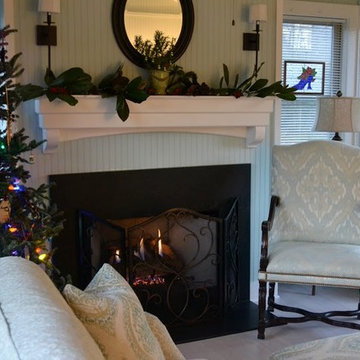
Shelby Shaw Photography
Foto di una veranda classica di medie dimensioni con parquet chiaro, camino classico, cornice del camino in legno e soffitto classico
Foto di una veranda classica di medie dimensioni con parquet chiaro, camino classico, cornice del camino in legno e soffitto classico
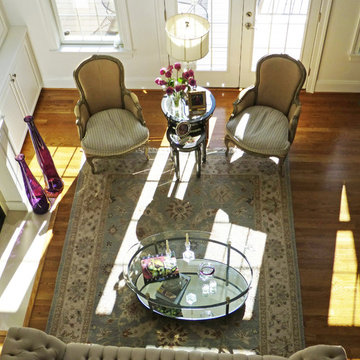
Stan Sweeney
Idee per un'ampia veranda classica con pavimento in legno massello medio, camino classico e cornice del camino in legno
Idee per un'ampia veranda classica con pavimento in legno massello medio, camino classico e cornice del camino in legno
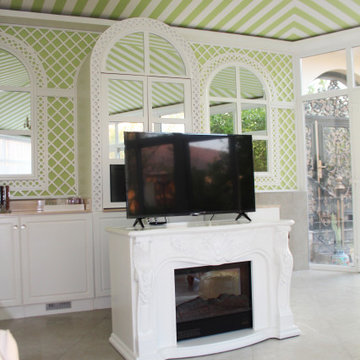
Foto di una veranda classica di medie dimensioni con pavimento in gres porcellanato, camino classico, cornice del camino in legno, soffitto classico e pavimento beige
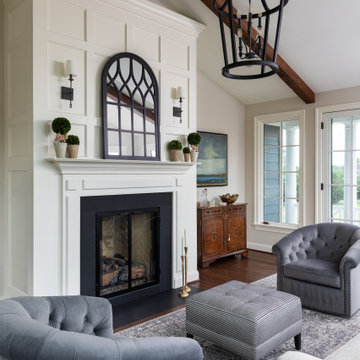
Complete renovation of a home in the rolling hills of the Loudoun County, Virginia horse country. New windows with gothic tracery in the transom and rustic wood beams sourced from antique barns.
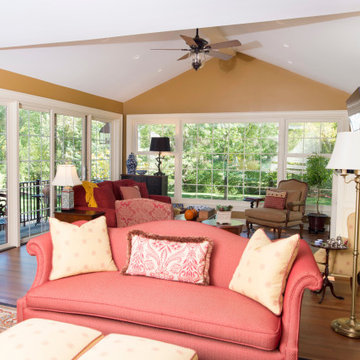
Ispirazione per una veranda tradizionale di medie dimensioni con pavimento in legno massello medio, camino classico, cornice del camino in legno, soffitto classico e pavimento marrone
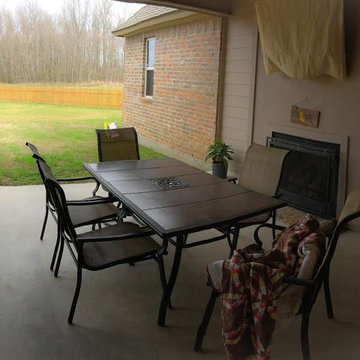
Ispirazione per una veranda stile marinaro di medie dimensioni con pavimento in cemento, camino classico, cornice del camino in legno e soffitto classico
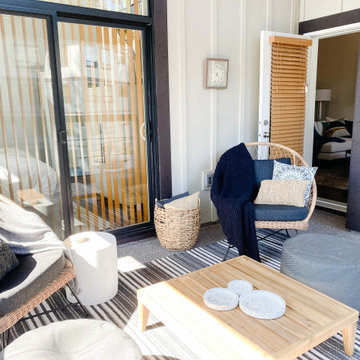
Our clients wanted an outdoor sanctuary in this very unique solarium space. The sliding glass windows, surrounding the space, turn this into a 12 months a year bonus room.
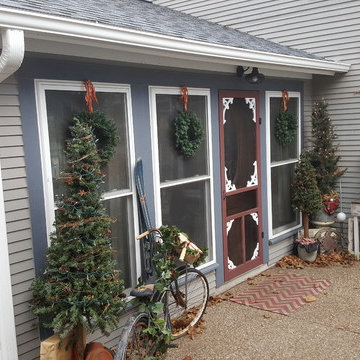
This addition was created to match the existing homes architecture.
Esempio di una veranda di medie dimensioni con pavimento in cemento, camino classico, cornice del camino in legno, soffitto classico e pavimento marrone
Esempio di una veranda di medie dimensioni con pavimento in cemento, camino classico, cornice del camino in legno, soffitto classico e pavimento marrone
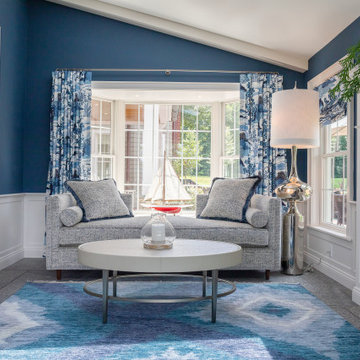
The goal of this design was to give the space a hug with the warmth of wainscot paneling, columns, and a shroud for the stone fireplace
Esempio di una veranda chic con pavimento in legno massello medio, camino classico, cornice del camino in legno e pavimento marrone
Esempio di una veranda chic con pavimento in legno massello medio, camino classico, cornice del camino in legno e pavimento marrone
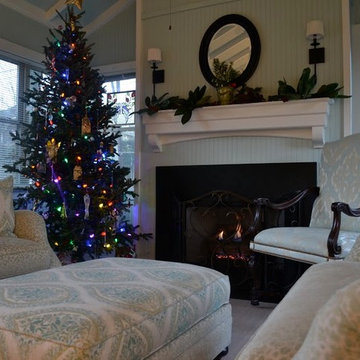
Shelby Shaw Photography
Idee per una veranda classica di medie dimensioni con parquet chiaro, camino classico, cornice del camino in legno e soffitto classico
Idee per una veranda classica di medie dimensioni con parquet chiaro, camino classico, cornice del camino in legno e soffitto classico
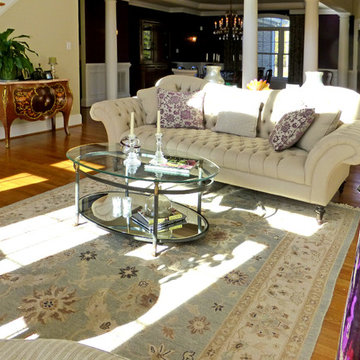
Stan Sweeney
Ispirazione per un'ampia veranda classica con pavimento in legno massello medio, camino classico e cornice del camino in legno
Ispirazione per un'ampia veranda classica con pavimento in legno massello medio, camino classico e cornice del camino in legno
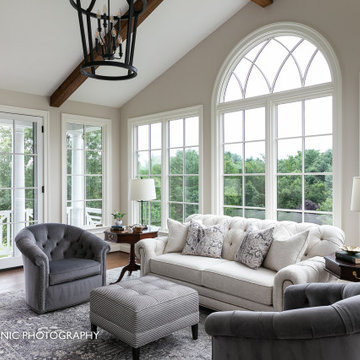
Complete renovation of a home in the rolling hills of the Loudoun County, Virginia horse country. New windows with gothic tracery in the transom and rustic wood beams sourced from antique barns.
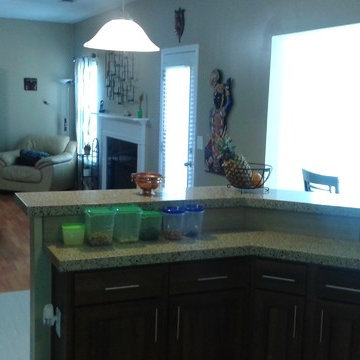
We began by digging the footings for the deck and sunroom; however, we immediately ran into a problem. The back of the lot was built on fill dirt, which meant the structure would need extra support. Fortunately for the customer, with over 20 years of experience in the industry and having dealt with this type of problem before, we were able to contact our structural engineer who devised a plan to take care of the issue. Therefore, what would have been a large problem turned into a simple time delay with some additional cost requirements.
To fix the situation, we would up having to dig 12-foot-deep footings with an excavator before adding some additional helical piers for the deck posts and sunroom foundation (FYI – typical footing depth is two feet). Since the customer understood that this was an unexpected situation, we created a change order to cover the extra cost. Still, it’s important to note that the very nature of construction means that hidden situations may occur, so it’s always wise for customers to have contingency plans in place before work on the home begins.
In the end, we finished on time and within the homeowners budget, and they were thrilled with the quality of our work.
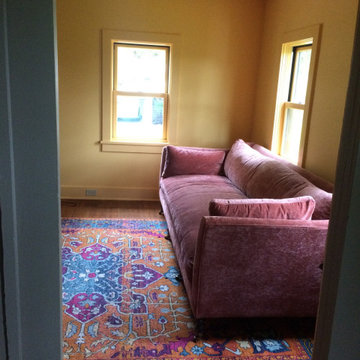
We converted a previously dark paneled drawing room into a sunlit space.
Foto di una piccola veranda country con pavimento in legno massello medio, camino classico, cornice del camino in legno e pavimento marrone
Foto di una piccola veranda country con pavimento in legno massello medio, camino classico, cornice del camino in legno e pavimento marrone
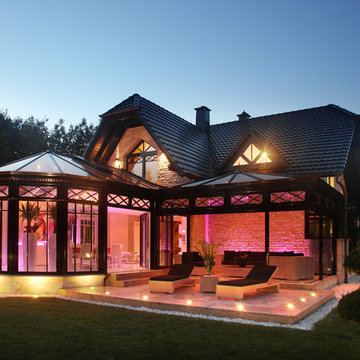
Dieser beeindrucke Wintergarten im viktorianischen Stil mit angeschlossenem Sommergarten wurde als Wohnraumerweiterung konzipiert und umgesetzt. Er sollte das Haus elegant zum großen Garten hin öffnen. Dies ist auch vor allem durch den Sommergarten gelungen, dessen schiebbaren Ganzglaselemente eine fast komplette Öffnung erlauben. Der Clou bei diesem Wintergarten ist der Kontrast zwischen klassischer Außenansicht und einem topmodernen Interieur-Design, das in einem edlen Weiß gehalten wurde. So lässt sich ganzjährig der Garten in vollen Zügen genießen, besonders auch abends dank stimmungsvollen Dreamlights in der Dachkonstruktion.
Gerne verwirklichen wir auch Ihren Traum von einem viktorianischen Wintergarten. Mehr Infos dazu finden Sie auf unserer Webseite www.krenzer.de. Sie können uns gerne telefonisch unter der 0049 6681 96360 oder via E-Mail an mail@krenzer.de erreichen. Wir würden uns freuen, von Ihnen zu hören. Auf unserer Webseite (www.krenzer.de) können Sie sich auch gerne einen kostenlosen Katalog bestellen.
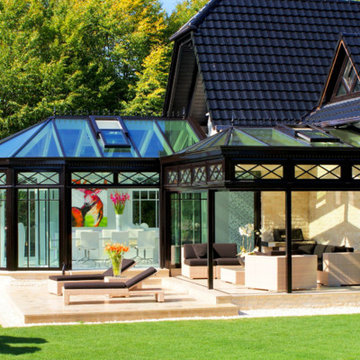
Dieser beeindrucke Wintergarten im viktorianischen Stil mit angeschlossenem Sommergarten wurde als Wohnraumerweiterung konzipiert und umgesetzt. Er sollte das Haus elegant zum großen Garten hin öffnen. Dies ist auch vor allem durch den Sommergarten gelungen, dessen schiebbaren Ganzglaselemente eine fast komplette Öffnung erlauben. Der Clou bei diesem Wintergarten ist der Kontrast zwischen klassischer Außenansicht und einem topmodernen Interieur-Design, das in einem edlen Weiß gehalten wurde. So lässt sich ganzjährig der Garten in vollen Zügen genießen, besonders auch abends dank stimmungsvollen Dreamlights in der Dachkonstruktion.
Gerne verwirklichen wir auch Ihren Traum von einem viktorianischen Wintergarten. Mehr Infos dazu finden Sie auf unserer Webseite www.krenzer.de. Sie können uns gerne telefonisch unter der 0049 6681 96360 oder via E-Mail an mail@krenzer.de erreichen. Wir würden uns freuen, von Ihnen zu hören. Auf unserer Webseite (www.krenzer.de) können Sie sich auch gerne einen kostenlosen Katalog bestellen.
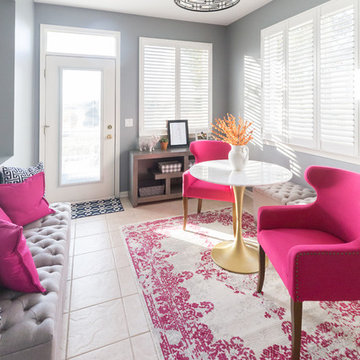
Unidos Marketing Network
Immagine di una piccola veranda tradizionale con pavimento con piastrelle in ceramica, camino classico, cornice del camino in legno e pavimento beige
Immagine di una piccola veranda tradizionale con pavimento con piastrelle in ceramica, camino classico, cornice del camino in legno e pavimento beige
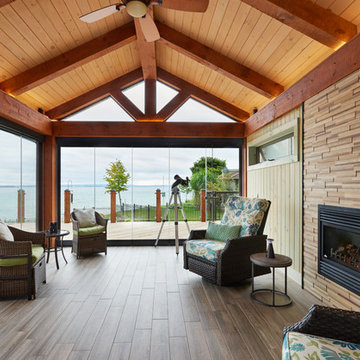
This sunroom is 14'x20' with an expansive view of the water. The Lumon balcony glazing operates to open the 2 walls to the wrap around deck outside. The floors are a wood look porcelain tile, complete with hydronic in-floor heat. The walls are finished with a tongue and groove pine stained is a custom colour made by the owner. The fireplace surround is a mosaic wood panel called "Friendly Wall". Roof construction consists of steel beams capped in pine, and 6"x8" pine timber rafters with a pine decking laid across rafters.
Esther Van Geest, ETR Photography
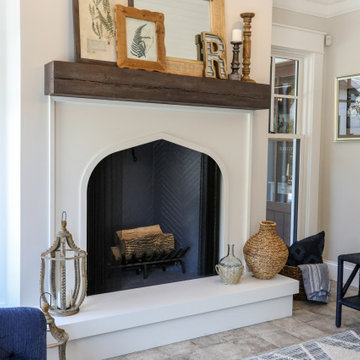
Eclectic sunroom features Artistic Tile Fume Crackle White porcelain tile, Marvin windows and doors, Maxim Lodge 6-light chandelier. Rumford wood-burning fireplace with painted firebrick and arabesque styling.
General contracting by Martin Bros. Contracting, Inc.; Architecture by Helman Sechrist Architecture; Home Design by Maple & White Design; Photography by Marie Kinney Photography.
Images are the property of Martin Bros. Contracting, Inc. and may not be used without written permission. — with Marvin, Ferguson, Maple & White Design and Halsey Tile.
Verande con camino classico e cornice del camino in legno - Foto e idee per arredare
3