Verande con camino bifacciale e camino classico - Foto e idee per arredare
Filtra anche per:
Budget
Ordina per:Popolari oggi
21 - 40 di 2.182 foto
1 di 3
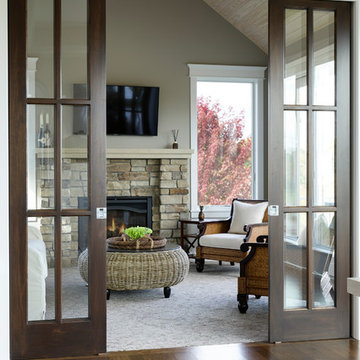
Sunroom with natural stone fireplace.
Ispirazione per una veranda tradizionale di medie dimensioni con moquette, camino classico, cornice del camino in pietra e pavimento beige
Ispirazione per una veranda tradizionale di medie dimensioni con moquette, camino classico, cornice del camino in pietra e pavimento beige

Our 4553 sq. ft. model currently has the latest smart home technology including a Control 4 centralized home automation system that can control lights, doors, temperature and more. This sunroom has state of the art technology that controls the window blinds, sound, and a fireplace with built in shelves. There is plenty of light and a built in breakfast nook that seats ten. Situated right next to the kitchen, food can be walked in or use the built in pass through.
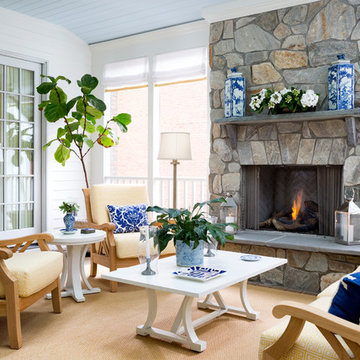
Foto di una veranda stile marino di medie dimensioni con camino classico, cornice del camino in pietra e soffitto classico

Esempio di una veranda classica di medie dimensioni con pavimento in ardesia, camino classico, cornice del camino in pietra, soffitto classico e pavimento beige

Idee per una veranda classica di medie dimensioni con pavimento in ardesia, camino classico, cornice del camino in pietra e lucernario

Photo Credit: Kliethermes Homes & Remodeling Inc.
This client came to us with a desire to have a multi-function semi-outdoor area where they could dine, entertain, and be together as a family. We helped them design this custom Three Season Room where they can do all three--and more! With heaters and fans installed for comfort, this family can now play games with the kids or have the crew over to watch the ball game most of the year 'round!
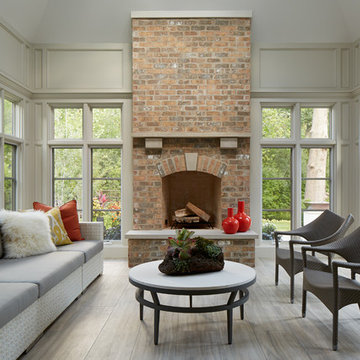
Idee per una veranda tradizionale con camino classico e cornice del camino in mattoni

This bright, airy addition is the perfect space for relaxing over morning coffee or in front of the fire on cool fall evenings.
Immagine di una grande veranda chic con cornice del camino in pietra, pavimento marrone, pavimento in vinile, camino classico e soffitto classico
Immagine di una grande veranda chic con cornice del camino in pietra, pavimento marrone, pavimento in vinile, camino classico e soffitto classico

3 Season Room with fireplace and great views
Esempio di una veranda tradizionale con pavimento in pietra calcarea, camino classico, cornice del camino in mattoni, soffitto classico e pavimento grigio
Esempio di una veranda tradizionale con pavimento in pietra calcarea, camino classico, cornice del camino in mattoni, soffitto classico e pavimento grigio

Immagine di una grande veranda chic con pavimento in travertino, camino classico, cornice del camino in pietra, soffitto classico e pavimento beige

Foto di una veranda rustica con camino classico, cornice del camino in pietra e soffitto classico
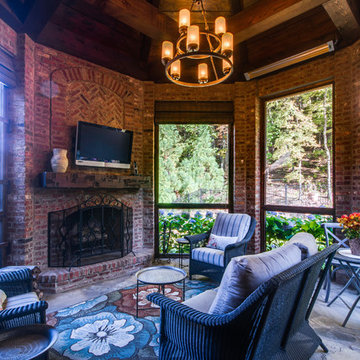
Ispirazione per una veranda classica con camino classico, cornice del camino in mattoni e soffitto classico
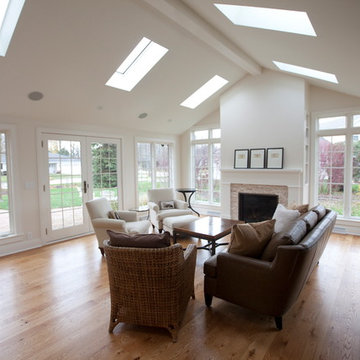
Foto di una grande veranda con parquet chiaro, camino classico, lucernario e cornice del camino in pietra

The homeowners contacted Barbara Elza Hirsch to redesign three rooms. They were looking to create a New England Coastal inspired home with transitional, modern and Scandinavian influences. This Living Room
was a blank slate room with lots of windows, vaulted ceiling with exposed wood beams, direct view and access to the backyard and pool. The floor was made of tumbled marble tile and the fireplace needed to be completely redesigned. This room was to be used as Living Room and a television was to be placed above the fireplace.
Barbara came up with a fireplace mantel and surround design that was clean and streamlined and would blend well with the owners’ style. Black slate stone was used for the surround and the mantel is made of wood.
The color scheme included pale blues, whites, greys and a light terra cotta color.
Photography by Jared Kuzia
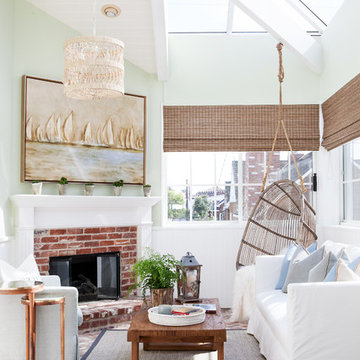
Esempio di una veranda stile marinaro con camino classico, cornice del camino in mattoni e soffitto in vetro

Kip Dawkins
Immagine di una grande veranda moderna con pavimento in gres porcellanato, camino bifacciale, cornice del camino in pietra e lucernario
Immagine di una grande veranda moderna con pavimento in gres porcellanato, camino bifacciale, cornice del camino in pietra e lucernario
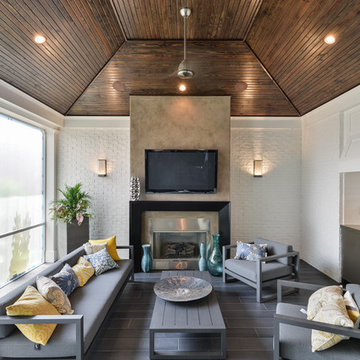
Idee per una grande veranda classica con pavimento in vinile, camino classico, cornice del camino in metallo e soffitto classico

Picture Perfect House
Immagine di un'ampia veranda american style con pavimento con piastrelle in ceramica, camino classico, cornice del camino in pietra, soffitto classico e pavimento marrone
Immagine di un'ampia veranda american style con pavimento con piastrelle in ceramica, camino classico, cornice del camino in pietra, soffitto classico e pavimento marrone

The spacious sunroom is a serene retreat with its panoramic views of the rural landscape through walls of Marvin windows. A striking brick herringbone pattern floor adds timeless charm, while a see-through gas fireplace creates a cozy focal point, perfect for all seasons. Above the mantel, a black-painted beadboard feature wall adds depth and character, enhancing the room's inviting ambiance. With its seamless blend of rustic and contemporary elements, this sunroom is a tranquil haven for relaxation and contemplation.
Martin Bros. Contracting, Inc., General Contractor; Helman Sechrist Architecture, Architect; JJ Osterloo Design, Designer; Photography by Marie Kinney.

Double sided fireplace looking from sun room to great room. Beautiful coffered ceiling and big bright windows.
Esempio di una grande veranda classica con parquet scuro, camino bifacciale, cornice del camino in pietra e pavimento marrone
Esempio di una grande veranda classica con parquet scuro, camino bifacciale, cornice del camino in pietra e pavimento marrone
Verande con camino bifacciale e camino classico - Foto e idee per arredare
2