Verande con camino ad angolo e camino classico - Foto e idee per arredare
Filtra anche per:
Budget
Ordina per:Popolari oggi
161 - 180 di 2.214 foto
1 di 3
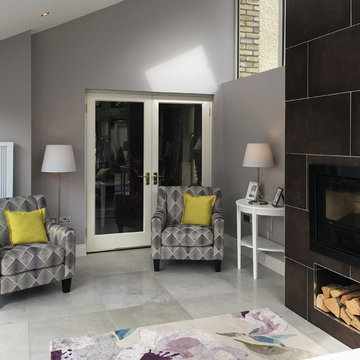
Wall: Dwell Brown 45x90
Floor: Chambord Beige Lappato 60x90. Semi-polished porcelain tile.
Photo by National Tile Ltd
Foto di una piccola veranda minimal con pavimento in gres porcellanato, camino classico, cornice del camino piastrellata, soffitto classico e pavimento beige
Foto di una piccola veranda minimal con pavimento in gres porcellanato, camino classico, cornice del camino piastrellata, soffitto classico e pavimento beige
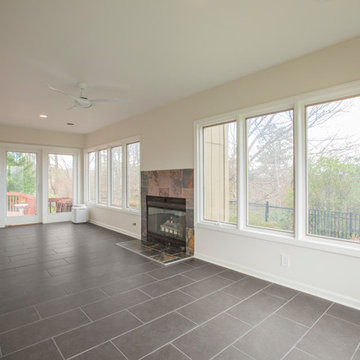
Alexander Rose Photography
Foto di una grande veranda chic con pavimento con piastrelle in ceramica, camino classico, cornice del camino piastrellata, soffitto classico e pavimento grigio
Foto di una grande veranda chic con pavimento con piastrelle in ceramica, camino classico, cornice del camino piastrellata, soffitto classico e pavimento grigio
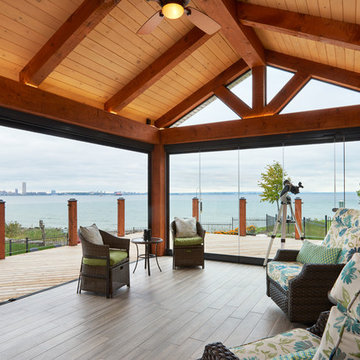
This sunroom is 14'x20' with an expansive view of the water. The Lumon balcony glazing operates to open the 2 walls to the wrap around deck outside. The view is seamless through the balcony glazing and glass railing attached to matching timber posts. The floors are a wood look porcelain tile, complete with hydronic in-floor heat. The walls are finished with a tongue and groove pine stained is a custom colour made by the owner. The fireplace surround is a mosaic wood panel called "Friendly Wall". Roof construction consists of steel beams capped in pine, and 6"x8" pine timber rafters with a pine decking laid across rafters.
Esther Van Geest, ETR Photography
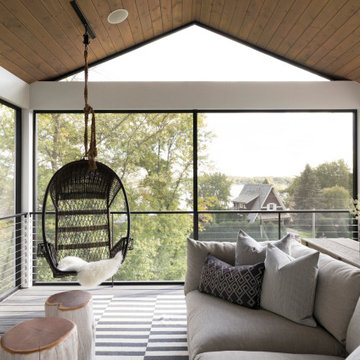
Foto di una veranda classica con pavimento in legno massello medio, camino classico, cornice del camino in pietra ricostruita, soffitto classico e pavimento marrone
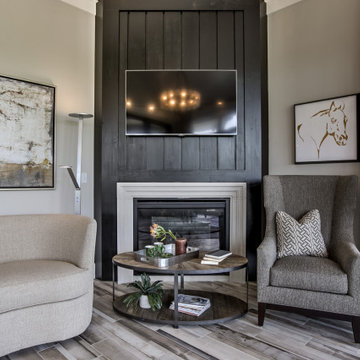
View of the corner fireplace in the sunroom
Esempio di una veranda design di medie dimensioni con pavimento in gres porcellanato, camino ad angolo, cornice del camino in pietra e pavimento grigio
Esempio di una veranda design di medie dimensioni con pavimento in gres porcellanato, camino ad angolo, cornice del camino in pietra e pavimento grigio
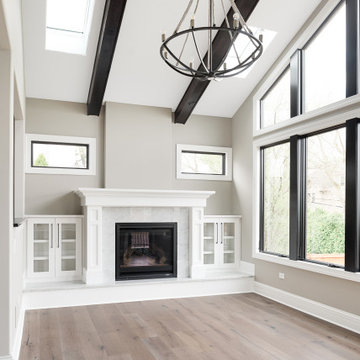
Sunroom has a vaulted ceiling with dark wood beams, skylights and a chandelier. Large windows and opens up to the backyard.
Esempio di una grande veranda tradizionale con camino classico, cornice del camino piastrellata, lucernario, pavimento marrone e pavimento in legno massello medio
Esempio di una grande veranda tradizionale con camino classico, cornice del camino piastrellata, lucernario, pavimento marrone e pavimento in legno massello medio
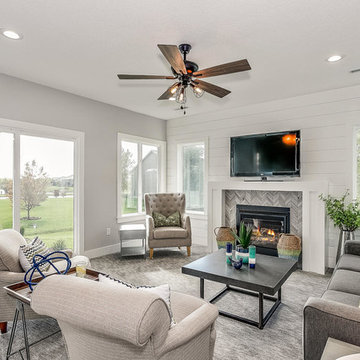
AEV
Idee per una grande veranda minimalista con moquette, camino classico, cornice del camino piastrellata, soffitto classico e pavimento grigio
Idee per una grande veranda minimalista con moquette, camino classico, cornice del camino piastrellata, soffitto classico e pavimento grigio
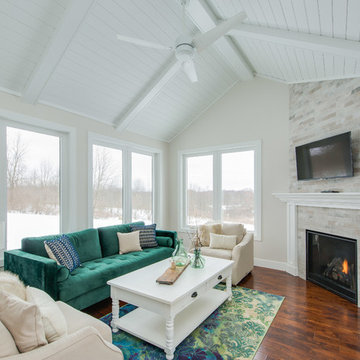
After finalizing the layout for their new build, the homeowners hired SKP Design to select all interior materials and finishes and exterior finishes. They wanted a comfortable inviting lodge style with a natural color palette to reflect the surrounding 100 wooded acres of their property. http://www.skpdesign.com/inviting-lodge
SKP designed three fireplaces in the great room, sunroom and master bedroom. The two-sided great room fireplace is the heart of the home and features the same stone used on the exterior, a natural Michigan stone from Stonemill. With Cambria countertops, the kitchen layout incorporates a large island and dining peninsula which coordinates with the nearby custom-built dining room table. Additional custom work includes two sliding barn doors, mudroom millwork and built-in bunk beds. Engineered wood floors are from Casabella Hardwood with a hand scraped finish. The black and white laundry room is a fresh looking space with a fun retro aesthetic.
Photography: Casey Spring
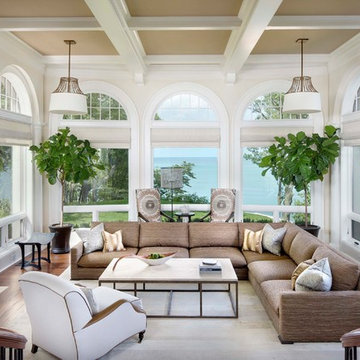
Morgante Wilson Architects treated this tall ceiling with coffers painted in a contrasting color to the beams. The arched windows offer sweeping views to the lakefront. Pendants from Baker hang above a Magni sectional which is upholstered in Kravet fabric.
Michael Robinson Photography
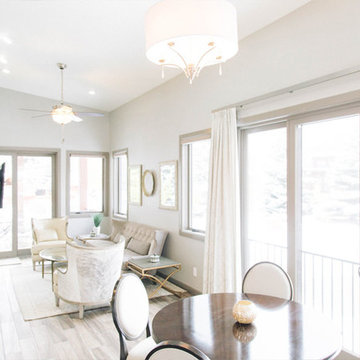
Foto di una piccola veranda moderna con pavimento in gres porcellanato, camino classico, cornice del camino piastrellata e soffitto classico
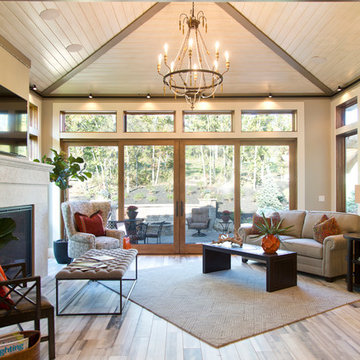
Nichole Kennelly
Idee per una veranda classica di medie dimensioni con parquet chiaro, camino classico, cornice del camino piastrellata e soffitto classico
Idee per una veranda classica di medie dimensioni con parquet chiaro, camino classico, cornice del camino piastrellata e soffitto classico
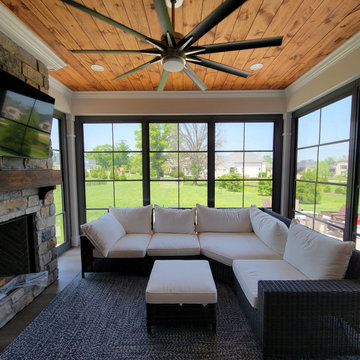
Refresh existing screen porch converting to 3/4 season sunroom, add gas fireplace with TV, new crown molding, nickel gap wood ceiling, stone fireplace, luxury vinyl wood flooring.
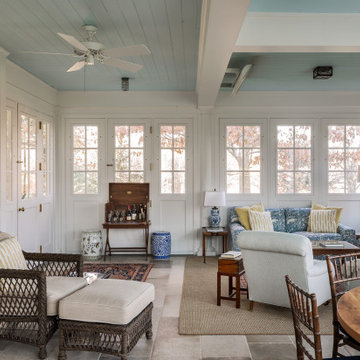
3 Season Room with fireplace and great views
Immagine di una veranda chic con pavimento in pietra calcarea, camino classico, cornice del camino in mattoni, soffitto classico e pavimento grigio
Immagine di una veranda chic con pavimento in pietra calcarea, camino classico, cornice del camino in mattoni, soffitto classico e pavimento grigio
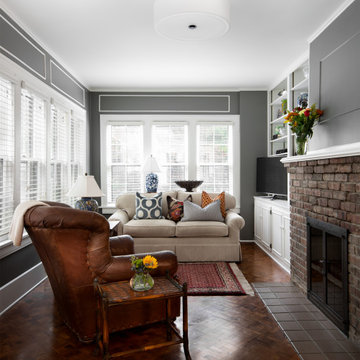
Idee per una veranda tradizionale di medie dimensioni con parquet scuro, camino classico, cornice del camino in mattoni, soffitto classico e pavimento marrone
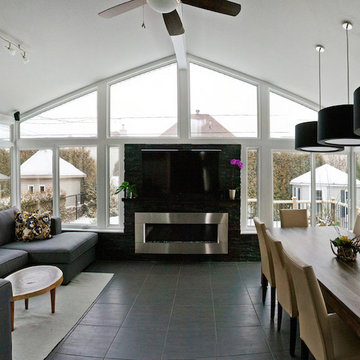
Can you imagine entertaining your friends and family in this beautiful Gable Sunroom!
Foto di una grande veranda minimalista con pavimento con piastrelle in ceramica, camino classico, cornice del camino in metallo e soffitto classico
Foto di una grande veranda minimalista con pavimento con piastrelle in ceramica, camino classico, cornice del camino in metallo e soffitto classico

Sunroom is attached to back of garage, and includes a real masonry Rumford fireplace. French doors on three sides open to bluestone terraces and gardens. Plank door leads to garage. Ceiling and board and batten walls were whitewashed to contrast with stucco. Floor and terraces are bluestone. David Whelan photo
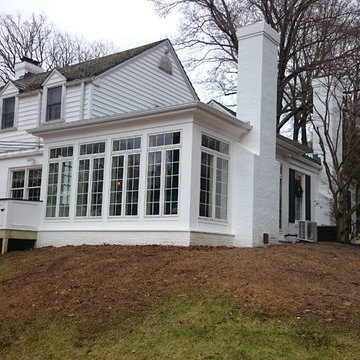
Sunroom addition complete - awaiting landscape.
Construction by Artisan Home Renewals.
Immagine di una veranda bohémian con camino classico e cornice del camino in pietra
Immagine di una veranda bohémian con camino classico e cornice del camino in pietra
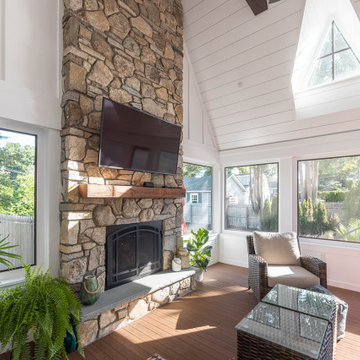
Easy entry to screened-in room from deck. McHugh Architecture designed a unique 3-Seasons Room addition for a family in Brielle, NJ. The home is an old English Style Tudor home. Most old English Style homes tend to have darker elements, where the space can typically feel heavy and may also lack natural light. We wanted to keep the architectural integrity of the Tudor style while giving the space a light and airy feel that invoked a sense of calmness and peacefulness. The space provides 3 seasons of indoor-outdoor entertainment.
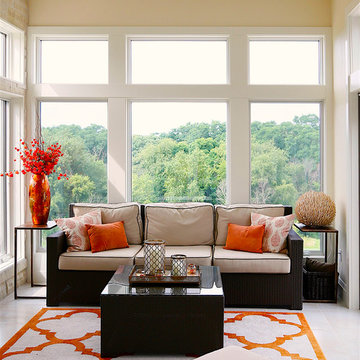
Photographer Brandon Pollack, CVHG magazine
Foto di una veranda chic di medie dimensioni con pavimento in gres porcellanato, camino classico, cornice del camino in pietra, soffitto classico e pavimento beige
Foto di una veranda chic di medie dimensioni con pavimento in gres porcellanato, camino classico, cornice del camino in pietra, soffitto classico e pavimento beige
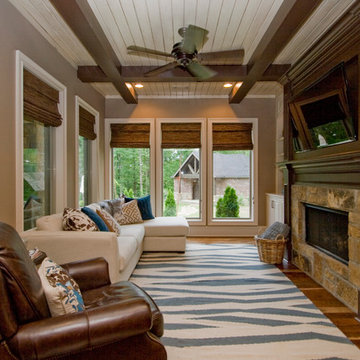
Immagine di una veranda rustica di medie dimensioni con pavimento in legno massello medio, camino classico, cornice del camino in pietra, soffitto classico e pavimento marrone
Verande con camino ad angolo e camino classico - Foto e idee per arredare
9