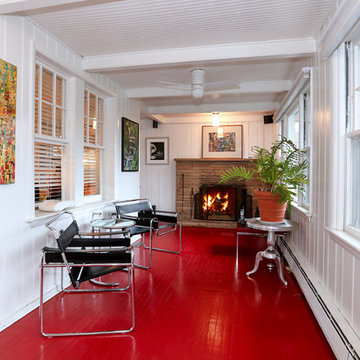Verande classiche con pavimento rosso - Foto e idee per arredare
Filtra anche per:
Budget
Ordina per:Popolari oggi
41 - 60 di 93 foto
1 di 3
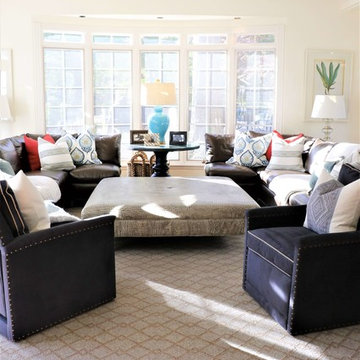
Location: Frontenac, Mo
Services: Interior Design, Interior Decorating
Photo Credit: Cure Design Group
One of our most favorite projects...and clients to date. Modern and chic, sophisticated and polished. From the foyer, to the dining room, living room and sun room..each space unique but with a common thread between them. Neutral buttery leathers layered on luxurious area rugs with patterned pillows to make it fun is just the foreground to their art collection.
Cure Design Group (636) 294-2343 https://curedesigngroup.com/
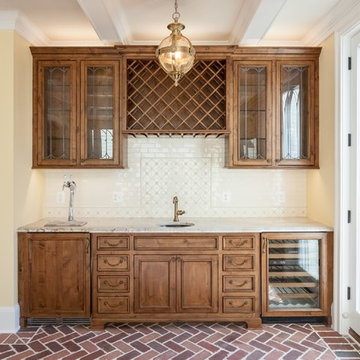
Foto di una veranda chic con pavimento in mattoni, camino classico, cornice del camino in mattoni e pavimento rosso
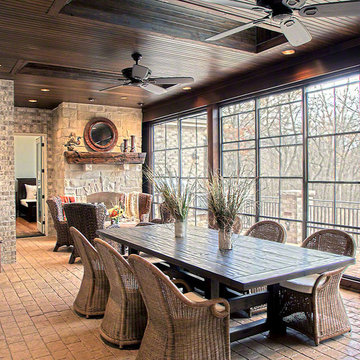
Immagine di una grande veranda chic con pavimento in terracotta, camino lineare Ribbon, cornice del camino in pietra, soffitto classico e pavimento rosso
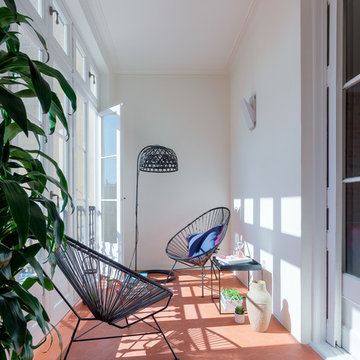
Alicia Alcaide Fotografía
Foto di una veranda tradizionale di medie dimensioni con pavimento in terracotta, nessun camino, soffitto classico e pavimento rosso
Foto di una veranda tradizionale di medie dimensioni con pavimento in terracotta, nessun camino, soffitto classico e pavimento rosso
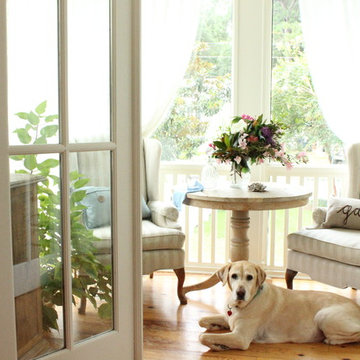
Ispirazione per una piccola veranda classica con pavimento in legno massello medio e pavimento rosso
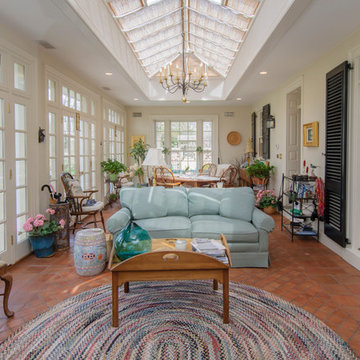
Foto di una veranda chic con pavimento in terracotta, lucernario e pavimento rosso
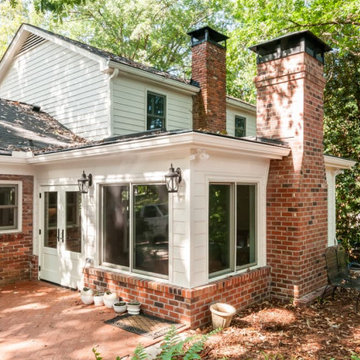
Our clients dreamed of a sunroom that had a lot of natural light and that was open into the main house. A red brick floor and fireplace make this room an extension of the main living area and keeps everything flowing together, like it's always been there.
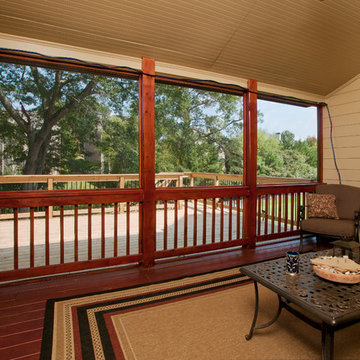
Esempio di una grande veranda classica con pavimento in legno verniciato, nessun camino, soffitto classico e pavimento rosso
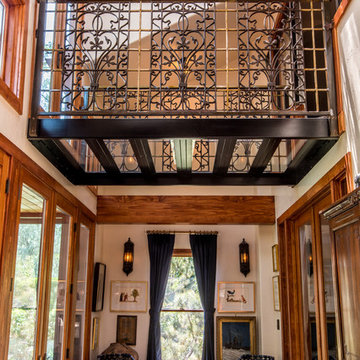
A custom iron railing frames the glass catwalk from a guest suite above to an outdoor deck.
Esempio di una veranda chic di medie dimensioni con pavimento in terracotta, nessun camino, lucernario e pavimento rosso
Esempio di una veranda chic di medie dimensioni con pavimento in terracotta, nessun camino, lucernario e pavimento rosso
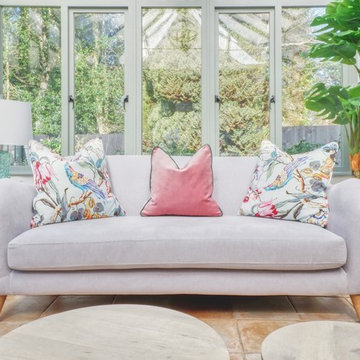
Immagine di una veranda tradizionale di medie dimensioni con pavimento con piastrelle in ceramica, nessun camino, soffitto in vetro e pavimento rosso
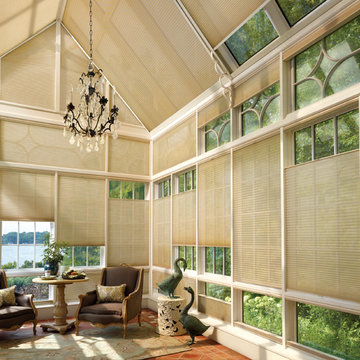
Featuring Hunter Douglas
Foto di una grande veranda classica con pavimento in terracotta, lucernario e pavimento rosso
Foto di una grande veranda classica con pavimento in terracotta, lucernario e pavimento rosso
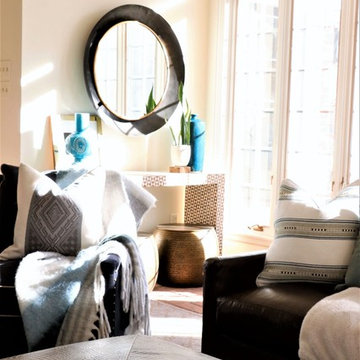
Location: Frontenac, Mo
Services: Interior Design, Interior Decorating
Photo Credit: Cure Design Group
One of our most favorite projects...and clients to date. Modern and chic, sophisticated and polished. From the foyer, to the dining room, living room and sun room..each space unique but with a common thread between them. Neutral buttery leathers layered on luxurious area rugs with patterned pillows to make it fun is just the foreground to their art collection.
Cure Design Group (636) 294-2343 https://curedesigngroup.com/
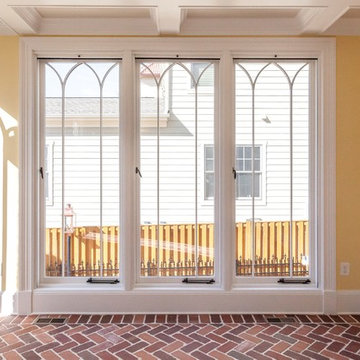
Esempio di una veranda tradizionale con pavimento in mattoni, camino classico, cornice del camino in mattoni e pavimento rosso
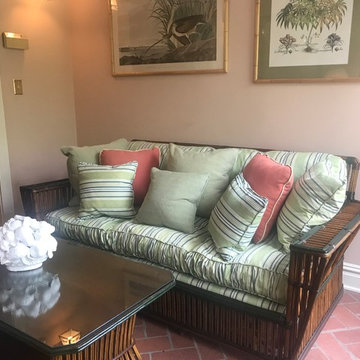
This 10,920 square foot house built in 1993 in the Arts and Crafts style is surrounded by 178 acres and sited high on a hilltop at the end of a long driveway with scenic mountain views. The house is totally secluded and quiet featuring all the essentials of a quality life style. Built to the highest standards with generous spaces, light and sunny rooms, cozy in winter with a log burning fireplace and with wide cool porches for summer living. There are three floors. The large master suite on the second floor with a private balcony looks south to a layers of distant hills. The private guest wing is on the ground floor. The third floor has studio and playroom space as well as an extra bedroom and bath. There are 5 bedrooms in all with a 5 bedroom guest house.
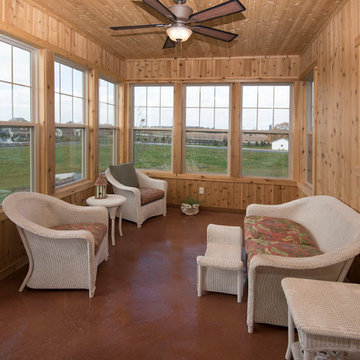
Detour Marketing, LLC
Esempio di una grande veranda chic con pavimento in cemento, soffitto classico, nessun camino e pavimento rosso
Esempio di una grande veranda chic con pavimento in cemento, soffitto classico, nessun camino e pavimento rosso
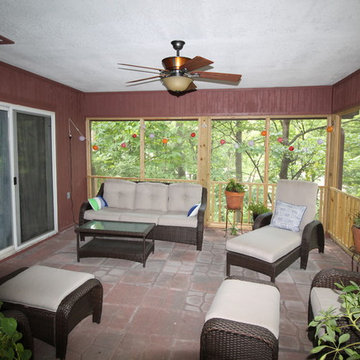
Esempio di una grande veranda tradizionale con pavimento con piastrelle in ceramica, soffitto classico e pavimento rosso
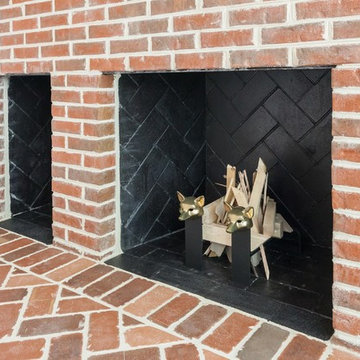
Foto di una veranda tradizionale con pavimento in mattoni, camino classico, cornice del camino in mattoni e pavimento rosso
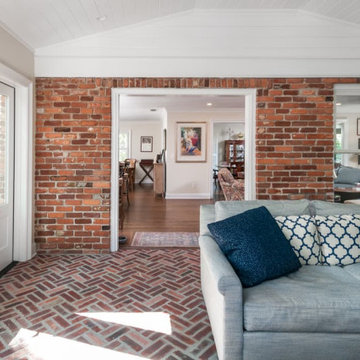
Our clients dreamed of a sunroom that had a lot of natural light and that was open into the main house. A red brick floor and fireplace make this room an extension of the main living area and keeps everything flowing together, like it's always been there.
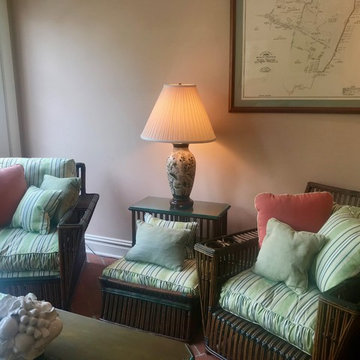
This 10,920 square foot house built in 1993 in the Arts and Crafts style is surrounded by 178 acres and sited high on a hilltop at the end of a long driveway with scenic mountain views. The house is totally secluded and quiet featuring all the essentials of a quality life style. Built to the highest standards with generous spaces, light and sunny rooms, cozy in winter with a log burning fireplace and with wide cool porches for summer living. There are three floors. The large master suite on the second floor with a private balcony looks south to a layers of distant hills. The private guest wing is on the ground floor. The third floor has studio and playroom space as well as an extra bedroom and bath. There are 5 bedrooms in all with a 5 bedroom guest house.
Verande classiche con pavimento rosso - Foto e idee per arredare
3
