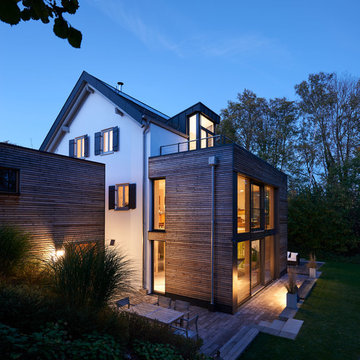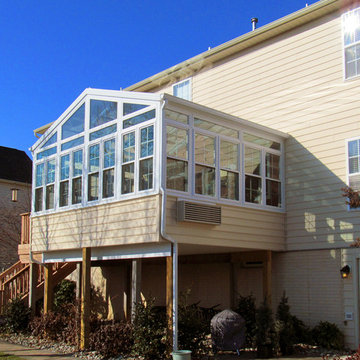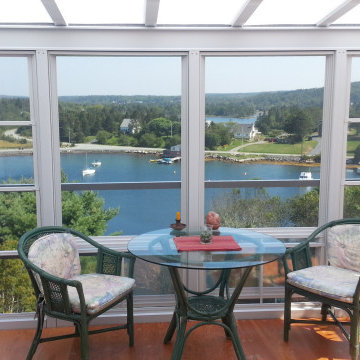Verande blu, grigie - Foto e idee per arredare
Filtra anche per:
Budget
Ordina per:Popolari oggi
101 - 120 di 9.138 foto
1 di 3
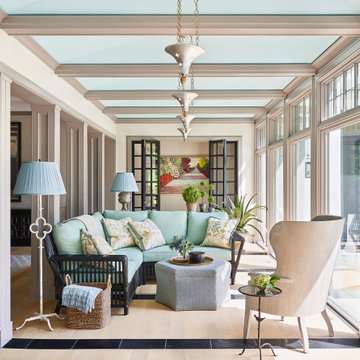
Foto di una veranda classica con parquet chiaro, soffitto classico e pavimento beige
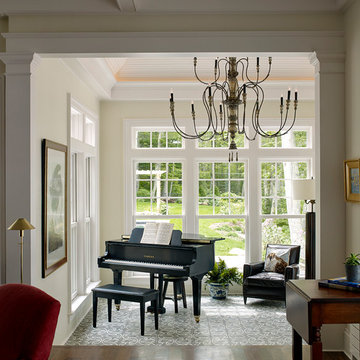
Photo copyright by Darren Setlow | @darrensetlow | darrensetlow.com
Foto di una veranda chic
Foto di una veranda chic
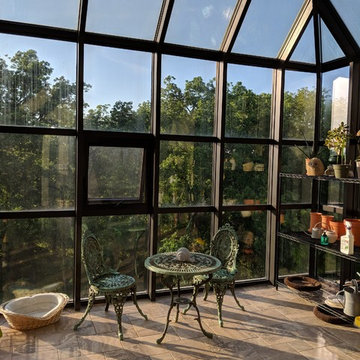
Off the beaten path in Kentucky you can find this one of a kind rustic farmstead home with this beautiful greenhouse. This room is right off of the kitchen and enclosed with all glass. Imagine sitting in here and enjoying the scenery!
Photo Credit: Meyer Design
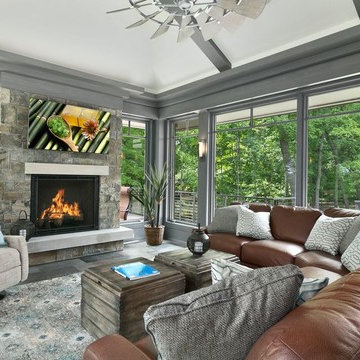
Landmark Photography
Ispirazione per una veranda classica con camino classico e soffitto classico
Ispirazione per una veranda classica con camino classico e soffitto classico
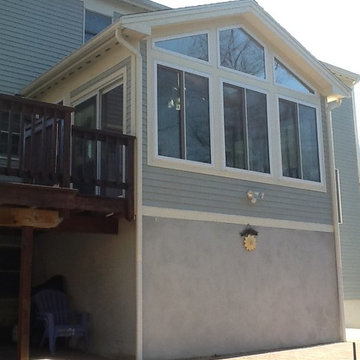
Esempio di una veranda classica di medie dimensioni con parquet chiaro e soffitto classico
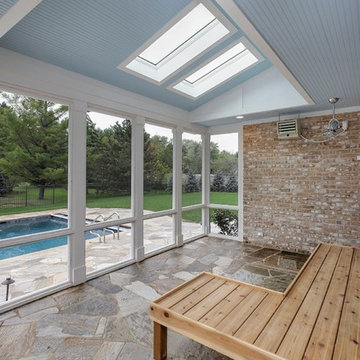
Ispirazione per una veranda classica di medie dimensioni con pavimento in ardesia e lucernario
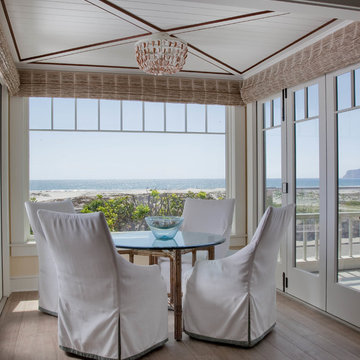
Kim Grant, Architect;
Elizabeth Barkett, Interior Designer - Ross Thiele & Sons Ltd.;
Gail Owens, Photographer
Ispirazione per una veranda stile marino con pavimento in legno massello medio e soffitto classico
Ispirazione per una veranda stile marino con pavimento in legno massello medio e soffitto classico
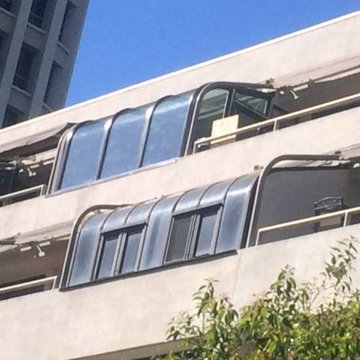
For more information visit http://www.cdwindows.com.com or call (800) 639-9463.
This curved window sunroom we made for our client David E. in Downtown Los Angeles, California was our most challenging and proudest project yet. We had to perfectly design a never-before-attempted template to remove the ugly grids his older, aluminum window frames had made. His majestic view of Los Angeles was replaced by 16 ugly aluminum windows which were deteriorating right before his eyes. His exact comments were, "Thank you for reminding me why I moved in here and purchased this home in the first place. You guys gave me my view back." We could not be happier.
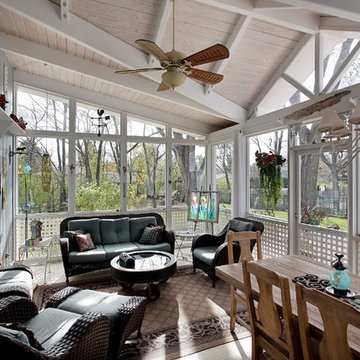
14' x 20' screened-in room addition had to entertain 6-8 people comfortably. The owners wanted to express the roof structure by creating a cross gable on a shed style roof deck. Using exposed beams with a white washed stained 2x T&G roof decking gave a light and airy feel to the room. The T&G fir porch flooring is painted whereas the exterior deck is a solid PVC deck board. The shady site precluded any use of composite decking.
Larry Malvin Photo

Spacecrafting Photography
Foto di una veranda stile marino di medie dimensioni con nessun camino
Foto di una veranda stile marino di medie dimensioni con nessun camino
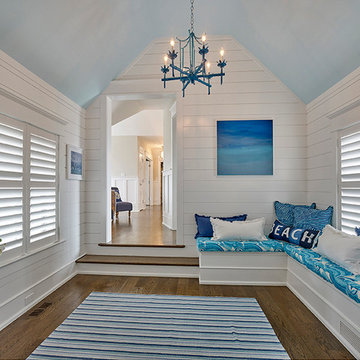
Asher Associates Architects;
Brandywine Developers, Builder;
Megan Gorelick Interiors;
Don Pearse, Photography
Immagine di una veranda costiera di medie dimensioni
Immagine di una veranda costiera di medie dimensioni

Idee per una veranda classica con parquet scuro, soffitto classico e pavimento marrone
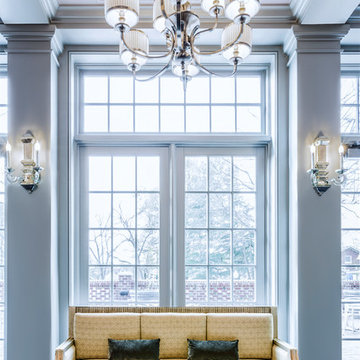
Esempio di una veranda classica con parquet scuro, soffitto classico e pavimento blu
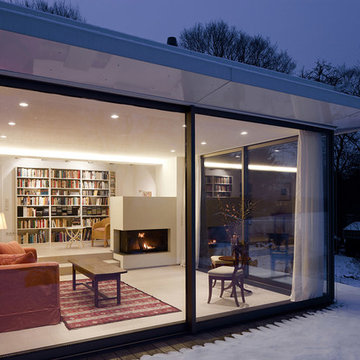
Konstruktion: Wintergarten / Anbau: Bodenplatten auf Isolierschicht aus Glasschaumschotter Holzflachdach auf filigranen Stahlstützen Dachüberstand mit weißer Aluverkleidung Gründach mit extensiver Begrünung.
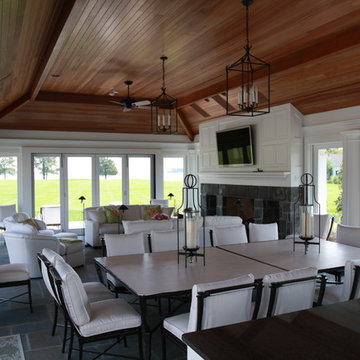
Stone Fireplace, Loewen bifold doors, panoramic view of water, full kitchen and living area
Idee per una veranda classica con camino classico, cornice del camino in pietra e soffitto classico
Idee per una veranda classica con camino classico, cornice del camino in pietra e soffitto classico
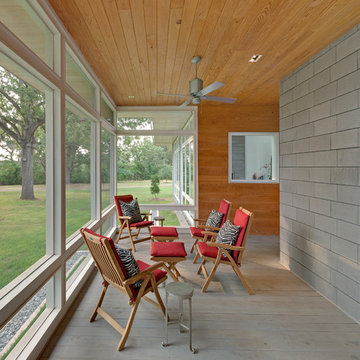
Foto di una veranda minimalista di medie dimensioni con parquet chiaro, soffitto classico e pavimento grigio
Verande blu, grigie - Foto e idee per arredare
6
