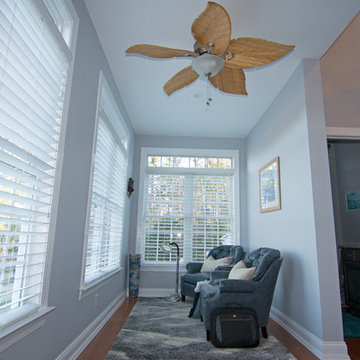Verande blu con pavimento in legno massello medio - Foto e idee per arredare
Filtra anche per:
Budget
Ordina per:Popolari oggi
21 - 40 di 73 foto
1 di 3
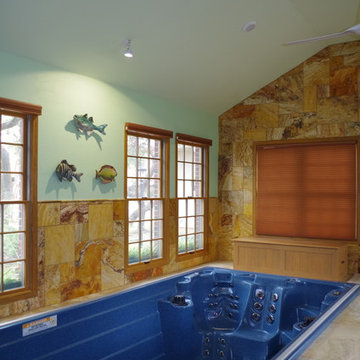
Swim Spa addition interior
Ispirazione per una grande veranda tradizionale con pavimento in legno massello medio, soffitto classico e pavimento marrone
Ispirazione per una grande veranda tradizionale con pavimento in legno massello medio, soffitto classico e pavimento marrone
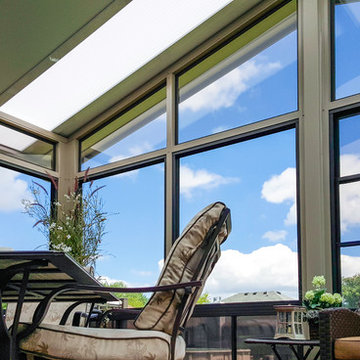
Let the light shine through with a Porch or Patio Cover from Sunspace. Our durable Acrylic Roofing Systems let you decide how much light to let in without harmful UV rays. No dark room for you. Enjoy the day!
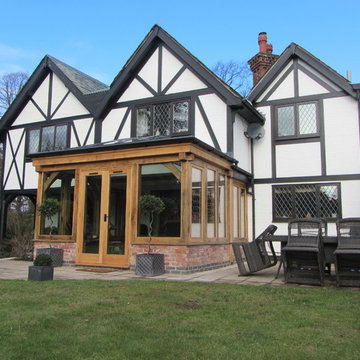
Replacement of existing conservatory with oak framed orangery.
Ispirazione per una veranda country di medie dimensioni con pavimento in legno massello medio, nessun camino, lucernario e pavimento arancione
Ispirazione per una veranda country di medie dimensioni con pavimento in legno massello medio, nessun camino, lucernario e pavimento arancione
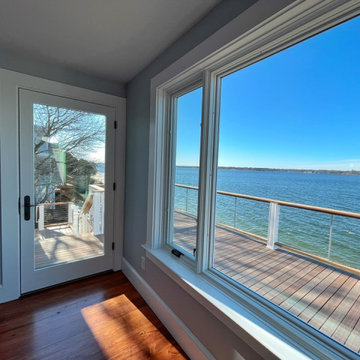
When the owner of this petite c. 1910 cottage in Riverside, RI first considered purchasing it, he fell for its charming front façade and the stunning rear water views. But it needed work. The weather-worn, water-facing back of the house was in dire need of attention. The first-floor kitchen/living/dining areas were cramped. There was no first-floor bathroom, and the second-floor bathroom was a fright. Most surprisingly, there was no rear-facing deck off the kitchen or living areas to allow for outdoor living along the Providence River.
In collaboration with the homeowner, KHS proposed a number of renovations and additions. The first priority was a new cantilevered rear deck off an expanded kitchen/dining area and reconstructed sunroom, which was brought up to the main floor level. The cantilever of the deck prevents the need for awkwardly tall supporting posts that could potentially be undermined by a future storm event or rising sea level.
To gain more first-floor living space, KHS also proposed capturing the corner of the wrapping front porch as interior kitchen space in order to create a more generous open kitchen/dining/living area, while having minimal impact on how the cottage appears from the curb. Underutilized space in the existing mudroom was also reconfigured to contain a modest full bath and laundry closet. Upstairs, a new full bath was created in an addition between existing bedrooms. It can be accessed from both the master bedroom and the stair hall. Additional closets were added, too.
New windows and doors, new heart pine flooring stained to resemble the patina of old pine flooring that remained upstairs, new tile and countertops, new cabinetry, new plumbing and lighting fixtures, as well as a new color palette complete the updated look. Upgraded insulation in areas exposed during the construction and augmented HVAC systems also greatly improved indoor comfort. Today, the cottage continues to charm while also accommodating modern amenities and features.
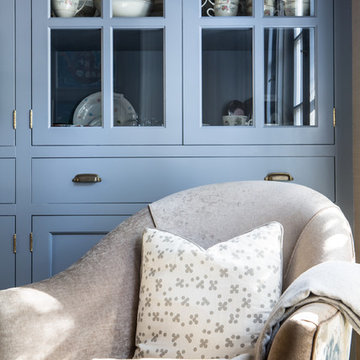
www.erikabiermanphotography.com
Immagine di una veranda classica di medie dimensioni con pavimento in legno massello medio e soffitto classico
Immagine di una veranda classica di medie dimensioni con pavimento in legno massello medio e soffitto classico
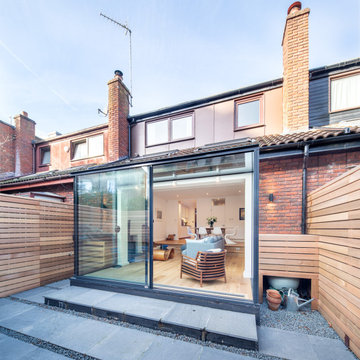
Open plan living dining area with rear light box opening on enclosed courtyards. Exposed painted brick encases this room, reflecting light creating a brighter room.
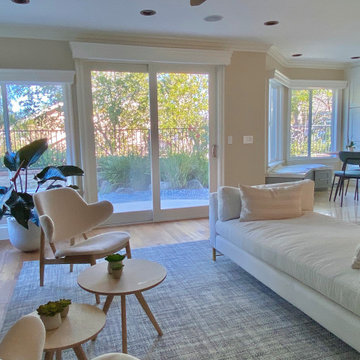
Ispirazione per una grande veranda scandinava con pavimento in legno massello medio
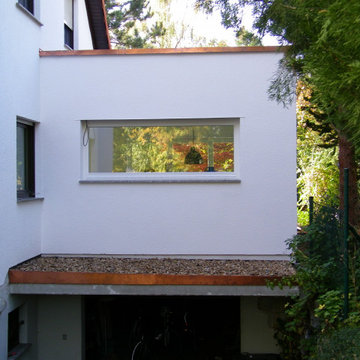
Auf einer vorhandenen Garage wurde ein massiver Anbau als Ersatz für einen Wintergarten errichtet. Zum besseren sommerlichen Wärmeschutz erhielt der Anbau eine massiver Dachdecke mit Gründach-Aufbau
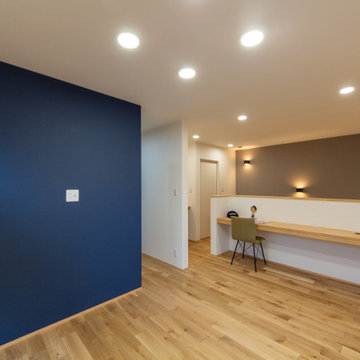
二階に上った先には開放的な廊下。
カウンターにはコンセントが設置されアイロン掛けや洗濯物をたたむ家事スペースにぴったり
Immagine di una veranda minimalista con pavimento in legno massello medio e pavimento marrone
Immagine di una veranda minimalista con pavimento in legno massello medio e pavimento marrone
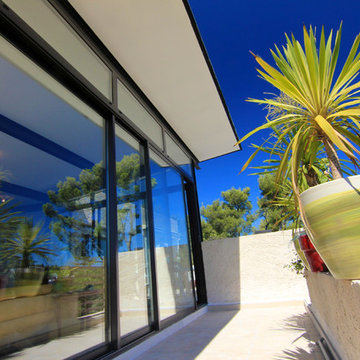
Agence Clement Forvieux Architecte
Esempio di una grande veranda minimal con pavimento in legno massello medio e soffitto classico
Esempio di una grande veranda minimal con pavimento in legno massello medio e soffitto classico
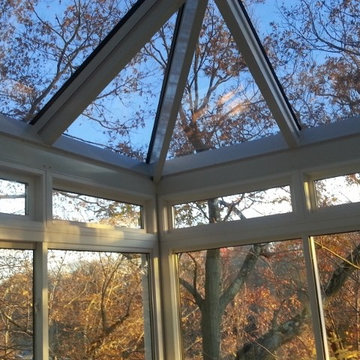
This classic architecturally significant Newton home built in the 1920’s had an outdoor porch over the garage that was nice but rarely enjoyed due to wind, snow, cold, heat, bugs and the road noise was too loud. Sound familiar? By adding the Four Seasons 10’ x 18’ Georgian Conservatory the space is now enlarged and feels like outdoor space that can be enjoyed year round in complete comfort thanks to the Exclusive high performance and sound deadening characteristics of patented Conserva-Glass with Stay Clean Technology. We also added some of window walls system under the adjacent space to enclose new and existing areas.
By working collaboratively with the homeowners and their carpenter, who did the site work and finish work, we were able to successfully get the best design, quality and performance all at the lowest price. Stay tuned for future finished photos with furniture and tasteful decorating for a drop dead gorgeous retreat. This Georgian Conservatory is sure be this nice family’s favorite room in the house!
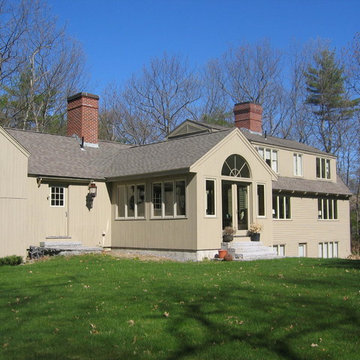
Idee per una veranda classica di medie dimensioni con pavimento in legno massello medio e soffitto classico
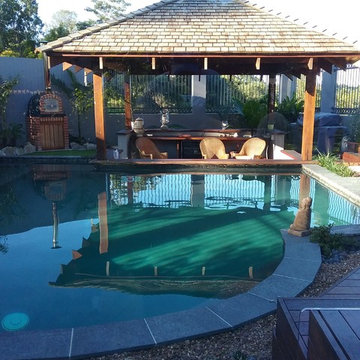
Gorgeous suntrap under the Premium Grade Western Red Cedar roofed pool cabana.
Photo: Cedar Roofing
www.cedarroofing.com.au
Immagine di una veranda tropicale di medie dimensioni con pavimento in legno massello medio e cornice del camino in pietra
Immagine di una veranda tropicale di medie dimensioni con pavimento in legno massello medio e cornice del camino in pietra
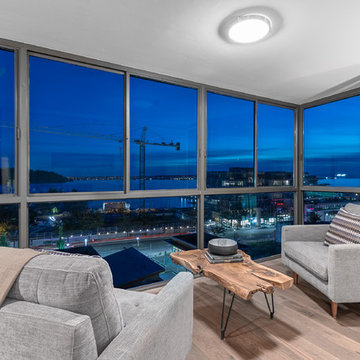
Ispirazione per una veranda minimal di medie dimensioni con pavimento in legno massello medio, soffitto classico e pavimento marrone
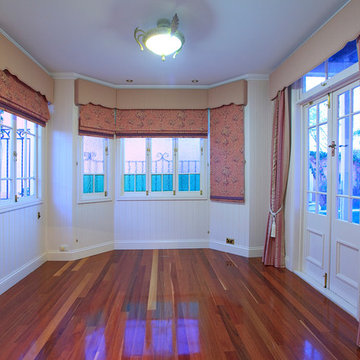
Ispirazione per una veranda classica di medie dimensioni con pavimento in legno massello medio e soffitto classico
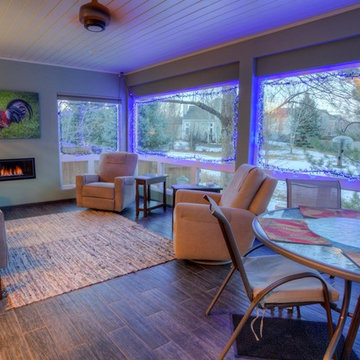
Arther
Idee per una grande veranda contemporanea con pavimento in legno massello medio, cornice del camino in metallo, soffitto classico, pavimento marrone e camino classico
Idee per una grande veranda contemporanea con pavimento in legno massello medio, cornice del camino in metallo, soffitto classico, pavimento marrone e camino classico
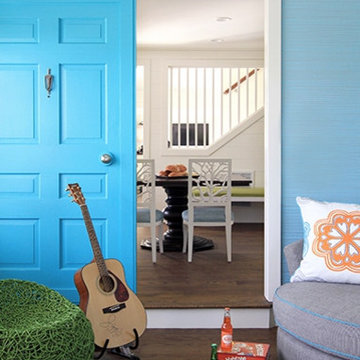
Esempio di una veranda stile marinaro di medie dimensioni con pavimento in legno massello medio, camino classico e pavimento marrone
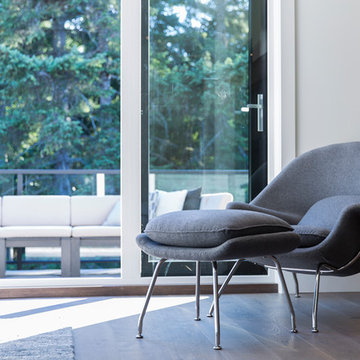
Idee per una veranda minimal di medie dimensioni con pavimento in legno massello medio, nessun camino, soffitto classico e pavimento marrone
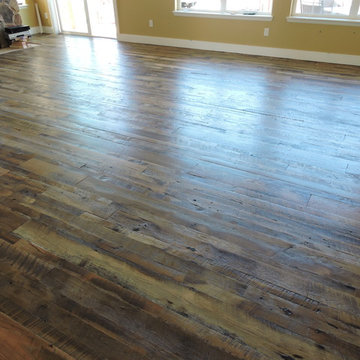
Reclaimed Barnwood with light, rustic Sanding and Bona Waterborne Sealer and Finish
Immagine di una veranda rustica con pavimento in legno massello medio
Immagine di una veranda rustica con pavimento in legno massello medio
Verande blu con pavimento in legno massello medio - Foto e idee per arredare
2
