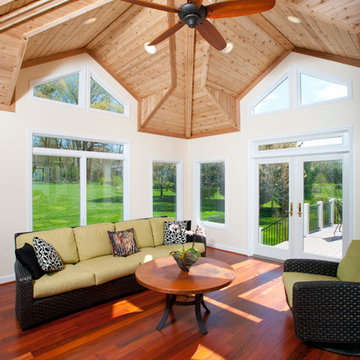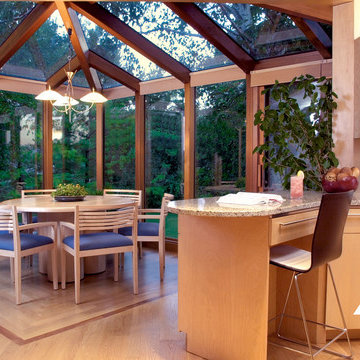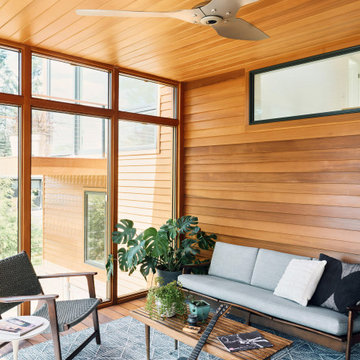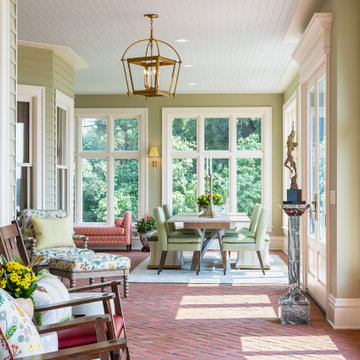Verande rosse, arancioni - Foto e idee per arredare
Filtra anche per:
Budget
Ordina per:Popolari oggi
1 - 20 di 673 foto
1 di 3
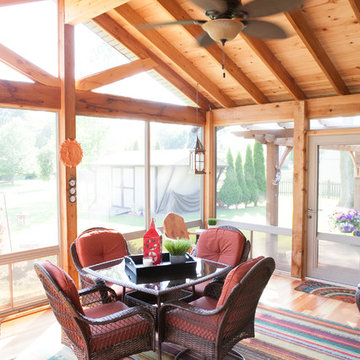
When Bill and Jackie Fox decided it was time for a 3 Season room, they worked with Todd Jurs at Advance Design Studio to make their back yard dream come true. Situated on an acre lot in Gilberts, the Fox’s wanted to enjoy their yard year round, get away from the mosquitoes, and enhance their home’s living space with an indoor/outdoor space the whole family could enjoy.
“Todd and his team at Advance Design Studio did an outstanding job meeting my needs. Todd did an excellent job helping us determine what we needed and how to design the space”, says Bill.
The 15’ x 18’ 3 Season’s Room was designed with an open end gable roof, exposing structural open beam cedar rafters and a beautiful tongue and groove Knotty Pine ceiling. The floor is a tongue and groove Douglas Fir, and amenities include a ceiling fan, a wall mounted TV and an outdoor pergola. Adjustable plexi-glass windows can be opened and closed for ease of keeping the space clean, and use in the cooler months. “With this year’s mild seasons, we have actually used our 3 season’s room year round and have really enjoyed it”, reports Bill.
“They built us a beautiful 3-season room. Everyone involved was great. Our main builder DJ, was quite a craftsman. Josh our Project Manager was excellent. The final look of the project was outstanding. We could not be happier with the overall look and finished result. I have already recommended Advance Design Studio to my friends”, says Bill Fox.
Photographer: Joe Nowak

Cozily designed covered gazebo sets an exceptional outdoor yet indoor zone
Idee per una veranda contemporanea
Idee per una veranda contemporanea
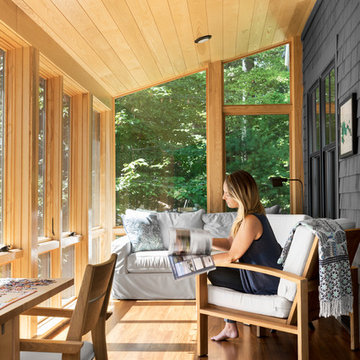
Contemporary meets rustic in this modern camp in Acton, Maine. Featuring Integrity from Marvin Windows and Doors.
Ispirazione per una veranda stile marinaro di medie dimensioni con pavimento in legno massello medio e pavimento marrone
Ispirazione per una veranda stile marinaro di medie dimensioni con pavimento in legno massello medio e pavimento marrone
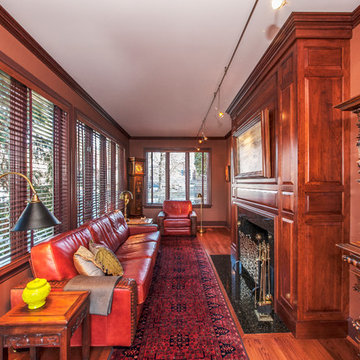
Susie Soleimani Photography :: theeyebehindthelens.com
Foto di una veranda
Foto di una veranda

Foto di una piccola veranda nordica con nessun camino, soffitto in vetro, pavimento grigio e pavimento in cemento
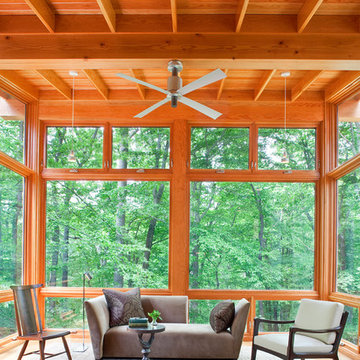
Photography by James Sphan
Esempio di una veranda stile rurale con soffitto classico e pavimento marrone
Esempio di una veranda stile rurale con soffitto classico e pavimento marrone

Scott Amundson Photography
Esempio di una veranda bohémian con camino lineare Ribbon, cornice del camino in mattoni, lucernario e pavimento grigio
Esempio di una veranda bohémian con camino lineare Ribbon, cornice del camino in mattoni, lucernario e pavimento grigio
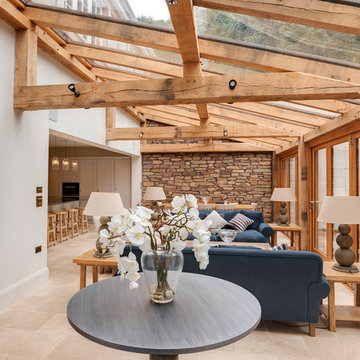
Richard Downer
Ispirazione per una veranda costiera con soffitto in vetro
Ispirazione per una veranda costiera con soffitto in vetro
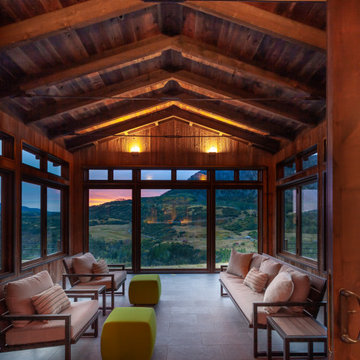
Ispirazione per una grande veranda stile rurale con pavimento grigio, pavimento in gres porcellanato, nessun camino e soffitto classico

Esempio di una veranda costiera con pavimento in legno massello medio e soffitto classico
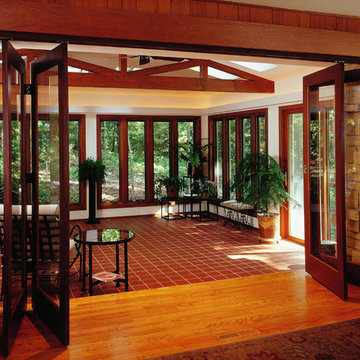
Joe DeMaio Photography
Ispirazione per una veranda chic di medie dimensioni con pavimento con piastrelle in ceramica, lucernario e pavimento marrone
Ispirazione per una veranda chic di medie dimensioni con pavimento con piastrelle in ceramica, lucernario e pavimento marrone
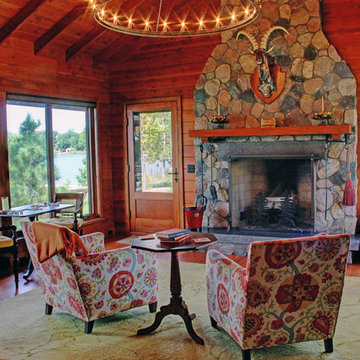
Immagine di una veranda classica con pavimento in legno massello medio e cornice del camino in pietra
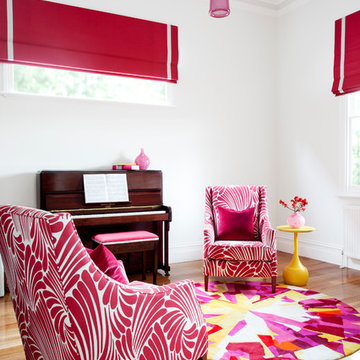
Residential Interior Design & Decoration project by Camilla Molders Design
Ispirazione per una veranda contemporanea di medie dimensioni con pavimento in legno massello medio
Ispirazione per una veranda contemporanea di medie dimensioni con pavimento in legno massello medio
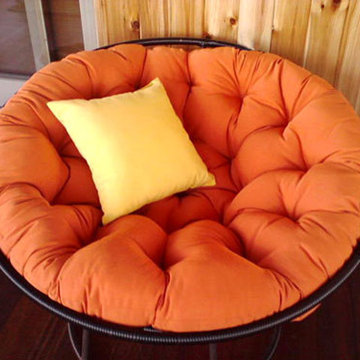
A Papasan cushion made from Sunbrella Tuscan outdoor fabric (5417-0000). (Customer Photo). To purchase a papasan cushion or view all of our fabrics, click this link: http://www.cushionsource.com/catalog/custom-papasan-cushions.

Sunroom is attached to back of garage, and includes a real masonry Rumford fireplace. French doors on three sides open to bluestone terraces and gardens. Plank door leads to garage. Ceiling and board and batten walls were whitewashed to contrast with stucco. Floor and terraces are bluestone. David Whelan photo
Verande rosse, arancioni - Foto e idee per arredare
1

