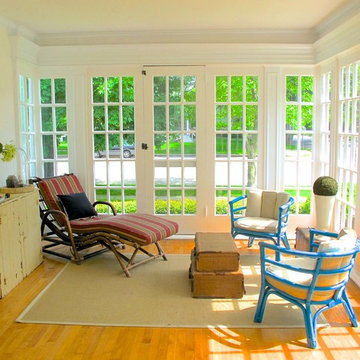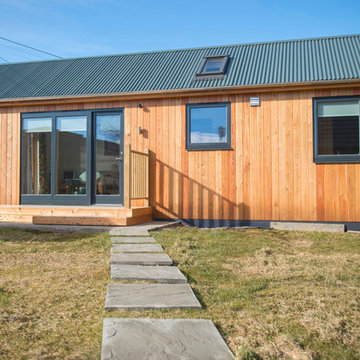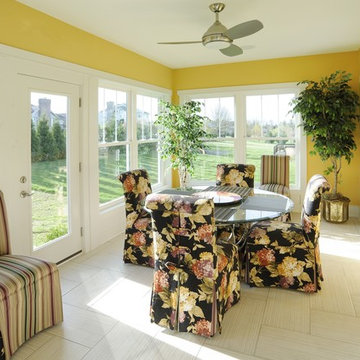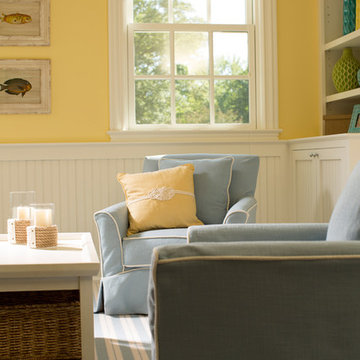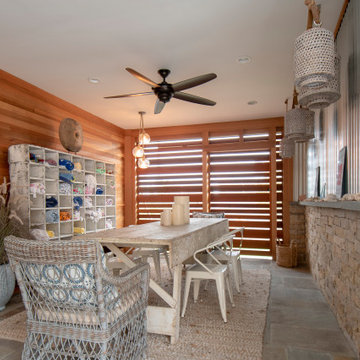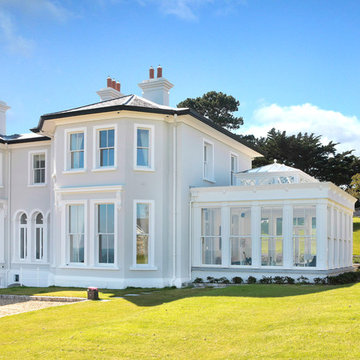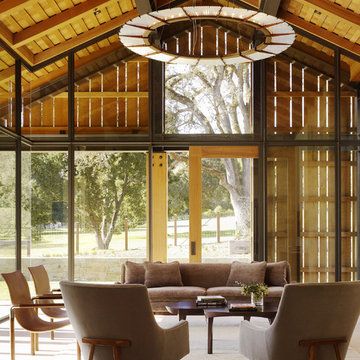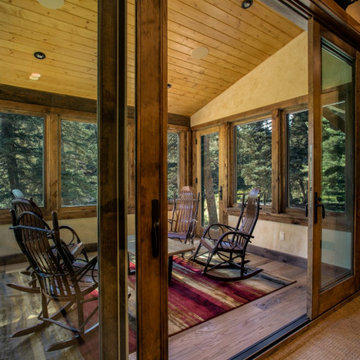Verande arancioni, gialle - Foto e idee per arredare
Filtra anche per:
Budget
Ordina per:Popolari oggi
121 - 140 di 777 foto
1 di 3
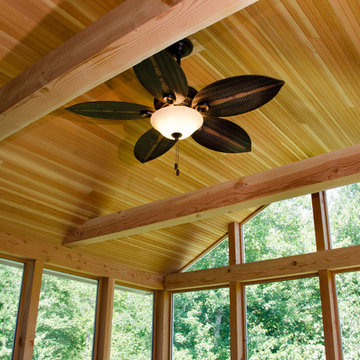
Foto di una veranda classica di medie dimensioni con parquet scuro, nessun camino e soffitto classico
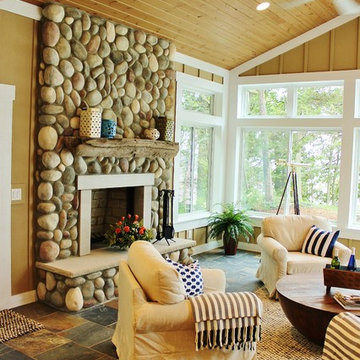
This incredible Cottage Home lake house sits atop a Lake Michigan shoreline bluff, taking in all the sounds and views of the magnificent lake. This custom built, LEED Certified home boasts of over 5,100 sq. ft. of living space – 6 bedrooms including a dorm room and a bunk room, 5 baths, 3 inside living spaces, porches and patios, and a kitchen with beverage pantry that takes the cake. The 4-seasons porch is where all guests desire to stay – welcomed by the peaceful wooded surroundings and blue hues of the great lake.
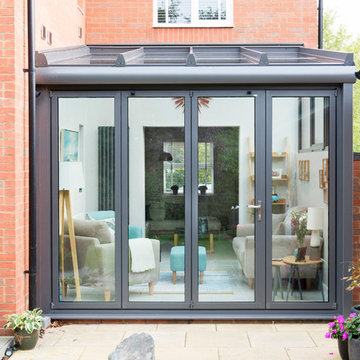
Wintergarden opening onto the garden through a set of bifold doors.
Immagine di una veranda minimal
Immagine di una veranda minimal
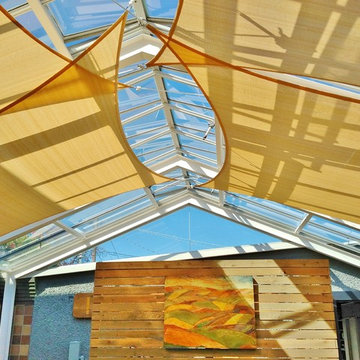
Esempio di una grande veranda moderna con lucernario e parquet chiaro
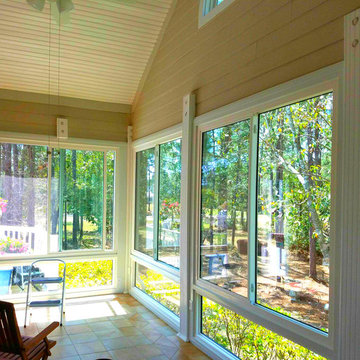
St. James Plantation is the #1-selling community in the Coastal Carolinas, found in beautiful Southport, NC, 30 minutes south of historic Wilmington and an hour north of Myrtle Beach, SC. Offering completed first-class amenities and a variety of real estate opportunities. Every real estate opportunity is presented with the option to remodel the screened-in porch. This homeowner took advantage of the opportunity and remodeled his space into a four-season, glass sunroom.

Mid century modern lines with custom upholstery in Sunbrella Outdoor Fabric. An eclectic mix of fabrics for a fun, outdoor setting.
Photo Credit: Eric Jordan
Photo credit: Eric Jordan
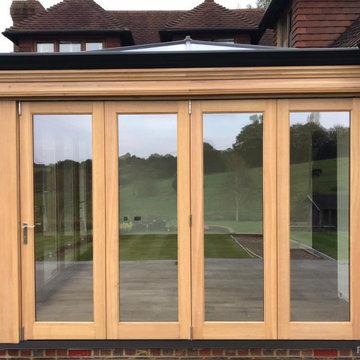
Bespoke seasoned oak framed orangery living space to open plan with the kitchen, including an oak roof lantern and 2 sets of oak bi-fold doors to open up with the patio. Designed and built for our client in East Sussex.
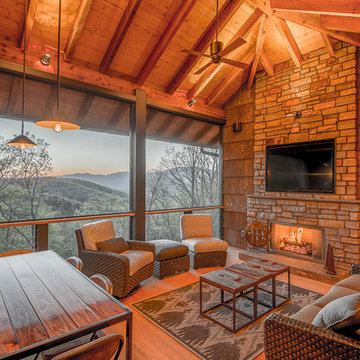
Living Stone Construction & ID.ology Interior Design
Ispirazione per una veranda con cornice del camino in pietra, soffitto classico e camino classico
Ispirazione per una veranda con cornice del camino in pietra, soffitto classico e camino classico
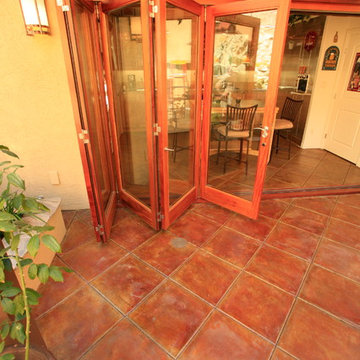
Create a cohesive space with flooring designed for both indoor and outdoor applications.
Idee per una grande veranda country con nessun camino, soffitto classico e pavimento marrone
Idee per una grande veranda country con nessun camino, soffitto classico e pavimento marrone
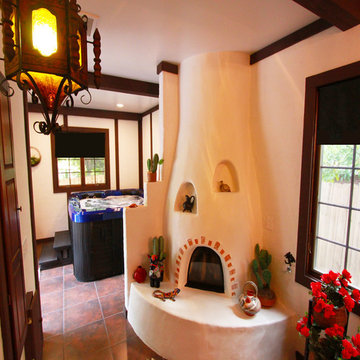
A Catalina Spa perfectly accents this southwestern-style sun room in the greater St. Louis metro area.
Foto di una veranda stile americano di medie dimensioni
Foto di una veranda stile americano di medie dimensioni
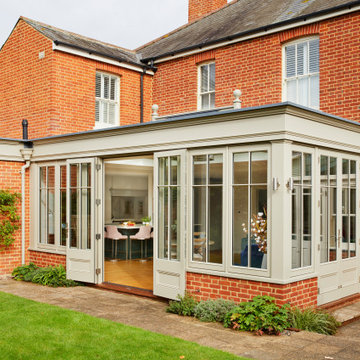
Although it features all the comforts of a premium, modern living space, the orangery still harmonises with the main house’s period style. Our designers ensured that the orangery wouldn’t look out of place next to the additional flat roof extension, side lean-to conservatory and first-floor bedroom extension the homeowners previously added in past renovation projects. The orangery’s brickwork perfectly matches the existing building walls, and the clients went with a paint colour called Portland Stone, which is a soft white with a mossy green tint.
Verande arancioni, gialle - Foto e idee per arredare
7
