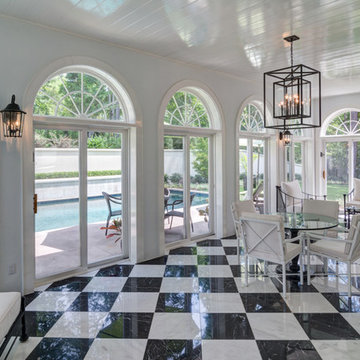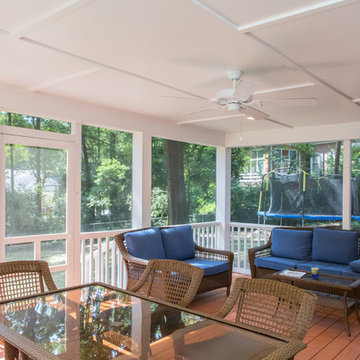Verande ampie - Foto e idee per arredare
Filtra anche per:
Budget
Ordina per:Popolari oggi
81 - 100 di 160 foto
1 di 3
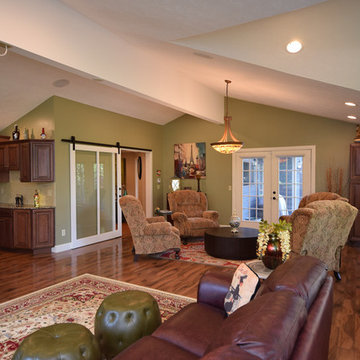
Idee per un'ampia veranda chic con pavimento in legno massello medio, nessun camino e soffitto classico
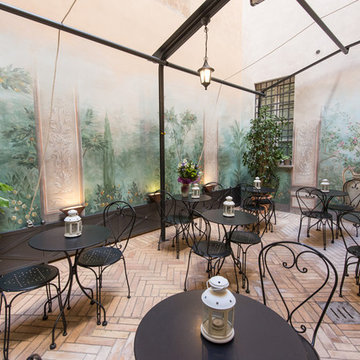
veranda/sala colazioni e pranzo per una prestigiosa GUEST ROOM al centro storico di Roma, in via Giulia. RELAIS GIULIA.
Esempio di come trasformare una veranda totalmente chiusa tra le mura dei palazzi, in uno spazio con caratteristiche ormai totalmente diverse,piacevoli e accoglienti, grazie alla decorazione.
Il decoro riprende lo stile e l'ambientazione classica romana della VILLA DI LIVIA, antica e prestigiosa casa romana che si trova magnificamente conservata al museo romano PALAZZO MASSIMO ALLE TERME.
Abbiamo adattato il soggetto agli spazi a disposizione, inserendo alcuni elementi nuovi rispetto al decoro originario per renderla più in armonia con la struttura dell'albergo.
I colori, le sfumature hanno la grazia di rendere questo luogo estremamente piacevole, arricchito anche da luci scelte con cura che ingentiliscono ancora di più l'atmosfera.
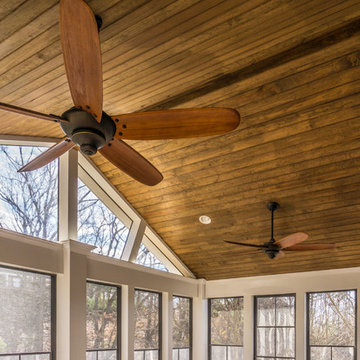
Sunroom with Cumaru Hardwood decking and railing.
Built by Atlanta Porch & Patio.
Ispirazione per un'ampia veranda chic con parquet scuro, nessun camino e soffitto classico
Ispirazione per un'ampia veranda chic con parquet scuro, nessun camino e soffitto classico
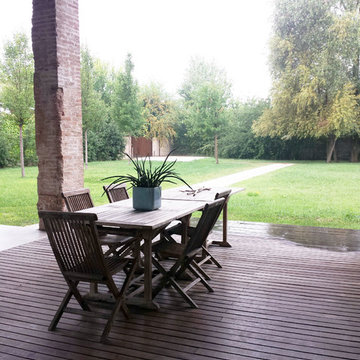
Sotto al grande portico, con pavimentazione in battuto di cemento o ipè, lo spazio per il pranzo e per il soggiorno all'aperto.
Immagine di un'ampia veranda country
Immagine di un'ampia veranda country
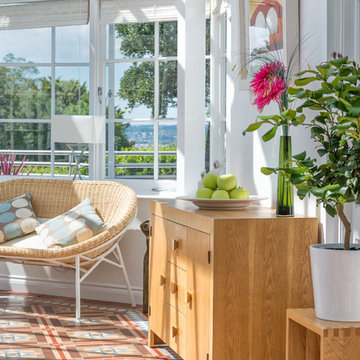
Large kitchen/dining room in a conservatory at this contemporary apartment in a beautifully restored Victorian Seaside Villa. Colin Cadle Photography, Photo Styling Jan Cadle
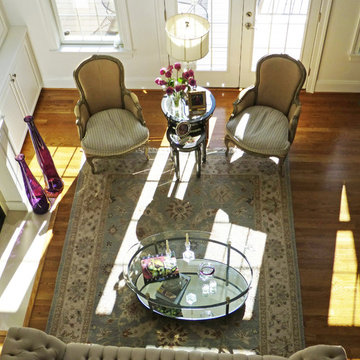
Stan Sweeney
Idee per un'ampia veranda classica con pavimento in legno massello medio, camino classico e cornice del camino in legno
Idee per un'ampia veranda classica con pavimento in legno massello medio, camino classico e cornice del camino in legno
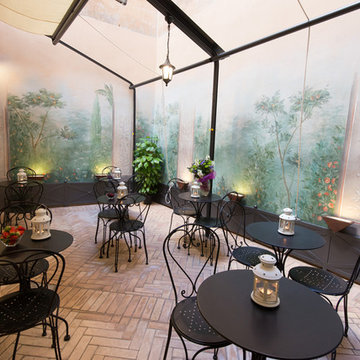
veranda/sala colazioni e pranzo per una prestigiosa GUEST ROOM al centro storico di Roma, in via Giulia. RELAIS GIULIA.
Esempio di come trasformare una veranda totalmente chiusa tra le mura dei palazzi, in uno spazio con caratteristiche ormai totalmente diverse,piacevoli e accoglienti, grazie alla decorazione.
Il decoro riprende lo stile e l'ambientazione classica romana della VILLA DI LIVIA, antica e prestigiosa casa romana che si trova magnificamente conservata al museo romano PALAZZO MASSIMO ALLE TERME.
Abbiamo adattato il soggetto agli spazi a disposizione, inserendo alcuni elementi nuovi rispetto al decoro originario per renderla più in armonia con la struttura dell'albergo.
I colori, le sfumature hanno la grazia di rendere questo luogo estremamente piacevole, arricchito anche da luci scelte con cura che ingentiliscono ancora di più l'atmosfera.
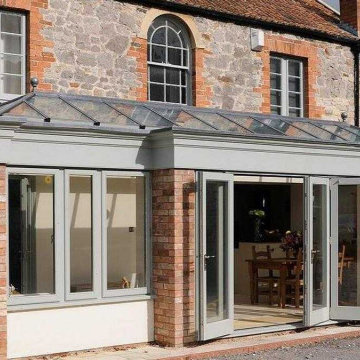
At our client's home in Brent Knoll, David Salisbury were asked to design a large Orangery extension.
The Orangery is over nine metres long and, with the kitchen wall removed, it gives their home an abundance of natural light, creating a fresh and organic environment.
By using solar control glass the client could ensure a controlled temperature during the summer months. Due to the length of the Orangery we incorporated some relief to the shape at the corners and round the folding sliding doors.
The walls were built using the same bricks as the surrounding to the windows providing an immediate visual link to the original home. The woodwork was painted in Mendip Grey with Satin Nickel accessories.
The family were expecting a baby so our team had to ensure everything went to plan with no delays as we did not want the clients bringing their new addition home to a building site.
Our clients are over the moon with their finished design and are looking forward to watching their children grow up in their new home.
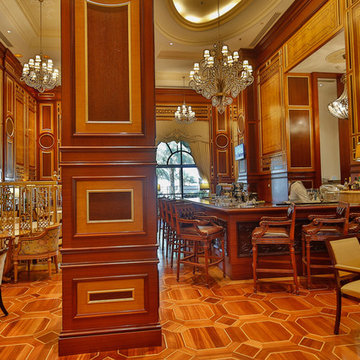
Die Fotos sind von Torsten Halm Fotograf aus Berlin erstellt worden.
Foto di un'ampia veranda minimalista con parquet scuro e lucernario
Foto di un'ampia veranda minimalista con parquet scuro e lucernario
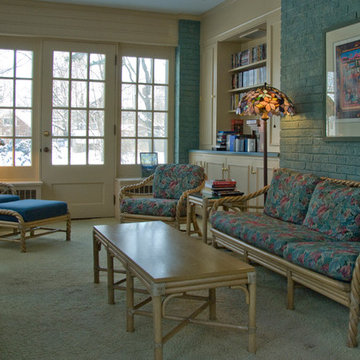
Van Auken Akins Architects LLC designed and facilitated the complete renovation of a home in Cleveland Heights, Ohio. Areas of work include the living and dining spaces on the first floor, and bedrooms and baths on the second floor with new wall coverings, oriental rug selections, furniture selections and window treatments. The third floor was renovated to create a whimsical guest bedroom, bathroom, and laundry room. The upgrades to the baths included new plumbing fixtures, new cabinetry, countertops, lighting and floor tile. The renovation of the basement created an exercise room, wine cellar, recreation room, powder room, and laundry room in once unusable space. New ceilings, soffits, and lighting were installed throughout along with wallcoverings, wood paneling, carpeting and furniture.
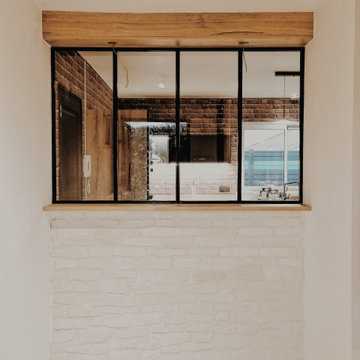
Projet de conception, réalisation et pose d'une verrière en acier type "atelier", accompagné de son coffre en bois avec intégration de luminaires LED, ainsi qu'un plan de travail.
De l'ouverture du mur en passant par la pose des agencements bois, de la verrière fabriquée sur-mesure jusqu'à la finition de la peinture, nous avons réalisé cet ouvrage en deux jours.
Délai respecté et client satisfait, ce chantier est encore une belle réussite !
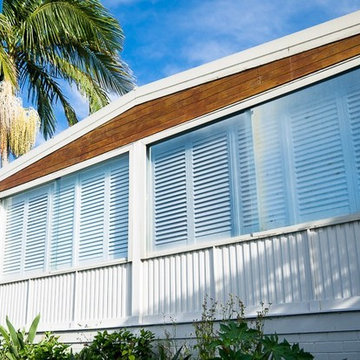
Thermalite is a non Toxic 100% Synthetic product made from Polymer.
Some may ask what is a Polymer? Plainly put its a substance which has a molecular structure built up chiefly or completely from a large number of similar units bonded together. This makes Thermalite an extremely durable and environmentally friendly product.
Thermalite is also proven to work as an excellent insulator in comparison to Aluminium or Wood and is water resistant, excellent for wet areas such shower recesses.
The Ultraclear design allows for full viewing through the 90 or 63mm blades and the simple hinged system makes for easy use. Sliding Thermalite Shutters can be used on Sliding or Stacking doors or into window recesses for another option. Along with Sliding Shutters Thermalite as a Bifold can both be practical and a smart finish.
Thermalite’s extensive 25 year warranty and it's easy clean surface makes Thermalite a beautiful addition to your home.
Photo Credit: Patrica Wrona
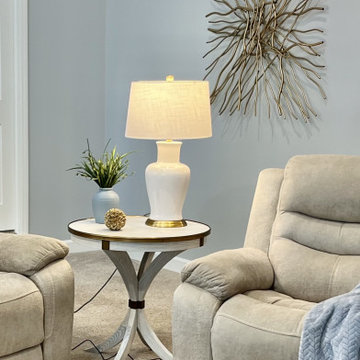
Huge sunroom with extra large sectional sofa with four recliners and large recliner. Woodbridge white with brass accents round end table. White table lamp with blue vase and greenery. Gold floor lamp Extra large white TV cabinet or chest with pair of ball topiary trees, yelow and greenery flowers. Large satin gold twigs metal wall art. Ex-large blue valances with matching throw pillows and throw. Gray lbue painted wallsm beige carpet and sky lights. White framed green and blue spring landscape,
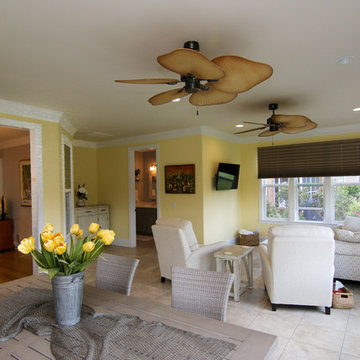
Esempio di un'ampia veranda classica con pavimento con piastrelle in ceramica e soffitto classico
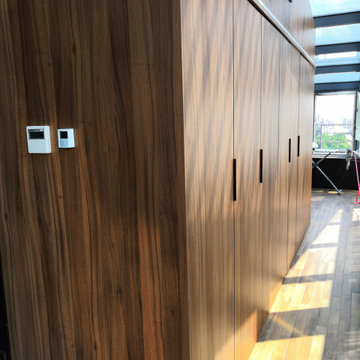
Шкаф-exclusive это индивидуальное дизайнерское решение. Его расположение на мансардном этаже. Его правая часть предназначена для хозяйственной постирочной, для просмотра телевизора, открытые полки для показа декоративных вещей и книг. Его левая часть является входом в санузел, закрытым доступом к управлению сантехническим оборудованием и открытые полки. Габаритные размеры шкафа-exclusive 5000 (ш) * 5000 (ш) * 2700 (в) глубина шкафа меняется в зависимости от расположения определенной части. Шкаф оснащен:
В зоне постирочной установлена система открывания дверей типа гармошка (беспороговая система) "Cinetto" Италия
Встроенная система кондиционирования и вентиляции
Подсветка по всему периметру шкафа
Петли и направляющие от компании "GRASS"
Работа в архитектурных, строительных, мебельных направлениях позволяет нашей компании реализовывать самые дерзкие, красивые и очень сложные интерьеры без посредников. Выбирайте профессионалов.
Этот разработанный и реализованный проект компанией "ПАТЭ", может быть изготовлен из любых материалов и в любых размерных конфигурациях.
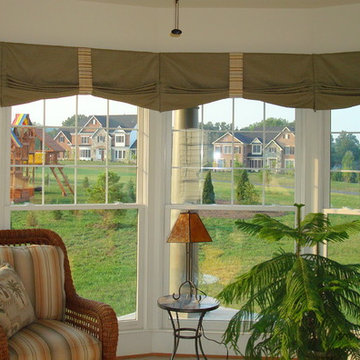
Beautiful conservatory/sunroom has 9 bow windows around the room. We designed this "pull-up" valance around the room. The shape and contrast band adds movement around the room
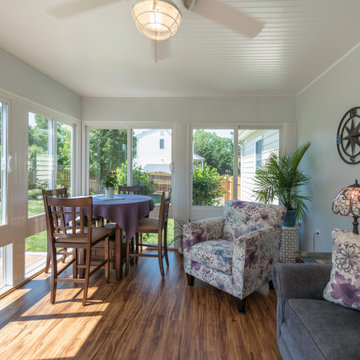
Gorgeous traditional sunroom that was built onto the exterior of the customers home. This adds a spacious feel to the entire house and is a great place to relax or to entertain friends and family!
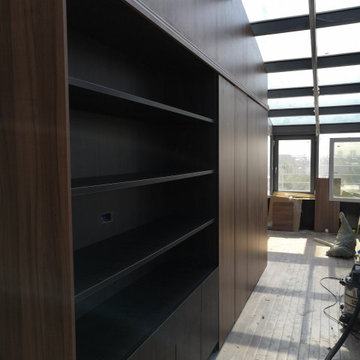
Шкаф-exclusive это индивидуальное дизайнерское решение. Его расположение на мансардном этаже. Его правая часть предназначена для хозяйственной постирочной, для просмотра телевизора, открытые полки для показа декоративных вещей и книг. Его левая часть является входом в санузел, закрытым доступом к управлению сантехническим оборудованием и открытые полки. Габаритные размеры шкафа-exclusive 5000 (ш) * 5000 (ш) * 2700 (в) глубина шкафа меняется в зависимости от расположения определенной части. Шкаф оснащен:
В зоне постирочной установлена система открывания дверей типа гармошка (беспороговая система) "Cinetto" Италия
Встроенная система кондиционирования и вентиляции
Подсветка по всему периметру шкафа
Петли и направляющие от компании "GRASS"
Работа в архитектурных, строительных, мебельных направлениях позволяет нашей компании реализовывать самые дерзкие, красивые и очень сложные интерьеры без посредников. Выбирайте профессионалов.
Этот разработанный и реализованный проект компанией "ПАТЭ", может быть изготовлен из любых материалов и в любых размерных конфигурациях.
Verande ampie - Foto e idee per arredare
5
