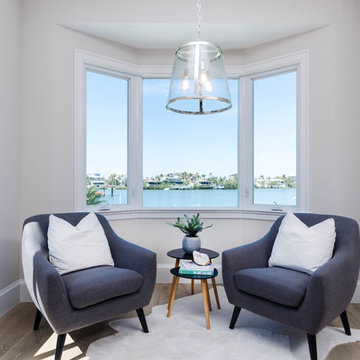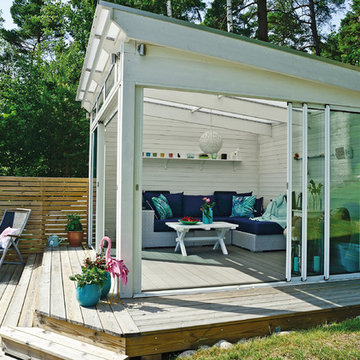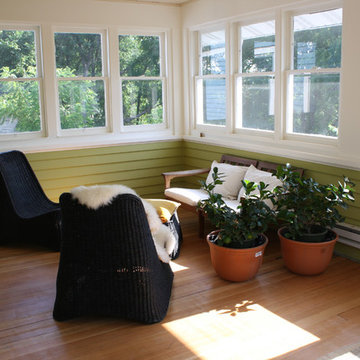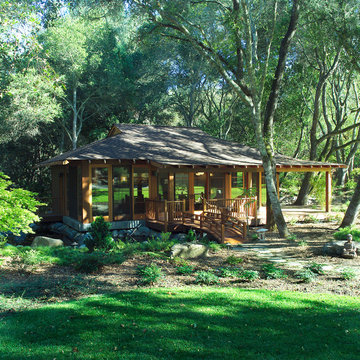Verande ampie e piccole - Foto e idee per arredare
Filtra anche per:
Budget
Ordina per:Popolari oggi
121 - 140 di 2.856 foto
1 di 3

The nine-pane window design together with the three-pane clerestory panels above creates height with this impressive structure. Ventilation is provided through top hung opening windows and electrically operated roof vents.
This open plan space is perfect for family living and double doors open fully onto the garden terrace which can be used for entertaining.
Vale Paint Colour - Alabaster
Size- 8.1M X 5.7M
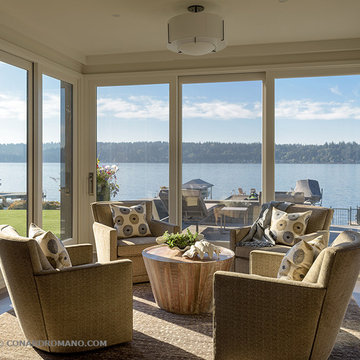
Aaron Leitz
Esempio di una piccola veranda design con parquet scuro e soffitto classico
Esempio di una piccola veranda design con parquet scuro e soffitto classico
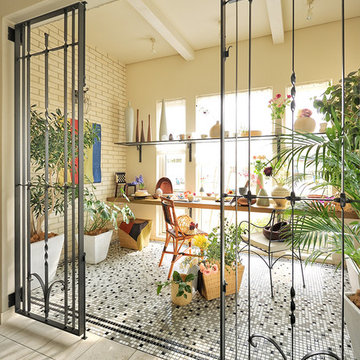
Idee per una piccola veranda boho chic con soffitto classico, pavimento in gres porcellanato, nessun camino e pavimento multicolore
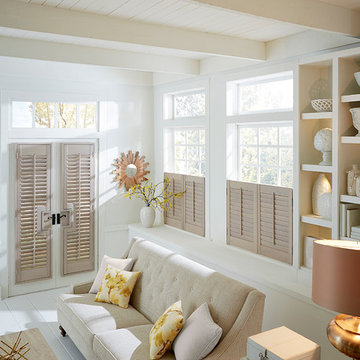
Wooden plantation shutters on french doors and as cafe style on windows.
Ispirazione per una piccola veranda stile marino con pavimento con piastrelle in ceramica
Ispirazione per una piccola veranda stile marino con pavimento con piastrelle in ceramica
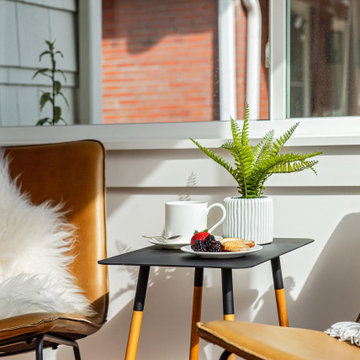
Esempio di una piccola veranda minimalista con parquet chiaro, soffitto classico e pavimento marrone
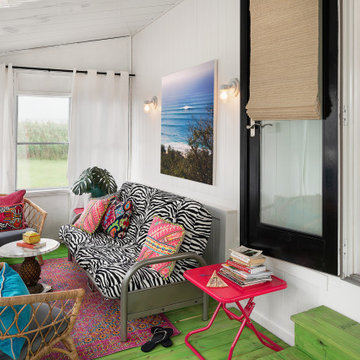
Ispirazione per una piccola veranda bohémian con pavimento in legno verniciato, soffitto classico e pavimento verde

Justin Krug Photography
Immagine di un'ampia veranda country con pavimento con piastrelle in ceramica, lucernario e pavimento grigio
Immagine di un'ampia veranda country con pavimento con piastrelle in ceramica, lucernario e pavimento grigio
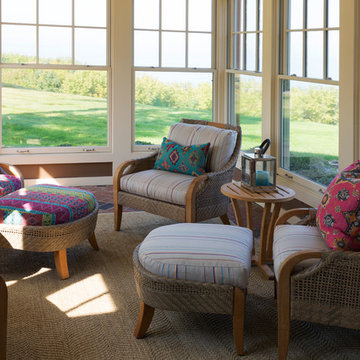
Foto di una piccola veranda tradizionale con pavimento in mattoni e pavimento rosso
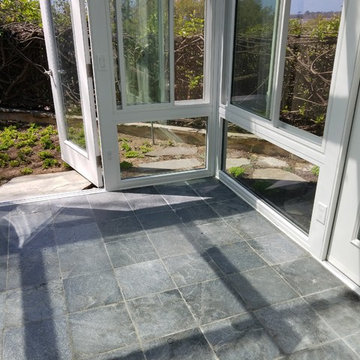
In this project we designed a Unique Sunroom addition according to house dimensions & structure.
Including: concrete slab floored with travertine tile floors, Omega IV straight Sunroom, Vinyl double door, straight dura-lite tempered glass roof, electrical hook up, ceiling fans, recess lights,.
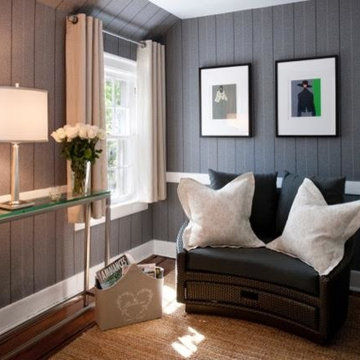
Esempio di una piccola veranda classica con parquet scuro, soffitto classico e nessun camino
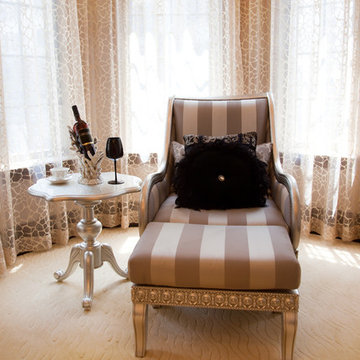
The perfect in-home getaway spot.
Idee per una piccola veranda minimalista con moquette e nessun camino
Idee per una piccola veranda minimalista con moquette e nessun camino
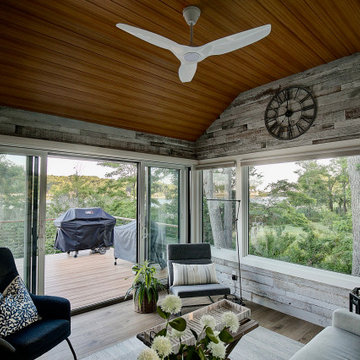
The original room was just a screen room with a low flat ceiling constructed over decking. There was a door off to the side with a cumbersome staircase, another door leading to the rear yard and a slider leading into the house. Since the room was all screens it could not really be utilized all four seasons. Another issue, bugs would come in through the decking, the screens and the space under the two screen doors. To create a space that can be utilized all year round we rebuilt the walls, raised the ceiling, added insulation, installed a combination of picture and casement windows and a 12' slider along the deck wall. For the underneath we installed insulation and a new wood look vinyl floor. The space can now be comfortably utilized most of the year.
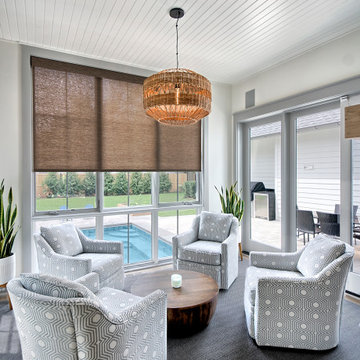
Sunroom with bead board ceiling and view to spa.
Foto di una piccola veranda chic con pavimento in legno massello medio, pavimento marrone e soffitto classico
Foto di una piccola veranda chic con pavimento in legno massello medio, pavimento marrone e soffitto classico
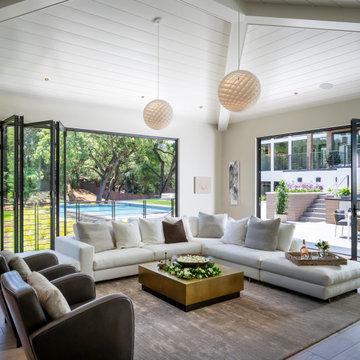
Foto di un'ampia veranda design con pavimento in gres porcellanato, pavimento beige e soffitto classico
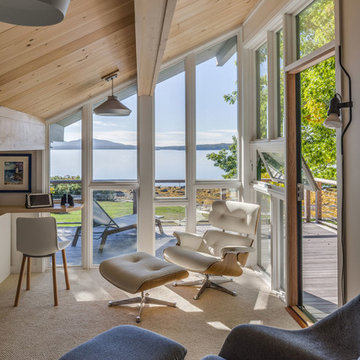
The complete renovation and addition to an original 1962 Maine modern shorefront camp paid special attention to the authenticity of the home blending seamlessly with the vision of original architect. The family has deep sentimental ties to the home. Therefore, every inch of the house was reconditioned, and Marvin® direct glaze, casement, and awning windows were used as a perfect match to the original field built glazing, maintaining the character and extending the use of the camp for four season use.
William Hanley and Heli Mesiniemi, of WMH Architects, were recognized as the winners of “Best in Show” Marvin Architects Challenge 2017 for their skillful execution of design. They created a form that was open, airy and inviting with a tour de force of glazing.
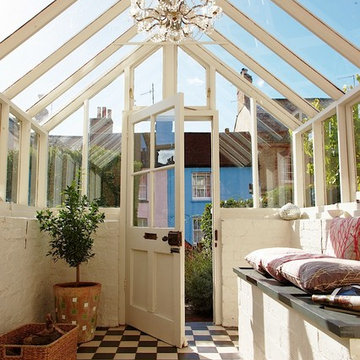
Photo: David Woolley
Immagine di una piccola veranda chic con soffitto in vetro e pavimento multicolore
Immagine di una piccola veranda chic con soffitto in vetro e pavimento multicolore
Verande ampie e piccole - Foto e idee per arredare
7
