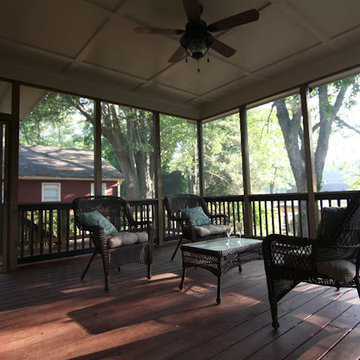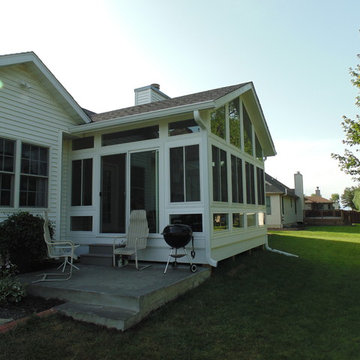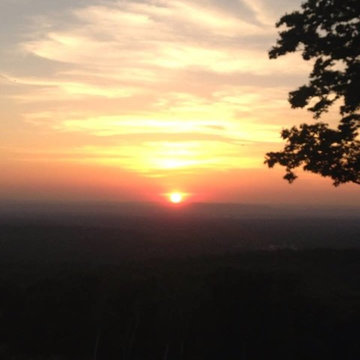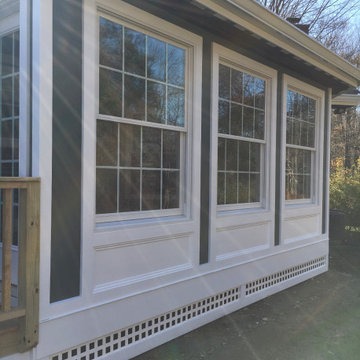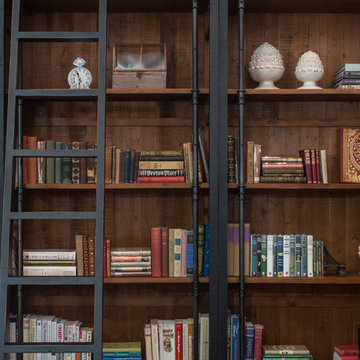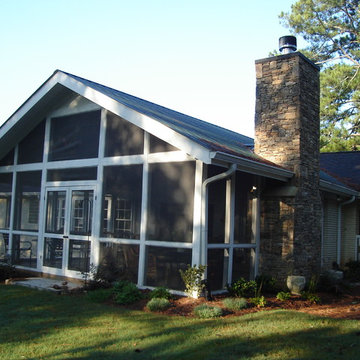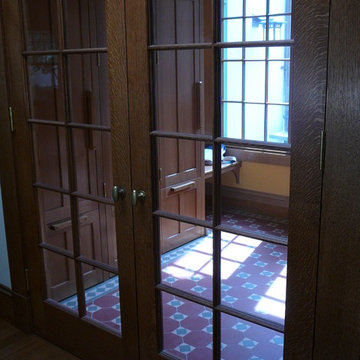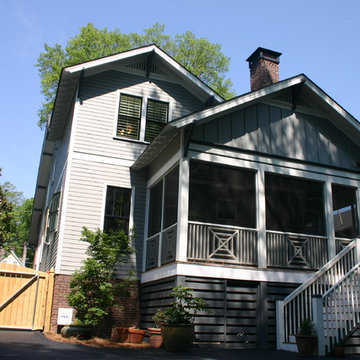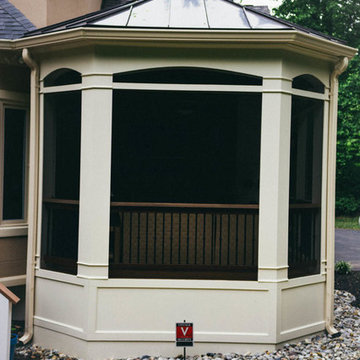Verande american style nere - Foto e idee per arredare
Filtra anche per:
Budget
Ordina per:Popolari oggi
21 - 40 di 174 foto
1 di 3
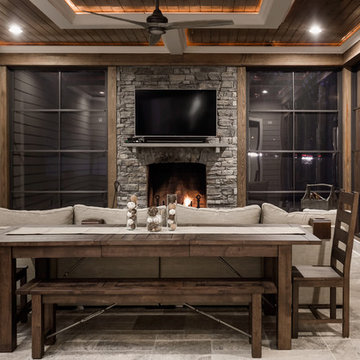
Mike Dickerson at 6ix Cents Media
Esempio di una grande veranda stile americano
Esempio di una grande veranda stile americano
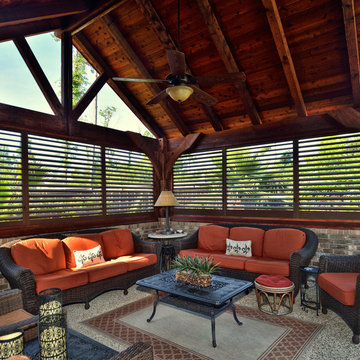
Esempio di una grande veranda stile americano con pavimento in cemento, nessun camino, soffitto classico e pavimento multicolore
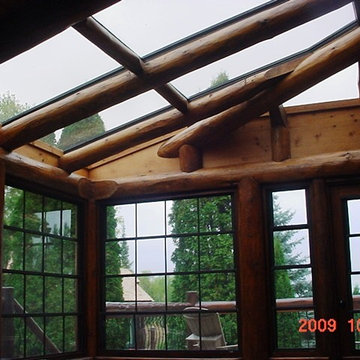
Screen Room
Immagine di una veranda stile americano con parquet scuro e lucernario
Immagine di una veranda stile americano con parquet scuro e lucernario
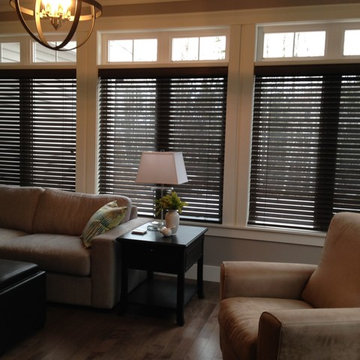
These stained 2" wood blinds look rich and stunning in this sunroom. The dark wood stain is a perfect match to 2 wood doors that lead to this room.
Idee per una veranda american style di medie dimensioni con pavimento in legno massello medio e soffitto classico
Idee per una veranda american style di medie dimensioni con pavimento in legno massello medio e soffitto classico
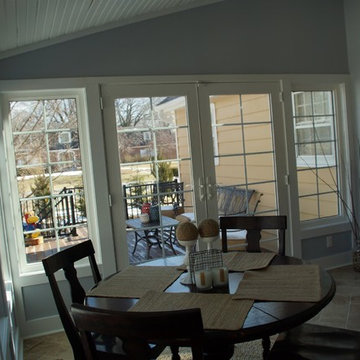
Winston Brown Construction
Idee per una veranda stile americano di medie dimensioni con pavimento con piastrelle in ceramica, nessun camino e soffitto classico
Idee per una veranda stile americano di medie dimensioni con pavimento con piastrelle in ceramica, nessun camino e soffitto classico
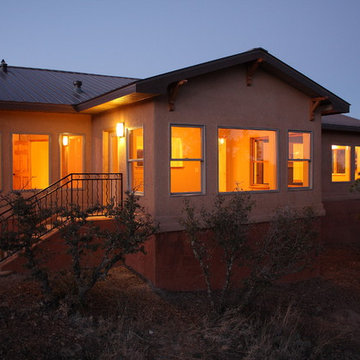
Esempio di una veranda american style di medie dimensioni con pavimento in cemento e soffitto classico
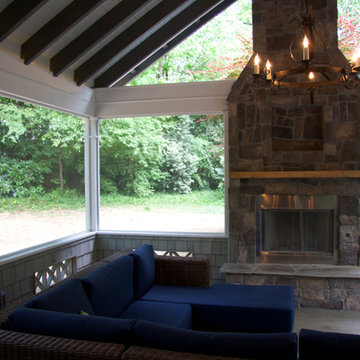
Paul SIbley, Sparrow Photography
Immagine di una veranda american style di medie dimensioni con parquet scuro, camino classico, cornice del camino in pietra, soffitto classico e pavimento marrone
Immagine di una veranda american style di medie dimensioni con parquet scuro, camino classico, cornice del camino in pietra, soffitto classico e pavimento marrone
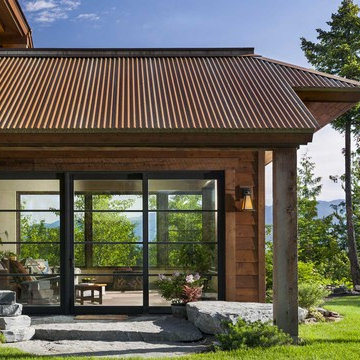
Ispirazione per una grande veranda stile americano con soffitto classico
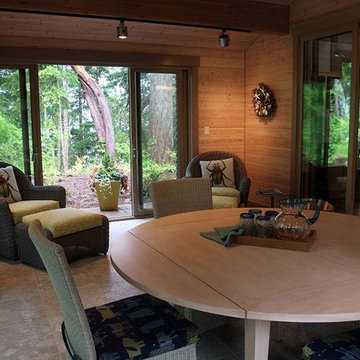
Foto di una veranda american style di medie dimensioni con pavimento con piastrelle in ceramica, soffitto classico e pavimento beige
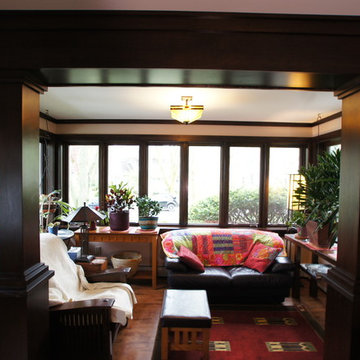
AFTER- We replaced all of the windows and added proper insulation in the walls and ceiling. The woodwork was stained to match the rest of the home, creating a space that looks original to this 1920's Craftsman home.
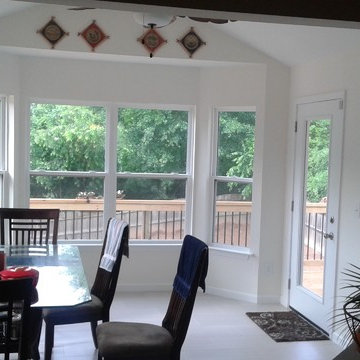
We began by digging the footings for the deck and sunroom; however, we immediately ran into a problem. The back of the lot was built on fill dirt, which meant the structure would need extra support. Fortunately for the customer, with over 20 years of experience in the industry and having dealt with this type of problem before, we were able to contact our structural engineer who devised a plan to take care of the issue. Therefore, what would have been a large problem turned into a simple time delay with some additional cost requirements.
To fix the situation, we would up having to dig 12-foot-deep footings with an excavator before adding some additional helical piers for the deck posts and sunroom foundation (FYI – typical footing depth is two feet). Since the customer understood that this was an unexpected situation, we created a change order to cover the extra cost. Still, it’s important to note that the very nature of construction means that hidden situations may occur, so it’s always wise for customers to have contingency plans in place before work on the home begins.
In the end, we finished on time and within the homeowners budget, and they were thrilled with the quality of our work.
Verande american style nere - Foto e idee per arredare
2
