Ufficio con pareti bianche
Filtra anche per:
Budget
Ordina per:Popolari oggi
1 - 20 di 13.835 foto
1 di 3

The cabinetry and millwork were created using a stained grey oak and finished with brushed brass pulls made by a local hardware shop. File drawers live under the daybed, and a mix of open and closed shelving satisfies all current and future storage needs.
Photo: Emily Gilbert
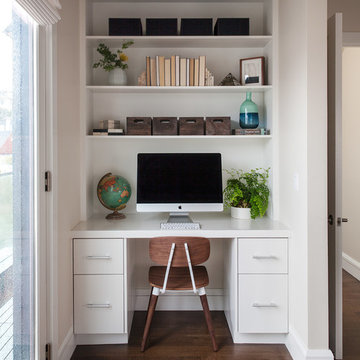
Ispirazione per un ufficio contemporaneo con pareti bianche, parquet scuro e scrivania incassata
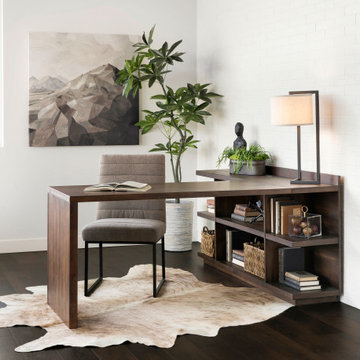
Combining relaxed new finishes and natural materials for a look that is both elegant and livable. Practical L-shaped desk is loaded with function and sized for smaller spaces.

Home office with hidden craft table. The craft table doors open and close to fully conceal the area via sliding pocket doors. The desk is built-in with tons of functionality. Hidden printer with locking file cabinets, pull-out printer drawer, hidden paper and printer ink storage, desk top power unit for easy gadget plug-in, all wires are concealed inside the desk. If you look behind the desk no wires are visible. The top is walnut wood veneer. The desk had to be designed so the operable windows could open and close.

Completely remodeled farmhouse to update finishes & floor plan. Space plan, lighting schematics, finishes, furniture selection, and styling were done by K Design
Photography: Isaac Bailey Photography
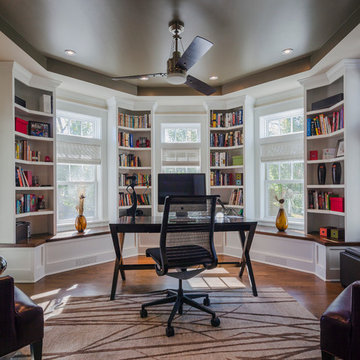
While not quite an oval office, this octagonal space gives a similar, majestic feel. Bookcases and windows rhythmically alternate throughout the space.
The entry to this office is from the covered porch and from the main house. This allows for clients to come to meetings without having to enter from the house.
Photo: Cable Photo/Wayne Cable http://selfmadephoto.com

L'image vous plonge dans l'espace de travail inspirant, où le bureau et la bibliothèque se marient harmonieusement. Le bureau offre une zone propice à la créativité, avec une disposition soigneusement planifiée pour favoriser la productivité. À côté, la bibliothèque, un véritable joyau, ajoute une touche de sophistication intellectuelle à l'ensemble.
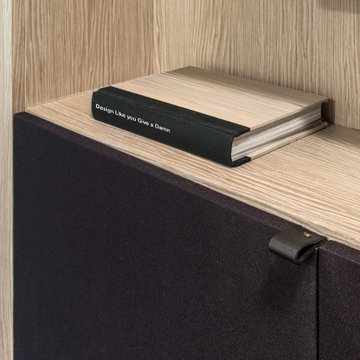
Ispirazione per un ufficio moderno di medie dimensioni con pareti bianche, parquet scuro, nessun camino, scrivania incassata e pavimento marrone
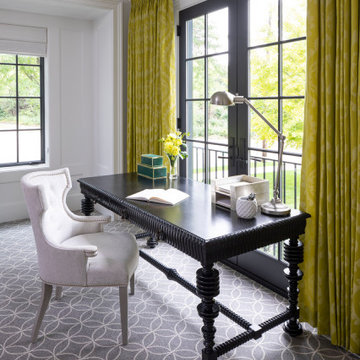
Martha O'Hara Interiors, Interior Design & Photo Styling | Elevation Homes, Builder | Troy Thies, Photography | Murphy & Co Design, Architect |
Please Note: All “related,” “similar,” and “sponsored” products tagged or listed by Houzz are not actual products pictured. They have not been approved by Martha O’Hara Interiors nor any of the professionals credited. For information about our work, please contact design@oharainteriors.com.
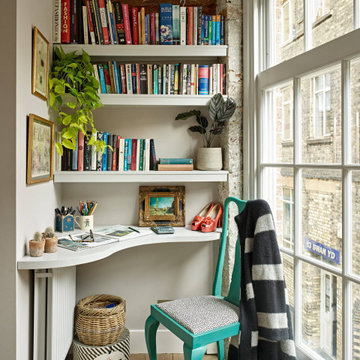
The client wasnt sure what to do with this little nook, the window was so lovely but the space had just an accent chair. The result was this beautiful bespoke little desk area, with storage for her books and a little area to work on. Light and bright to open the space up with a lovely accent colour chair. This was a design and build project.
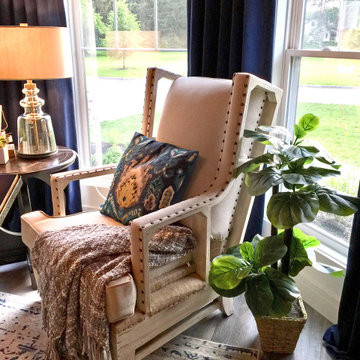
Exposed frame wing chair with a custom made window treatment and woven wood roman shades.
Esempio di un ufficio country di medie dimensioni con pareti bianche, pavimento in vinile e scrivania autoportante
Esempio di un ufficio country di medie dimensioni con pareti bianche, pavimento in vinile e scrivania autoportante

A mezzanine Study has views to the old house and the blue sky above, and is bathed in natural light from the overhead skylights.
Photo by Dave Kulesza.
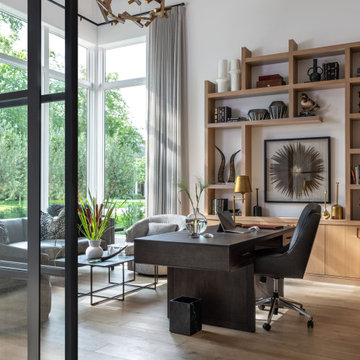
Ispirazione per un ampio ufficio tradizionale con pareti bianche, parquet chiaro e scrivania autoportante
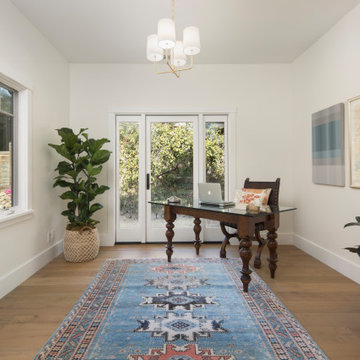
Idee per un ufficio stile marinaro con pareti bianche, pavimento in legno massello medio, scrivania autoportante e pavimento marrone
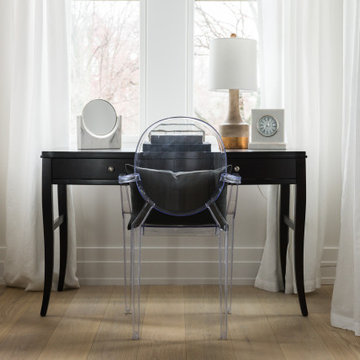
Desk overlooking park.
Immagine di un ufficio nordico di medie dimensioni con pareti bianche, parquet chiaro, scrivania autoportante e pavimento beige
Immagine di un ufficio nordico di medie dimensioni con pareti bianche, parquet chiaro, scrivania autoportante e pavimento beige
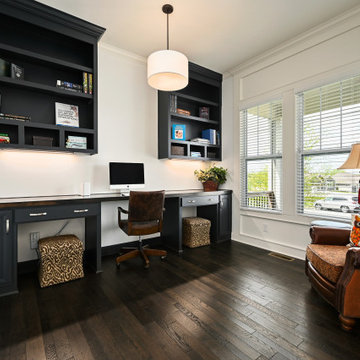
Home Office
Foto di un ufficio tradizionale con pareti bianche, parquet scuro, scrivania incassata e pavimento marrone
Foto di un ufficio tradizionale con pareti bianche, parquet scuro, scrivania incassata e pavimento marrone
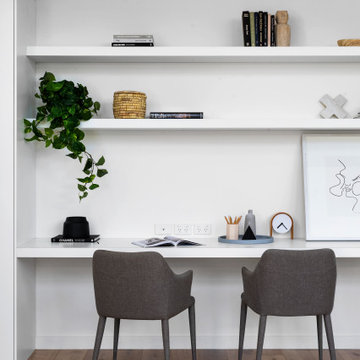
Ispirazione per un ufficio contemporaneo di medie dimensioni con pareti bianche, scrivania incassata, pavimento in legno massello medio e pavimento beige
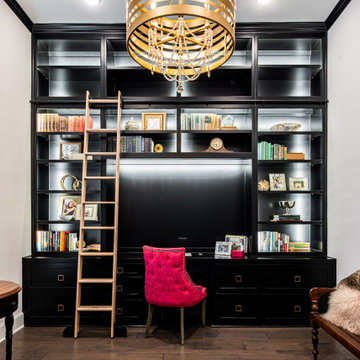
Immagine di un grande ufficio design con pareti bianche, pavimento in legno massello medio, scrivania incassata e pavimento marrone

Accessory Dwelling Unit / Home Office w/Bike Rack
Foto di un ufficio scandinavo di medie dimensioni con pareti bianche, pavimento marrone, scrivania autoportante e pavimento in laminato
Foto di un ufficio scandinavo di medie dimensioni con pareti bianche, pavimento marrone, scrivania autoportante e pavimento in laminato
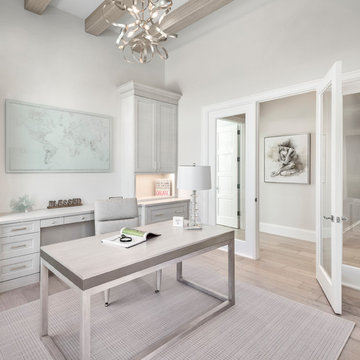
A custom-made expansive two-story home providing views of the spacious kitchen, breakfast nook, dining, great room and outdoor amenities upon entry.
Featuring 11,000 square feet of open area lavish living this residence does not
disappoint with the attention to detail throughout. Elegant features embellish this home with the intricate woodworking and exposed wood beams, ceiling details, gorgeous stonework, European Oak flooring throughout, and unique lighting.
This residence offers seven bedrooms including a mother-in-law suite, nine bathrooms, a bonus room, his and her offices, wet bar adjacent to dining area, wine room, laundry room featuring a dog wash area and a game room located above one of the two garages. The open-air kitchen is the perfect space for entertaining family and friends with the two islands, custom panel Sub-Zero appliances and easy access to the dining areas.
Outdoor amenities include a pool with sun shelf and spa, fire bowls spilling water into the pool, firepit, large covered lanai with summer kitchen and fireplace surrounded by roll down screens to protect guests from inclement weather, and two additional covered lanais. This is luxury at its finest!
Ufficio con pareti bianche
1