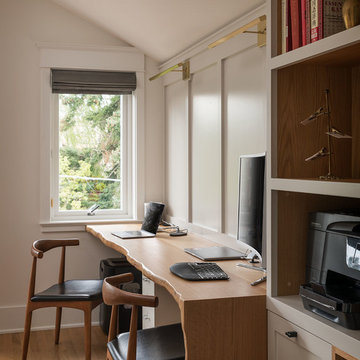Ufficio con pareti bianche
Filtra anche per:
Budget
Ordina per:Popolari oggi
1 - 20 di 13.835 foto
1 di 3

Convert a small space to a polished eye-catching and functional home office. We used white painted maple wood veneers and solid wood painted doors, moldings and trims to give the space a formal style. This home office boasts under cabinet LED lighting, doors with glass inserts, upper cabinets surrounded by wrap around shelving for books and accent pieces and sturdy maple wood drawers for storing office supplies or filing important documents.
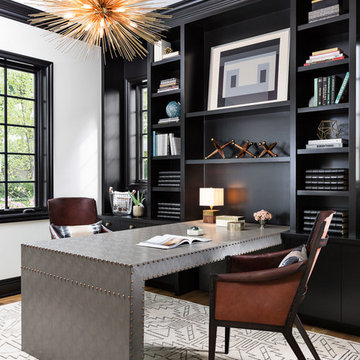
Martin Vecchio Photography
Idee per un ufficio classico con pareti bianche e scrivania incassata
Idee per un ufficio classico con pareti bianche e scrivania incassata

This lovely white home office optimizes natural daylight. The new, enlarged window with transom lights above mirrors the shape of the kitchen window in the room next door, so that the exterior facade has a harmonious symmetry. The built-in desk and built-in corner shelving contain ample storage space for office sundries, and the custom fabric covered bulletin board offers display space for personal memorabilia. A white Aeron chair gives this traditional room a note of modern style.
For this project WKD was asked to design a new kitchen, and new millwork in the adjacent family room, creating more of a kitchen lounge. They were also asked to find space for a much needed walk-in pantry, reconfigure a home office and create a mudroom. By moving walls and reorienting doors, spaces were reconfigured to provide more storage and a more welcoming atmosphere. A feature of this kitchen remodel was the unusual combination of a glass counter top for dining, which meets the granite of the island. The custom painted floor creates a happy balance with all the wood tones in the room.
Photos by Michael Lee

Completely remodeled farmhouse to update finishes & floor plan. Space plan, lighting schematics, finishes, furniture selection, and styling were done by K Design
Photography: Isaac Bailey Photography

Home office for two people with quartz countertops, black cabinets, custom cabinetry, gold hardware, gold lighting, big windows with black mullions, and custom stool in striped fabric with x base on natural oak floors

Esempio di un ufficio tradizionale con pareti bianche, scrivania incassata, pavimento grigio e soffitto in legno
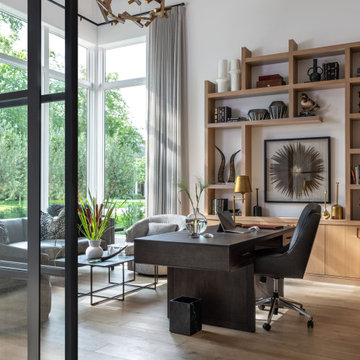
Ispirazione per un ampio ufficio tradizionale con pareti bianche, parquet chiaro e scrivania autoportante
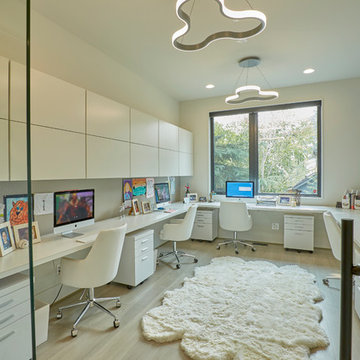
The office was designed around family and includes four matching stations. White flat panel cabinets were added for extra storage.
Foto di un grande ufficio design con pareti bianche, parquet chiaro e scrivania incassata
Foto di un grande ufficio design con pareti bianche, parquet chiaro e scrivania incassata
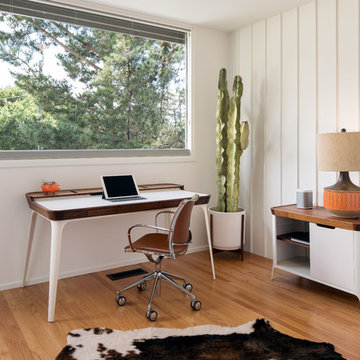
Mark Compton
Immagine di un piccolo ufficio minimalista con pavimento in legno massello medio, pavimento marrone, pareti bianche, scrivania autoportante e nessun camino
Immagine di un piccolo ufficio minimalista con pavimento in legno massello medio, pavimento marrone, pareti bianche, scrivania autoportante e nessun camino

Home office with custom builtins, murphy bed, and desk.
Custom walnut headboard, oak shelves
Idee per un ufficio minimalista di medie dimensioni con pareti bianche, moquette, scrivania incassata e pavimento beige
Idee per un ufficio minimalista di medie dimensioni con pareti bianche, moquette, scrivania incassata e pavimento beige
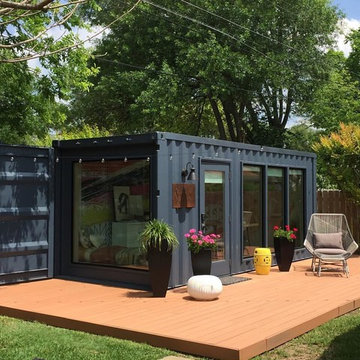
Shipping Container Renovation by Sige & Honey. Glass cutouts in shipping container to allow for natural light. Office space. Wood and tile mixed flooring design. Track lighting. Pendant bulb lighting. Shelving. Custom wallpaper. Outdoor space with patio.

Martha O'Hara Interiors, Furnishings & Photo Styling | Detail Design + Build, Builder | Charlie & Co. Design, Architect | Corey Gaffer, Photography | Please Note: All “related,” “similar,” and “sponsored” products tagged or listed by Houzz are not actual products pictured. They have not been approved by Martha O’Hara Interiors nor any of the professionals credited. For information about our work, please contact design@oharainteriors.com.

Mark Woods
Ispirazione per un piccolo ufficio minimalista con pareti bianche, parquet chiaro, nessun camino e scrivania incassata
Ispirazione per un piccolo ufficio minimalista con pareti bianche, parquet chiaro, nessun camino e scrivania incassata
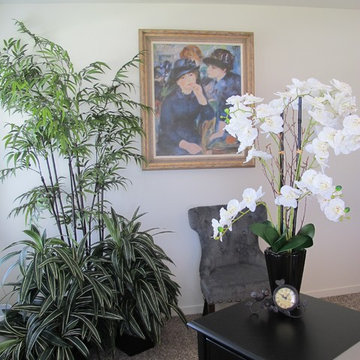
Needed to find creative way of hiding Kitty litter box. Arranged fake plants in front of the box.
Ispirazione per un ufficio contemporaneo con pareti bianche, moquette e scrivania autoportante
Ispirazione per un ufficio contemporaneo con pareti bianche, moquette e scrivania autoportante

7" Engineered Walnut, slightly rustic with clear satin coat
4" canned recessed lighting
En suite wet bar
#buildboswell
Foto di un grande ufficio minimal con pareti bianche, pavimento in legno massello medio, nessun camino, scrivania autoportante e pavimento marrone
Foto di un grande ufficio minimal con pareti bianche, pavimento in legno massello medio, nessun camino, scrivania autoportante e pavimento marrone
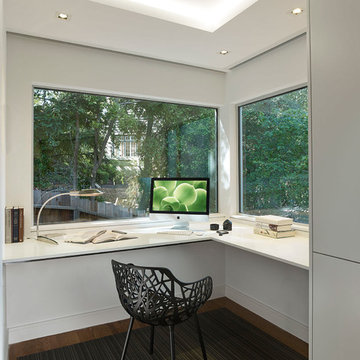
ASID Design Excellence First Place Residential – Kitchen and Bathroom: Michael Merrill Design Studio was approached three years ago by the homeowner to redesign her kitchen. Although she was dissatisfied with some aspects of her home, she still loved it dearly. As we discovered her passion for design, we began to rework her entire home--room by room, top to bottom.
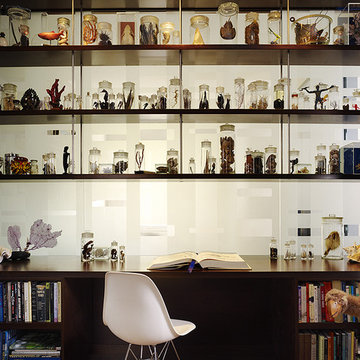
The inspiration for the remodel of this San Francisco Victorian came from an unlikely source – the owner’s modern-day cabinet of curiosities, brimming with jars filled with preserved aquatic body parts and specimens. This room now becomes the heart of the home, with glimpses into the collection a constant presence from every space. A partially translucent glass wall (derived from the genetic code of a Harbor Seal) and shelving system protects the collection and divides the owner’s study from the adjacent family room.

Кабинет, как и другие комнаты, решен в монохроме, но здесь мы добавили нотку лофта - кирпичная стена воссоздана на месте старой облицовки. Белого кирпича нужного масштаба мы не нашли, пришлось взять бельгийский клинкер ручной формовки и уже на месте красить; этот приём добавил глубины, создавая на гранях едва заметную потёртость. Мебельная композиция, изготовленная частным ателье, делится на 2 зоны: встроенный рабочий стол и шкафы напротив, куда спрятаны контроллеры системы аудио-мультирум и серверный блок.

This spacious and modern rustic office has incredible storage space and even a little outdoor area for when you need some space to brainstorm in the fresh air.
Ufficio con pareti bianche
1
