Ufficio a costo elevato
Filtra anche per:
Budget
Ordina per:Popolari oggi
1 - 20 di 11.145 foto
1 di 3
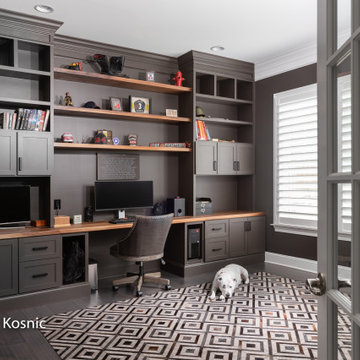
Worked with this client from the ground up. Helped select all finishes , colors, furnishings, lighting, etc. in a modern industrial style. Used various shades of blues and grays and neutral furniture creating a clean and cozy space.

Kath & Keith Photography
Foto di un ufficio chic di medie dimensioni con parquet scuro, scrivania incassata, pareti grigie e nessun camino
Foto di un ufficio chic di medie dimensioni con parquet scuro, scrivania incassata, pareti grigie e nessun camino
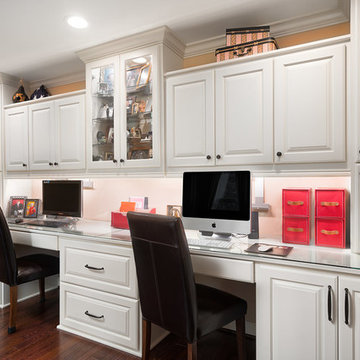
Marshall Evan Photography
Ispirazione per un ufficio tradizionale di medie dimensioni con pareti beige, pavimento in legno massello medio, scrivania incassata e pavimento marrone
Ispirazione per un ufficio tradizionale di medie dimensioni con pareti beige, pavimento in legno massello medio, scrivania incassata e pavimento marrone
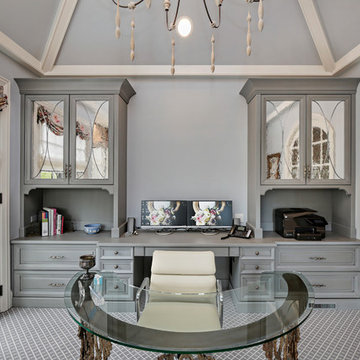
Private home office with plenty of storage. Mirrored door fronts with cabinetry down to counter. Plenty of file storage found below mirrored door fronts. A matching wood top completes the built-in look.
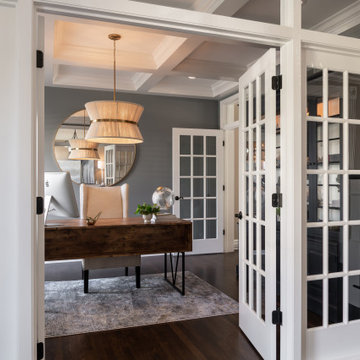
Ispirazione per un ufficio chic di medie dimensioni con pareti grigie, parquet scuro, scrivania autoportante, pavimento marrone e soffitto a cassettoni

Custom Home office
Foto di un ufficio design di medie dimensioni con pareti bianche, pavimento in legno massello medio, nessun camino, scrivania incassata e pavimento marrone
Foto di un ufficio design di medie dimensioni con pareti bianche, pavimento in legno massello medio, nessun camino, scrivania incassata e pavimento marrone

Foto di un ufficio country di medie dimensioni con pareti grigie, parquet scuro, scrivania autoportante, travi a vista e pannellatura
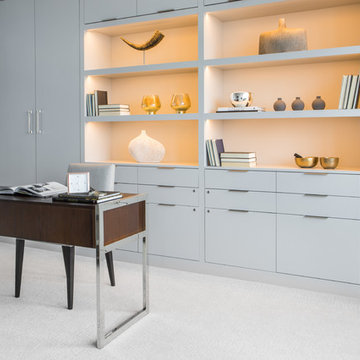
Elena Jasic Photography
Idee per un ufficio contemporaneo di medie dimensioni con pareti grigie, moquette, nessun camino, scrivania autoportante e pavimento beige
Idee per un ufficio contemporaneo di medie dimensioni con pareti grigie, moquette, nessun camino, scrivania autoportante e pavimento beige
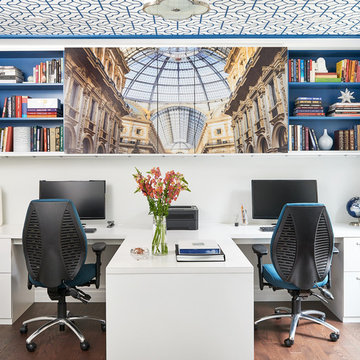
This office was created for a couple who both works from home and collaborate together from time to time. We created a custom T-shape desk surface which creates a partition between the two work stations yet offers a collaborative surface if necessary. The most interesting feature within the office is the photographic artwork of Italian architecture in the middle of the upper shelving unit. It’s actually divided into three sections and attached to a pair of sliding doors, which open and close part of the storage unit.

Picture Perfect House
Immagine di un piccolo ufficio chic con pareti grigie, parquet scuro, nessun camino, scrivania incassata e pavimento marrone
Immagine di un piccolo ufficio chic con pareti grigie, parquet scuro, nessun camino, scrivania incassata e pavimento marrone
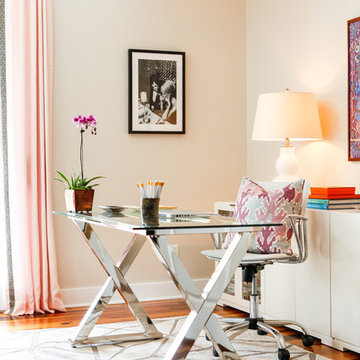
Esempio di un grande ufficio eclettico con scrivania autoportante, pareti beige e pavimento in legno massello medio
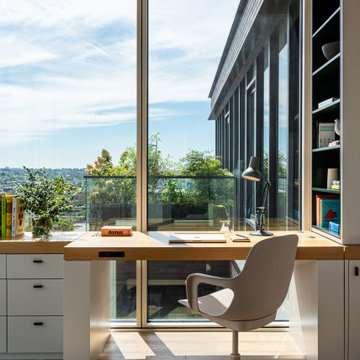
Bespoke millwork was designed for the home office, integrating a bookcase, cabinets and drawers, but most important a custom lifting desk. The desk for engineered to be seamlessly integrated with the surrounded millwork when in low position, and be electronically lifted to become a standing desk.

A study nook and a reading nook make the most f a black wall in the compact living area
Ispirazione per un ufficio contemporaneo di medie dimensioni con pareti blu, parquet chiaro, scrivania incassata, pavimento beige e soffitto in legno
Ispirazione per un ufficio contemporaneo di medie dimensioni con pareti blu, parquet chiaro, scrivania incassata, pavimento beige e soffitto in legno
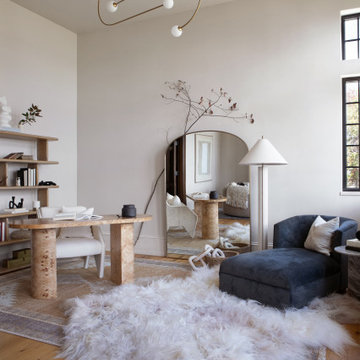
This office was designed for a creative professional. The desk and chair are situated to absorb breathtaking views of the lake, and modern light fixtures, sculptural desk and chair, and a minimal but dramatic full-length floor mirror all set the stage for inspiration, creativity, and productivity. A chaise lounge, and shelving for books and papers provide functionality as well as opportunity for relaxation.

Renovation of an old barn into a personal office space.
This project, located on a 37-acre family farm in Pennsylvania, arose from the need for a personal workspace away from the hustle and bustle of the main house. An old barn used for gardening storage provided the ideal opportunity to convert it into a personal workspace.
The small 1250 s.f. building consists of a main work and meeting area as well as the addition of a kitchen and a bathroom with sauna. The architects decided to preserve and restore the original stone construction and highlight it both inside and out in order to gain approval from the local authorities under a strict code for the reuse of historic structures. The poor state of preservation of the original timber structure presented the design team with the opportunity to reconstruct the roof using three large timber frames, produced by craftsmen from the Amish community. Following local craft techniques, the truss joints were achieved using wood dowels without adhesives and the stone walls were laid without the use of apparent mortar.
The new roof, covered with cedar shingles, projects beyond the original footprint of the building to create two porches. One frames the main entrance and the other protects a generous outdoor living space on the south side. New wood trusses are left exposed and emphasized with indirect lighting design. The walls of the short facades were opened up to create large windows and bring the expansive views of the forest and neighboring creek into the space.
The palette of interior finishes is simple and forceful, limited to the use of wood, stone and glass. The furniture design, including the suspended fireplace, integrates with the architecture and complements it through the judicious use of natural fibers and textiles.
The result is a contemporary and timeless architectural work that will coexist harmoniously with the traditional buildings in its surroundings, protected in perpetuity for their historical heritage value.

Стул Callgaris, встроенная мебель - столярное производство.
Idee per un piccolo ufficio design con pareti grigie, parquet scuro, cornice del camino piastrellata, scrivania incassata e pavimento marrone
Idee per un piccolo ufficio design con pareti grigie, parquet scuro, cornice del camino piastrellata, scrivania incassata e pavimento marrone

Foto di un grande ufficio classico con pareti bianche, pavimento in marmo, scrivania autoportante e pavimento grigio
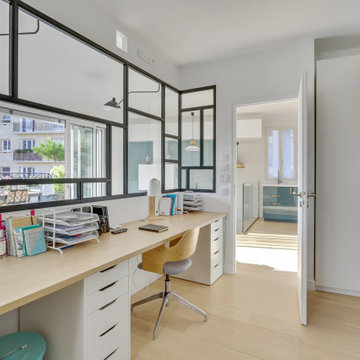
Immagine di un grande ufficio moderno con pareti bianche, pavimento in legno massello medio, nessun camino, scrivania incassata, pavimento marrone e carta da parati
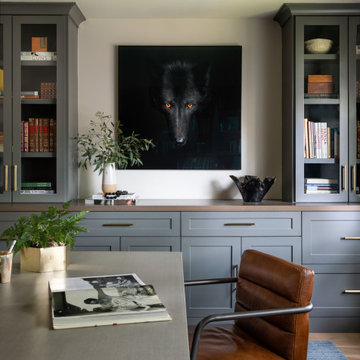
Immagine di un grande ufficio tradizionale con pareti grigie, pavimento in legno massello medio, scrivania autoportante e pavimento marrone
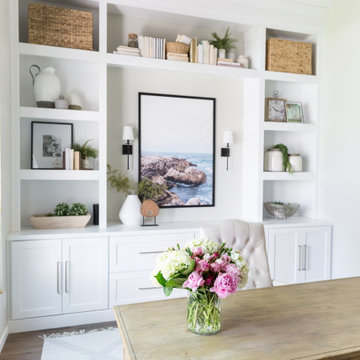
This transitional light and bright office with custom white built in cabinets elevate the space here. This room was their Living Room before and we enclosed the space, added doors and new flooring and it became the home office right off the entry.
Ufficio a costo elevato
1