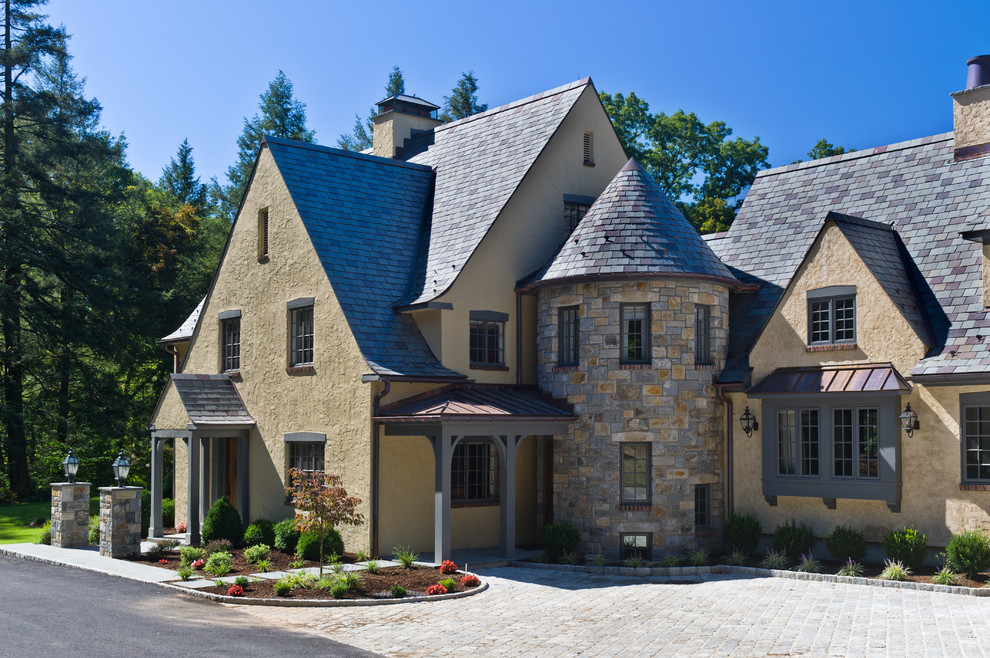
Tudor Renovation
Driven by a desire to create spaces of equal quality, what started as a kitchen redesign for this 1930s Tudor evolved into a nearly full home renovation. The flat roof over the family room, a remnant of a 1970s renovation, was replaced with steeply pitched roof, which blends perfectly with the existing structures. Slate shingles add to the historic character of the home. A stone turret was incorporated, providing a whimsical, rustic element to the exterior. Built on a diagonal to the existing house, the garage follows the contours of a hill leading to a play area. The details reflect those of the period of the original house, while adding a bit more formality in the spaces that demanded it.
Photo by: Chris Kendall
