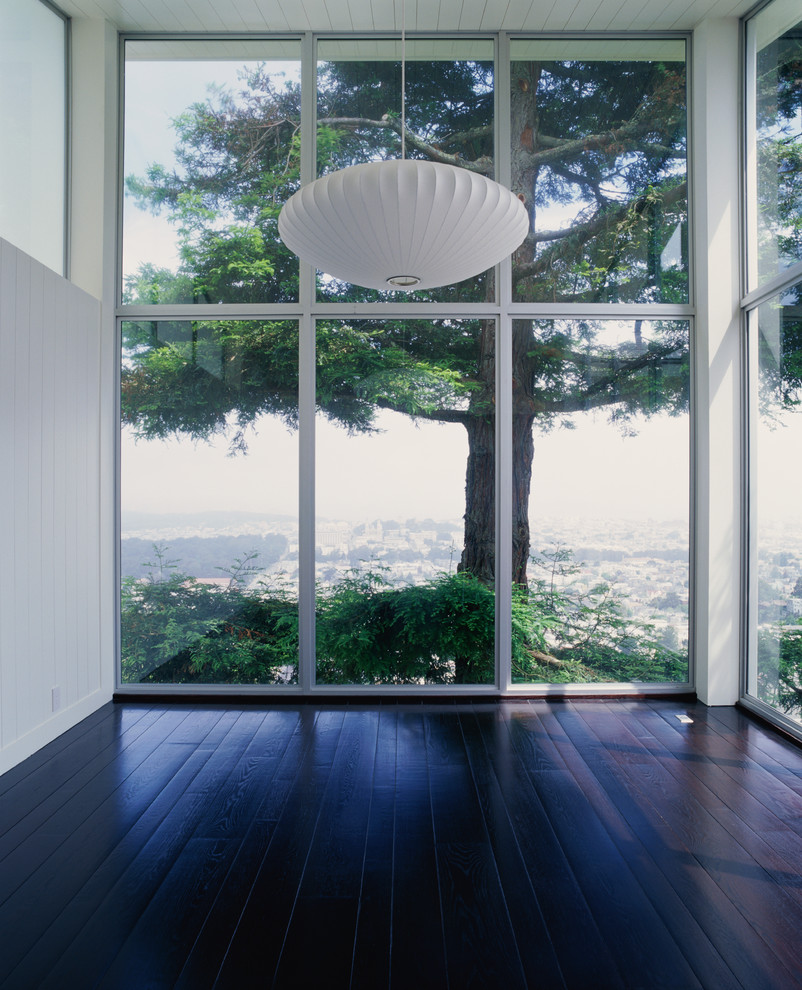
Tree House
The design challenge was turning a single-level 1950’s ranch house into a sophisticated urban home that better took advantage of the sweeping views, large hillside lot, and indoor/outdoor connections. An expansive dining room was added to the footprint with a shed roof sloping up into a majestic redwood tree, adding a sense of vertical dimension that was lacking in the original structure. A second key architectural move was the insertion of a stair to the lower level with a dramatic 12 foot window, revealing a panoramic three-bridge view view. The entire lower floor, once a sloping crawl space, was excavated to create generous 10 foot ceilings with expansive view-facing windows in the family room and adjoining bedrooms. The warm wood paneling in the master bedroom and dressing room creates a distinction from the simple white palette of the rest of the house. The painted wood walls in the dining room and entry draw from the exterior material palette, reinforcing indoor/outdoor connections. Interior windows, transoms, and floor glass strategically placed share light between the spaces.

12 foot ceiling