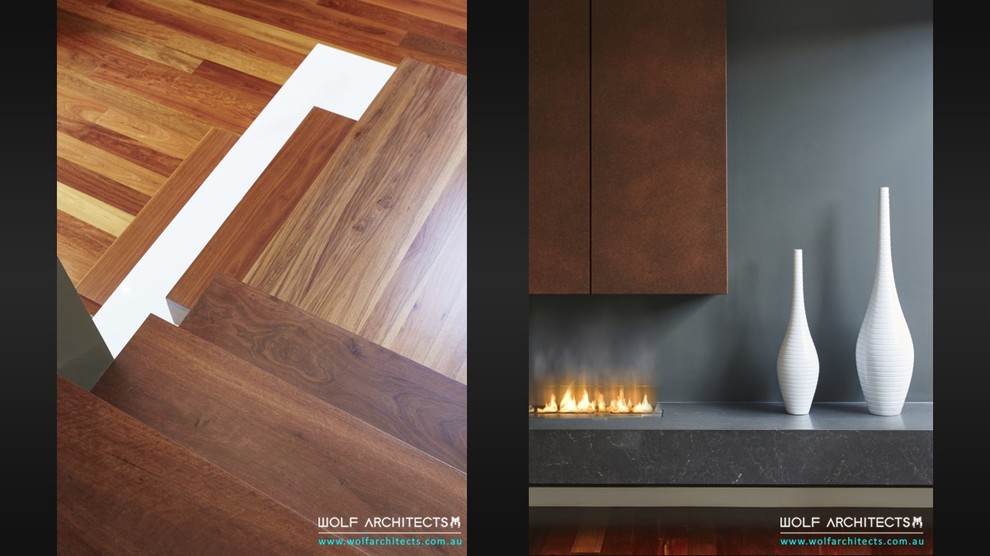
The Z House
The Z House was designed to maximise the site as much as possible to cater for the young family’s needs as they grow. Connectivity and flexibility were important elements of the brief in order to accommodate an active and playful family lifestyle. Located in a highly prized court area the client wanted the largest family home possible to accommodate and nurture their young family and they live and grow through to adulthood. In order to maximize the house the building overall had to respond closely to the boundaries of the site which resulted in a home that is almost triangular in from.
Dave Kulesza & Tars Wolf
