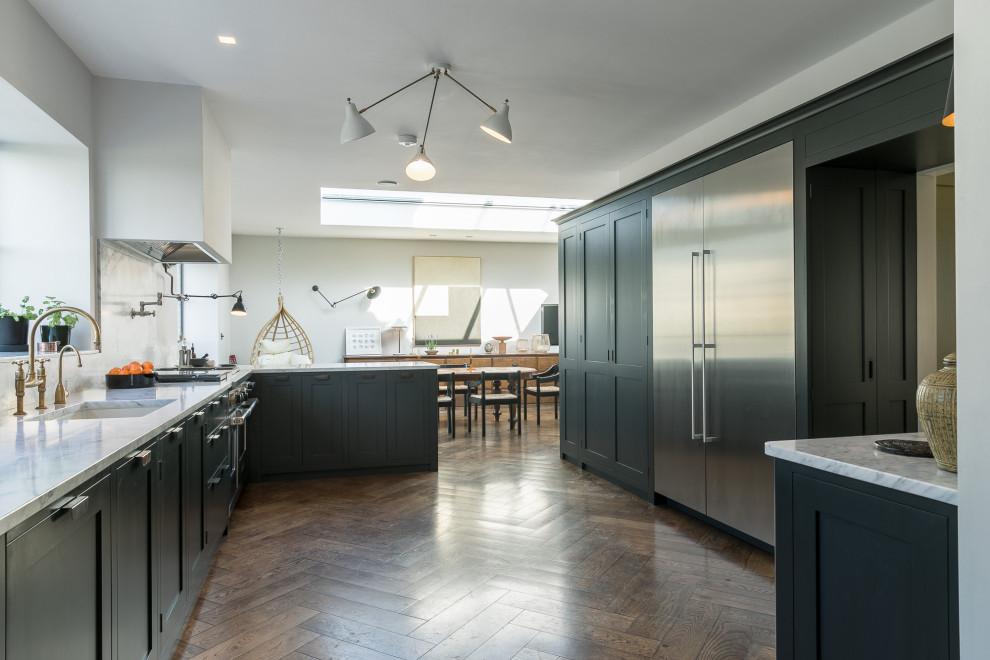
The Contemporary 'Mission Style' Kitchen
Situated within the heart of rural Somerset stands this grand old rectory, dating back to the 19th century. Within this impressive building, Papilio had the pleasure of designing a modern yet classic take on a Mission style kitchen.
The Mission style came slightly later than the modest Shaker style, with the arrival of the arts and craft movement. The movement was all about bringing cabinet making back from the factories to the maker. Whilst still plain and functional Mission style furniture is all about exceptionally high quality craftmanship. The style usually features a grained wood, straight lines with metal handles.
Owned by a young family with impeccable style and taste, we understood that this bespoke kitchen design would need to reach the very same or even exceed the standards set throughout the rest of the property.
The homeowners brief outlined a requirement for flow between the kitchen and dining room. Natural light was of great importance with plans for the kitchen window to be enlarged and replaced with a stunning crittall – framing the view over the outdoor pool and manicured garden. The kitchen needed to ooze sophistication in keeping with the rest of the property, to be enjoyed and admired by all for years to come.
At the core of this project we designed classic cabinetry painted in dark hues so that the architectural perfection of the cabinets would highlight their quality. The internals of the cabinets are embellished in Italian walnut veneers, complimenting the parquet which runs throughout much of the ground floor.
Although set in a large room, a central island would have felt intrusive. As the client was keen for a social breakfast bar, a peninsula was introduced at the far end of the bespoke kitchen with subtle rounded corner posts to soften the flow from luxury kitchen to dining room. This detail beautifully defines the two spaces whilst still allowing them to work in unison.
The scullery was also key to the bespoke kitchen. It needed to be functional and accessible but also hidden during dinner parties and social gatherings. We developed the concept of a ‘hidden utility room’ which meant the doors to the utility were disguised as kitchen cabinets. In the open position the doors nestled neatly into a recess creating a paneled door lining as if there were no doors at all. The playfulness of these secret doors was enriched by painting them in “The Botanist” which is a wonderful mossy green.
The addition of the iconic Wolf Range and towering Gaggenau fridge and freezer from the 400 series give the kitchen a distinct feel of stature. To compliment the sturdiness of these appliances we broadened the corner posts, rails and frame details to maximize continuity.
The final layer of sophistication for this Mission style kitchen was the addition of carefully selected Carrara marble counter tops.
