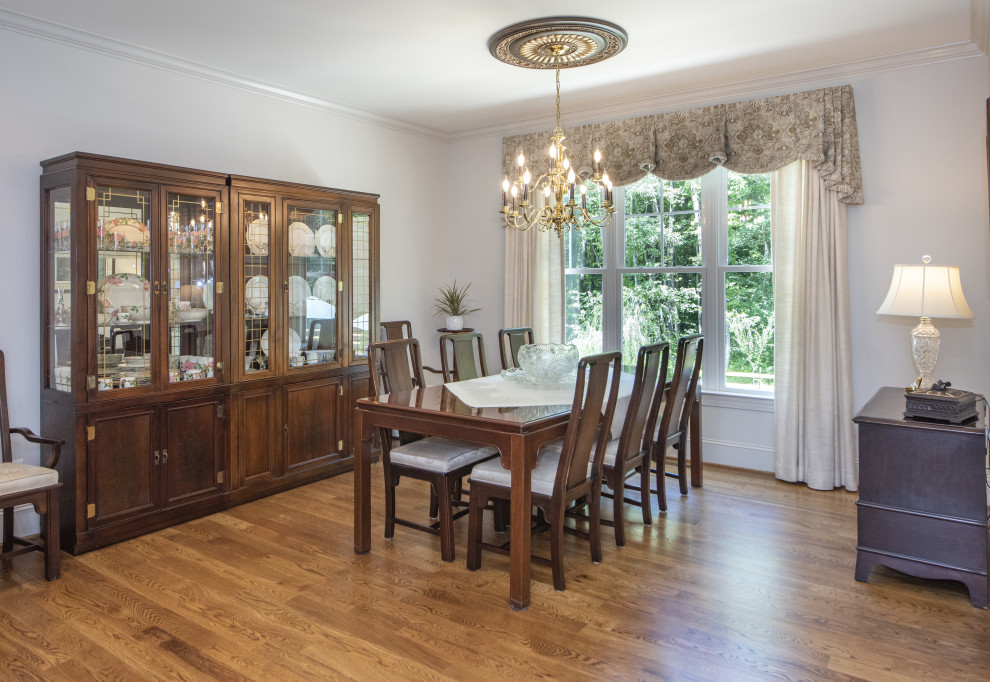
The Cline House Plan 1419
This front porch is accented with an arched gable and tapered columns frame each side in this rustic cottage house plan. Inside, the kitchen is positioned for front views with a window over the sink. A walk-in pantry, bar with sink, spacious utility room with side entry porch, and abundant storage will appeal to the modern homeowner. The dining room and master bedroom open to a grand screened porch with skylights and a fireplace.
