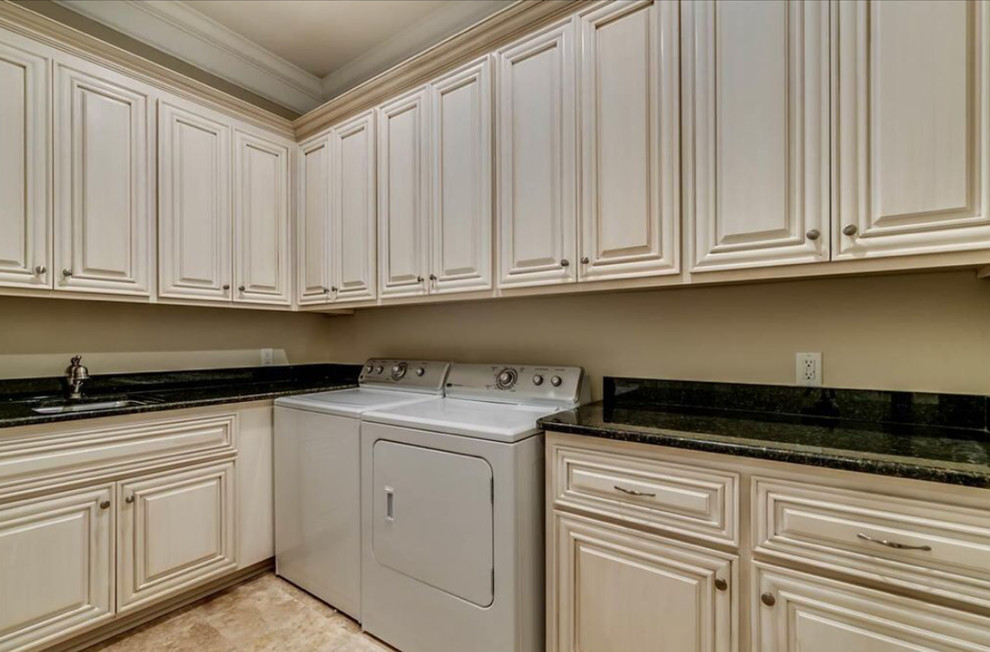
The Battery - Myrtle Beach SC
THIS WAS A PLAN DESIGN ONLY PROJECT. A narrow lot house, this home is perfect for properties that are in urban locations where parking is in the rear of the home. An open concept, the Kitchen, Living Room and Outdoor Living spaces are centered on entertaining and the outdoors. Views to the exterior rear are very real in this house, as the windows and double doors open to either the patio area, or to an optional Sunroom (as shown), all with transoms for extra glass allowing light in. Having more than one living space on the first floor is granted in this plan, with a spacious front spit adjacent Dining Room with Butler's Pantry between the Dining Room and Kitchen.
The second floor Master Bedroom Suite is luxurious, with a princess tray ceiling, dual walk-in closets, and luxury Bath with cathedral ceiling. The two secondary bedrooms are roomy, with views to the front of the home, and either walk-in or standard closets, and hall bath access. The Bonus Room option on this home is incredible, with private access to the rear of the home for direct access from the living areas, and the garage door.

Cabinets