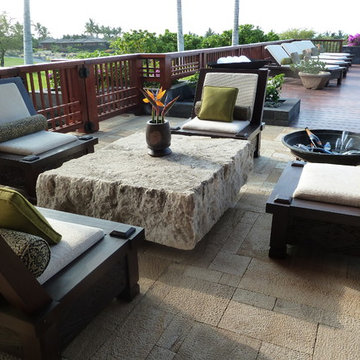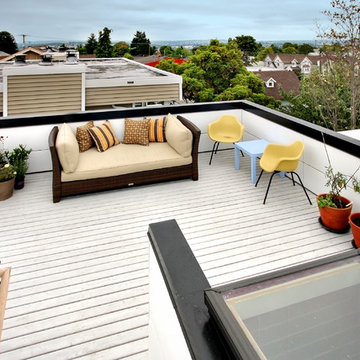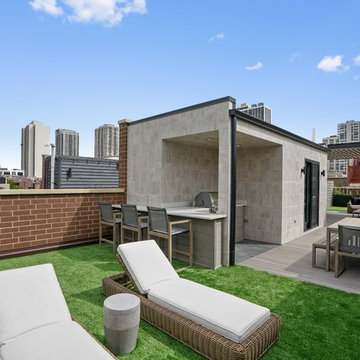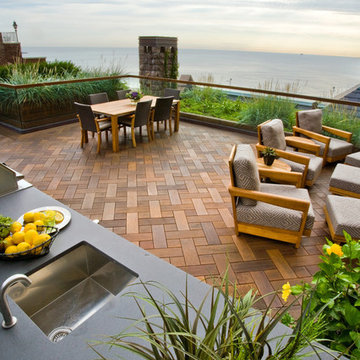Terrazze sul tetto - Foto e idee
Filtra anche per:
Budget
Ordina per:Popolari oggi
61 - 80 di 11.765 foto
1 di 2

The addition of the kitchenette on the rooftop transformed the patio into a fully-functioning entertainment space. The retractable awning provides shade on the hottest days, or it can be opened up to party under the stars.
Welcoming guests into their home is a way of life for the Novogratzes, and in turn was the primary focus of this renovation.
"We like to have a lot people over on the day-to-day as well as holiday family gatherings and parties with our friends", Cortney explains. With both Robert and Cortney hailing from the South; Virginia and Georgia respectively, the couple have it in their blood to open their home those around them. "We always believe that the most important thing in your home is those you share it with", she says, "so we love to keep up our southern hospitality and are constantly welcoming guests into our home."
Photo: Adrienne DeRosa Photography © 2014 Houzz
Design: Cortney and Robert Novogratz
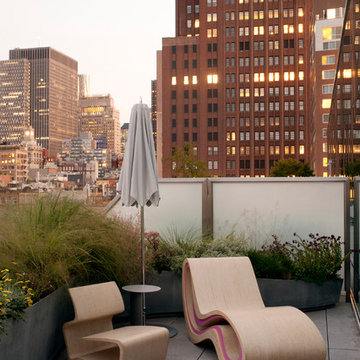
Ispirazione per una terrazza minimal sul tetto e sul tetto con un giardino in vaso e nessuna copertura
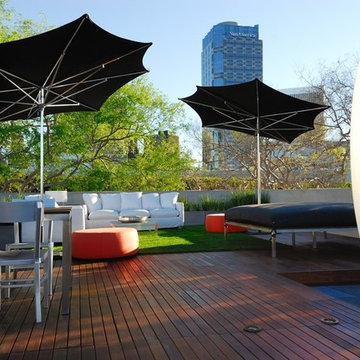
Outdoor Roof deck in Los Angeles, Russ Cletta Designs
Idee per una terrazza contemporanea sul tetto e sul tetto
Idee per una terrazza contemporanea sul tetto e sul tetto

This 1925 Jackson street penthouse boasts 2,600 square feet with an additional 1,000 square foot roof deck. Having only been remodeled a few times the space suffered from an outdated, wall heavy floor plan. Updating the flow was critical to the success of this project. An enclosed kitchen was opened up to become the hub for gathering and entertaining while an antiquated closet was relocated for a sumptuous master bath. The necessity for roof access to the additional outdoor living space allowed for the introduction of a spiral staircase. The sculptural stairs provide a source for natural light and yet another focal point.
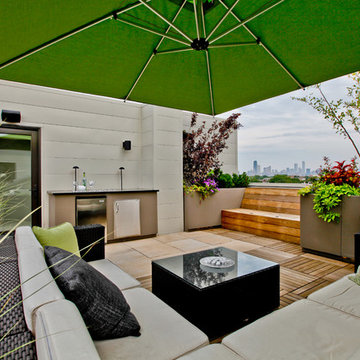
With a narrow space to work with we were challenged with maintaining an open feel but creating rooms that were functional. this rooms has a lounge area, sitting group, eating area and a service counter that will soon sport a large outdoor tv come spring. Photos by Tyrone Mitchel

Architect: Alterstudio Architecture
Photography: Casey Dunn
Named 2013 Project of the Year in Builder Magazine's Builder's Choice Awards!
Esempio di una grande terrazza minimalista sul tetto e sul tetto con nessuna copertura
Esempio di una grande terrazza minimalista sul tetto e sul tetto con nessuna copertura
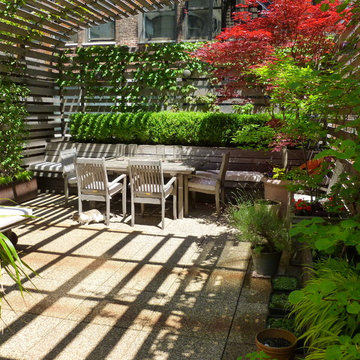
These photographs were taken of the roof deck (May 2012) by our client and show the wonderful planting and how truly green it is up on a roof in the midst of industrial/commercial Chelsea. There are also a few photos of the clients' adorable cat Jenny within the space.
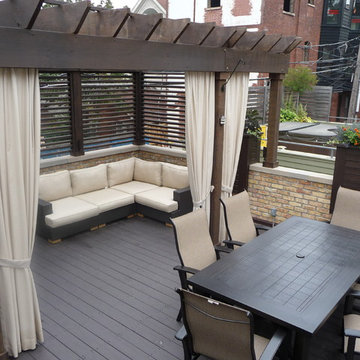
These are projects we have completed into the Chicago Area
Immagine di una piccola terrazza classica sul tetto con un tetto a sbalzo
Immagine di una piccola terrazza classica sul tetto con un tetto a sbalzo
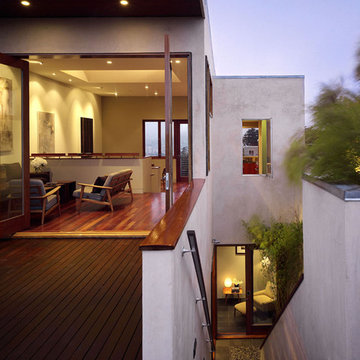
This house addition on a typical San Francisco lot doubles the size of the existing non-descript 1954 "Contractor's Special". Our strategy carves out a series of strongly contained, yet open, outdoor rooms that carefully balance between engaging the site's expansive urban views and maintaining a distinctly private domestic realm. The initial move is to carve a new small internal outdoor courtyard and entry out of one of the existing bedrooms, bringing light into the center of the new scheme. The rear façade and third floor roof decks build on this strategy of carving voids out of a solid mass—perhaps an apt image of the way many urbanites create their private homes within the density of the city.
Photography: Matthew Millman

Moving through the kitchenette to the back seating area of the rooftop, a classic lodge-style hot tub is a pleasant surprise. Enclosed around the back three sides, the patio gains some privacy thanks to faux hedge fencing.
Photo: Adrienne DeRosa Photography © 2014 Houzz
Design: Cortney and Robert Novogratz

This custom contemporary NYC roof garden near Gramercy Park features beautifully stained ipe deck and planters with plantings of evergreens, Japanese maples, bamboo, boxwoods, and ornamental grasses. Read more about our projects on my blog, www.amberfreda.com.
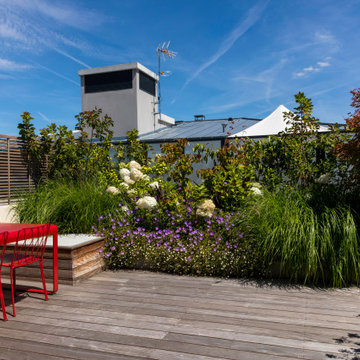
Foto di una privacy sulla terrazza contemporanea di medie dimensioni, sul tetto e sul tetto

Un projet de patio urbain en pein centre de Nantes. Un petit havre de paix désormais, élégant et dans le soucis du détail. Du bois et de la pierre comme matériaux principaux. Un éclairage différencié mettant en valeur les végétaux est mis en place.

Foto di una terrazza contemporanea sul tetto, di medie dimensioni e sul tetto con un focolare e nessuna copertura
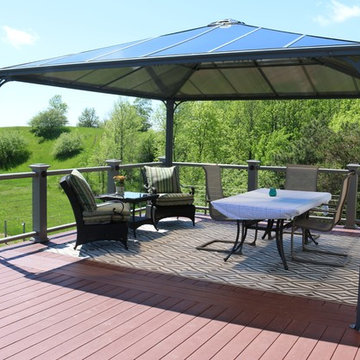
The Palermo 4300 14'x14' polycarbonate gazebo is anchored to the 2nd floor deck. The setting includes an outdoor rug, a dinner table and a coffee table set.
Photo taken by the customer
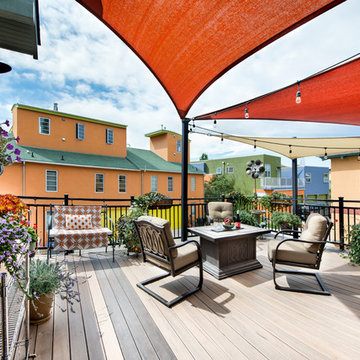
Photo by Daniel O'Connor Photography
Ispirazione per una piccola terrazza chic sul tetto con un parasole
Ispirazione per una piccola terrazza chic sul tetto con un parasole
Terrazze sul tetto - Foto e idee
4
