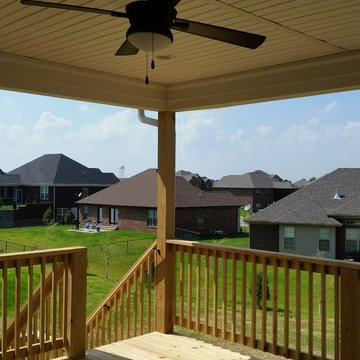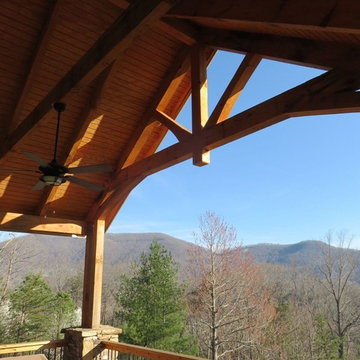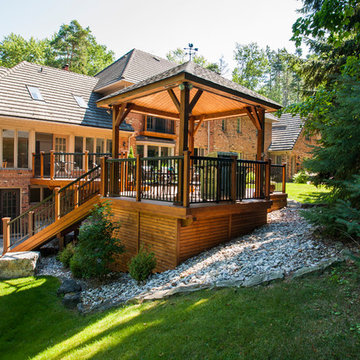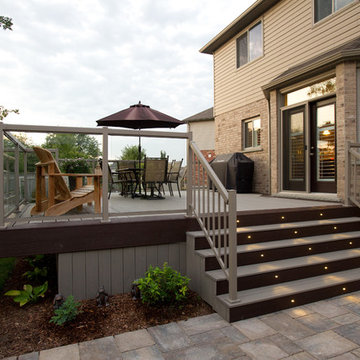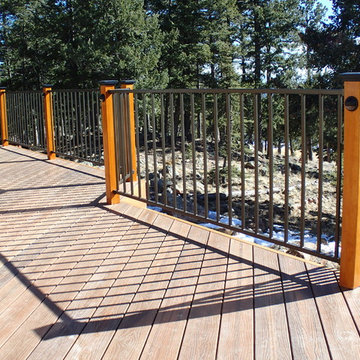Terrazze grandi e piccole - Foto e idee
Ordina per:Popolari oggi
201 - 220 di 34.570 foto
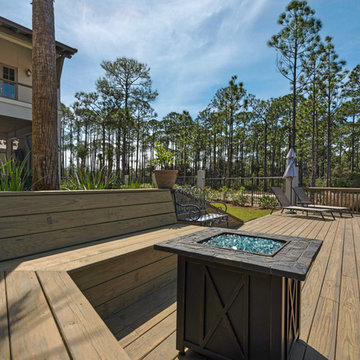
The home's exterior is designed to be a quiet oasis to overlook the in-ground pool and lake. There are covered porches and balconies that extend across the home's exterior. There is an outdoor kitchen, and tranquil seating areas surrounding the pool on the lower porch. A screened in porch has an outdoor fireplace and comfortable seating. Built by Phillip Vlahos of Destin Custom Home Builders. It was designed by Bob Chatham Custom Home Design and decorated by Allyson Runnels.
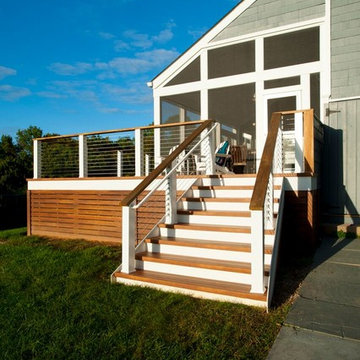
Ispirazione per una grande terrazza tradizionale dietro casa con nessuna copertura
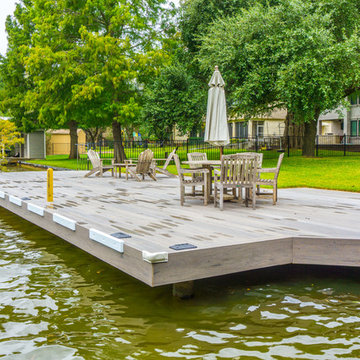
A beautiful deck/dock and boat slip along Lake Austin using gray composite decking by TimberTech.
Built by Johnson Powers Construction.
Ispirazione per una grande terrazza contemporanea dietro casa con un pontile e nessuna copertura
Ispirazione per una grande terrazza contemporanea dietro casa con un pontile e nessuna copertura
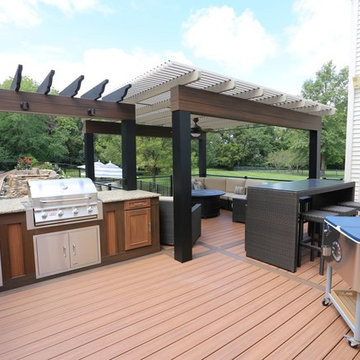
Looking to escape the heat? Close the louvered roof and enjoy the shade. Want to feel the warmth of summer? Open the louvered roof and feel the sun. An adjustable pergola is the perfect solution for your outdoor seating area.
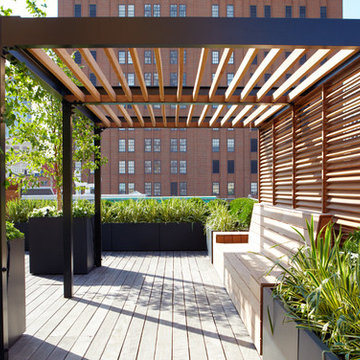
Esempio di una grande terrazza contemporanea sul tetto con un giardino in vaso e una pergola
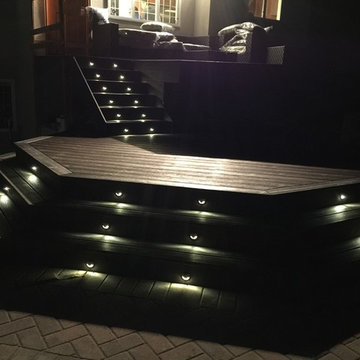
Two-tier deck with bottom octagon and wrap-around stairs.
Trex Transcend composite decking with "Vintage Lantern" border Fascia and stairs, "Fire Pit" majority of decking. Trex hidden fasteners system.
Topless 10mm tempered glass railing, black powder coated aluminum posts.
Stainless steel two-way down lighting in stair risers.
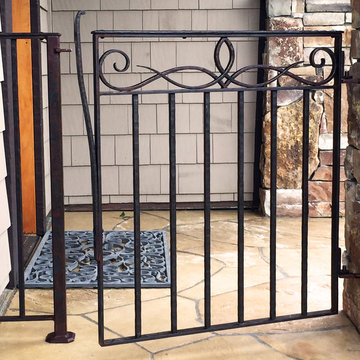
These Aspen homeowners needed to keep their puppy from escaping. Jonathan designed a simple but elegant solution.
Ispirazione per una piccola terrazza tradizionale nel cortile laterale
Ispirazione per una piccola terrazza tradizionale nel cortile laterale
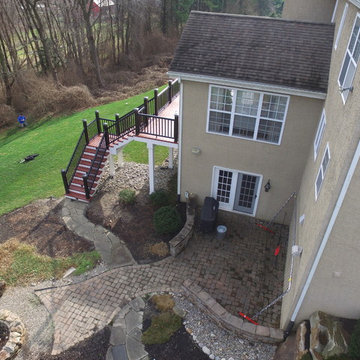
We expanded an existing deck with new stairs, railing, decking, deck board design, lighting, complete with all post and beam wraps. All decking you see is Zuri decking with Timbertech Rail Systems. We installed riser lights up the stairs with post caps on top of all posts.
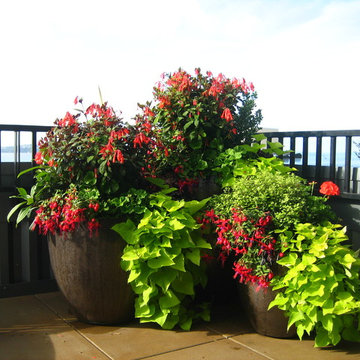
Trio of matching containers in a tropical design.
Idee per una piccola terrazza tropicale sul tetto con un giardino in vaso e nessuna copertura
Idee per una piccola terrazza tropicale sul tetto con un giardino in vaso e nessuna copertura
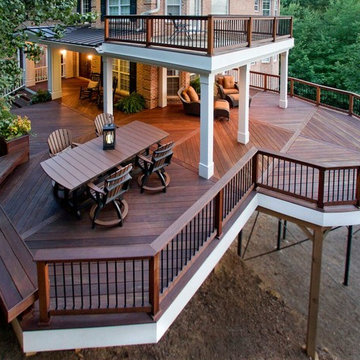
Beautiful double deck and porch with white columns and brazilian hardwood in Marietta, Georgia. Overlooks wooded area in a valley.
At Atlanta Porch & Patio we are dedicated to building beautiful custom porches, decks, and outdoor living spaces throughout the metro Atlanta area. Our mission is to turn our clients’ ideas, dreams, and visions into personalized, tangible outcomes. Clients of Atlanta Porch & Patio rest easy knowing each step of their project is performed to the highest standards of honesty, integrity, and dependability. Our team of builders and craftsmen are licensed, insured, and always up to date on trends, products, designs, and building codes. We are constantly educating ourselves in order to provide our clients the best services at the best prices.
We deliver the ultimate professional experience with every step of our projects. After setting up a consultation through our website or by calling the office, we will meet with you in your home to discuss all of your ideas and concerns. After our initial meeting and site consultation, we will compile a detailed design plan and quote complete with renderings and a full listing of the materials to be used. Upon your approval, we will then draw up the necessary paperwork and decide on a project start date. From demo to cleanup, we strive to deliver your ultimate relaxation destination on time and on budget.
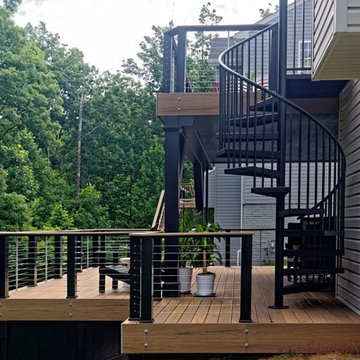
Beautiful upper and lower deck with Trex Rain Escape under the upper level. A spiral staircase was used to maximize space and aesthetics. Composite deck flooring is TimberTech Earthwood Evolutions Legacy with a cable railing. Located in Gainesville, VA
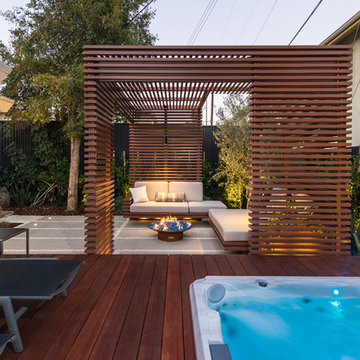
Unlimited Style Photography
Esempio di una piccola terrazza contemporanea dietro casa con un focolare e una pergola
Esempio di una piccola terrazza contemporanea dietro casa con un focolare e una pergola
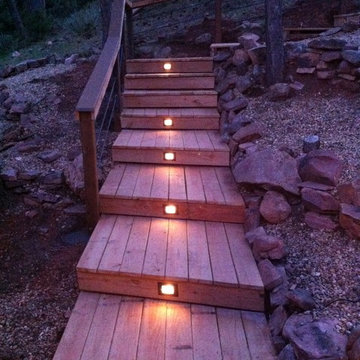
Freeman Construction Ltd
Esempio di una piccola terrazza rustica dietro casa con un giardino in vaso e nessuna copertura
Esempio di una piccola terrazza rustica dietro casa con un giardino in vaso e nessuna copertura
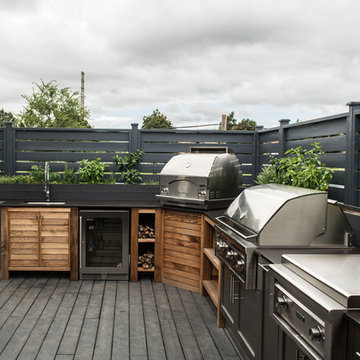
The dream outdoor kitchen has the functionality of stainless steel with the warmth of wood, as shown in the Bonfire kitchen we designed for events and demonstrations. Classic shaker doors help soften the transition between the metal and wood, making a wonderfully integrated downtown kitchen with an incredible diversity of equipment built in.
Terrazze grandi e piccole - Foto e idee
11
