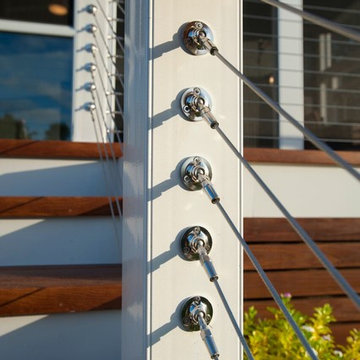Terrazze turchesi con nessuna copertura - Foto e idee
Filtra anche per:
Budget
Ordina per:Popolari oggi
1 - 20 di 362 foto
1 di 3

The deck functions as an additional ‘outdoor room’, extending the living areas out into this beautiful Canberra garden. We designed the deck around existing deciduous trees, maintaining the canopy and protecting the windows and deck from hot summer sun.

Ispirazione per una terrazza contemporanea sul tetto e sul tetto con un giardino in vaso e nessuna copertura

Foto di una terrazza contemporanea sul tetto, di medie dimensioni e sul tetto con un focolare e nessuna copertura
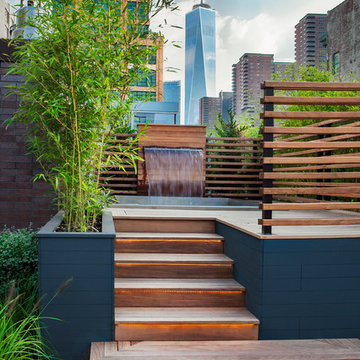
Photo: Alex Herring
Idee per una terrazza design sul tetto e sul tetto con fontane e nessuna copertura
Idee per una terrazza design sul tetto e sul tetto con fontane e nessuna copertura
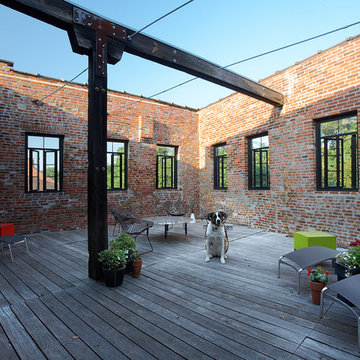
Rooftop deck with the office dog.
Christian Sauer Images
Esempio di una terrazza industriale sul tetto, di medie dimensioni e sul tetto con un giardino in vaso e nessuna copertura
Esempio di una terrazza industriale sul tetto, di medie dimensioni e sul tetto con un giardino in vaso e nessuna copertura
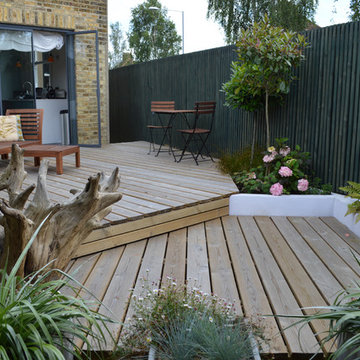
The old feather-board fence was renovated, clad with vertical battens and painted, making a smart backdrop for the plants. The vertical stripes and colour scheme reflect elements from within the house, to create a cohesive environment both inside and out.
© Deb Cass
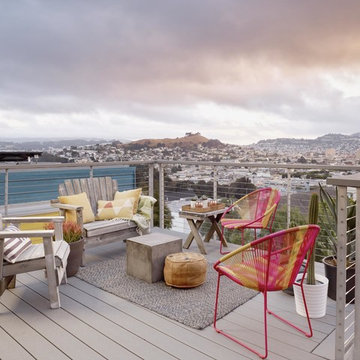
Cesar Rubio
Ispirazione per una terrazza minimal di medie dimensioni, sul tetto e sul tetto con nessuna copertura
Ispirazione per una terrazza minimal di medie dimensioni, sul tetto e sul tetto con nessuna copertura
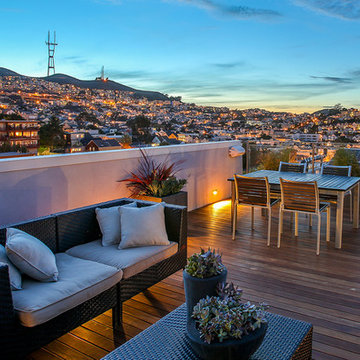
Photo Copyright: Thien Do
Ispirazione per una terrazza contemporanea sul tetto e sul tetto con nessuna copertura
Ispirazione per una terrazza contemporanea sul tetto e sul tetto con nessuna copertura

Idee per una grande terrazza stile marino sul tetto e sul tetto con nessuna copertura e parapetto in materiali misti
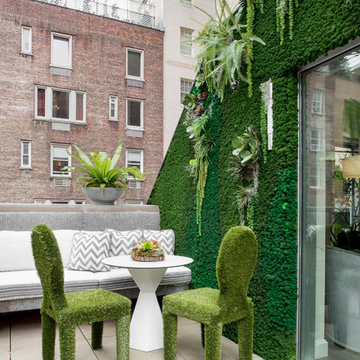
Photo: Rikki Snyder © 2018 Houzz
Idee per una terrazza boho chic sul tetto e sul tetto con nessuna copertura
Idee per una terrazza boho chic sul tetto e sul tetto con nessuna copertura
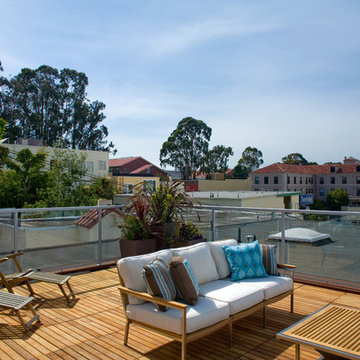
Ispirazione per una grande terrazza design sul tetto e sul tetto con nessuna copertura
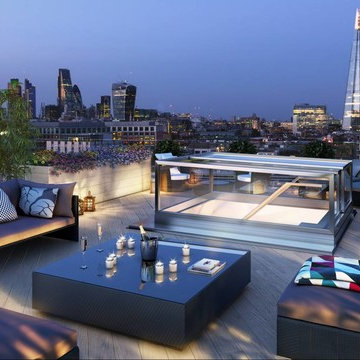
Architect Trevor Morris was keen to “reference the music” in the aesthetics of the project build, as well as bring as much natural daylight into the building as possible to create a feeling of openness throughout.

Kitchen and living space opening up to the patio ("reverse layout") allows for maximum use of space and enjoyability.
Deck is lined with Cedar and glass railings around.

A private roof deck connects to the open living space, and provides spectacular rooftop views of Boston.
Photos by Eric Roth.
Construction by Ralph S. Osmond Company.
Green architecture by ZeroEnergy Design.

At the rear of the home, a two-level Redwood deck built around a dramatic oak tree as a focal point, provided a large and private space.
Ispirazione per una terrazza minimal di medie dimensioni, dietro casa e al primo piano con nessuna copertura e parapetto in legno
Ispirazione per una terrazza minimal di medie dimensioni, dietro casa e al primo piano con nessuna copertura e parapetto in legno
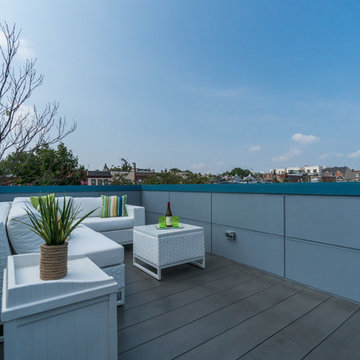
The owners of this Washington, D.C. row house wanted an outdoor area where they could entertain and enjoy views of the Washington Monument and Capitol Building. Our design team worked closely with the clients to help them maximize the usable deck space on the roof and create the relaxing vibe they wanted. As the deck is on a historic row house, we had to work with the Historic Review Board to make sure the design met their requirements. We constructed the supports for the new deck, walls, and provided comfortable access through a structure with a full size door.
Historic Review. Since the roof deck is on a house in the historic district, the city’s historic review board had to approve the design. Any roof structure could not be visible from the street. The roof pitch of the L-shaped structure at the front of the house is located along the sight lines of the building, so you can’t see it from the street. For the review, we actually framed a mock-up out of the structure and then checked if it was visible from the street. The shape and size of the access structure on the roof was dictated by both the historic rules listed above and structural/code issues.
Structural Review/Code. Our designer used every square foot available based on set back and historic requirements. This included creating a two-level deck with steps in between. The roof deck is actually treated as a penthouse, so it has to be set back a certain distance. Structurally, each of side party walls is a bearing wall. The structural beams are excluded as a part of the “structure” and are not included in the setback space. The horizontal setback had to equal the height of the floor above the existing structure. With a pitched roof, that ends up being at 2 levels. The step is as much zoning issue as it is an aesthetic one.
HDBros
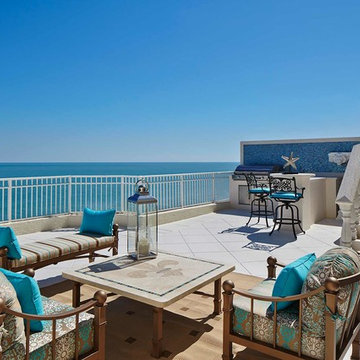
Penthouse rooftop in Jupiter Island. Outdoor furniture matching the view! Venitian style mixed with Palm Beach views create a warm open space with outdoor kitchen and spa. The ocean is as much a part of the design as the fabric and tile options, chosen to accent the rich blue color. Robert Brantley Photography
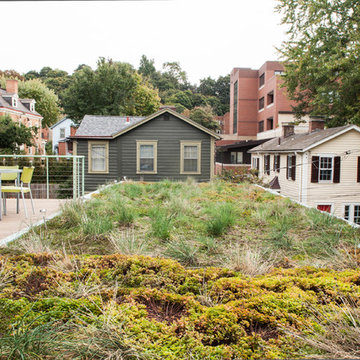
Photo: Jason Snyder © 2013 Houzz
Foto di una terrazza contemporanea sul tetto e sul tetto con nessuna copertura
Foto di una terrazza contemporanea sul tetto e sul tetto con nessuna copertura

Foto di una grande terrazza minimal dietro casa e a piano terra con un giardino in vaso, nessuna copertura e parapetto in materiali misti
Terrazze turchesi con nessuna copertura - Foto e idee
1
