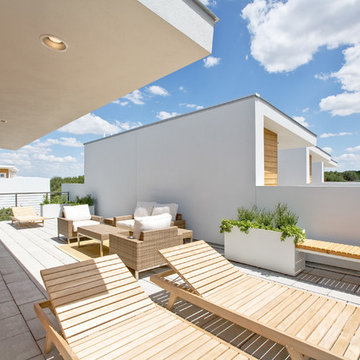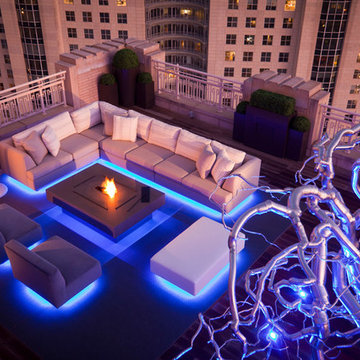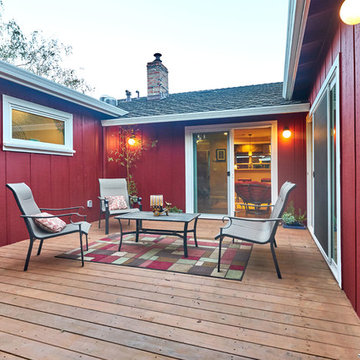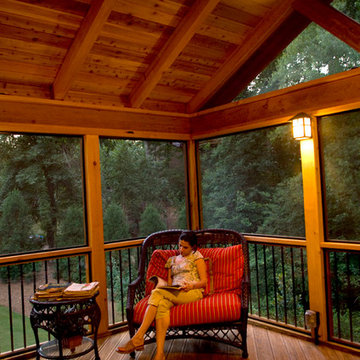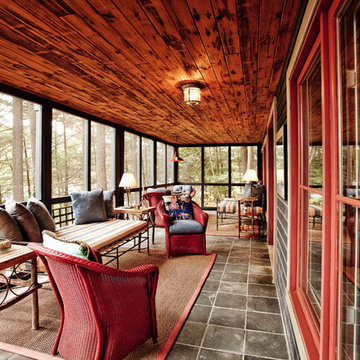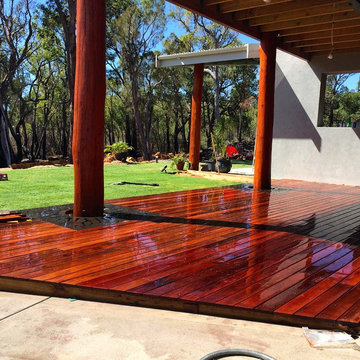Terrazze rosse - Foto e idee
Filtra anche per:
Budget
Ordina per:Popolari oggi
1 - 20 di 28 foto
1 di 3

Foto di una terrazza contemporanea sul tetto, di medie dimensioni e sul tetto con un focolare e nessuna copertura
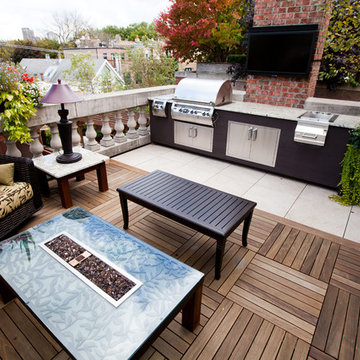
This small but very detailed space has all the wonderful accommodations needed for an urban rooftop. Flat screen TV, grill, heat lamp, fire table, and storage. We took the pattern from the chair and recreated it in the fire table. This custom table ties it all together nicely. All while siting in a lush garden that surrounds the seating area. Making it cozy and colorful.

This custom contemporary NYC roof garden near Gramercy Park features beautifully stained ipe deck and planters with plantings of evergreens, Japanese maples, bamboo, boxwoods, and ornamental grasses. Read more about our projects on my blog, www.amberfreda.com.

Horwitz Residence designed by Minarc
*The house is oriented so that all of the rooms can enjoy the outdoor living area which includes Pool, outdoor dinning / bbq and play court.
• The flooring used in this residence is by DuChateau Floors - Terra Collection in Zimbabwe. The modern dark colors of the collection match both contemporary & traditional interior design
• It’s orientation is thought out to maximize passive solar design and natural ventilations, with solar chimney escaping hot air during summer and heating cold air during winter eliminated the need for mechanical air handling.
• Simple Eco-conscious design that is focused on functionality and creating a healthy breathing family environment.
• The design elements are oriented to take optimum advantage of natural light and cross ventilation.
• Maximum use of natural light to cut down electrical cost.
• Interior/exterior courtyards allows for natural ventilation as do the master sliding window and living room sliders.
• Conscious effort in using only materials in their most organic form.
• Solar thermal radiant floor heating through-out the house
• Heated patio and fireplace for outdoor dining maximizes indoor/outdoor living. The entry living room has glass to both sides to further connect the indoors and outdoors.
• Floor and ceiling materials connected in an unobtrusive and whimsical manner to increase floor plan flow and space.
• Magnetic chalkboard sliders in the play area and paperboard sliders in the kids' rooms transform the house itself into a medium for children's artistic expression.
• Material contrasts (stone, steal, wood etc.) makes this modern home warm and family
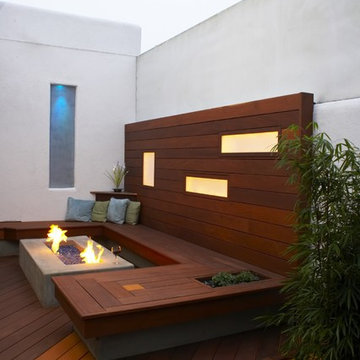
Ispirazione per una terrazza minimalista con con illuminazione

Project designed and built by Atlanta Decking & Fence.
Immagine di una terrazza classica con una pergola
Immagine di una terrazza classica con una pergola
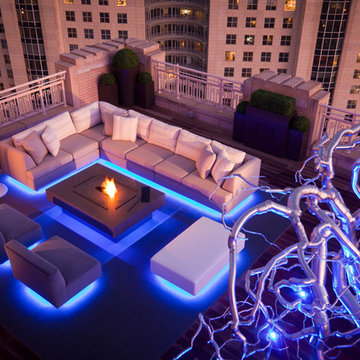
Immagine di una terrazza design sul tetto e sul tetto con un focolare
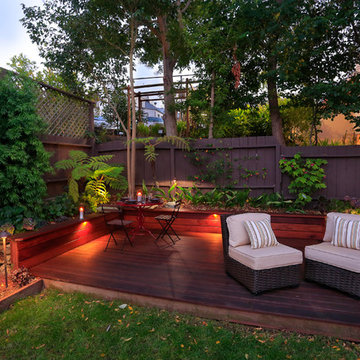
To make the most of this small hillside yard, it was leveled out by excavating one side and building up the other. The LED lighting adds hours of enjoyment.
photo by Kingmond Young lights provided by FX Luminaire and Urban Farmer store

Lori Cannava
Immagine di una piccola terrazza chic sul tetto e sul tetto con un giardino in vaso e un parasole
Immagine di una piccola terrazza chic sul tetto e sul tetto con un giardino in vaso e un parasole
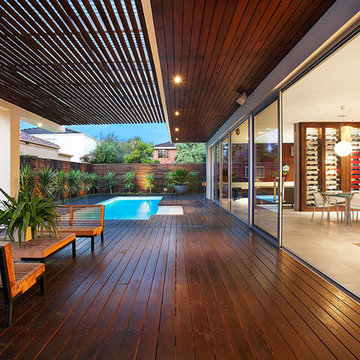
Exteriors of DDB Design Development & Building Houses, Landscape Design by COS Designs Creative Outdoor Solutions photography by Urban Angles.
Foto di una terrazza contemporanea
Foto di una terrazza contemporanea

Dennis Mayer Photography
Immagine di una grande terrazza classica dietro casa con una pergola
Immagine di una grande terrazza classica dietro casa con una pergola
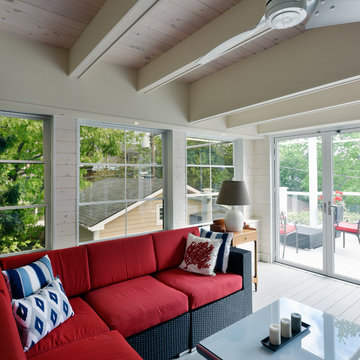
Located in the heart of the Glebe, when the homeowners initially moved into the home, they sought to make full use of every inch of their property. Reclaiming the roof of an existing single-story addition, we created stunning new three-season room and open deck for an "urban cottage" in the Glebe.
A finely detailed roof gives the space a cottage-feel, while also providing shelter during inclement weather and allowing multi-season use of the space. Composite decking was used to improve durability and reduce upkeep, while the glass panels and white guardrails improve views of their beautiful backyard. The room also makes use of new technologies with Weather Wall and NanaWall systems to further enhance their comfort and use of the space.
Cozy sitting room or a sun-drenched deck, the homeowners can now make use of all their outdoor space.
Gordon King Photography
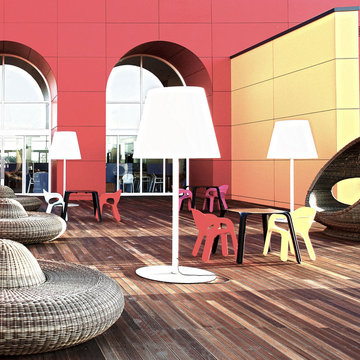
Amax - Floor - Outdoor - Fontana Arte
www.softsquare.com
Floor lamp for outdoor. Base in iron and structure in aluminium, protected through cataphoresis treatment and painted matt grey. Diffuser in white translucent polyethylene. The lamp is provided with a 5 meters long wired cable and plug in protection class IP X4.
www.softsquare.com
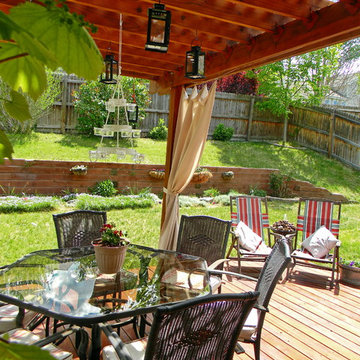
Redwood deck outdoor living
www.thesuperiorfinishco.com
Esempio di una terrazza chic
Esempio di una terrazza chic
Terrazze rosse - Foto e idee
1
