Terrazze mediterranee - Foto e idee
Filtra anche per:
Budget
Ordina per:Popolari oggi
1 - 20 di 151 foto
1 di 3
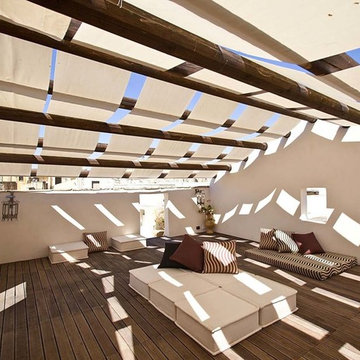
Foto tratte da riviste su cui il lavoro è stato pubblicato.
Esempio di un'ampia terrazza mediterranea sul tetto
Esempio di un'ampia terrazza mediterranea sul tetto
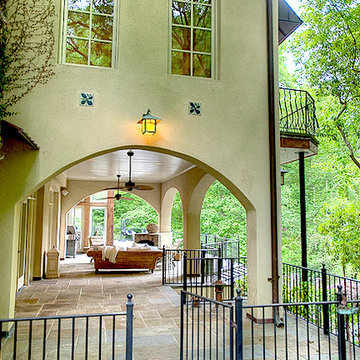
Immagine di un'ampia terrazza mediterranea dietro casa con un tetto a sbalzo
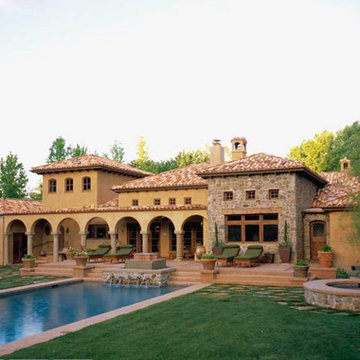
This beautiful & expansive property was the perfect setting for a Mediterranean-style concrete aesthetic - using advanced concrete techniques to imitate the natural color and texture of the Tuscan landscape. Here's the full project description...
"The Alma Johnson Street Project in Saratoga, CA was an expansive concrete acid staining project with lots of nooks and crannies that included pool and jacuzzi copings, stepping stones, stairs, porches and a BBQ concrete countertop. The acid stain is a Faded Terra Cotta that was liberally applied so that it could mimick what nature can do over hundreds…even thousands…of years. Thus the Alma Johnson Street Acid Staining project boasts of an aged Tuscan style home and surrounds."
View more of the many acid staining projects we have designed on our website here http://bit.ly/1vO4Lux
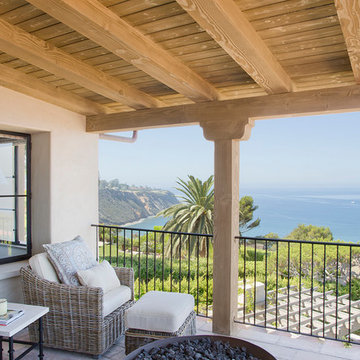
Idee per una grande terrazza mediterranea dietro casa con un tetto a sbalzo
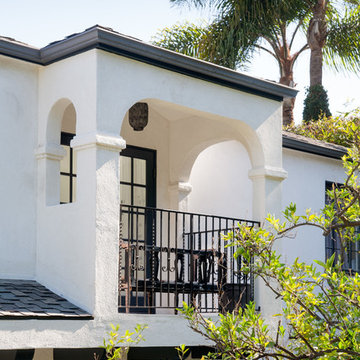
Detail of the new balcony off the master bathroom.
Ispirazione per una grande terrazza mediterranea
Ispirazione per una grande terrazza mediterranea
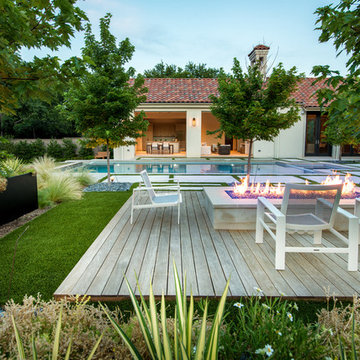
Jimi Smith Photography
Idee per una grande terrazza mediterranea dietro casa con un focolare e nessuna copertura
Idee per una grande terrazza mediterranea dietro casa con un focolare e nessuna copertura
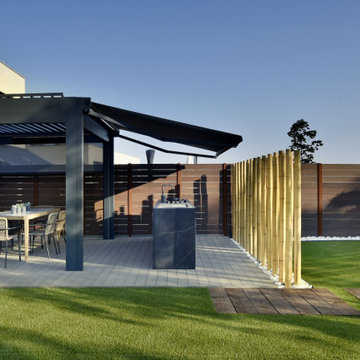
Espectacular espacio exterior donde el cliente queria una cocina, con barbacoa, fogón para paellas y fregadero. Nuestra cocina de exterior Novara Outdoor Kitchens es perfecta para ello. Totalmente resistente a la intemperie y a todas las adversidades, Novara es la marca de cocinas de exterior de diseño para las terrazas más lujosas. www.novara.es
El espacio fue diseñado por Xavier Boronat, paisajista, en colaboración con Pelusa Ruiz de Pelusa Estudio. Fotografía de nuestro querido Javier Sardá.
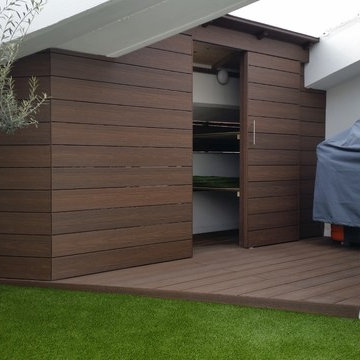
Nos gustan las terrazas, hacemos de todo tipo. Tomar el sol, una cerveza, disfrutarla en pareja o en grupo, todas ellas, son espacios para hacernos más felices.
Ésta, por su construcción inicial, ha permitido cubrir sus paredes laterales con un cerramiento exterior, el material empleado, ha sido la madera tecnológica, el mismo material que se ha empleado para hacer la tarima, para hacer el armario exterior con puertas correderas y con estanterías interiores, también se ha utilizado para el mueble a medida de cocina exterior, el mostrador de mármol granito negro Asia apomezado, el fregadero de acero inoxidable y el grifo monomando telescópico. La parte restante del suelo de la terraza, se ha instalado césped artificial de la marca Royal Grass modelo Deluxe.
Finalmente en la decoración de esta terraza duplex, se ha obtenido un espacio ideal para disfrutar de nuestro apreciado clima y poder hacer todas las veladas posibles.
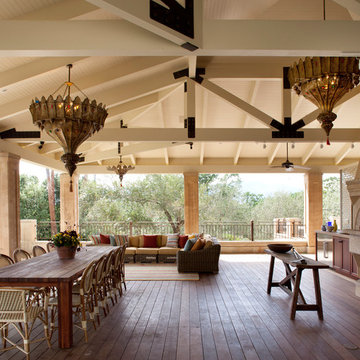
Napa family compound that celebrates the garden and family time. An eclectic home with colorful Moroccan and Venetian accents.
Idee per un'ampia terrazza mediterranea dietro casa con un tetto a sbalzo
Idee per un'ampia terrazza mediterranea dietro casa con un tetto a sbalzo
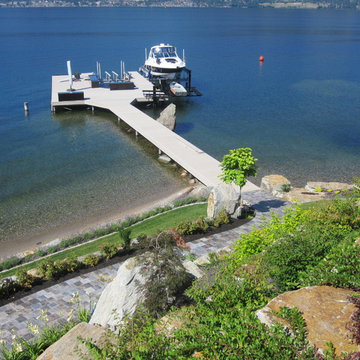
Custom Mediterranean Estate Lake Walkway & Boat Dock
Esempio di una grande terrazza mediterranea dietro casa con un pontile e nessuna copertura
Esempio di una grande terrazza mediterranea dietro casa con un pontile e nessuna copertura
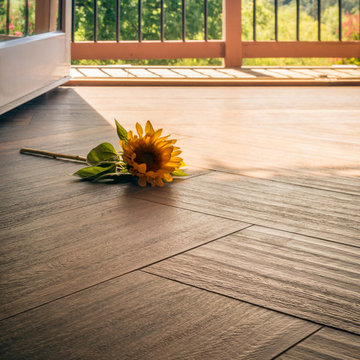
This gorgeous home renovation was a fun project to work on. The goal for the whole-house remodel was to infuse the home with a fresh new perspective while hinting at the traditional Mediterranean flare. We also wanted to balance the new and the old and help feature the customer’s existing character pieces. Let's begin with the custom front door, which is made with heavy distressing and a custom stain, along with glass and wrought iron hardware. The exterior sconces, dark light compliant, are rubbed bronze Hinkley with clear seedy glass and etched opal interior.
Moving on to the dining room, porcelain tile made to look like wood was installed throughout the main level. The dining room floor features a herringbone pattern inlay to define the space and add a custom touch. A reclaimed wood beam with a custom stain and oil-rubbed bronze chandelier creates a cozy and warm atmosphere.
In the kitchen, a hammered copper hood and matching undermount sink are the stars of the show. The tile backsplash is hand-painted and customized with a rustic texture, adding to the charm and character of this beautiful kitchen.
The powder room features a copper and steel vanity and a matching hammered copper framed mirror. A porcelain tile backsplash adds texture and uniqueness.
Lastly, a brick-backed hanging gas fireplace with a custom reclaimed wood mantle is the perfect finishing touch to this spectacular whole house remodel. It is a stunning transformation that truly showcases the artistry of our design and construction teams.
---
Project by Douglah Designs. Their Lafayette-based design-build studio serves San Francisco's East Bay areas, including Orinda, Moraga, Walnut Creek, Danville, Alamo Oaks, Diablo, Dublin, Pleasanton, Berkeley, Oakland, and Piedmont.
For more about Douglah Designs, click here: http://douglahdesigns.com/
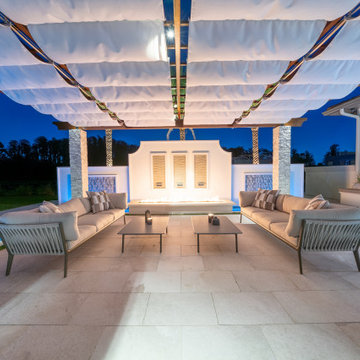
A custom-built sliding shade pergola centered on a raised patio surrounded by water covers an ample fire lounge designed to be enjoyed by family and friends. Neutral travertine tile covers the surfaces that feature contemporary outdoor furnishings. Photos by Ryan Hughes Design
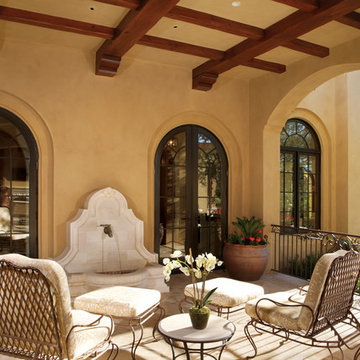
Relaxing on this patio is pure comfort. A carved limestone fountain offers the sort sound of falling water, and views to the valley below are superb.
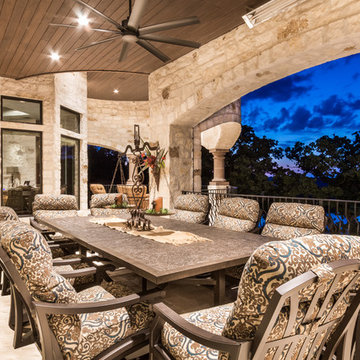
Upper Terrace Dining Waterfront Texas Tuscan Villa by Zbranek and Holt Custom Homes, Austin and Horseshoe Bay Custom Home Builders
Immagine di un'ampia terrazza mediterranea dietro casa con un tetto a sbalzo
Immagine di un'ampia terrazza mediterranea dietro casa con un tetto a sbalzo
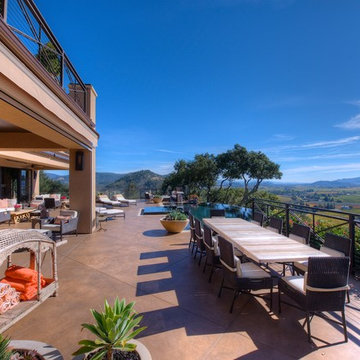
"Round Hill," created with the concept of a private, exquisite and exclusive resort, and designed for the discerning Buyer who seeks absolute privacy, security and luxurious accommodations for family, guests and staff, this just-completed resort-compound offers an extraordinary blend of amenity, location and attention to every detail.
Ideally located between Napa, Yountville and downtown St. Helena, directly across from Quintessa Winery, and minutes from the finest, world-class Napa wineries, Round Hill occupies the 21+ acre hilltop that overlooks the incomparable wine producing region of the Napa Valley, and is within walking distance to the world famous Auberge du Soleil.
An approximately 10,000 square foot main residence with two guest suites and private staff apartment, approximately 1,700-bottle wine cellar, gym, steam room and sauna, elevator, luxurious master suite with his and her baths, dressing areas and sitting room/study, and the stunning kitchen/family/great room adjacent the west-facing, sun-drenched, view-side terrace with covered outdoor kitchen and sparkling infinity pool, all embracing the unsurpassed view of the richly verdant Napa Valley. Separate two-bedroom, two en-suite-bath guest house and separate one-bedroom, one and one-half bath guest cottage.
Total of seven bedrooms, nine full and three half baths and requiring five uninterrupted years of concept, design and development, this resort-estate is now offered fully furnished and accessorized.
Quintessential resort living.
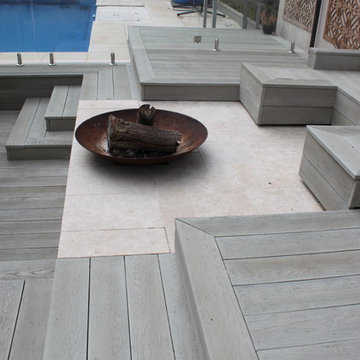
Millboard is crafted using sustainable composite, designed specifically for the outdoor elements. The protective textured top surface creates a resilient, virtually maintenance free layer, designed to resist algae and prevent slipping, even in wet conditions.
Beneath this durable top layer lies a wood-free polymer resin core, reinforced with fibre for extra strength and durability. Millboard is solid rather than hollow, which means that it won’t expand or contract, warp or rot.
Contact Leisure decking www.deckbuilder.net.au
0408565561
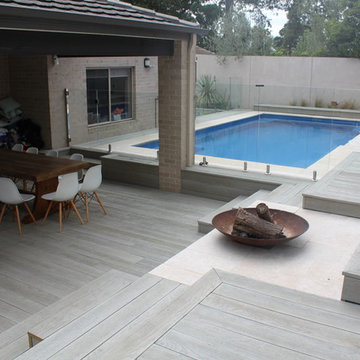
Millboard is crafted using sustainable composite, designed specifically for the outdoor elements. The protective textured top surface creates a resilient, virtually maintenance free layer, designed to resist algae and prevent slipping, even in wet conditions.
Beneath this durable top layer lies a wood-free polymer resin core, reinforced with fibre for extra strength and durability. Millboard is solid rather than hollow, which means that it won’t expand or contract, warp or rot.
Contact Leisure decking www.deckbuilder.net.au
0408565561
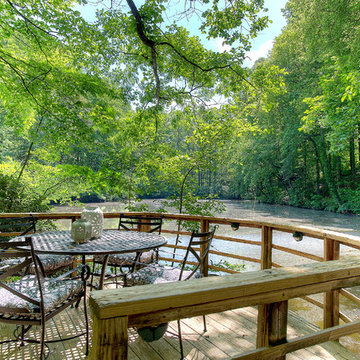
Immagine di un'ampia terrazza mediterranea dietro casa con fontane e nessuna copertura
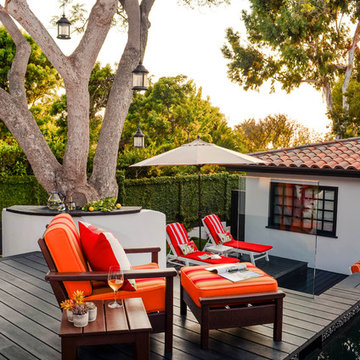
There is a 20-foot change in elevation from the top of the driveway to the lowest point on the lot, where the outdoor shower stands. We artistically laid out steps and platforms to conceal plumbing, and ensure safety and proper drainage throughout the property.
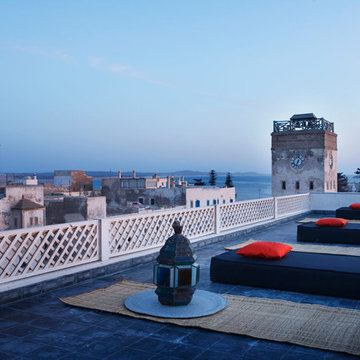
Photographe Francis Amiand
Styliste Gilles Dallière
Immagine di una grande terrazza mediterranea sul tetto e sul tetto con nessuna copertura
Immagine di una grande terrazza mediterranea sul tetto e sul tetto con nessuna copertura
Terrazze mediterranee - Foto e idee
1