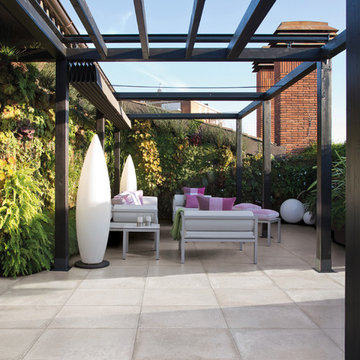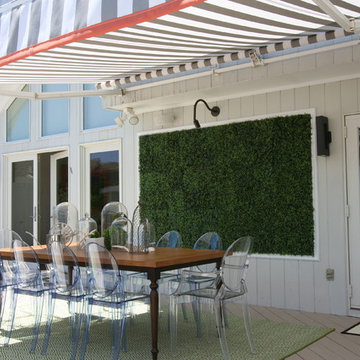Terrazze grigie - Foto e idee
Filtra anche per:
Budget
Ordina per:Popolari oggi
1 - 20 di 24 foto
1 di 3

Foto: Andrea Keidel
Foto di una grande terrazza design sul tetto e sul tetto con una pergola
Foto di una grande terrazza design sul tetto e sul tetto con una pergola
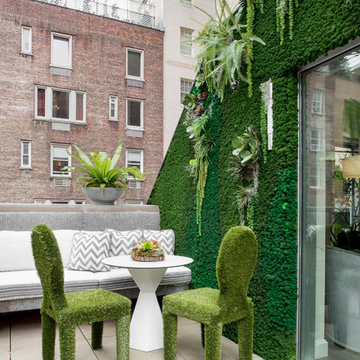
Photo: Rikki Snyder © 2018 Houzz
Idee per una terrazza boho chic sul tetto e sul tetto con nessuna copertura
Idee per una terrazza boho chic sul tetto e sul tetto con nessuna copertura
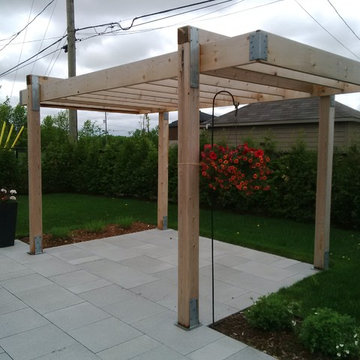
Foto di una piccola terrazza minimalista dietro casa con una pergola
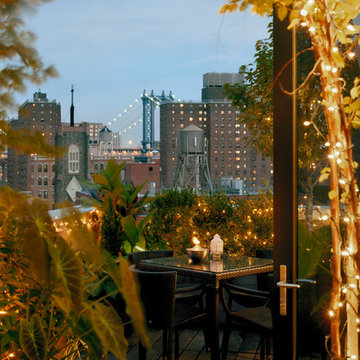
Elizabeth Felicella
Foto di una terrazza contemporanea sul tetto e sul tetto con con illuminazione e nessuna copertura
Foto di una terrazza contemporanea sul tetto e sul tetto con con illuminazione e nessuna copertura

A tiny 65m site with only 3m of internal width posed some interesting design challenges.
The Victorian terrace façade will have a loving touch up, however entering through the front door; a new kitchen has been inserted into the middle of the plan, before stepping up into a light filled new living room. Large timber bifold doors open out onto a timber deck and extend the living area into the compact courtyard. A simple green wall adds a punctuation mark of colour to the space.
A two-storey light well, pulls natural light into the heart of the ground and first floor plan, with an operable skylight allowing stack ventilation to keep the interiors cool through the Summer months. The open plan design and simple detailing give the impression of a much larger space on a very tight urban site.
Photography by Huw Lambert
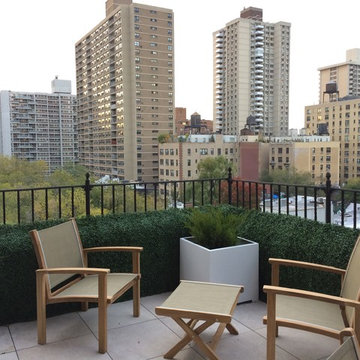
Simple and elegant club chairs without any cushions.
Idee per una piccola terrazza scandinava sul tetto con nessuna copertura
Idee per una piccola terrazza scandinava sul tetto con nessuna copertura
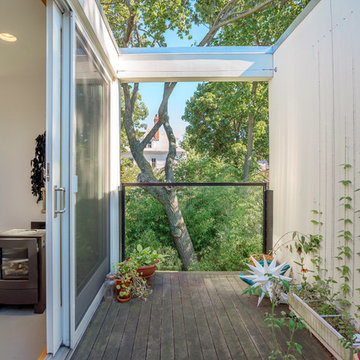
Photo Credit: Warren Patterson
Esempio di una piccola terrazza minimal sul tetto e al primo piano con nessuna copertura
Esempio di una piccola terrazza minimal sul tetto e al primo piano con nessuna copertura
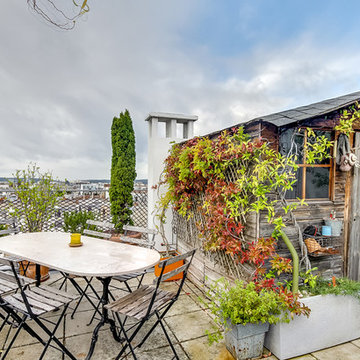
SAS Meero
Ispirazione per una terrazza mediterranea sul tetto, di medie dimensioni e sul tetto con nessuna copertura
Ispirazione per una terrazza mediterranea sul tetto, di medie dimensioni e sul tetto con nessuna copertura
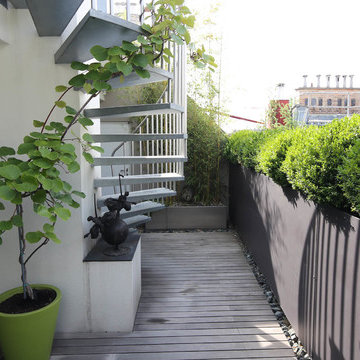
Begründer
Idee per una terrazza design di medie dimensioni e sul tetto con un parasole
Idee per una terrazza design di medie dimensioni e sul tetto con un parasole
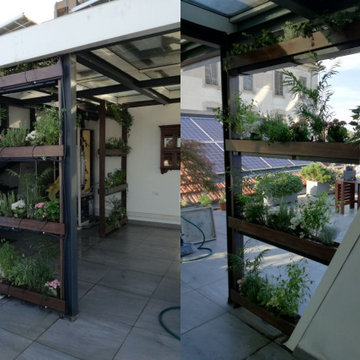
Progettazione e realizzazione di due orti verticali su misura per una terrazza di un loft industriale a Milano. Le strutture sono costruite utilizzando il legno di accoya, un materiale naturale e adatto agli spazi esterni. L'esigenza del cliente era quella di sfruttare la terrazza in ottica sostenibile potendo coltivare qualche pianta aromatica e qualche piccolo ortaggio. Gli orti sono dotati di impianto di irrigazione automatico per una più semplice gestione. Il colore delle strutture è pensato per riprendere le tonalità già presenti sul posto.
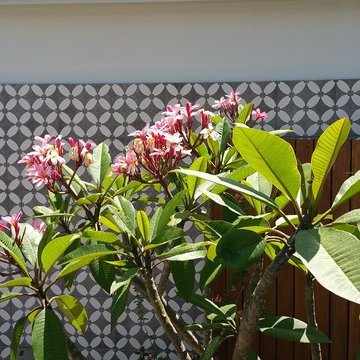
Ryan Young Design
Foto di una terrazza design di medie dimensioni e dietro casa
Foto di una terrazza design di medie dimensioni e dietro casa
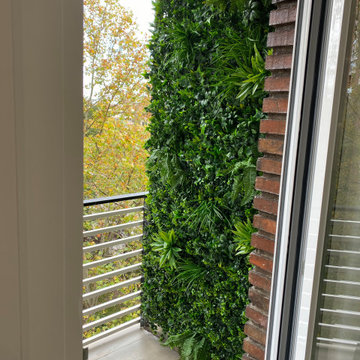
El salón con grandes ventanales y una puerta de acceso a una hermosa terraza exterior abierta, totalmente acondicionada, y con vistas despejadas. La terraza cuenta con un jardín vertical, que le aporta mucha frescura.
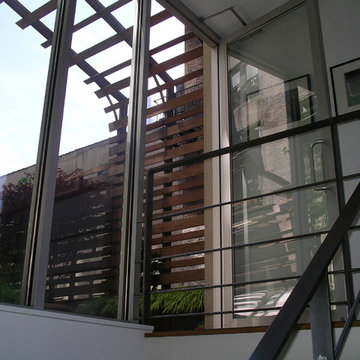
Open riser stair fit within an existing large closet off main hall of this Chelsea (NYC) loft. This photo shows the stair bulkhead as it relates to trellises from interior.
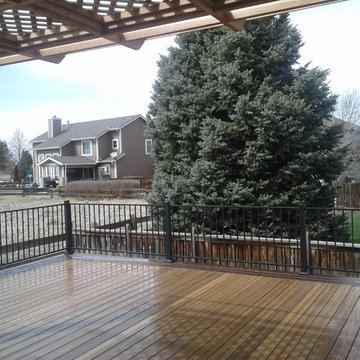
SWM Builders and Remodelers have over 25 years experience just in deck work alone, including small repairs and upgrades such as steps, rails, planking and posts, to additions and full builds including designing and drawing up your deck. working with your existing landscape. We can add doorways, work off any floor you want, even turn your cracking cement slab into a ground-floor deck that wont allow seasonal soil contractions or bentonite in your ground to warp or ruin your deck. As well, we can do custom deck roofs, BBQs, full outdoor living areas, upper and lower decks, whatever you want.
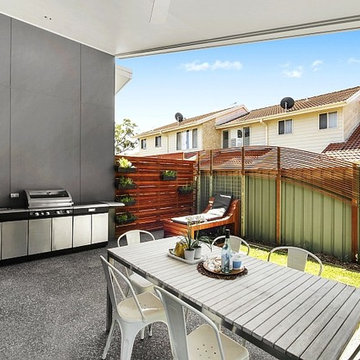
Small deck and yard - Photo by Keiren
Immagine di una piccola terrazza tradizionale dietro casa con un tetto a sbalzo
Immagine di una piccola terrazza tradizionale dietro casa con un tetto a sbalzo
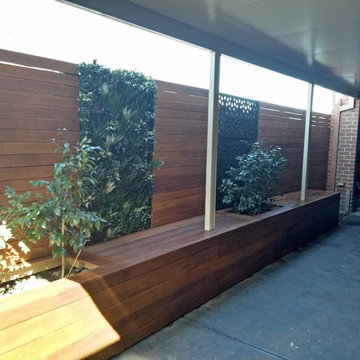
Attila Simon Handydecking
Esempio di una terrazza contemporanea di medie dimensioni e dietro casa
Esempio di una terrazza contemporanea di medie dimensioni e dietro casa
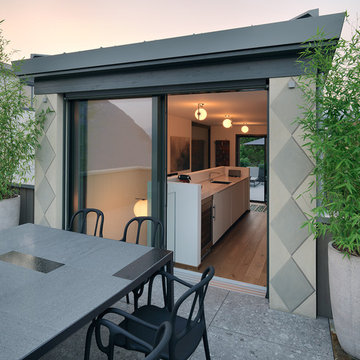
Pino Musi
Foto di un'ampia terrazza design sul tetto con un parasole
Foto di un'ampia terrazza design sul tetto con un parasole
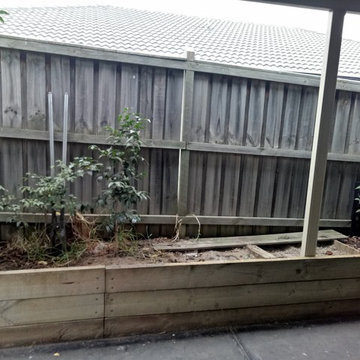
Attila Simon Handydecking
Foto di una terrazza design di medie dimensioni e dietro casa
Foto di una terrazza design di medie dimensioni e dietro casa
Terrazze grigie - Foto e idee
1
