Terrazze eclettiche ampie - Foto e idee
Filtra anche per:
Budget
Ordina per:Popolari oggi
1 - 20 di 116 foto
1 di 3
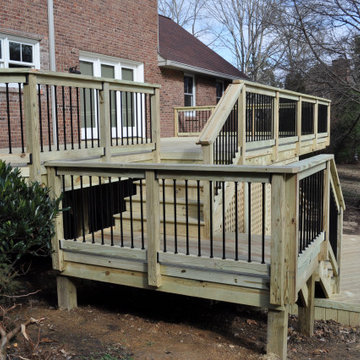
We used Deckorators black aluminum railing to add contrast to the design. The lower level of the deck makes the perfect transition into their spacious backyard. Archadeck of Nashville added integrated LED stair lighting to the project for safety and ambiance in the evening.
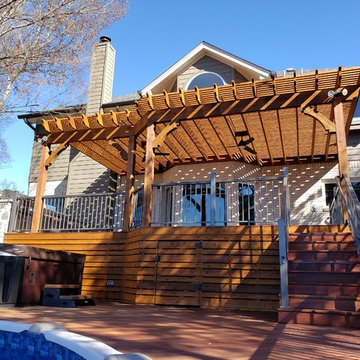
The pergola over the upper deck is built with cedar, and the skirting around the upper deck is cedar, too. For the skirting around the pool deck we used Hardieboard.
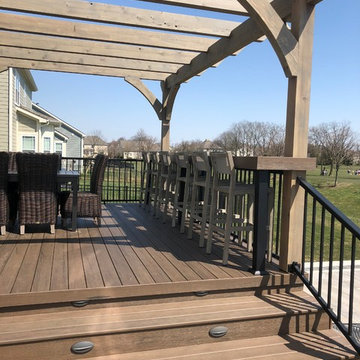
This stunning project, a combination hardscape, deck, pergola and fire pit project in the Ballantrae subdivision of Dublin, Ohio, is a work of art.
The deck is built with low-maintenance composite decking from the TimberTech Legacy Collection in mocha. The Legacy Collection decking boards are capped on all four sides to provide complete protection against mold, mildew, moisture damage, stains, scratches and fading. The black aluminum railings are by TimberTech, also, as are the riser lights on the stairs. These tiny lights make all the difference when it comes to safety on the stairs after dark.
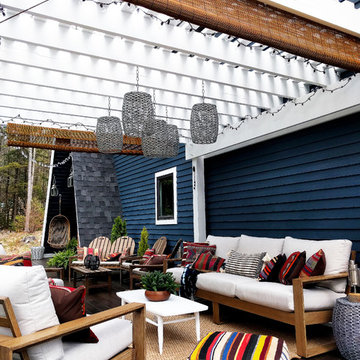
Photo by insiemehouse.com
Ispirazione per un'ampia terrazza bohémian dietro casa con una pergola
Ispirazione per un'ampia terrazza bohémian dietro casa con una pergola
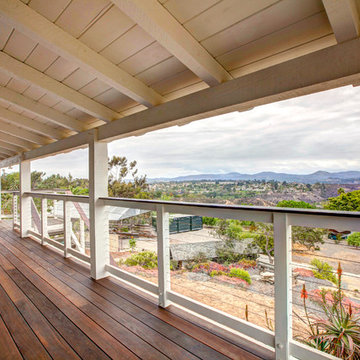
Wrap around deck with stairs to the rear yard, cable railing and tropical hardwood deck surfacing. Photo: Preview First
Esempio di un'ampia terrazza eclettica dietro casa con un tetto a sbalzo
Esempio di un'ampia terrazza eclettica dietro casa con un tetto a sbalzo
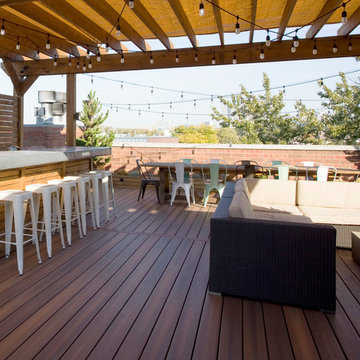
Photograph courtesy of Pitch Concepts
A roof top deck designed with the customer experience in mind. This beautiful Horizon Composite Deck in the color ipe has multiple seating areas for guests to lounge on comfortable couches, mingle at the farmers table, or sip cocktails at the bar.
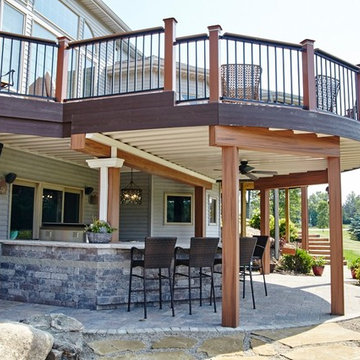
As you can see from these positively stunning and cutting edge pictures taken by a drone, this outdoor living space includes a two level deck with contours and an integrated fire pit, a screened porch, an outdoor kitchen and paver patio. In addition, a set of stairs were added to the opposite side of the deck from the screened porch to access the backyard as well as the area where the homeowners are adding an in ground pool. This new outdoor living multi-complex will also enhance poolside enjoyment.
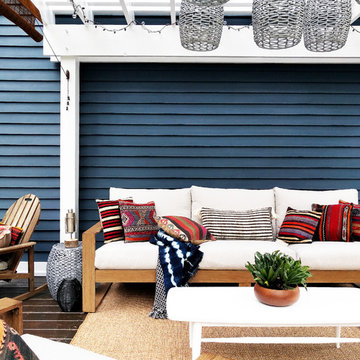
Photo by insiemehouse.com
Idee per un'ampia terrazza bohémian dietro casa con una pergola
Idee per un'ampia terrazza bohémian dietro casa con una pergola
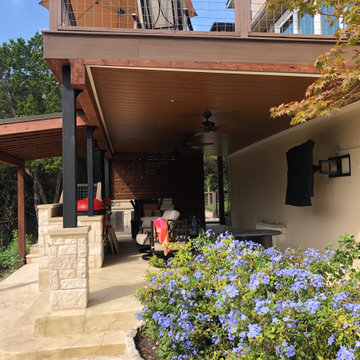
With plenty of room for the “covered patio” under this deck, we designed two distinct areas for outdoor living. One area is for the outdoor kitchen and one is for pure relaxing. This outdoor kitchen holds all of the features the homeowners wanted. They have a place for their kamado grill, a full-size fridge (not yet installed when these photos were taken), storage space and much more.
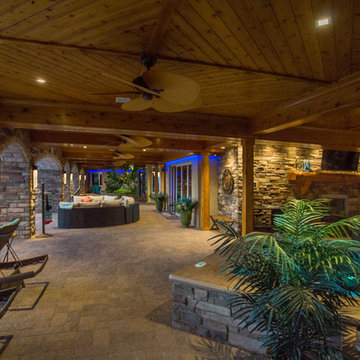
A swimming pool covered by a glazed retractable enclosure was added to this existing residence south-east of Parker, CO. A 3000 square foot deck is on the upper level reached by curving steel stairways on each end. The addition and the existing house received cultured stone veneer with limestone trim on the arches.
Tongue and groove knotty cedar planks on the ceiling and beams add visual warmth. Color changing LED light coves provide a fun touch. A hot tub can be seen on the right with living plants in the planter in the distance. Skylights provide light from the deck above.
Robert R. Larsen, A.I.A. Photo
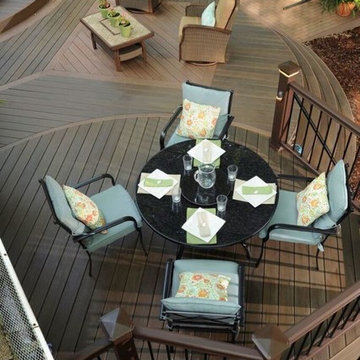
Composite deck built with TimberTech Earthwood Evolutions Legacy in Mocha with a parting board, inlay and picture-framed border built from TimberTech Legacy decking in Pecan. We designed the deck using radius steps to double as additional seating in the space, along with a custom built-in bench seat.
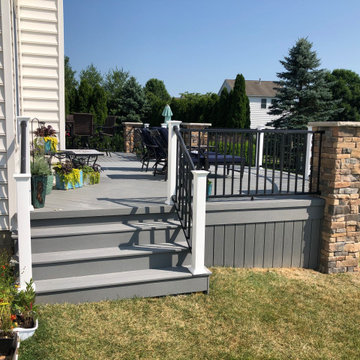
Construction of the deck’s beautiful stone veneer columns was more complex than you might think. Each column rests on a concrete pad, and we dug piers under the pads to ensure no movement of the stone veneer in the future. Then we built a wood frame for each column and applied the stone veneer. The homeowners chose Dutch Quality Stone. The color they selected is Sienna, and the specific pattern is Weather Ledge. The pillar caps are natural limestone with a smooth surface on top and a rock face finish around the edges.
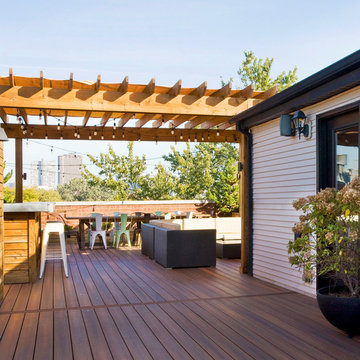
Photograph courtesy of Pitch Concepts.
This expansive roof top bar and lounge area has breath taking views of the city. Horizon Composite Decking in the color Ipe was specified because it emulates exotic hardwoods while remaining fade resistant.
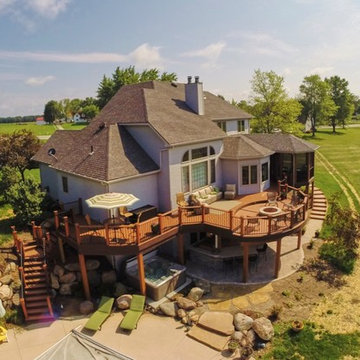
As you can see from these positively stunning and cutting edge pictures taken by a drone, this outdoor living space includes a two level deck with contours and an integrated fire pit, a screened porch, an outdoor kitchen and paver patio. In addition, a set of stairs were added to the opposite side of the deck from the screened porch to access the backyard as well as the area where the homeowners are adding an in ground pool. This new outdoor living multi-complex will also enhance poolside enjoyment.
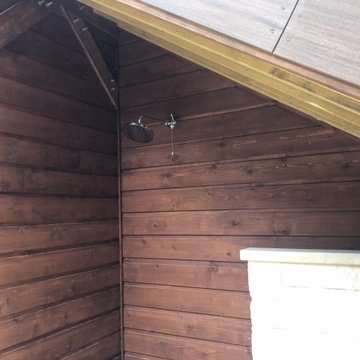
Archadeck of Austin designed a custom privacy wall behind the outdoor kitchen to keep the area private from people going up and down the deck stairs. Just on the other side of the privacy wall, we installed an outdoor shower. Having a shower so close to the family’s pool is a huge plus for them.
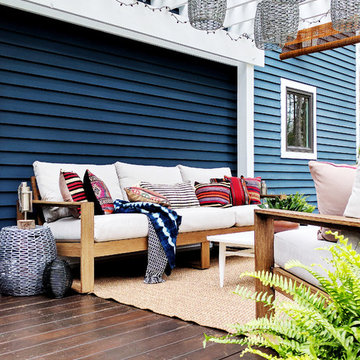
Photo by insiemehouse.com
Foto di un'ampia terrazza boho chic dietro casa con una pergola
Foto di un'ampia terrazza boho chic dietro casa con una pergola
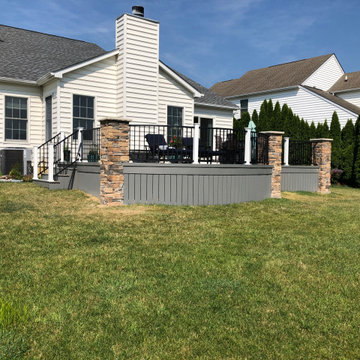
Our clients' selected TimberTech composite decking in the Maritime Gray color. It’s the perfect contrast to the lighter siding on the home. For their deck railing, they selected Westbury black aluminum rail sections with white vinyl sleeves on the rail posts. For the deck skirting, we used the same TimberTech Maritime Gray decking used for the deck surface and steps.
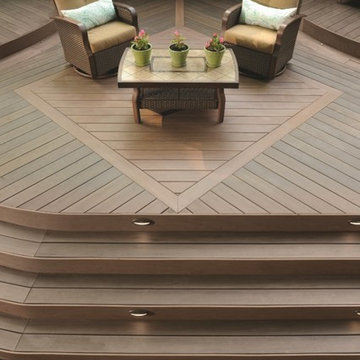
Every detail of this custom TimberTech deck was created with beauty and convenience in mind. The design includes curved stairs, a picture framed border, TimberTech post, riser and module deck lighting, and much more!
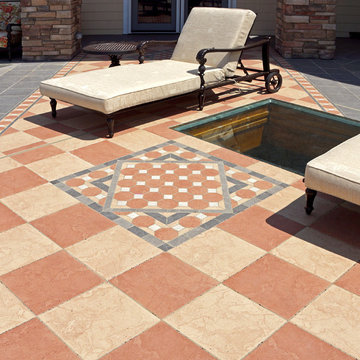
This deck is surfaced with porcelain tile with a hydronic snow-melt system underneath to keep it free of snow in the winter. Four foot square walkable glass skylights are set flush with the surrounding tile and admit light into the living space below.
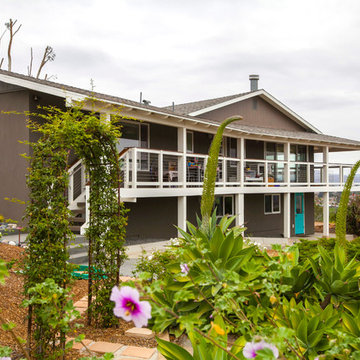
Wrap around covered deck with heavy timber post and beam construction. Photo: Preview First
Idee per un'ampia terrazza eclettica nel cortile laterale con un tetto a sbalzo
Idee per un'ampia terrazza eclettica nel cortile laterale con un tetto a sbalzo
Terrazze eclettiche ampie - Foto e idee
1