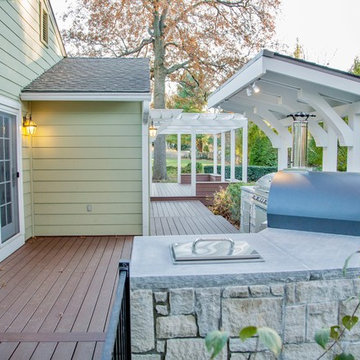Terrazze con una pergola - Foto e idee
Filtra anche per:
Budget
Ordina per:Popolari oggi
1 - 20 di 1.741 foto
1 di 3

Samuel Moore, owner of Consilium Hortus, is renowned for creating beautiful, bespoke outdoor spaces which are designed specifically to meet his client’s tastes. Taking inspiration from landscapes, architecture, art, design and nature, Samuel meets briefs and creates stunning projects in gardens and spaces of all sizes.
This recent project in Colchester, Essex, had a brief to create a fully equipped outdoor entertaining area. With a desire for an extension of their home, Samuel has created a space that can be enjoyed throughout the seasons.
A louvered pergola covers the full length of the back of the house. Despite being a permanent structural cover, the roof, which can turn 160 degrees, enables the sun to be chased as it moves throughout the day. Heaters and lights have been incorporated for those colder months, so those chillier days and evenings can still be spent outdoors. The slatted feature wall, not only matches the extended outdoor table but also provides a backdrop for the Outdoor Kitchen drawing out its Iroko Hardwood details.
For a couple who love to entertain, it was obvious that a trio of cooking appliances needed to be incorporated into the outdoor kitchen design. Featuring our Gusto, the Bull BBQ and the Deli Vita Pizza Oven, the pair and their guests are spoilt for choice when it comes to alfresco dining. The addition of our single outdoor fridge also ensures that glasses are never empty, whatever the tipple.
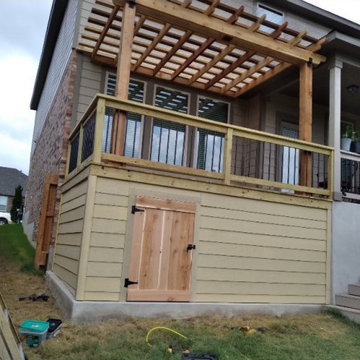
Esempio di una piccola terrazza minimal dietro casa e al primo piano con una pergola
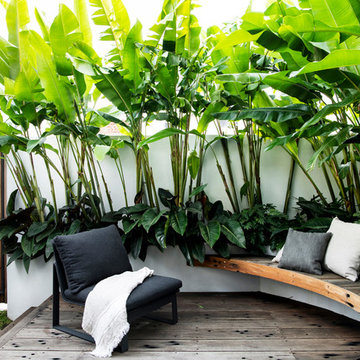
Ispirazione per una piccola terrazza contemporanea dietro casa con una pergola
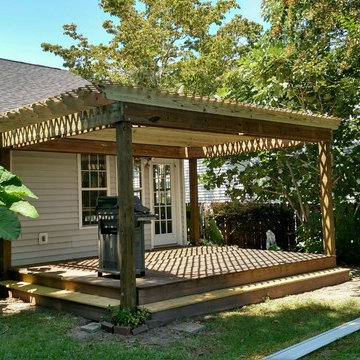
Client had an existing deck and pergola off of the back of their home that was not properly built in the original construction. This caused sagging of some of the support beams and overall an unsafe structure.
In order to give this a thicker and better look, we used 6X6 beams (instead of 4x4's) and properly bolted all members so that the structure did not move.
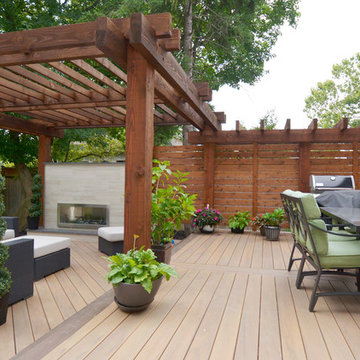
This modern deck includes a solid wood pergola, privacy screen, sleek tiled outdoor fireplace, glass railings, in-step lighting, and minimalist landscaping.
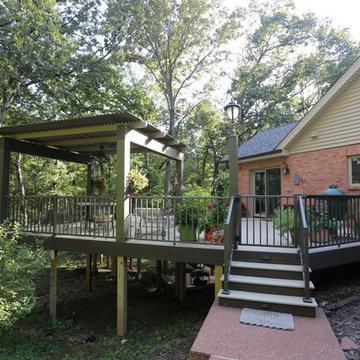
The louvered roof on this deck in St. Charles, Missouri offers protection from the afternoon sun, but can be opened to provide full sunlight if so desired. An adjustable roof like this is the perfect compromise between a fixed roof and a pergola!
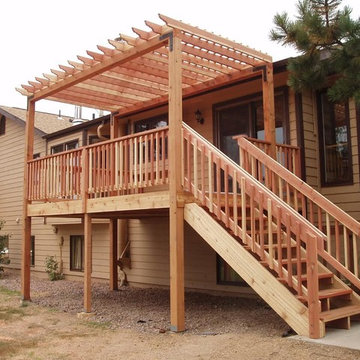
Immagine di una terrazza chic di medie dimensioni e dietro casa con una pergola
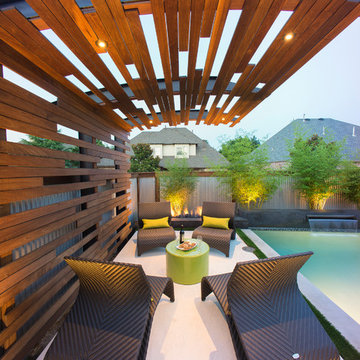
Our client wanted a modern industrial style of backyard and we designed and build this outdoor environment to their excitement. Features include a new pool with precast concrete water feature wall that blends into a precast concrete firepit, an Ipe wood deck, custom steel and Ipe wood arbor and trellis and a precast concrete kitchen. Also, we clad the inside of the existing fence with corrugated metal panels.
Photography: Daniel Driensky
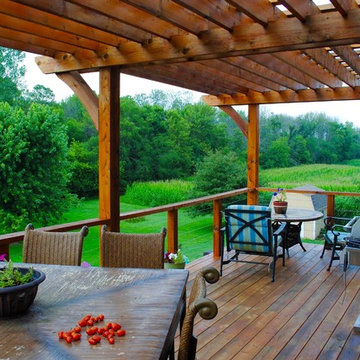
Not everyone has the backyard that suits a hardscape patio. Those situations sometimes call for a different approach....especially in this case! We built a second-level deck and pergola for this family outside of Greenfield. Cedar all around! They also wanted to retain their beautiful views. So we used a cable railing system that is safe and effective at preventing falls, but also perfect for maximizing those views. I think it turned out well, don't you? Sun-Dried tomatoes anyone?
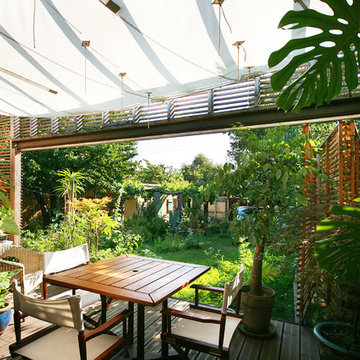
Ispirazione per una piccola terrazza contemporanea dietro casa con un giardino in vaso e una pergola
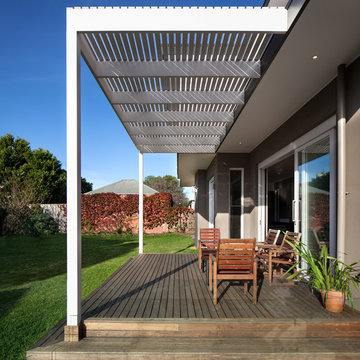
Ispirazione per una terrazza minimal di medie dimensioni e dietro casa con una pergola
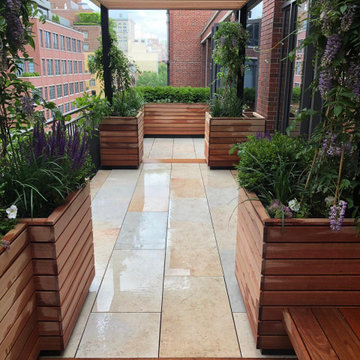
Private balcony Hudson Yards utilizing ipe planters, ipe benches, ipe decking, and ipe pergola.
Idee per una piccola terrazza design con un giardino in vaso e una pergola
Idee per una piccola terrazza design con un giardino in vaso e una pergola
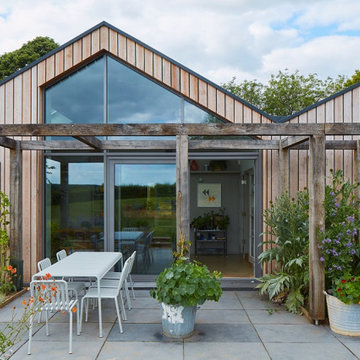
Conversion of a bungalow in to a low energy family home.
Foto di una grande terrazza scandinava dietro casa con una pergola
Foto di una grande terrazza scandinava dietro casa con una pergola
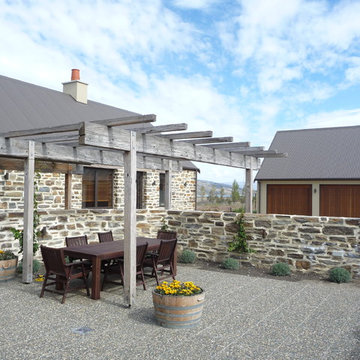
Photo credit: Chaney & Norman Architects
Esempio di una terrazza tradizionale di medie dimensioni e dietro casa con una pergola
Esempio di una terrazza tradizionale di medie dimensioni e dietro casa con una pergola
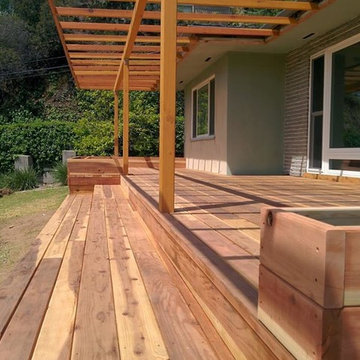
Ispirazione per una piccola terrazza stile americano dietro casa con un giardino in vaso e una pergola
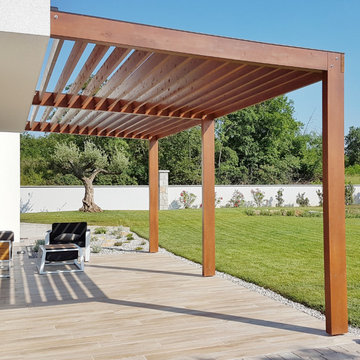
Esempio di una terrazza tradizionale di medie dimensioni, dietro casa e a piano terra con una pergola e parapetto in legno
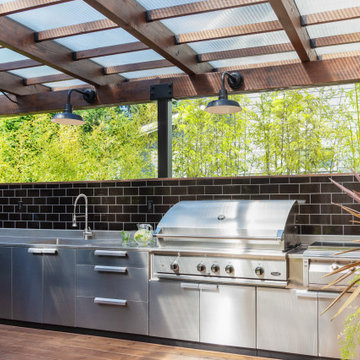
Photo by Tina Witherspoon.
Idee per una terrazza contemporanea dietro casa, a piano terra e di medie dimensioni con una pergola
Idee per una terrazza contemporanea dietro casa, a piano terra e di medie dimensioni con una pergola
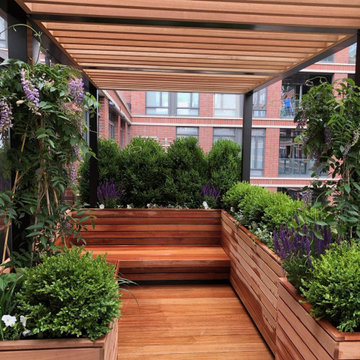
Private balcony Hudson Yards utilizing ipe planters, ipe benches, ipe decking, and ipe pergola.
Ispirazione per una piccola terrazza contemporanea sul tetto con un giardino in vaso e una pergola
Ispirazione per una piccola terrazza contemporanea sul tetto con un giardino in vaso e una pergola
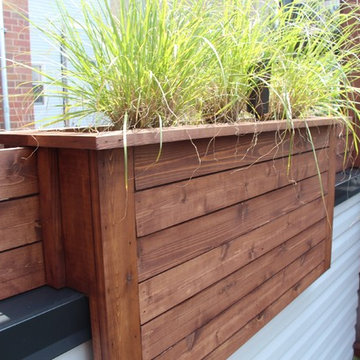
Immagine di una terrazza moderna di medie dimensioni e sul tetto con una pergola
Terrazze con una pergola - Foto e idee
1
