Terrazze con parapetto in metallo - Foto e idee
Filtra anche per:
Budget
Ordina per:Popolari oggi
1 - 20 di 102 foto
1 di 3
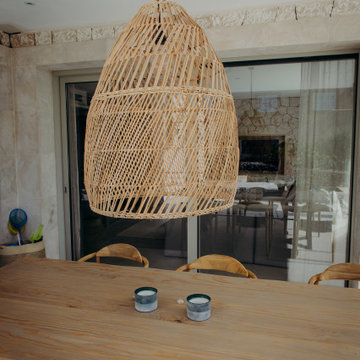
Das Geländer ist selbst gemacht und mit Seilen gezogen.
Immagine di una terrazza mediterranea con parapetto in metallo
Immagine di una terrazza mediterranea con parapetto in metallo
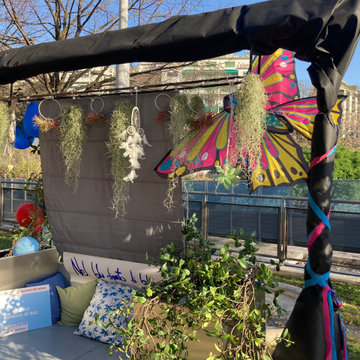
Immagine di una piccola terrazza minimal in cortile e a piano terra con nessuna copertura e parapetto in metallo
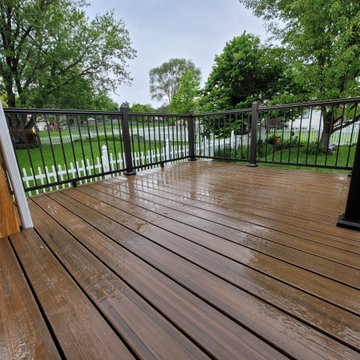
Trex composite in Toasted Sand with black aluminum hand rails
Immagine di una piccola terrazza minimal dietro casa e a piano terra con parapetto in metallo
Immagine di una piccola terrazza minimal dietro casa e a piano terra con parapetto in metallo
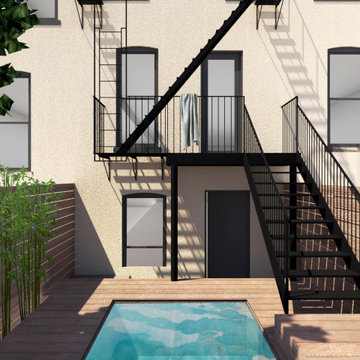
Proposed View to Rear Deck/Pool
Idee per una piccola terrazza moderna dietro casa e a piano terra con parapetto in metallo
Idee per una piccola terrazza moderna dietro casa e a piano terra con parapetto in metallo
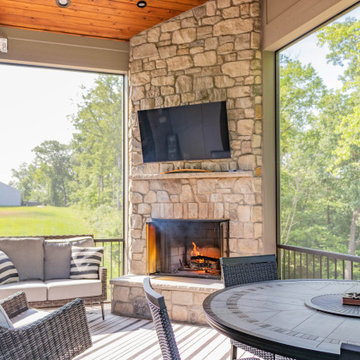
This project includes a new covered deck and Heartlands Custom Screen System. The project features a beautiful corner wood burning fireplace, cedar ceilings, and Infratech heaters.
A unique feature to this project is a custom stair lift, as pictured.
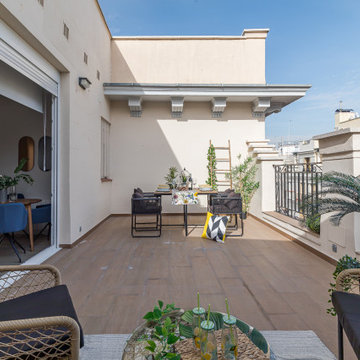
Foto di una terrazza mediterranea di medie dimensioni, sul tetto e sul tetto con nessuna copertura e parapetto in metallo
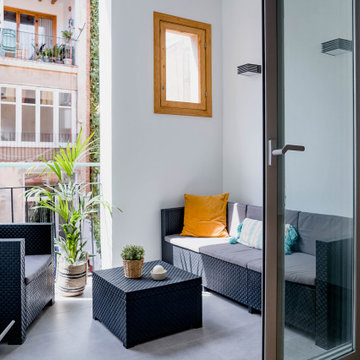
Para acabar de hacer diáfano el espacio, hay que buscar una solución de carpintería que cierre la terraza, pero que permita dejar el espacio abierto si se desea. Por eso planteamos una carpintería de tres hojas que se pliegan sobre ellas mismas y que al abrirse, permiten colocar la mesa del comedor extensible y poder reunirse un buen grupo de gente en el fresco exterior, ya que las guías inferiores están empotradas en el pavimento.
Finalmente se abre la galería que antiguamente se había cerrado formando parte del interior de la vivienda. Volvemos a darle la función de espacio exterior, y así tener una bonita terraza donde sentarse y relajarse al final de una dura jornada de trabajo. También aprovechamos un lateral de este espacio para ubicar un baño secundario y el armario de la lavadora y caldera.
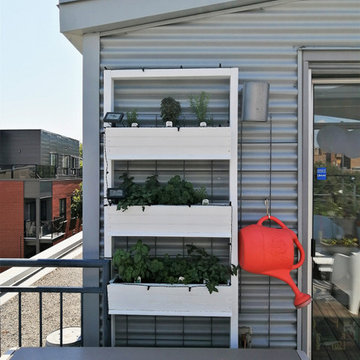
2020 - Vertical herb garden with automatic watering system
Immagine di una piccola terrazza contemporanea sul tetto e sul tetto con un giardino in vaso, una pergola e parapetto in metallo
Immagine di una piccola terrazza contemporanea sul tetto e sul tetto con un giardino in vaso, una pergola e parapetto in metallo
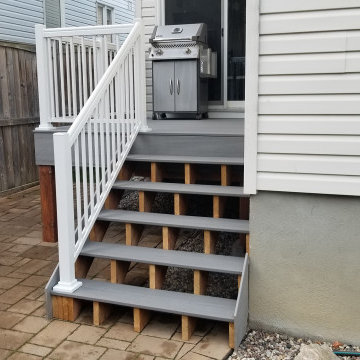
We removed an old 4' x 8' wood deck and replaced it with a more modern looking 8' x 8' composite deck for this customer!
Framed with pressure treated lumber, the composite decking was supplied by TimberTech in the colour "Sea Salt" as part of their Edge Prime + Collection of decking. Matching fascia was also used to cover the wooden deck framing and close in the stair stringers.
The stairs are built at a comfortable 48" width and an 11" tread depth, which feel safe and easy to traverse.
The aluminum railing is from Imperial Kool Ray and is a popular size and style among many of our customers. Along with the guardrail around the perimeter of the deck and stairs, we also installed a wall mounted hand rail for ease of access in slippery conditions.
Looking for more information on TimberTech products or Aluminum Railing styles and colours? Follow the links below!
TimberTech Composite Decking https://www.timbertech.com/products/decking/
Imperial Kool Ray Aluminum Railing https://www.imperialgroup.ca/product/railings-columns-fencing/railings/
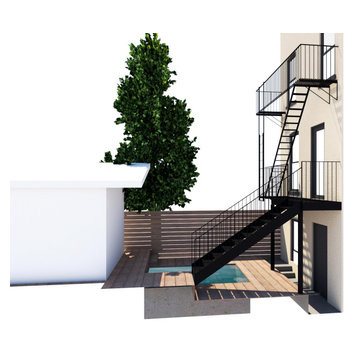
Proposed View to Rear Deck/Pool
Esempio di una piccola terrazza moderna dietro casa e a piano terra con parapetto in metallo
Esempio di una piccola terrazza moderna dietro casa e a piano terra con parapetto in metallo
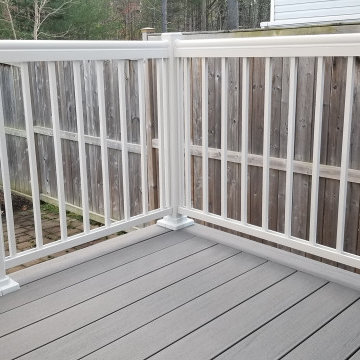
We removed an old 4' x 8' wood deck and replaced it with a more modern looking 8' x 8' composite deck for this customer!
Framed with pressure treated lumber, the composite decking was supplied by TimberTech in the colour "Sea Salt" as part of their Edge Prime + Collection of decking. Matching fascia was also used to cover the wooden deck framing and close in the stair stringers.
The stairs are built at a comfortable 48" width and an 11" tread depth, which feel safe and easy to traverse.
The aluminum railing is from Imperial Kool Ray and is a popular size and style among many of our customers. Along with the guardrail around the perimeter of the deck and stairs, we also installed a wall mounted hand rail for ease of access in slippery conditions.
Looking for more information on TimberTech products or Aluminum Railing styles and colours? Follow the links below!
TimberTech Composite Decking https://www.timbertech.com/products/decking/
Imperial Kool Ray Aluminum Railing https://www.imperialgroup.ca/product/railings-columns-fencing/railings/
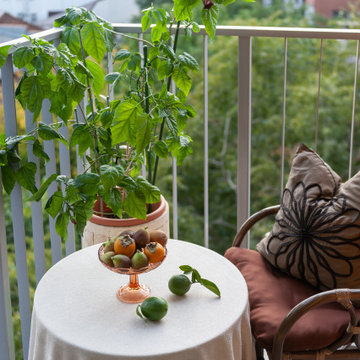
Foto di una piccola terrazza boho chic in cortile con un giardino in vaso, nessuna copertura e parapetto in metallo
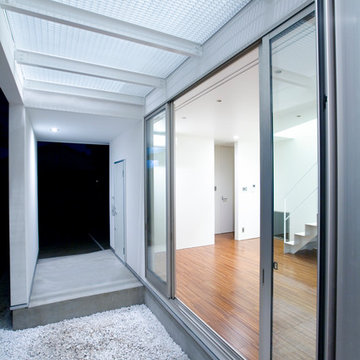
Foto di una piccola terrazza minimalista nel cortile laterale e a piano terra con un tetto a sbalzo e parapetto in metallo
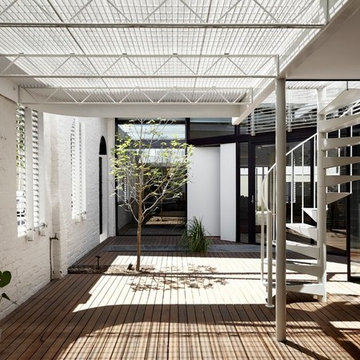
Tess Kelly
Idee per una piccola terrazza industriale con parapetto in metallo
Idee per una piccola terrazza industriale con parapetto in metallo
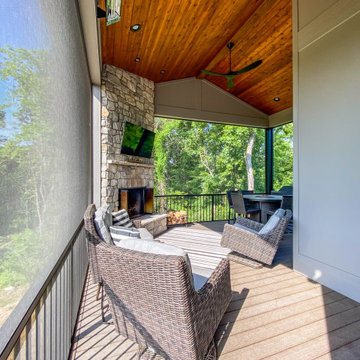
This project includes a new covered deck and Heartlands Custom Screen System. The project features a beautiful corner wood burning fireplace, cedar ceilings, and Infratech heaters.
A unique feature to this project is a custom stair lift, as pictured.
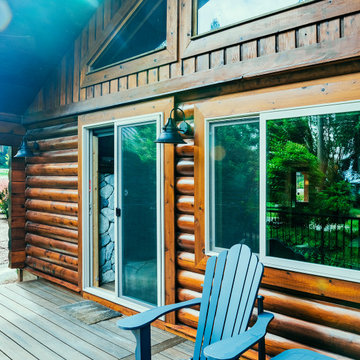
Photo by Brice Ferre
Immagine di una piccola terrazza rustica dietro casa con parapetto in metallo
Immagine di una piccola terrazza rustica dietro casa con parapetto in metallo
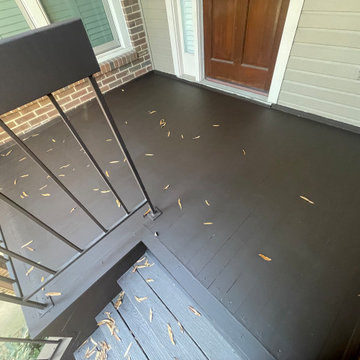
Ispirazione per una terrazza di medie dimensioni e al primo piano con parapetto in metallo
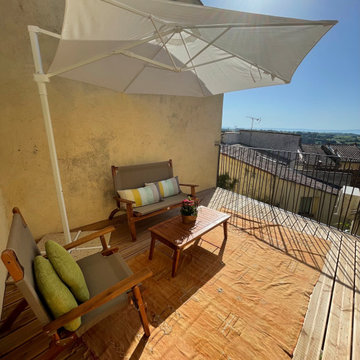
Après sa création, nous avons posé un garde-corps pour garantir la sécurité et conseillé au client d'installer un petit salon de jardin avec un parasol, pour protéger du soleil de Provence l'après midi.
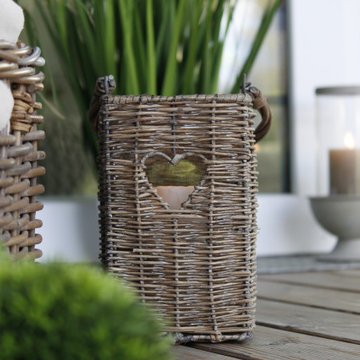
Den Wohnbereich nach draussen verlegen.
Ispirazione per una privacy sulla terrazza scandinava di medie dimensioni e a piano terra con un tetto a sbalzo e parapetto in metallo
Ispirazione per una privacy sulla terrazza scandinava di medie dimensioni e a piano terra con un tetto a sbalzo e parapetto in metallo
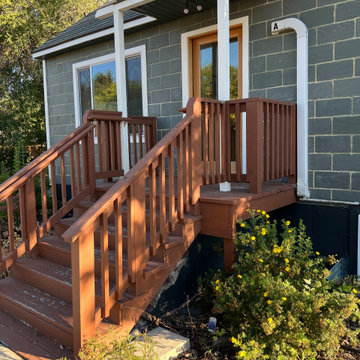
Rebuilt deck with new materials and added metal railing
Foto di una piccola terrazza con parapetto in metallo
Foto di una piccola terrazza con parapetto in metallo
Terrazze con parapetto in metallo - Foto e idee
1