Terrazze con parapetto in legno e parapetto in metallo - Foto e idee
Ordina per:Popolari oggi
1 - 20 di 5.948 foto

Esempio di una grande terrazza minimal in cortile e al primo piano con un tetto a sbalzo e parapetto in metallo
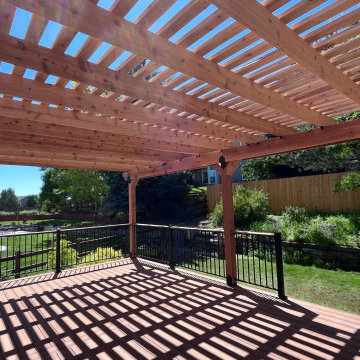
This image showcases a beautiful custom-built cedar pergola attached to a home in Colorado, expertly crafted by Freedom Contractors. The pergola’s natural wood structure casts an elegant pattern of shadows onto the brand new composite decking below, offering a perfect blend of aesthetics and durability. The decking’s rich color complements the warm tones of the cedar, creating an inviting outdoor space that promises low maintenance and high enjoyment. The pergola seamlessly integrates with the home’s architecture, while the surrounding lush garden and the sturdy black railing ensure safety and privacy. This outdoor addition by Freedom Contractors not only enhances the home's charm but also serves as a testament to their dedication to quality and craftsmanship.

Idee per una terrazza mediterranea al primo piano con una pergola, parapetto in metallo e con illuminazione
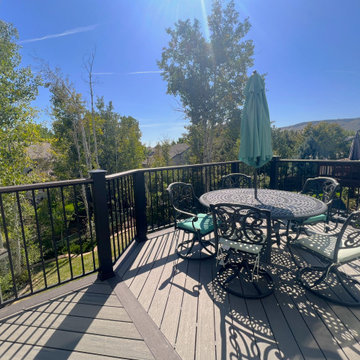
This Arvada, Colorado, outdoor living space has given this family of 5 a space to enjoy the sunny Colorado days as a family and with family and friends! This deck was a hazard waiting to happen & it was too small for both a sitting area and dining area. After meeting with the family and discussing their needs and budget we designed an expanded composite deck by Timbertech/Azek in the color maple and Dark Hickory for the stair treads and picture framing. Our design team also adjusted the footprint of the old staircase to be to code after researching the requirements for the lot. As you can see from the pictures their view never looked so great!
Looking for an Arvada or Greater Denver deck builder to create your dream outdoor living design? Put your trust in the design-builders at Archadeck of Greater Denver and the Foothills today.
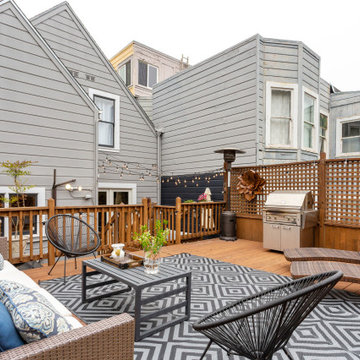
NBR brought this rundown home back to life from top to bottom! A true gem in San Francisco!
Immagine di una grande terrazza tradizionale con nessuna copertura e parapetto in legno
Immagine di una grande terrazza tradizionale con nessuna copertura e parapetto in legno

Rear Extension and decking design with out door seating and planting design. With a view in to the kitchen and dinning area.
Foto di una grande terrazza minimal dietro casa e a piano terra con parapetto in legno e nessuna copertura
Foto di una grande terrazza minimal dietro casa e a piano terra con parapetto in legno e nessuna copertura
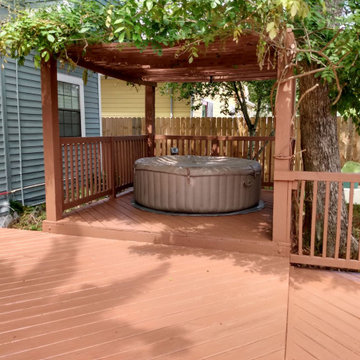
Restored deck by pressure washing, repair and stain.
Idee per una grande terrazza classica dietro casa e a piano terra con una pergola e parapetto in legno
Idee per una grande terrazza classica dietro casa e a piano terra con una pergola e parapetto in legno
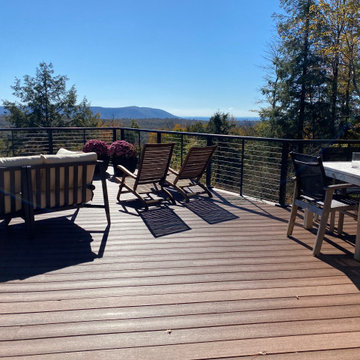
Elevated back deck and side deck with DesignRail® and CableRail. Frame in Matte Black, rectangular top rail. Installed by Jim Vest Design and Build.
Foto di una terrazza stile rurale di medie dimensioni, dietro casa e al primo piano con parapetto in metallo
Foto di una terrazza stile rurale di medie dimensioni, dietro casa e al primo piano con parapetto in metallo
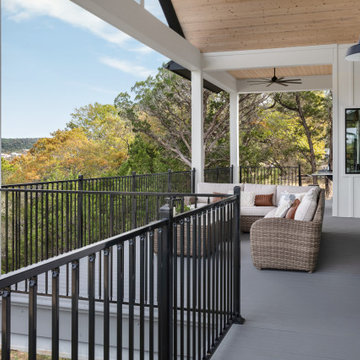
Idee per una terrazza moderna di medie dimensioni, dietro casa e al primo piano con un tetto a sbalzo e parapetto in metallo
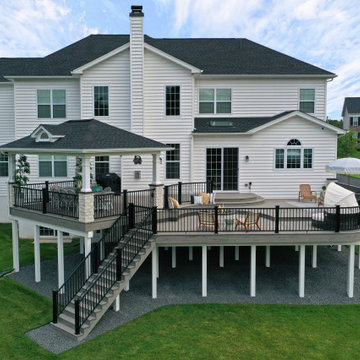
This beautiful multi leveled deck was created to have distinct and functional spaces. From the covered pavilion dining area to the walled-off privacy to the circular fire pit, this project displays a myriad of unique styles and characters.
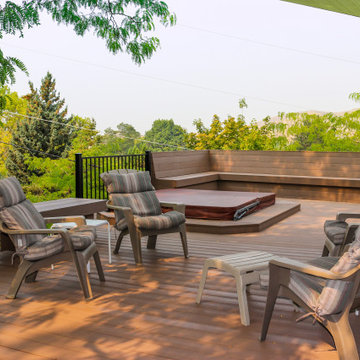
This recently completed Trex deck features custom bench seating, sunken in hot tub design and custom railing. These homeowners will be enjoying their new outdoor space for many years to come!
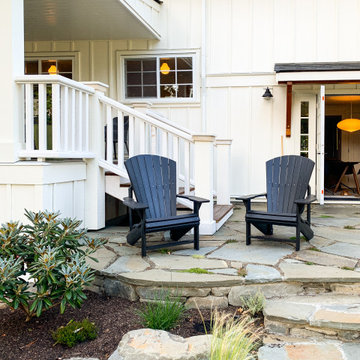
Flagstone patio with creeping thyme and black adirondack chairs.
Ispirazione per una grande terrazza country dietro casa e a piano terra con un focolare, nessuna copertura e parapetto in legno
Ispirazione per una grande terrazza country dietro casa e a piano terra con un focolare, nessuna copertura e parapetto in legno
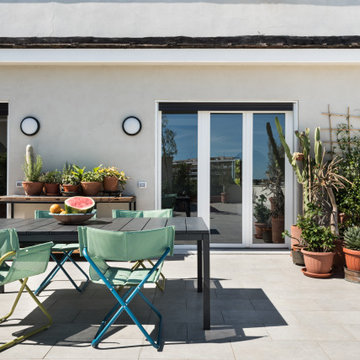
Terrazzo con vista su Roma.
Esempio di un'ampia terrazza design sul tetto e sul tetto con un giardino in vaso e parapetto in metallo
Esempio di un'ampia terrazza design sul tetto e sul tetto con un giardino in vaso e parapetto in metallo
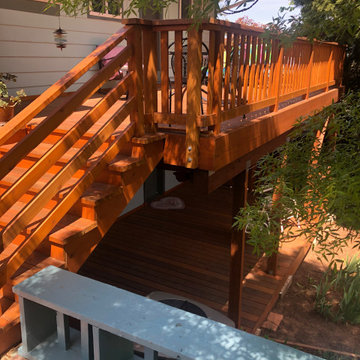
Cedar decking on both upper & lower decks. We included metal corrugated roofing to catch rainwater, so owners could utilize the lower deck during rainy weather. The owners now have a safe, usable deck that provides them with additional outdoor living space.
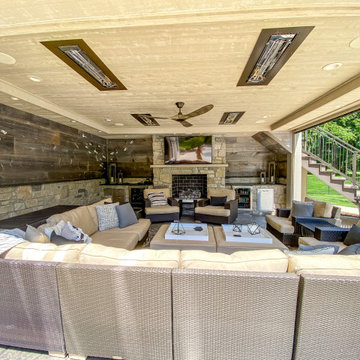
This outdoor area screams summer! Our customers existing pool is now complimented by a stamped patio area with a fire pit, an open deck area with composite decking, and an under deck area with a fireplace and beverage area. Having an outdoor living area like this one allows for plenty of space for entertaining and relaxing!

Ispirazione per una terrazza minimal di medie dimensioni, sul tetto e sul tetto con una pergola, parapetto in metallo e con illuminazione
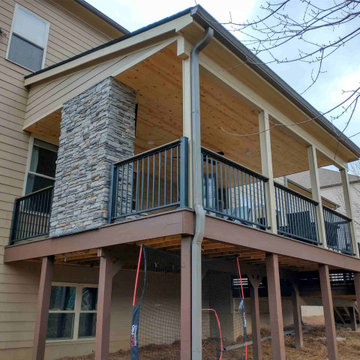
Converting a standard builder grade deck to a fabulous outdoor living space, 3 Twelve General Contracting constructed the new decks and roof cover. All lumber, TREX decking and railing supplied by Timber Town Atlanta. Stone for fireplace supplied by Lowes Home Improvement.
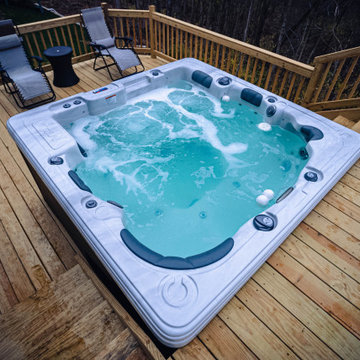
Because of the steep backyard on this home in Batavia, we built a large two tier deck with an integrated hot tub, grill space, and seating area to entertain friends and family.
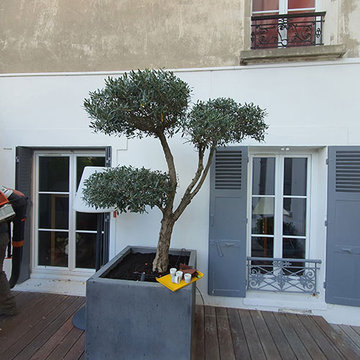
Aménagement d'une terrasse sur un toit à Neuilly sur Seine.
Ispirazione per una terrazza chic di medie dimensioni, sul tetto e sul tetto con nessuna copertura e parapetto in legno
Ispirazione per una terrazza chic di medie dimensioni, sul tetto e sul tetto con nessuna copertura e parapetto in legno
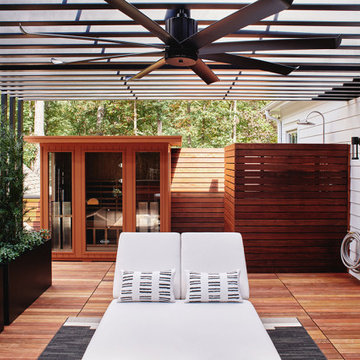
Outdoor infrared sauna by Clearlight, outdoor shower with ipe wood walls, RH Modern double lounger, black fiberglass planters with pachysandra and podocarpus plants.
Terrazze con parapetto in legno e parapetto in metallo - Foto e idee
1