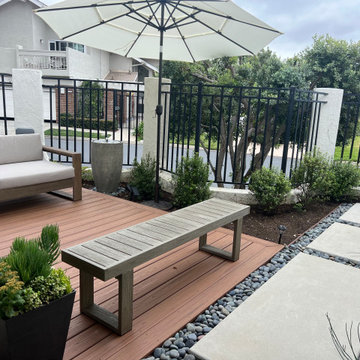Terrazze con fontane - Foto e idee
Filtra anche per:
Budget
Ordina per:Popolari oggi
1 - 20 di 203 foto
1 di 3
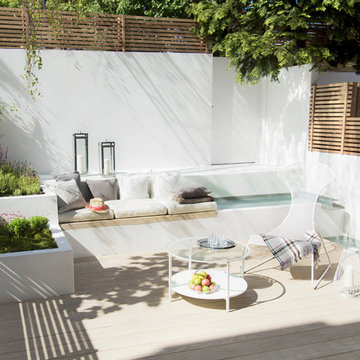
Cedar batten fencing tops paint and render blockwork walls to the perimeter of the Central London garden oasis. A perimeter rill and cascading water feature circles the composite timber deck whilst a compact english country garden adds a splash of colour to the foot of a mature silver birch tree.
Photography By Pawel Regdosz
© SigmaLondon
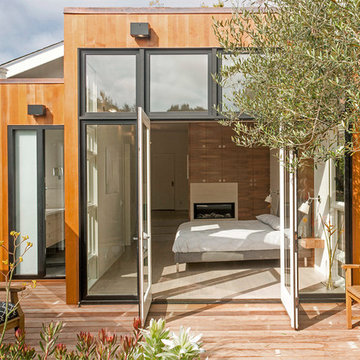
Photos by Langdon Clay
Esempio di una terrazza design di medie dimensioni e dietro casa con fontane e nessuna copertura
Esempio di una terrazza design di medie dimensioni e dietro casa con fontane e nessuna copertura
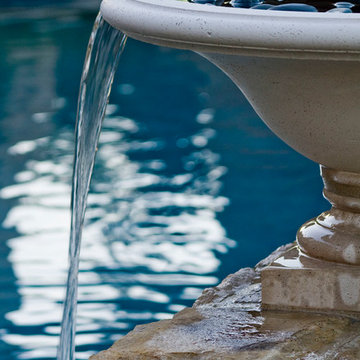
Ispirazione per una terrazza mediterranea di medie dimensioni e dietro casa con fontane
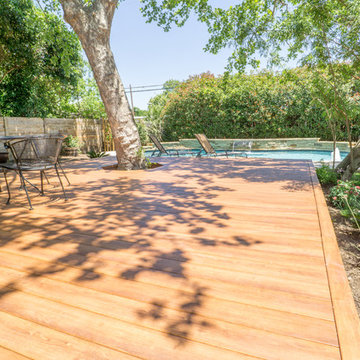
This project uses a revolutionary PVC product called Zuri Premium Decking which has the low maintenance of a composite plus the look of real wood. It looks amazing coupled with this custom pool!
Built by Cody Pools and Southern Outdoor Appeal.
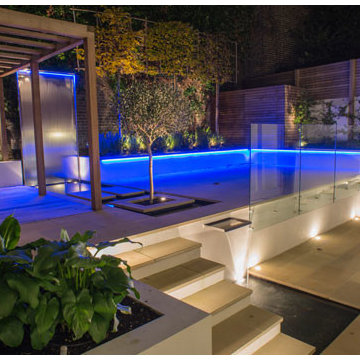
A view across the garden where you can see the water which was designed to create the illusion that it runs from the top of the stainless steel water wall into the reflective pool and then over the stainless steel water chute into the bottom pond
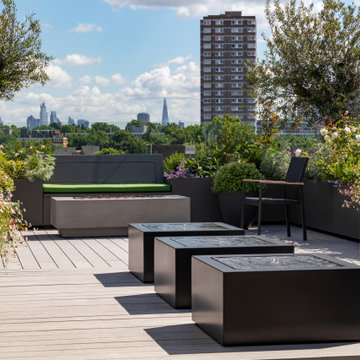
This small but complex project saw the creation of a terrace above an existing flat roof of a property in Battersea Square.
We were appointed to design and prepare a scheme to submit for planning permission. We were able to successfully achieve consent to extend the roof terrace and to create approximately 100 square metres of extra space. The process was protracted and required negotiation with the local authority to restrict any overlooking potential. The solution to this challenge was to create a design with two parts connected by a 1m wide walkway. We also introduced planting in front of the glazing that controls the overlooking without the need for sandblasted glass. This combination of glazing and planting has made a significant difference to the final feel of space on the terrace.
Our design creates separate zones on the terrace, with sections for living, dining and cooking. We also changed the windows in the penthouse to sliding folding doors, which has created a much more functional and spacious feeling terrace.
We had to work closely with the structural engineer to work out the best way to create a deck structure over the existing roof. Ultimately the design required large long-spanning steels supported by the load-bearing walls below. An infill deck structure supports the terrace too. There was significant technical coordination required with glass balustrade company to achieve the right finish.
The terrace would not have been complete without a great garden. We worked in partnership with garden designer Richard Miers, who specified the planted beds, water features, planting, irrigation system and lighting.
Overall we have created a beautiful terrace for our client with approximately 100 square metres of extra living space.
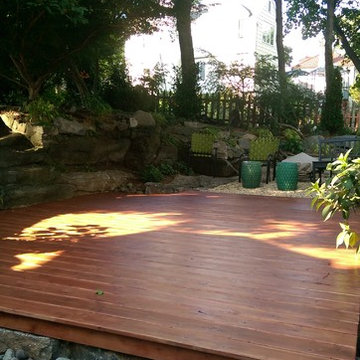
Foto di una terrazza tradizionale dietro casa e di medie dimensioni con nessuna copertura e fontane
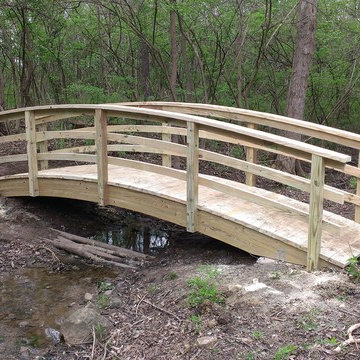
Idee per una terrazza american style di medie dimensioni e dietro casa con fontane e nessuna copertura
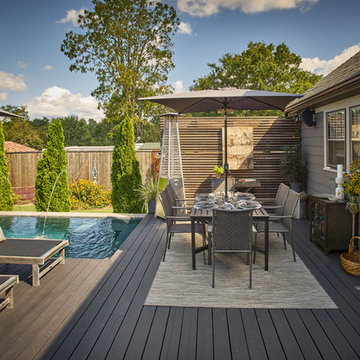
Bruce Cole Photography
Idee per una piccola terrazza tradizionale dietro casa con fontane e nessuna copertura
Idee per una piccola terrazza tradizionale dietro casa con fontane e nessuna copertura
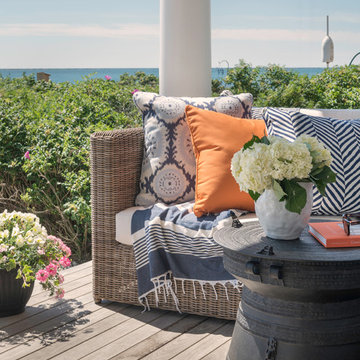
Nat Rea
Immagine di una terrazza stile marinaro di medie dimensioni e dietro casa con fontane e una pergola
Immagine di una terrazza stile marinaro di medie dimensioni e dietro casa con fontane e una pergola
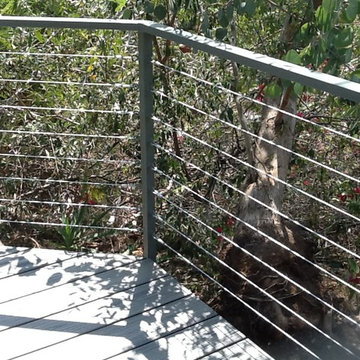
Railing By California Deck Builders
Ispirazione per una grande terrazza moderna dietro casa con fontane e un tetto a sbalzo
Ispirazione per una grande terrazza moderna dietro casa con fontane e un tetto a sbalzo
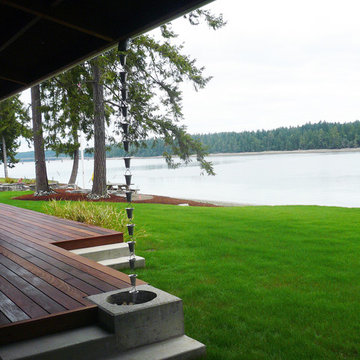
Peter Cohan
Ispirazione per una terrazza design di medie dimensioni e dietro casa con fontane e un tetto a sbalzo
Ispirazione per una terrazza design di medie dimensioni e dietro casa con fontane e un tetto a sbalzo
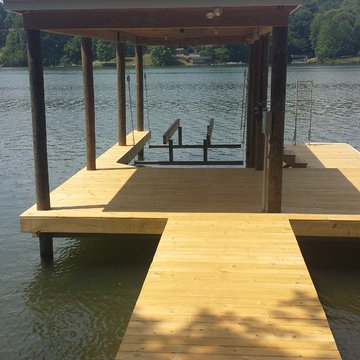
Single lift boat dock with floater.
David Radford
Idee per una grande terrazza classica dietro casa con fontane e un tetto a sbalzo
Idee per una grande terrazza classica dietro casa con fontane e un tetto a sbalzo
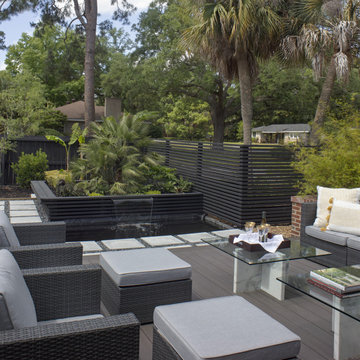
Extending the home's interior spaces into the outdoors, this large, raised deck has several seating areas with a view of the custom fountain that cascades into a koi pond. All the paving is permeable to allow for drainage, and the openwork fencing provides privacy without entirely blocking out the charming neighborhood. | Photography by Atlantic Archives
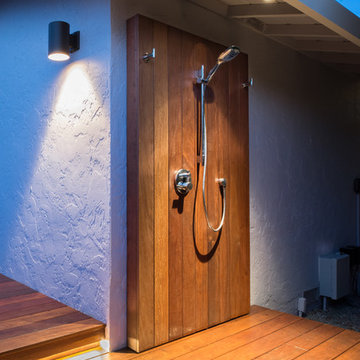
Spencer Kent
Ispirazione per una terrazza design di medie dimensioni e dietro casa con fontane e un tetto a sbalzo
Ispirazione per una terrazza design di medie dimensioni e dietro casa con fontane e un tetto a sbalzo
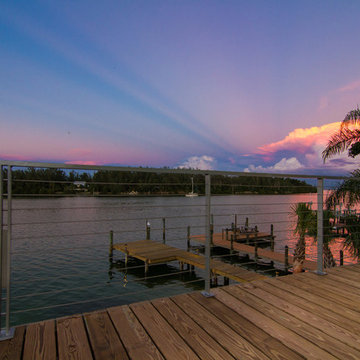
Our latest project, Fish Camp, on Longboat Key, FL. This home was designed around tight zoning restrictions while meeting the FEMA V-zone requirement. It is registered with LEED and is expected to be Platinum certified. It is rated EnergyStar v. 3.1 with a HERS index of 50. The design is a modern take on the Key West vernacular so as to keep with the neighboring historic homes in the area. Ryan Gamma Photography
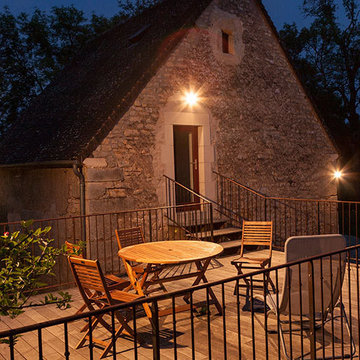
Photography © Max McClure
Foto di una grande terrazza country dietro casa con fontane e nessuna copertura
Foto di una grande terrazza country dietro casa con fontane e nessuna copertura
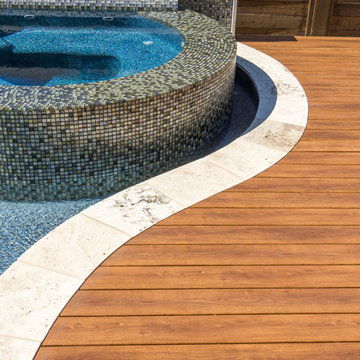
The custom curve that wraps around the hot tub is a great feature on this pool and deck. There is a small gap between the hot tub and the edge of the pool to accommodate the water that overflows to heat the pool. This design also makes a nice water feature.
Designed & Built by: Southern Outdoor Appeal and Cody Pools
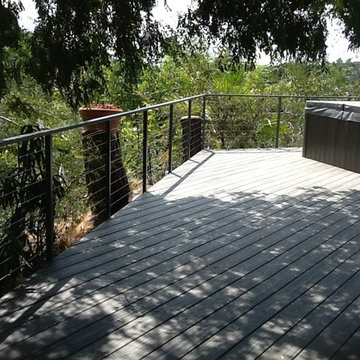
Trex Deck By California Deck Builders
Immagine di una grande terrazza moderna dietro casa con fontane e un tetto a sbalzo
Immagine di una grande terrazza moderna dietro casa con fontane e un tetto a sbalzo
Terrazze con fontane - Foto e idee
1
